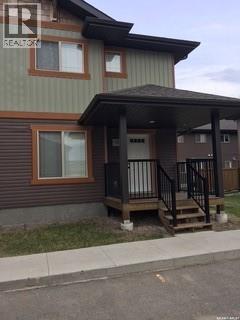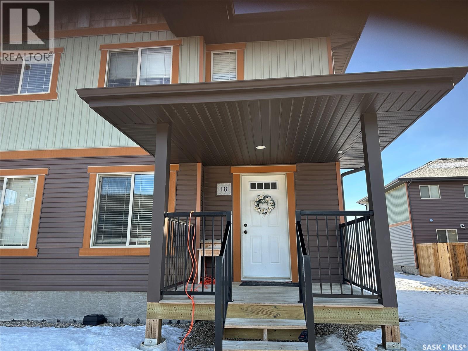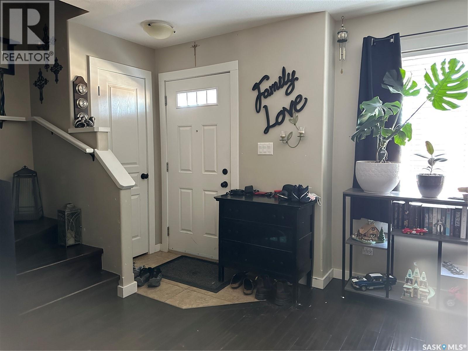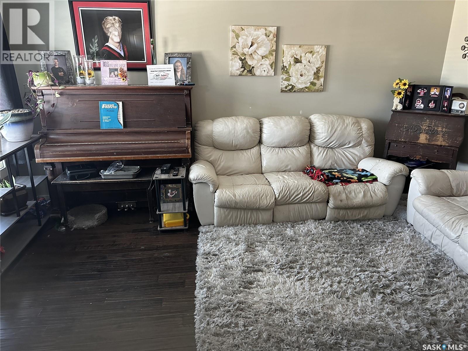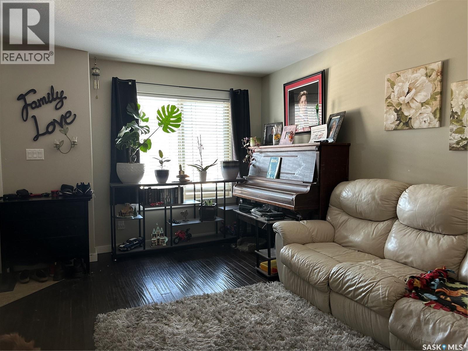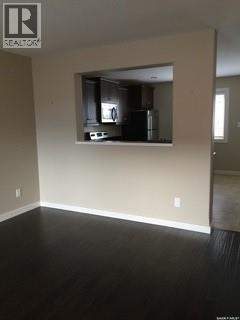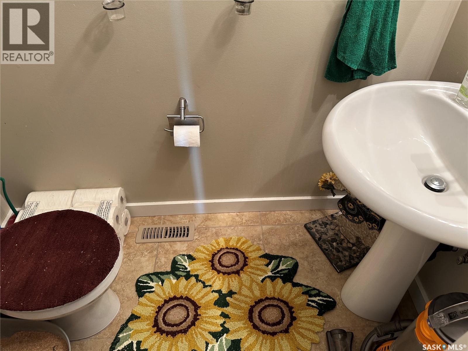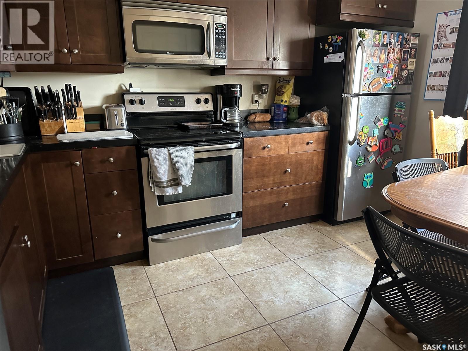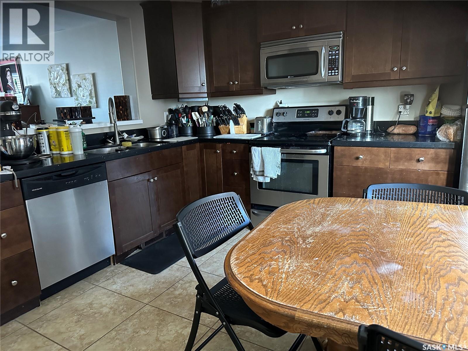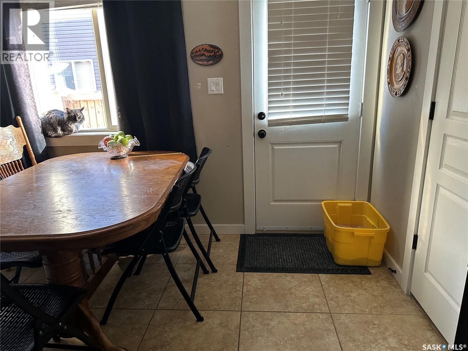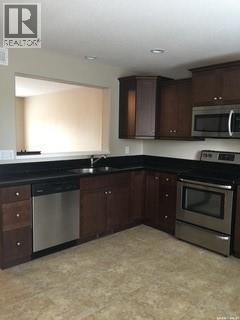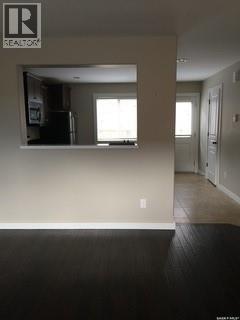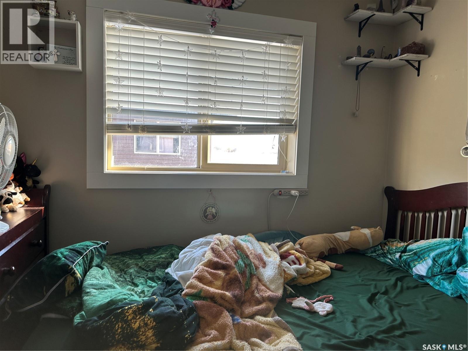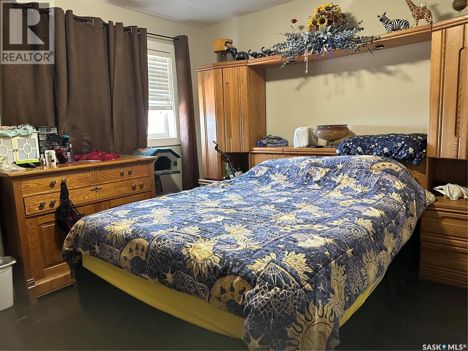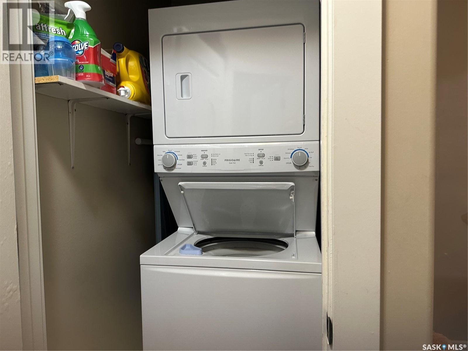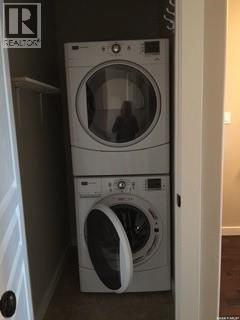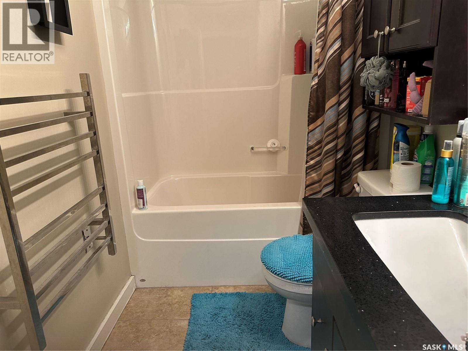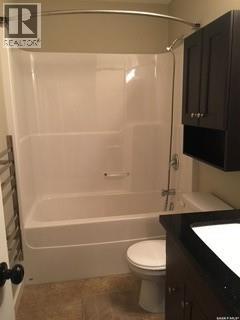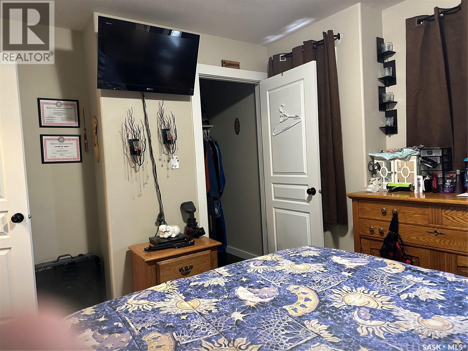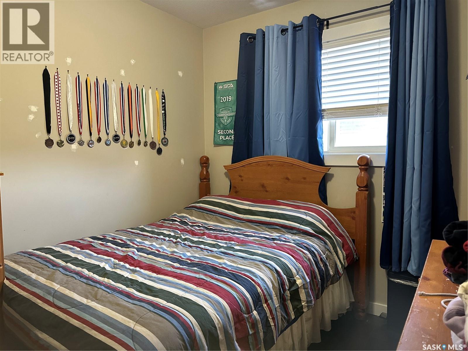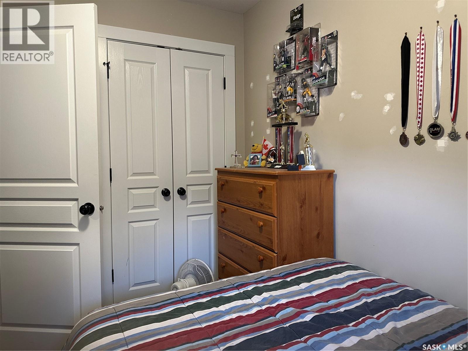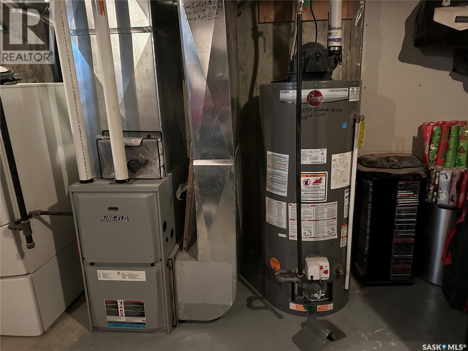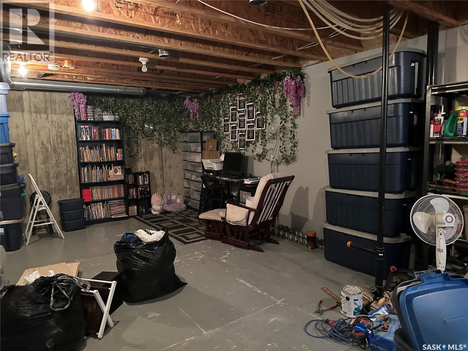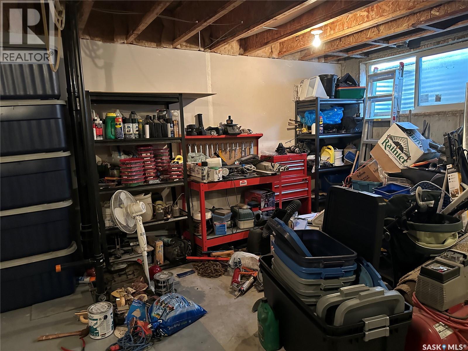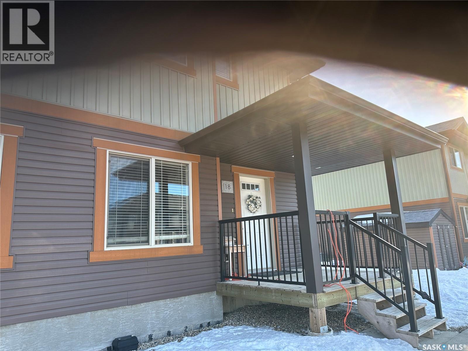18 880 5th Street Weyburn, Saskatchewan S4H 1A4
3 Bedroom
2 Bathroom
1,062 ft2
2 Level
Forced Air
$189,000Maintenance,
$225 Monthly
Maintenance,
$225 MonthlyDiscover this lovely 2-storey townhouse, offering an open-concept main floor that features a spacious living room, a well-designed kitchen, and a convenient half bath. Step out to a cozy patio area in the back, complete with privacy fencing—perfect for outdoor relaxation or hosting. Upstairs, you’ll find 3 generously sized bedrooms, a modern 4-piece bathroom, and the added convenience of second-floor laundry. The unfinished basement offers fantastic potential for customization, providing the opportunity to create additional living space or a recreational area. Don’t miss out on this versatile and inviting home. (id:41462)
Property Details
| MLS® Number | SK994049 |
| Property Type | Single Family |
| Community Features | Pets Allowed With Restrictions |
| Features | Rectangular, Sump Pump |
| Structure | Patio(s) |
Building
| Bathroom Total | 2 |
| Bedrooms Total | 3 |
| Appliances | Washer, Refrigerator, Dishwasher, Dryer, Microwave, Stove |
| Architectural Style | 2 Level |
| Basement Development | Unfinished |
| Basement Type | Full (unfinished) |
| Constructed Date | 2013 |
| Heating Fuel | Natural Gas |
| Heating Type | Forced Air |
| Stories Total | 2 |
| Size Interior | 1,062 Ft2 |
| Type | Row / Townhouse |
Parking
| Other | |
| None | |
| Parking Space(s) | 2 |
Land
| Acreage | No |
Rooms
| Level | Type | Length | Width | Dimensions |
|---|---|---|---|---|
| Second Level | Bedroom | 13 ft ,2 in | 10 ft ,8 in | 13 ft ,2 in x 10 ft ,8 in |
| Second Level | 4pc Bathroom | 9 ft | 4 ft ,9 in | 9 ft x 4 ft ,9 in |
| Second Level | Bedroom | 10 ft | 8 ft ,2 in | 10 ft x 8 ft ,2 in |
| Second Level | Bedroom | 9 ft ,3 in | 6 ft ,9 in | 9 ft ,3 in x 6 ft ,9 in |
| Second Level | Laundry Room | 4 ft ,3 in | 3 ft | 4 ft ,3 in x 3 ft |
| Basement | Other | 29 ft | 16 ft ,7 in | 29 ft x 16 ft ,7 in |
| Main Level | Living Room | 16 ft | 12 ft ,9 in | 16 ft x 12 ft ,9 in |
| Main Level | Kitchen | 12 ft ,3 in | 13 ft ,4 in | 12 ft ,3 in x 13 ft ,4 in |
| Main Level | 2pc Bathroom | 6 ft | 3 ft ,3 in | 6 ft x 3 ft ,3 in |
Contact Us
Contact us for more information
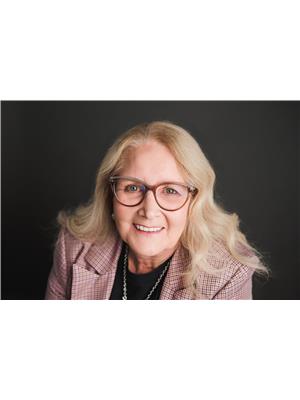
Laura Nieviadomy
Salesperson
https://www.weyburnhomes.ca/
RE/MAX Weyburn Realty 2011
136a - 1st Street Ne
Weyburn, Saskatchewan S4H 0T2
136a - 1st Street Ne
Weyburn, Saskatchewan S4H 0T2



