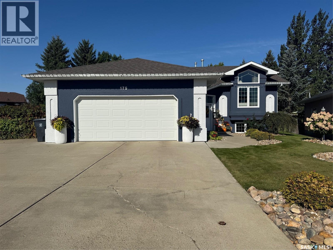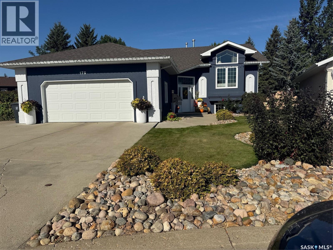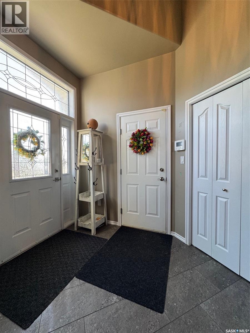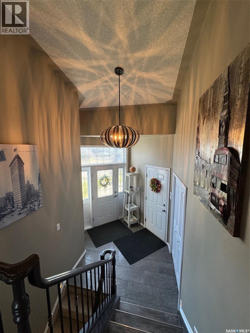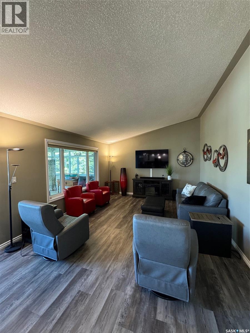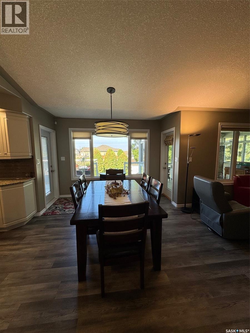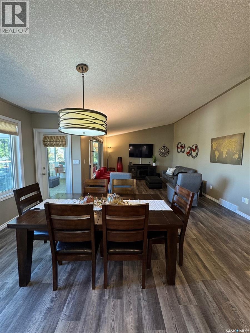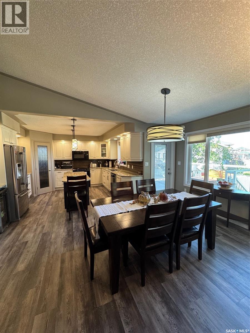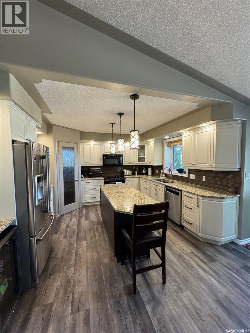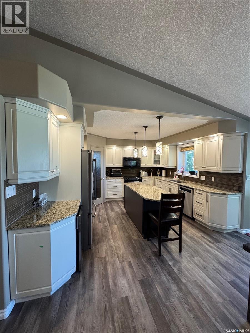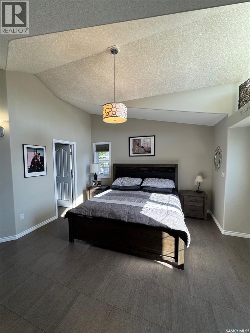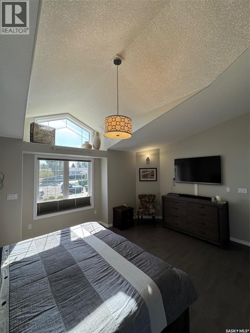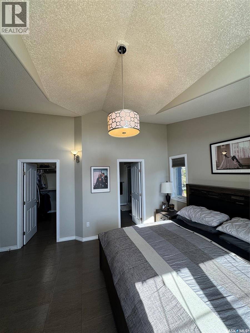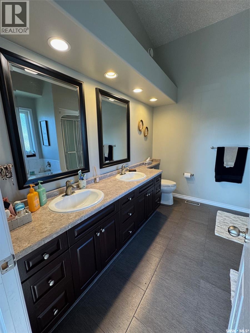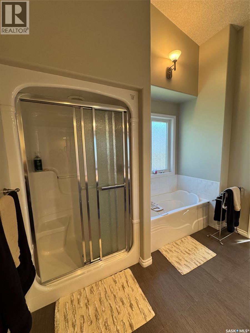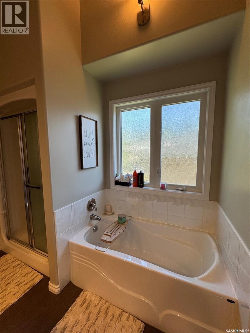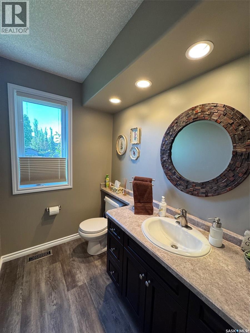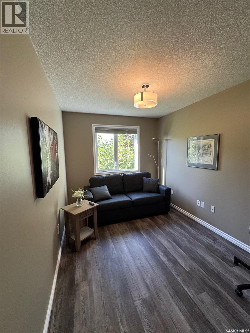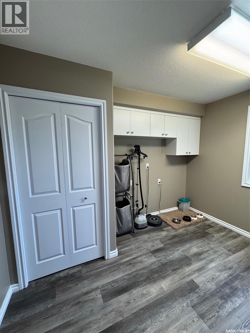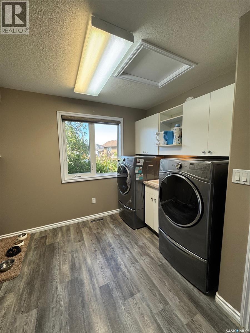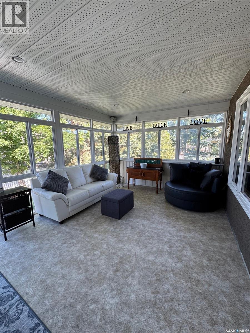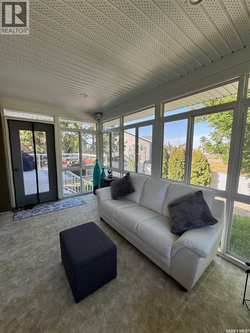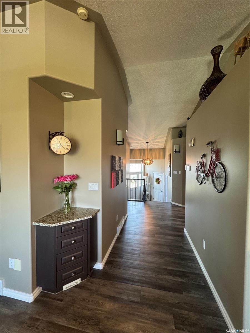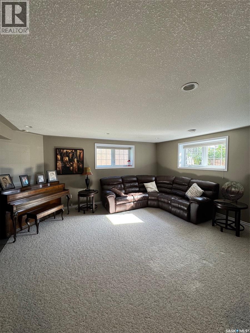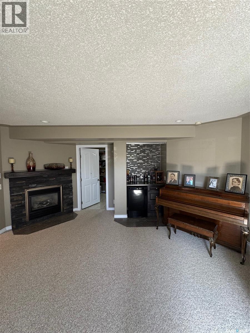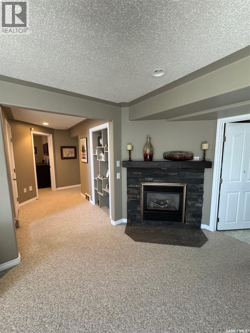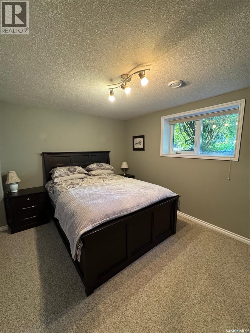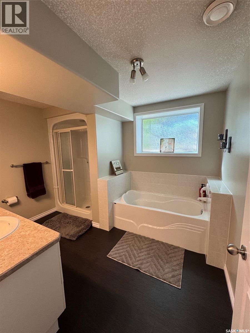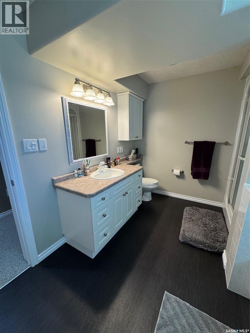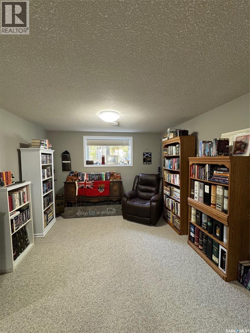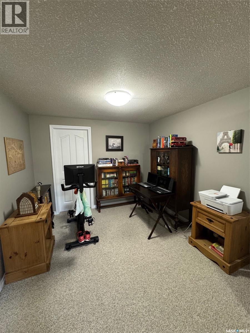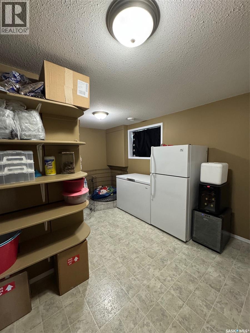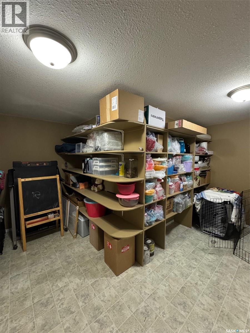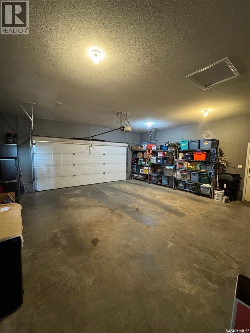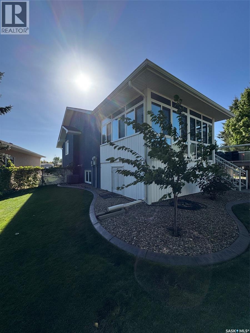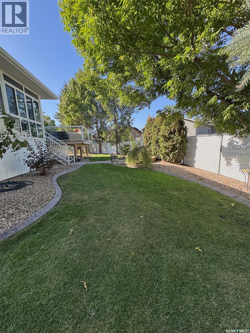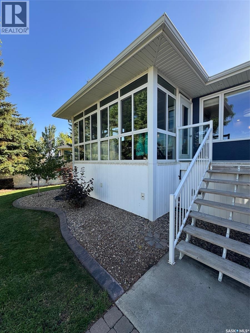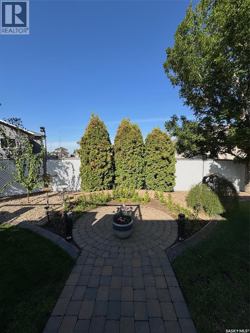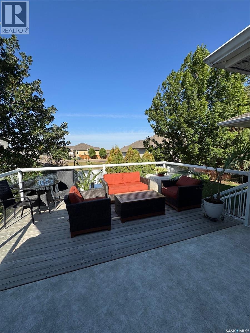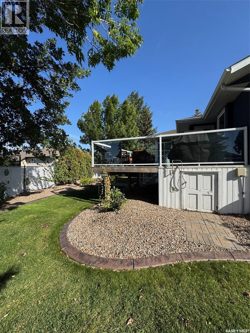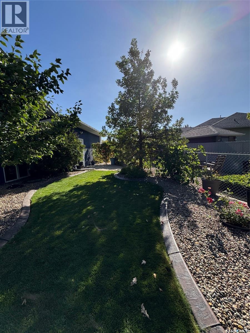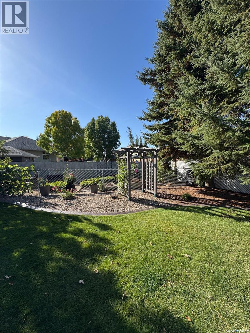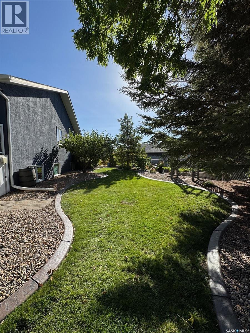175 Janet Place Battleford, Saskatchewan S0M 0E0
$539,900
Welcome to your dream home in one of Battleford’s most sought-after neighborhoods! This stunning executive property offers the perfect blend of luxury, comfort, and functionality — ideal for families or discerning buyers seeking a premium lifestyle. Step inside to a bright, open-concept main living space featuring vaulted ceilings and an abundance of natural light. The spacious kitchen is a chef’s delight, complete with a walk-in pantry, ample counter space, and quality finishes. Enjoy seamless flow into the dining and living areas — perfect for entertaining or quiet evenings at home. The main floor boasts a large master retreat, featuring a generous walk-in closet and a luxurious ensuite with a double vanity, walk-in tiled shower, and a soaking tub for ultimate relaxation. You'll also appreciate the convenience of main floor laundry and access to a beautiful 3-season sunroom, where you can relax and enjoy your peaceful surroundings. The fully developed lower level offers a cozy family room with a gas fireplace, two oversized bedrooms, and plenty of storage space for your needs. Step outside into your own private park-like oasis — a meticulously landscaped yard with mature trees, a large garden area, and plenty of space to enjoy the outdoors. A double attached garage completes this exceptional property. Whether you're hosting, relaxing, or simply enjoying day-to-day life, this home delivers on every level. Don't miss your opportunity to own this exceptional executive home in Battleford’s premier location. (id:41462)
Property Details
| MLS® Number | SK019360 |
| Property Type | Single Family |
| Features | Cul-de-sac, Treed |
| Structure | Deck, Patio(s) |
Building
| Bathroom Total | 3 |
| Bedrooms Total | 4 |
| Appliances | Washer, Refrigerator, Dishwasher, Dryer, Microwave, Window Coverings, Garage Door Opener Remote(s), Stove |
| Architectural Style | Bi-level |
| Basement Development | Finished |
| Basement Type | Full (finished) |
| Constructed Date | 2002 |
| Cooling Type | Central Air Conditioning |
| Fireplace Fuel | Gas |
| Fireplace Present | Yes |
| Fireplace Type | Conventional |
| Heating Fuel | Natural Gas |
| Heating Type | Forced Air |
| Size Interior | 1,572 Ft2 |
| Type | House |
Parking
| Attached Garage | |
| Heated Garage | |
| Parking Space(s) | 4 |
Land
| Acreage | No |
| Fence Type | Fence |
| Landscape Features | Lawn, Underground Sprinkler, Garden Area |
| Size Frontage | 65 Ft ,6 In |
| Size Irregular | 9836.00 |
| Size Total | 9836 Sqft |
| Size Total Text | 9836 Sqft |
Rooms
| Level | Type | Length | Width | Dimensions |
|---|---|---|---|---|
| Basement | Family Room | 16 ft | Measurements not available x 16 ft | |
| Basement | Storage | 16 ft | 16 ft x Measurements not available | |
| Basement | Bedroom | 10'5 x 13'2 | ||
| Basement | 4pc Bathroom | 10'10 x 8'10 | ||
| Basement | Other | 8'1 x 6'5 | ||
| Basement | Bedroom | 10 ft | 10 ft x Measurements not available | |
| Main Level | Living Room | 15'2 x 13'5 | ||
| Main Level | Kitchen | 17 ft | Measurements not available x 17 ft | |
| Main Level | Dining Room | 11 ft | 17 ft | 11 ft x 17 ft |
| Main Level | Primary Bedroom | 14'10 x 16'8 | ||
| Main Level | 4pc Ensuite Bath | 10 ft | Measurements not available x 10 ft | |
| Main Level | Bedroom | 11'7 x 8'7 | ||
| Main Level | Laundry Room | 10'4 x 11'11 | ||
| Main Level | 2pc Bathroom | 7'1 x 5'1 | ||
| Main Level | Sunroom | 15'2 x 11'11 |
Contact Us
Contact us for more information

Kayla Petersen
Broker
https://prairieelite.c21.ca/
1401 100th Street
North Battleford, Saskatchewan S9A 0W1



