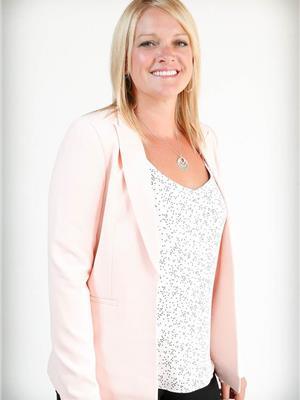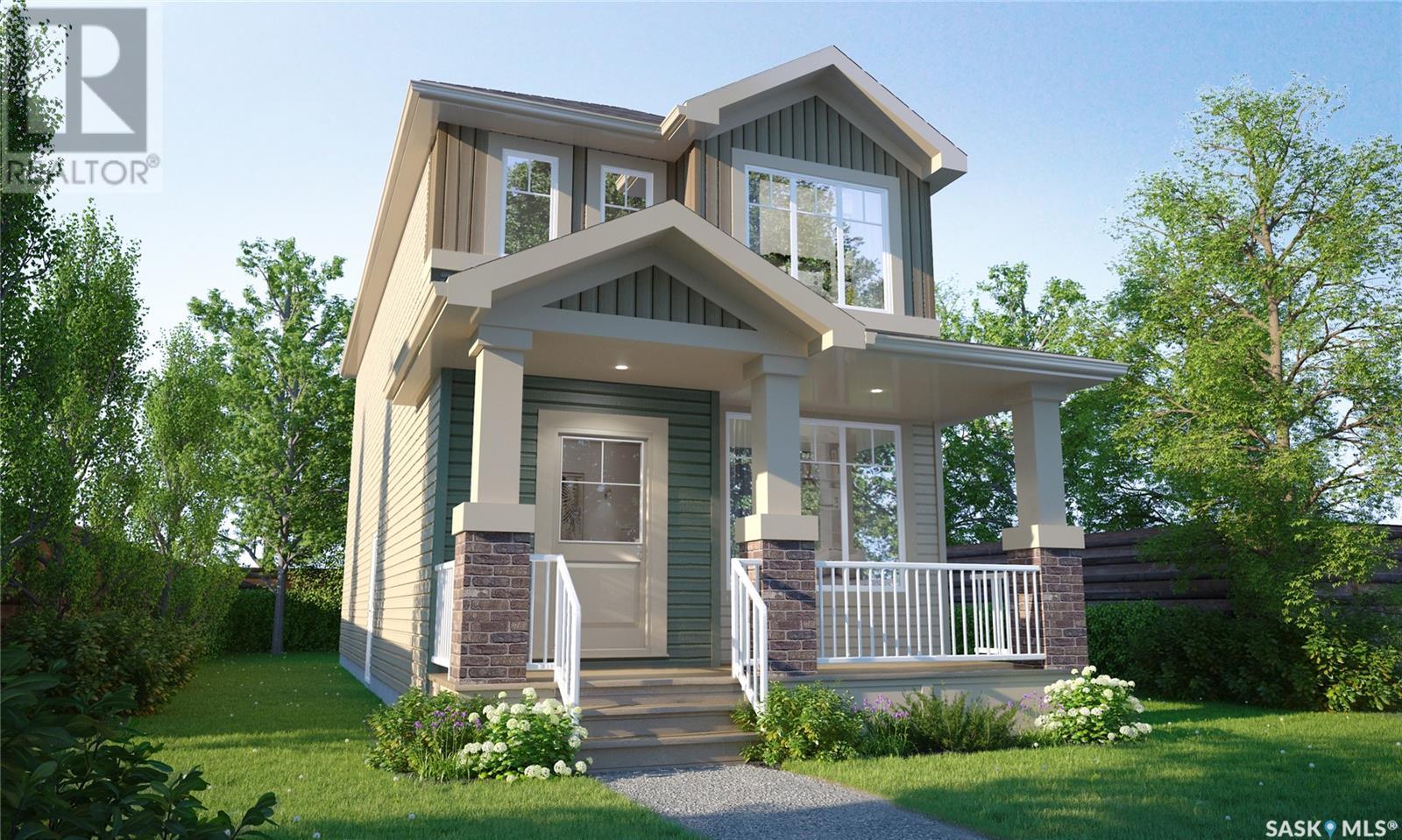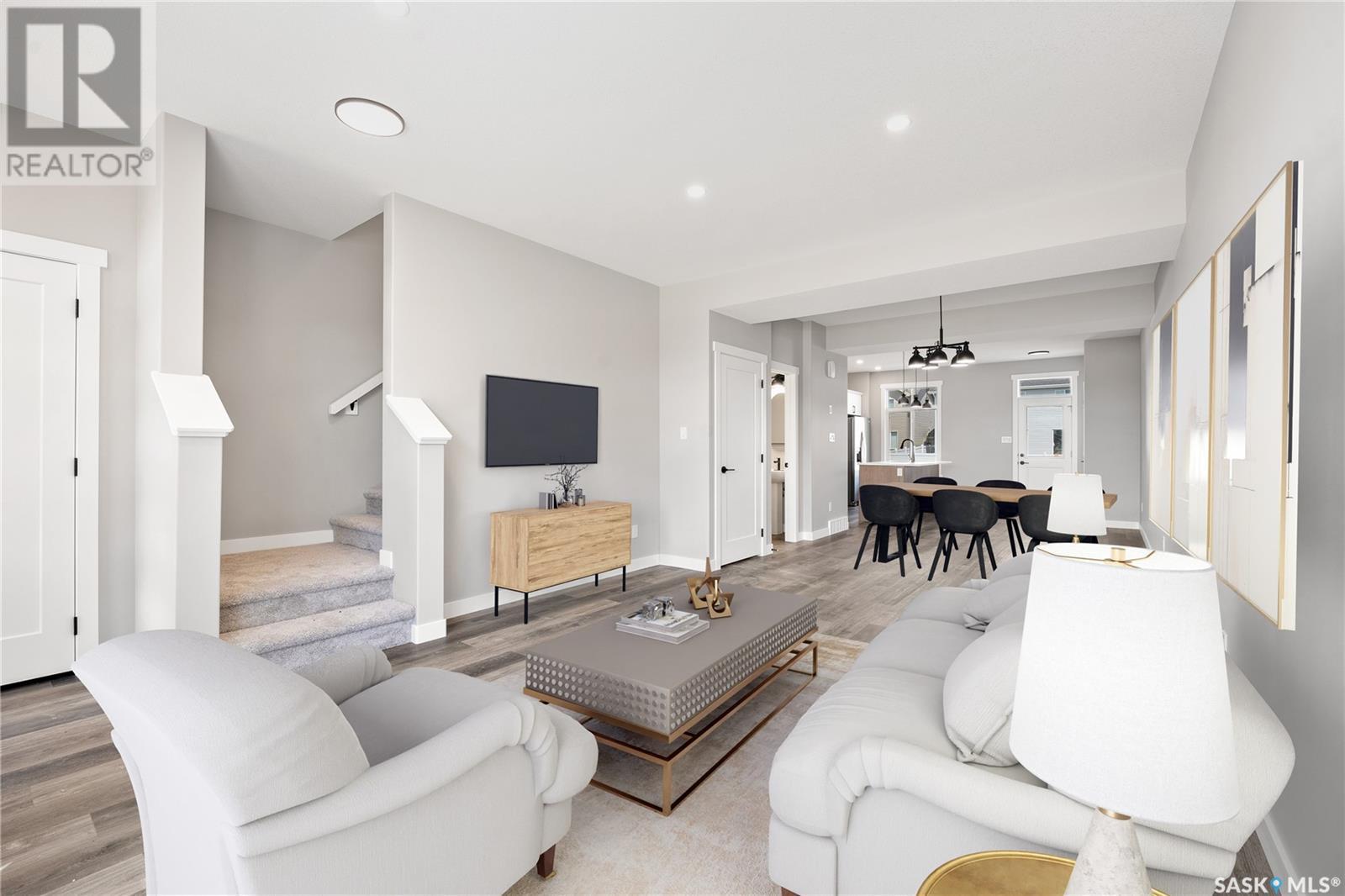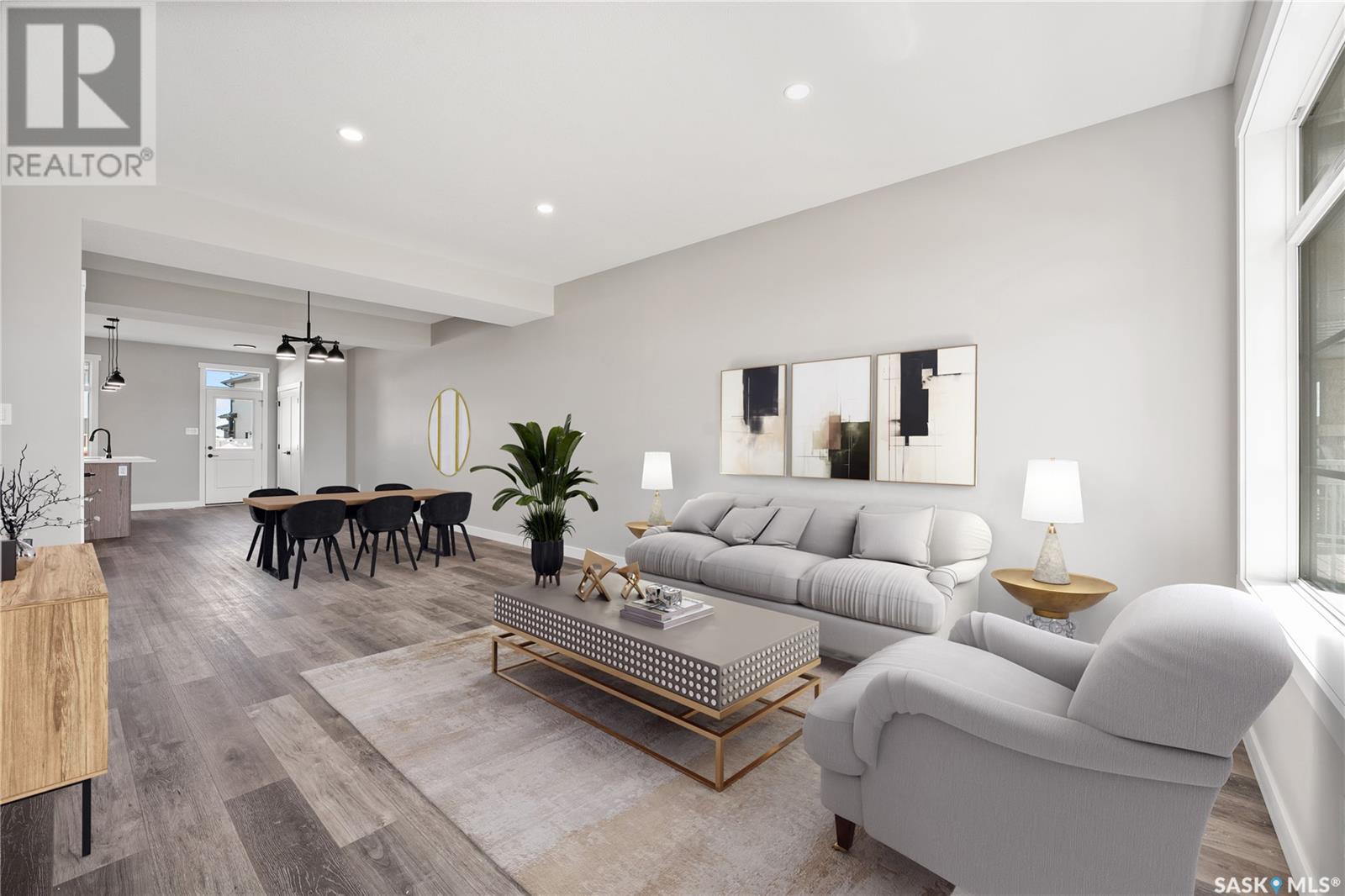1749 West Market Street Regina, Saskatchewan S4Y 0G2
$451,900
Experience contemporary elegance with The Misto—a beautifully designed two-storey home that blends style and function for modern living. The main floor features soaring 9-foot ceilings and an open-concept layout that seamlessly connects the kitchen, dining, and living spaces. The kitchen is highlighted by a central island, making it perfect for entertaining and everyday living. Upstairs, you’ll find a private primary suite complete with a walk-in closet and a luxurious ensuite. Two additional bedrooms, a versatile bonus room, and a convenient second-floor laundry area ensure there’s space for every lifestyle need. The designer interior is Loft Living. Appliances and air conditioning are not included but can be added for $11,900, providing a full appliance package with central air. Outside, the home features a thickened-edge parking pad ready for a future garage, giving you flexibility to add one when the time is right. The Misto offers the perfect mix of comfort, convenience, and community. (id:41462)
Property Details
| MLS® Number | SK013130 |
| Property Type | Single Family |
| Neigbourhood | Westerra |
| Features | Rectangular, Sump Pump |
Building
| Bathroom Total | 3 |
| Bedrooms Total | 3 |
| Appliances | Hood Fan |
| Architectural Style | 2 Level |
| Basement Development | Unfinished |
| Basement Type | Full (unfinished) |
| Constructed Date | 2025 |
| Heating Fuel | Natural Gas |
| Heating Type | Forced Air |
| Stories Total | 2 |
| Size Interior | 1,484 Ft2 |
| Type | House |
Parking
| Parking Pad | |
| None | |
| Parking Space(s) | 2 |
Land
| Acreage | No |
| Landscape Features | Lawn |
| Size Irregular | 2833.00 |
| Size Total | 2833 Sqft |
| Size Total Text | 2833 Sqft |
Rooms
| Level | Type | Length | Width | Dimensions |
|---|---|---|---|---|
| Second Level | Primary Bedroom | 16'1 x 12'10 | ||
| Second Level | Bedroom | 10'5 x 8'4 | ||
| Second Level | Bedroom | 10'5 x 8'5 | ||
| Second Level | Bonus Room | 8'4 x 8' | ||
| Second Level | Laundry Room | xx x xx | ||
| Second Level | 4pc Ensuite Bath | xx x xx | ||
| Second Level | 4pc Bathroom | xx x xx | ||
| Main Level | Kitchen | xx x xx | ||
| Main Level | Dining Room | 11'6 x 11'2 | ||
| Main Level | 2pc Bathroom | xx x xx | ||
| Main Level | Living Room | 16'1 x 11'2 |
Contact Us
Contact us for more information

Patrick Allingham
Salesperson
https://www.patrickallingham.com/
4420 Albert Street
Regina, Saskatchewan S4S 6B4

Christa Allingham
Salesperson
https://www.christaallingham.com/
4420 Albert Street
Regina, Saskatchewan S4S 6B4

















