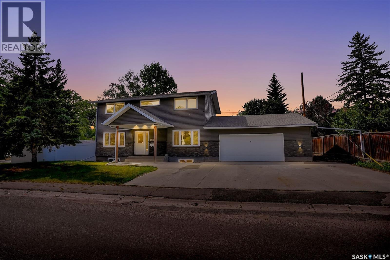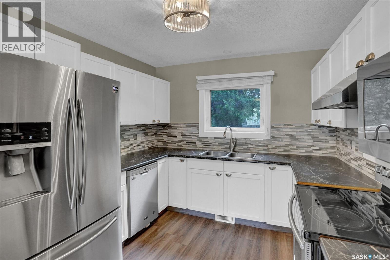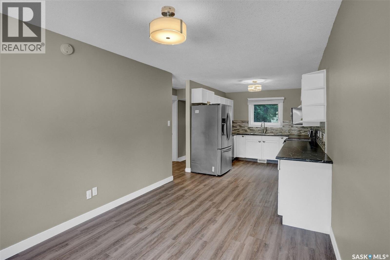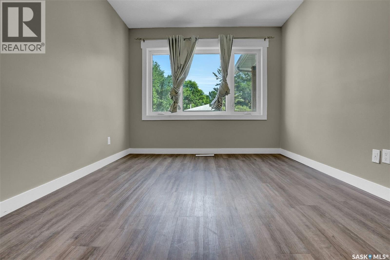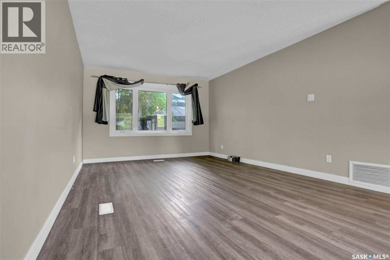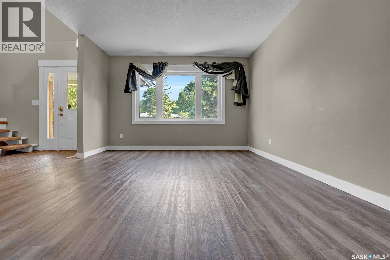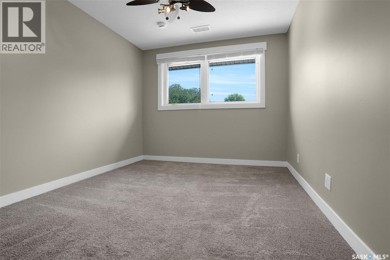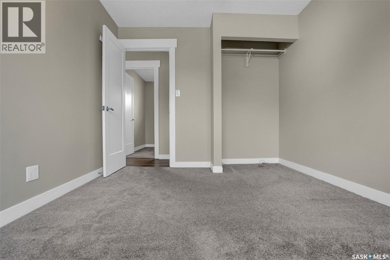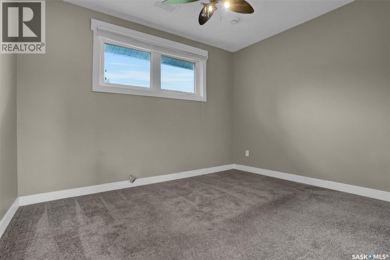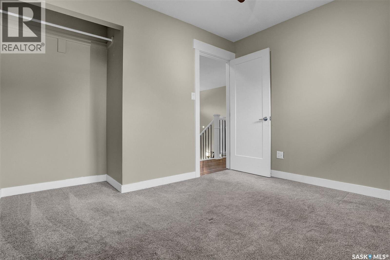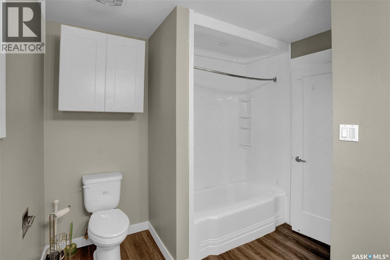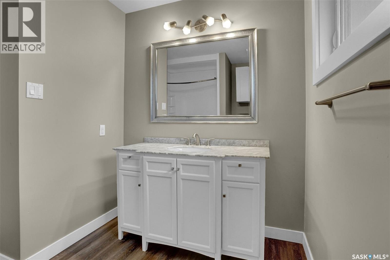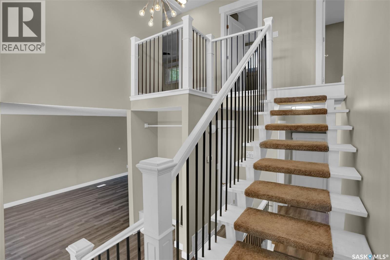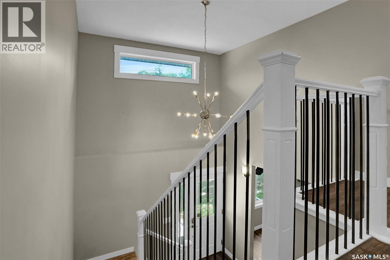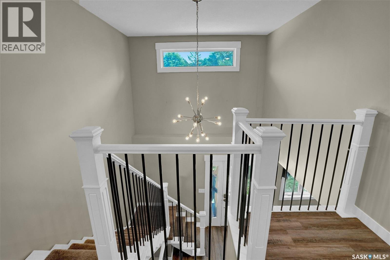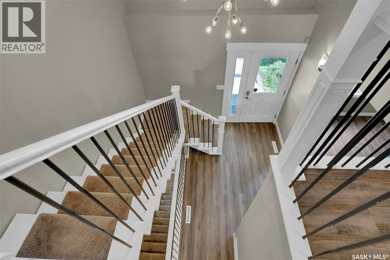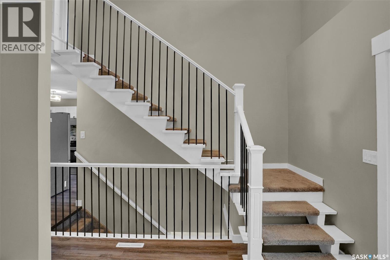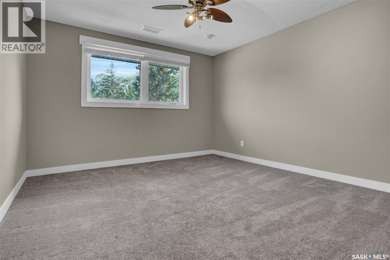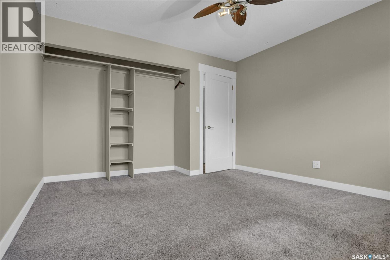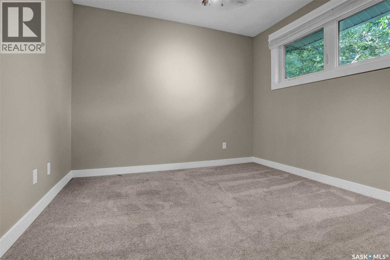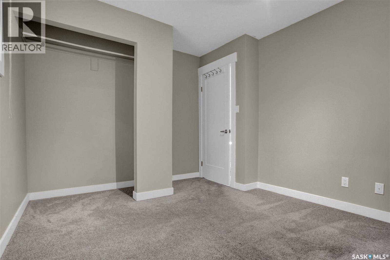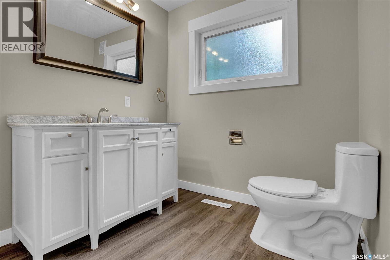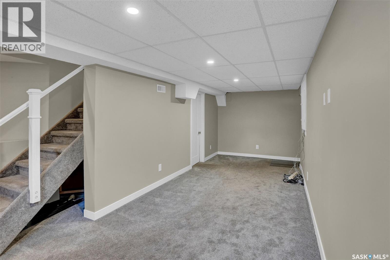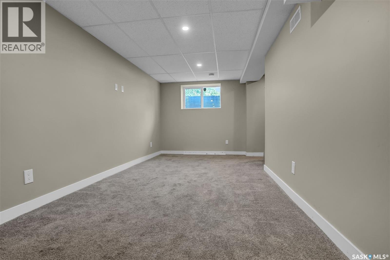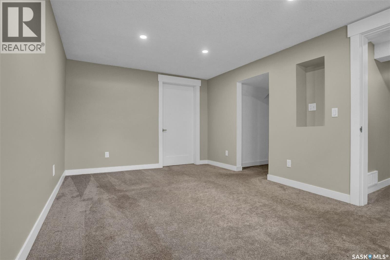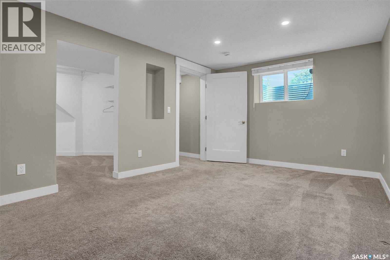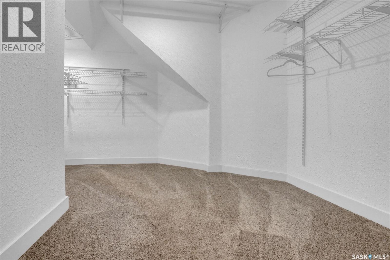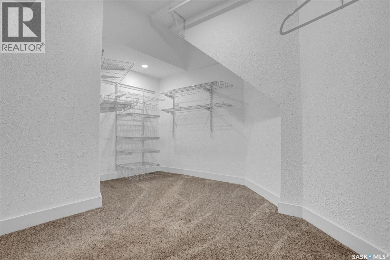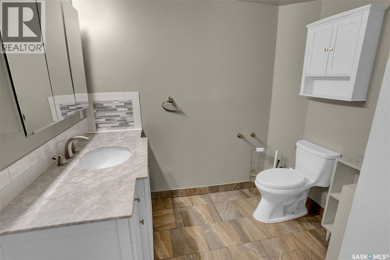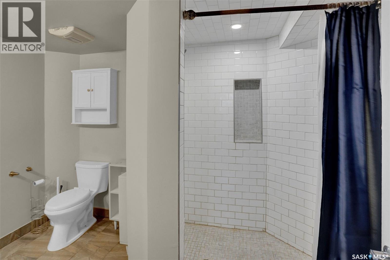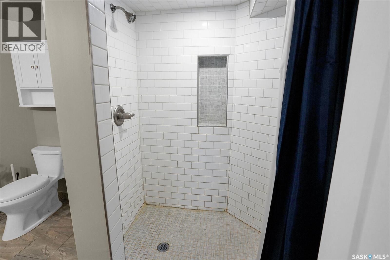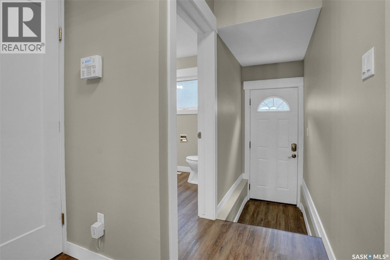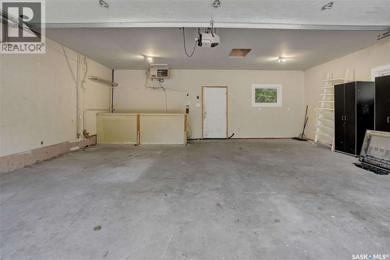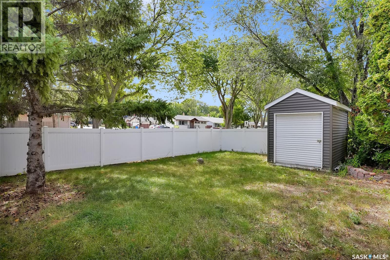1724 Grant Drive Regina, Saskatchewan S4S 4V4
$479,000
Welcome to 1724 Grant Drive, a stunning two-storey home located in the highly sought-after neighbourhood of Whitmore Park! With over 1,700 sq ft of beautifully designed living space, this spacious property offers 5 bedrooms and 3 bathrooms — perfect for growing families or those who love to entertain. Extensively renovated in 2017, this home features numerous upgrades including braced foundation walls, a new concrete basement floor, updated windows, and more — providing both peace of mind and modern comfort. Sitting on a large corner lot, the property boasts a massive attached heated garage and a distinctive layout you won’t find anywhere else. Don’t miss the opportunity to own this one-of-a-kind home in a fantastic location! As per the Seller’s direction, all offers will be presented on 09/18/2025 6:00PM. (id:41462)
Property Details
| MLS® Number | SK018124 |
| Property Type | Single Family |
| Neigbourhood | Whitmore Park |
| Features | Treed, Corner Site, Sump Pump |
| Structure | Patio(s) |
Building
| Bathroom Total | 3 |
| Bedrooms Total | 5 |
| Appliances | Washer, Refrigerator, Dishwasher, Dryer, Microwave, Window Coverings, Garage Door Opener Remote(s), Hood Fan, Storage Shed, Stove |
| Architectural Style | 2 Level |
| Basement Development | Finished |
| Basement Type | Full (finished) |
| Constructed Date | 1961 |
| Cooling Type | Central Air Conditioning |
| Heating Fuel | Natural Gas |
| Heating Type | Forced Air |
| Stories Total | 2 |
| Size Interior | 1,768 Ft2 |
| Type | House |
Parking
| Attached Garage | |
| Heated Garage | |
| Parking Space(s) | 6 |
Land
| Acreage | No |
| Fence Type | Partially Fenced |
| Landscape Features | Lawn, Underground Sprinkler |
| Size Irregular | 6925.00 |
| Size Total | 6925 Sqft |
| Size Total Text | 6925 Sqft |
Rooms
| Level | Type | Length | Width | Dimensions |
|---|---|---|---|---|
| Second Level | Primary Bedroom | 12'04 x 11'11 | ||
| Second Level | Bedroom | 10'01 x 10'01 | ||
| Second Level | 4pc Bathroom | Measurements not available | ||
| Second Level | Bedroom | 11'02 x 9'00 | ||
| Second Level | Bedroom | 9'10 x 12'05 | ||
| Basement | Other | 8'05 x 23'02 | ||
| Basement | Bedroom | 10'03 x 15'02 | ||
| Basement | 3pc Bathroom | Measurements not available | ||
| Basement | Other | 6'11 x 12'00 | ||
| Main Level | Foyer | 5'00 x 9'01 | ||
| Main Level | Living Room | 25'03 x 11'11 | ||
| Main Level | Kitchen | 14'09 x 9'08 | ||
| Main Level | Dining Room | 10'05 x 9'08 | ||
| Main Level | 2pc Bathroom | Measurements not available |
Contact Us
Contact us for more information

Mason Rossler
Salesperson
3904 B Gordon Road
Regina, Saskatchewan S4S 6Y3



