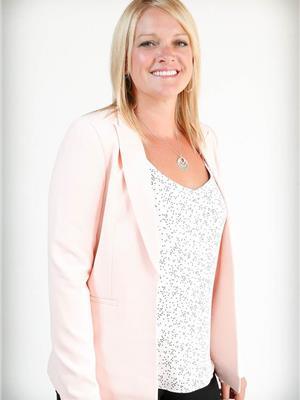1717 Mustard Street Regina, Saskatchewan S4Y 0G1
$432,900
The Bridgeport Duplex combines relaxed, coastal-inspired style with practical design across 1,495 sq. ft., creating a home that’s perfect for both connection and comfort. The main floor offers an effortless open-concept layout, flowing seamlessly from the kitchen to the dining and living areas—ideal for hosting or simply unwinding. Patio doors off the dining area lead to your future outdoor space, ready for your personal touch. Upstairs, you’ll find three bedrooms, including a primary suite with a walk-in closet and ensuite. A versatile flex/bonus room provides extra space for work, play, or relaxation, while the convenient second-floor laundry makes daily routines a breeze. The designer interior package is yours to choose, allowing you to personalize the finishes to your taste. Appliances and air conditioning are not included but can be added for $11,900, giving you a full appliance package with central air. (id:41462)
Property Details
| MLS® Number | SK013141 |
| Property Type | Single Family |
| Neigbourhood | Westerra |
| Features | Rectangular, Double Width Or More Driveway, Sump Pump |
Building
| Bathroom Total | 3 |
| Bedrooms Total | 3 |
| Appliances | Hood Fan |
| Architectural Style | 2 Level |
| Basement Development | Unfinished |
| Basement Type | Full (unfinished) |
| Constructed Date | 2025 |
| Heating Fuel | Natural Gas |
| Heating Type | Forced Air |
| Stories Total | 2 |
| Size Interior | 1,485 Ft2 |
| Type | Row / Townhouse |
Parking
| Attached Garage | |
| Parking Space(s) | 4 |
Land
| Acreage | No |
| Landscape Features | Lawn |
| Size Irregular | 2685.00 |
| Size Total | 2685 Sqft |
| Size Total Text | 2685 Sqft |
Rooms
| Level | Type | Length | Width | Dimensions |
|---|---|---|---|---|
| Second Level | Primary Bedroom | 14' x 12' | ||
| Second Level | 4pc Ensuite Bath | xx x xx | ||
| Second Level | Bonus Room | 11'5 x 10'6 | ||
| Second Level | Bedroom | 12'1 x 9'4 | ||
| Second Level | Bedroom | 12'1 x 9'4 | ||
| Second Level | Laundry Room | xx x xx | ||
| Second Level | 4pc Bathroom | xx x xx | ||
| Main Level | Living Room | 14'2 x 11' | ||
| Main Level | Dining Room | 10'6 x 7'11 | ||
| Main Level | Kitchen | xx x xx | ||
| Main Level | 2pc Bathroom | xx x xx |
Contact Us
Contact us for more information

Patrick Allingham
Salesperson
https://www.patrickallingham.com/
4420 Albert Street
Regina, Saskatchewan S4S 6B4

Christa Allingham
Salesperson
https://www.christaallingham.com/
4420 Albert Street
Regina, Saskatchewan S4S 6B4






























