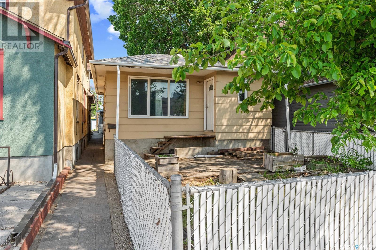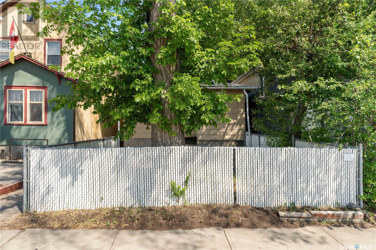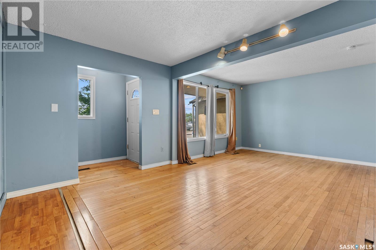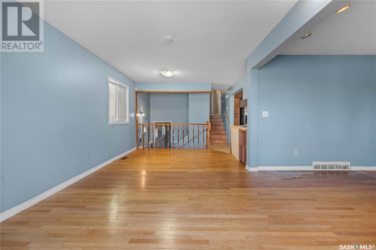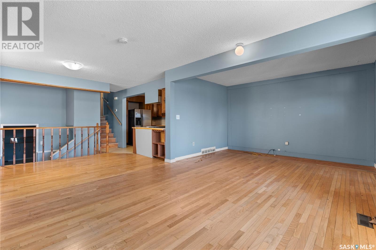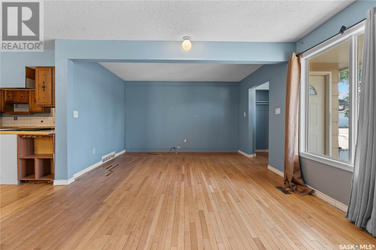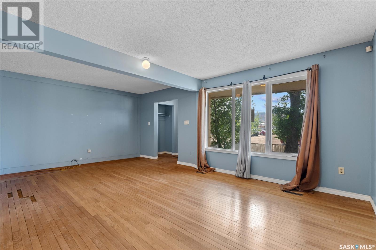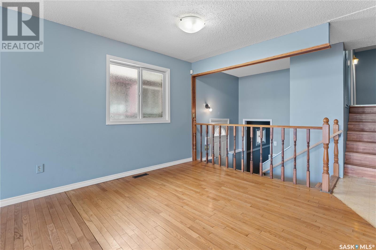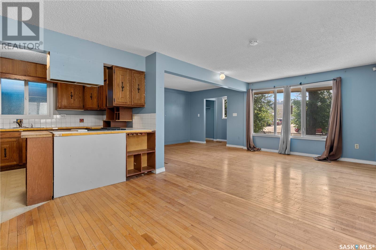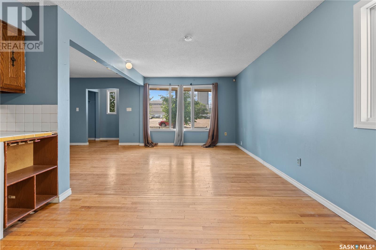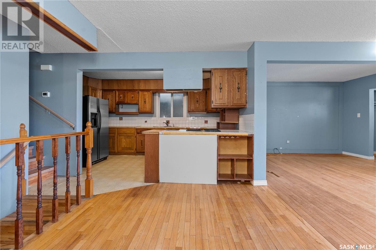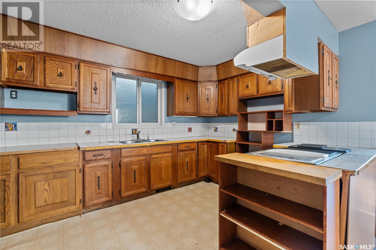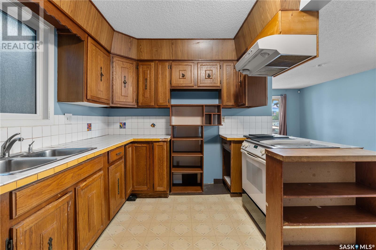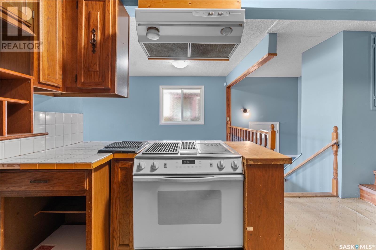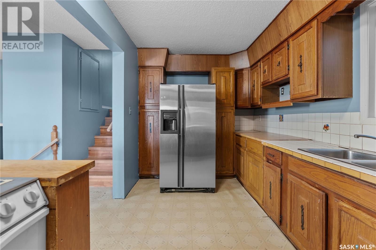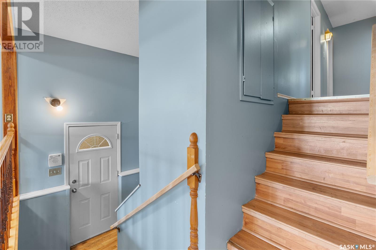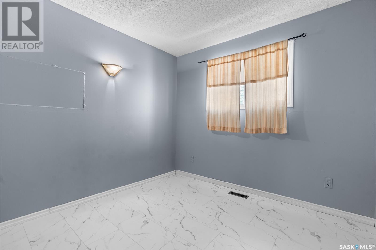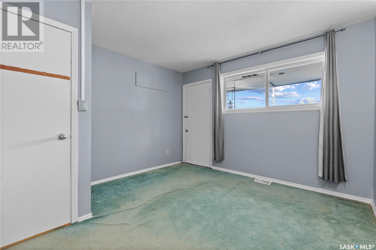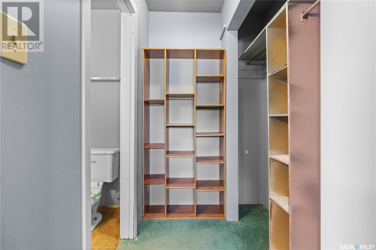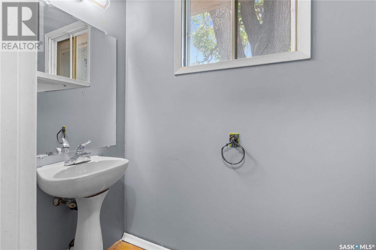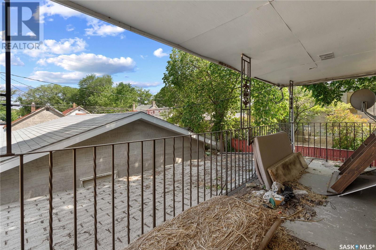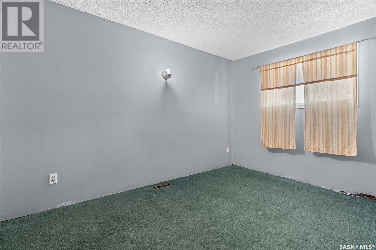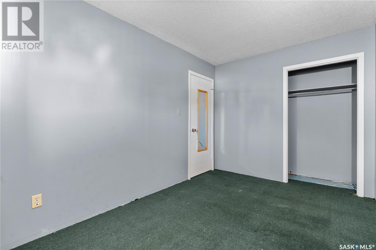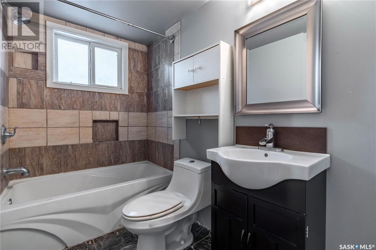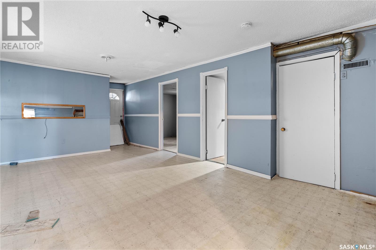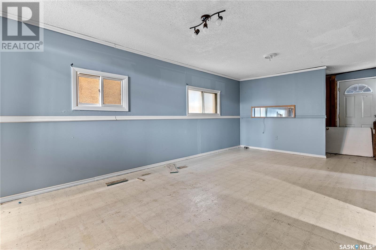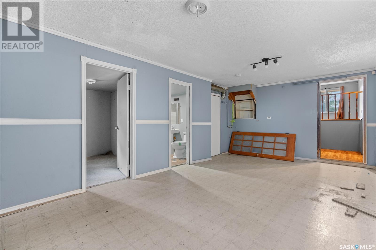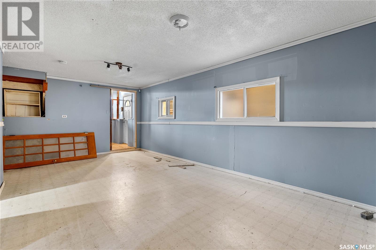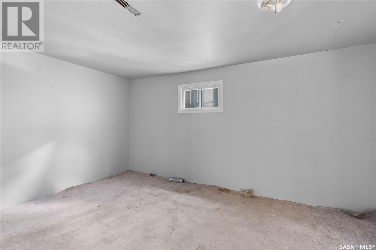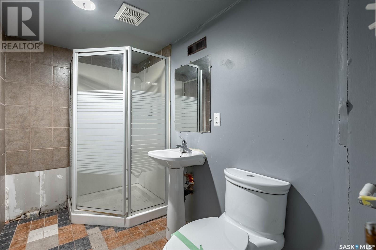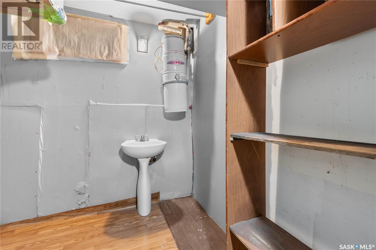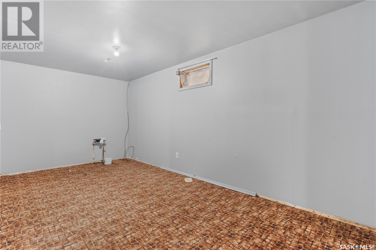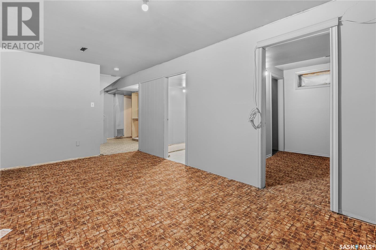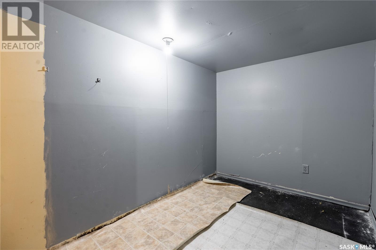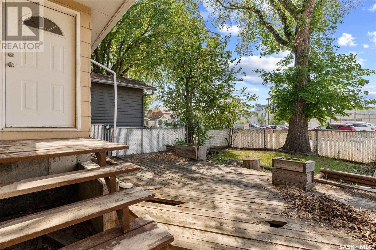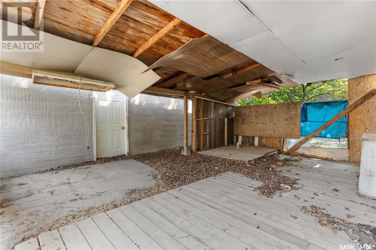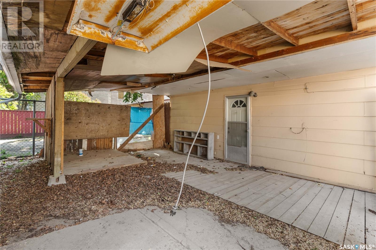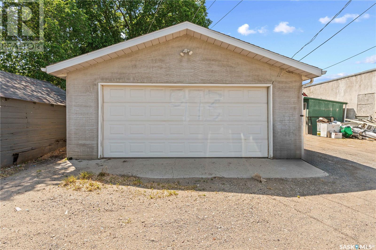1715 St John Street Regina, Saskatchewan S4P 1R8
4 Bedroom
3 Bathroom
1,177 ft2
Bi-Level
Forced Air
$120,000
Step into this 3-bedroom home, ideally located within walking distance of Regina General Hospital and downtown Regina. Opportunity and potential awaits with this afforable home for either a first time buyer on limited budget or an investor! Spacious living room, dining room and kitchen area. Double detached garage is 22 x 24 and off the back lane and a breezeway to the back door. (id:41462)
Property Details
| MLS® Number | SK008998 |
| Property Type | Single Family |
| Neigbourhood | General Hospital |
| Features | Treed, Rectangular |
Building
| Bathroom Total | 3 |
| Bedrooms Total | 4 |
| Architectural Style | Bi-level |
| Basement Development | Partially Finished |
| Basement Type | Partial (partially Finished) |
| Constructed Date | 1975 |
| Heating Fuel | Natural Gas |
| Heating Type | Forced Air |
| Size Interior | 1,177 Ft2 |
| Type | House |
Parking
| Detached Garage | |
| Parking Space(s) | 2 |
Land
| Acreage | No |
| Fence Type | Partially Fenced |
| Size Irregular | 3119.00 |
| Size Total | 3119 Sqft |
| Size Total Text | 3119 Sqft |
Rooms
| Level | Type | Length | Width | Dimensions |
|---|---|---|---|---|
| Second Level | 4pc Bathroom | 4 ft ,10 in | 8 ft | 4 ft ,10 in x 8 ft |
| Second Level | Bedroom | 9 ft ,4 in | 8 ft ,5 in | 9 ft ,4 in x 8 ft ,5 in |
| Second Level | Bedroom | 12 ft ,3 in | 11 ft ,6 in | 12 ft ,3 in x 11 ft ,6 in |
| Second Level | 2pc Bathroom | 6 ft ,2 in | 3 ft | 6 ft ,2 in x 3 ft |
| Second Level | Bedroom | 12 ft ,4 in | 8 ft ,5 in | 12 ft ,4 in x 8 ft ,5 in |
| Third Level | Other | 20 ft | 11 ft ,1 in | 20 ft x 11 ft ,1 in |
| Third Level | Bedroom | 13 ft | 8 ft ,10 in | 13 ft x 8 ft ,10 in |
| Third Level | 3pc Bathroom | 5 ft | 8 ft ,10 in | 5 ft x 8 ft ,10 in |
| Basement | Family Room | 9 ft ,1 in | 17 ft ,4 in | 9 ft ,1 in x 17 ft ,4 in |
| Basement | Den | 6 ft ,9 in | 9 ft ,3 in | 6 ft ,9 in x 9 ft ,3 in |
| Basement | Den | 11 ft ,5 in | 9 ft ,3 in | 11 ft ,5 in x 9 ft ,3 in |
| Main Level | Foyer | 4 ft ,1 in | 7 ft ,3 in | 4 ft ,1 in x 7 ft ,3 in |
| Main Level | Living Room | 20 ft ,3 in | 12 ft ,10 in | 20 ft ,3 in x 12 ft ,10 in |
| Main Level | Dining Room | 10 ft ,6 in | 8 ft ,4 in | 10 ft ,6 in x 8 ft ,4 in |
| Main Level | Kitchen | 7 ft ,10 in | 15 ft ,3 in | 7 ft ,10 in x 15 ft ,3 in |
Contact Us
Contact us for more information

Craig Adam
Associate Broker
https://www.youtube.com/embed/LOTTKwnHF94
https://sellingregina.homes/
RE/MAX Crown Real Estate
2350 - 2nd Avenue
Regina, Saskatchewan S4R 1A6
2350 - 2nd Avenue
Regina, Saskatchewan S4R 1A6



