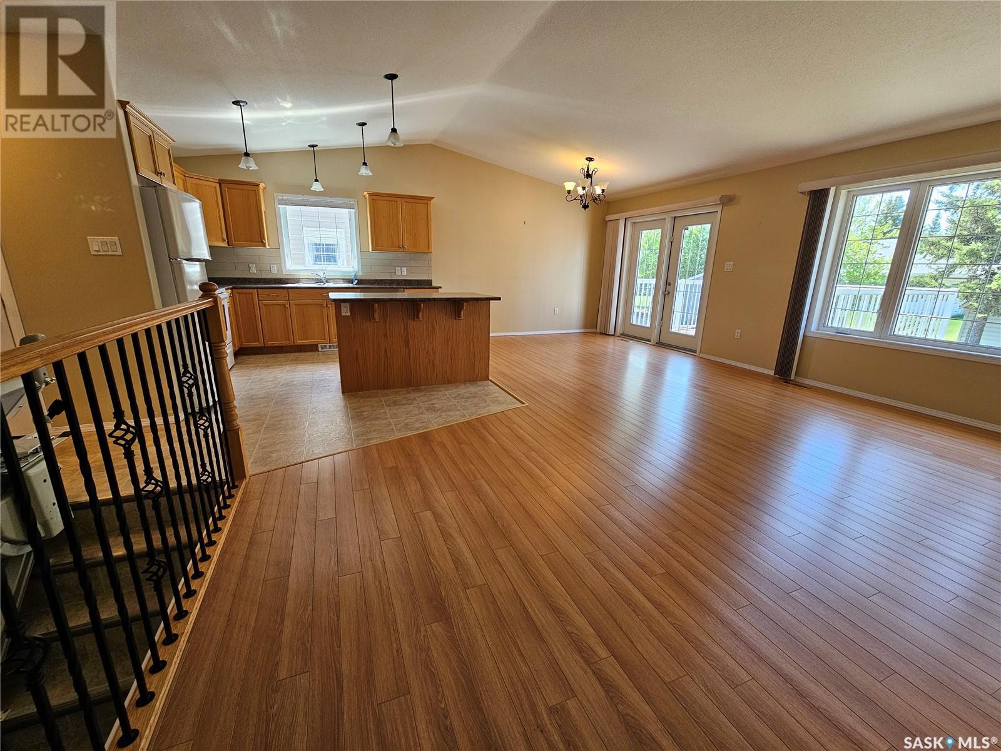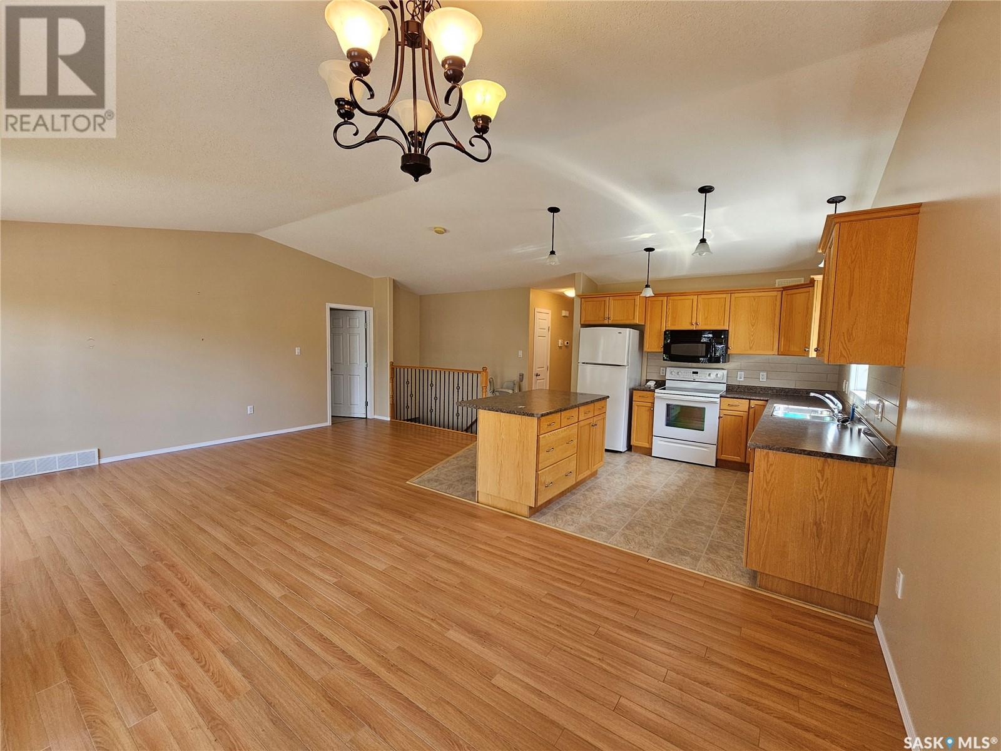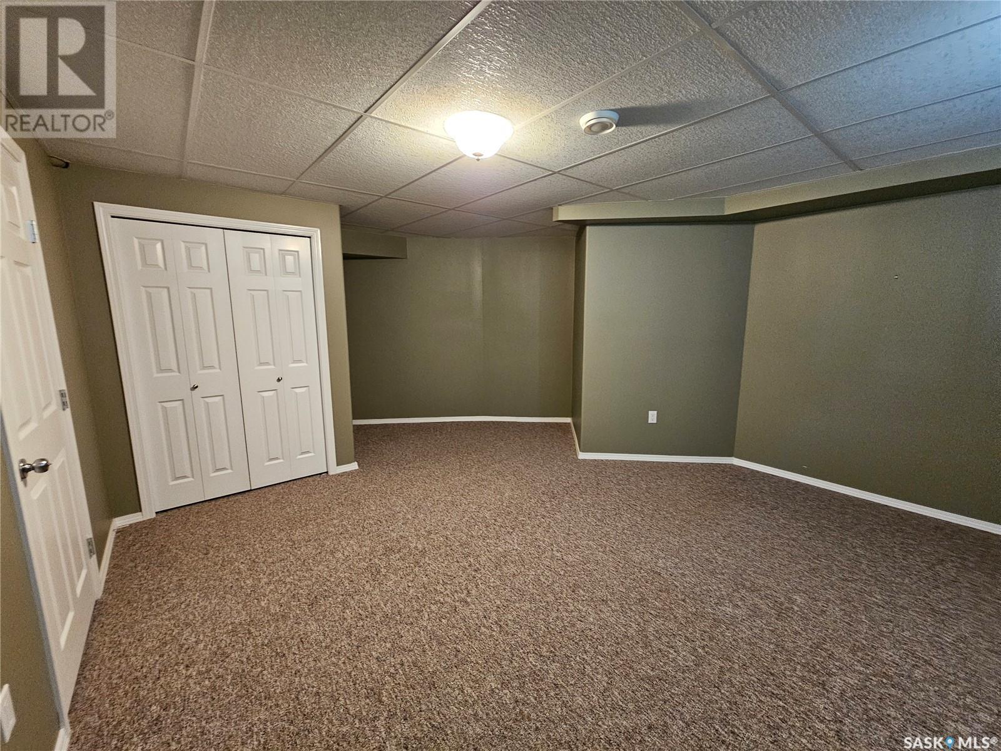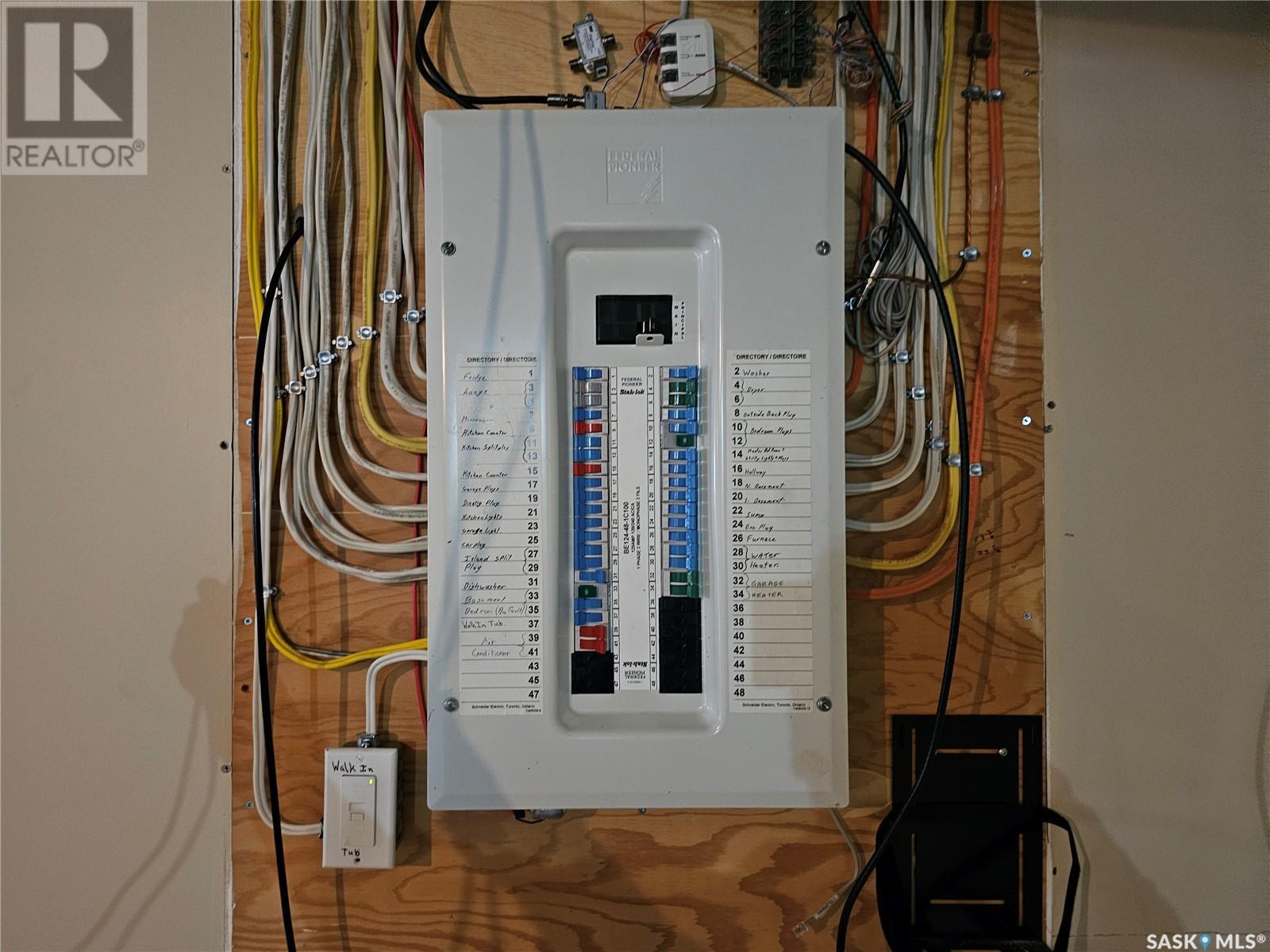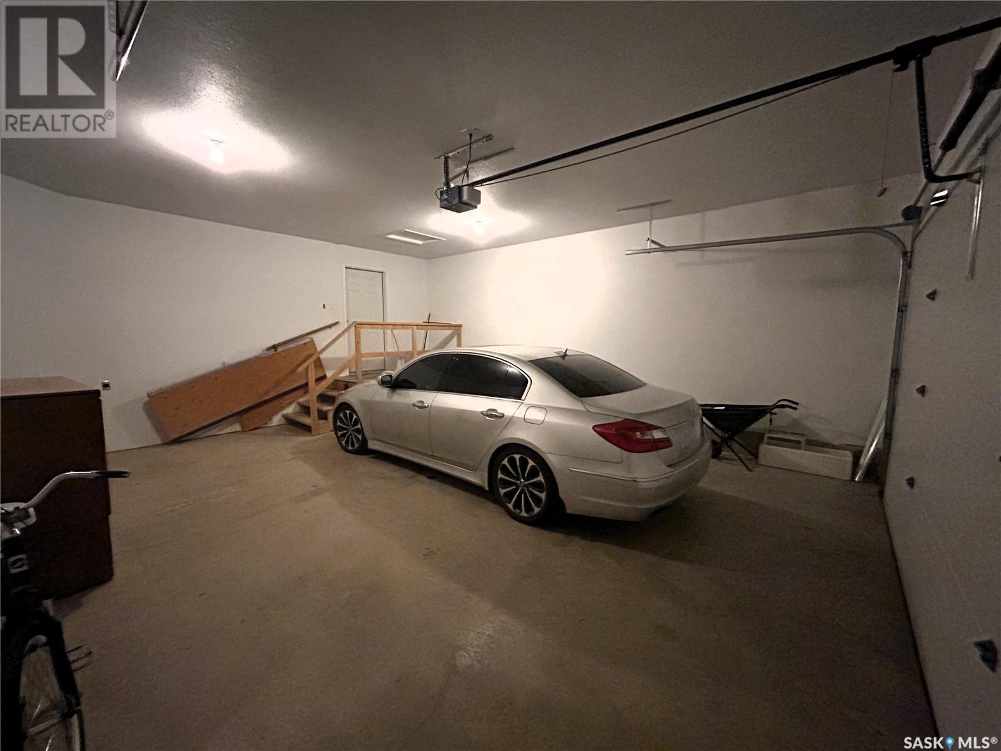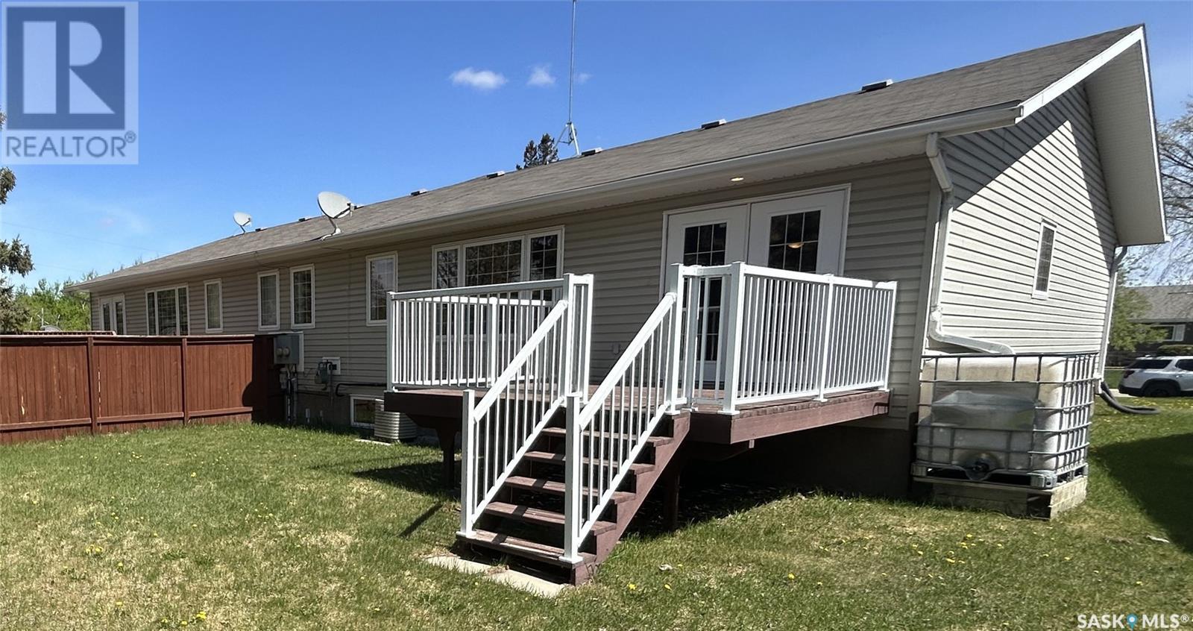1715 98th Street Tisdale, Saskatchewan S0E 1T0
3 Bedroom
3 Bathroom
1,261 ft2
Bungalow
Forced Air
Lawn
$275,000
Rare Find! Don't miss this exceptional 1/2 duplex at 1715 98th St in Tisdale! This spacious unit boasts over 1250 sq ft, featuring 3 bedrooms and a convenient 3 bathrooms. Enjoy the added benefit of a double attached garage and a full basement, offering plenty of storage or potential for further development. With very few comparable units available in town, this is a unique opportunity. All appliances are included for your convenience. Call today to book your showing! (id:41462)
Property Details
| MLS® Number | SK005941 |
| Property Type | Single Family |
| Features | Treed |
| Structure | Deck |
Building
| Bathroom Total | 3 |
| Bedrooms Total | 3 |
| Appliances | Washer, Refrigerator, Dishwasher, Dryer, Window Coverings, Stove |
| Architectural Style | Bungalow |
| Basement Development | Partially Finished |
| Basement Type | Full (partially Finished) |
| Constructed Date | 2009 |
| Construction Style Attachment | Semi-detached |
| Heating Fuel | Natural Gas |
| Heating Type | Forced Air |
| Stories Total | 1 |
| Size Interior | 1,261 Ft2 |
Parking
| Attached Garage | |
| Parking Space(s) | 4 |
Land
| Acreage | No |
| Fence Type | Partially Fenced |
| Landscape Features | Lawn |
| Size Frontage | 43 Ft |
| Size Irregular | 6000.00 |
| Size Total | 6000 Sqft |
| Size Total Text | 6000 Sqft |
Rooms
| Level | Type | Length | Width | Dimensions |
|---|---|---|---|---|
| Basement | Other | 33 ft ,5 in | 21 ft ,2 in | 33 ft ,5 in x 21 ft ,2 in |
| Basement | Bedroom | 17 ft ,11 in | 14 ft ,1 in | 17 ft ,11 in x 14 ft ,1 in |
| Basement | 3pc Ensuite Bath | 11 ft ,8 in | 4 ft ,7 in | 11 ft ,8 in x 4 ft ,7 in |
| Basement | Other | 17 ft ,8 in | 5 ft ,9 in | 17 ft ,8 in x 5 ft ,9 in |
| Main Level | Bedroom | 11 ft ,6 in | 9 ft ,7 in | 11 ft ,6 in x 9 ft ,7 in |
| Main Level | Primary Bedroom | 17 ft ,7 in | 10 ft ,6 in | 17 ft ,7 in x 10 ft ,6 in |
| Main Level | Kitchen/dining Room | 19 ft ,9 in | 9 ft ,11 in | 19 ft ,9 in x 9 ft ,11 in |
| Main Level | Living Room | 11 ft ,4 in | 18 ft ,1 in | 11 ft ,4 in x 18 ft ,1 in |
| Main Level | Laundry Room | 9 ft ,9 in | 5 ft ,6 in | 9 ft ,9 in x 5 ft ,6 in |
| Main Level | 4pc Ensuite Bath | 5 ft ,10 in | 5 ft ,2 in | 5 ft ,10 in x 5 ft ,2 in |
| Main Level | 3pc Ensuite Bath | 8 ft ,11 in | 4 ft ,6 in | 8 ft ,11 in x 4 ft ,6 in |
Contact Us
Contact us for more information
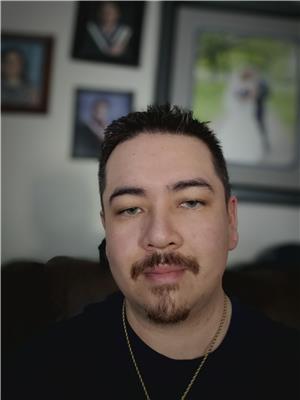
Travis Lai
Salesperson
https://www.facebook.com/profile.php?id=61576015208430
https://www.linkedin.com/in/travis-lai-3b34b4365/
https://x.com/LaiTravis76014
https://www.instagram.com/travislaic21/
Century 21 Proven Realty
500 100 A Street
Tisdale, Saskatchewan S0E 1T0
500 100 A Street
Tisdale, Saskatchewan S0E 1T0










