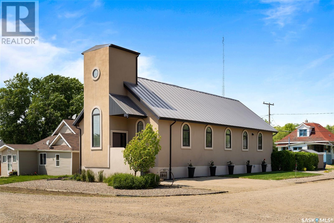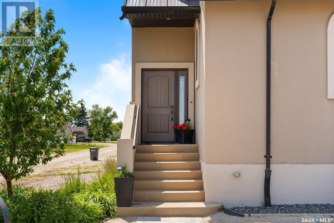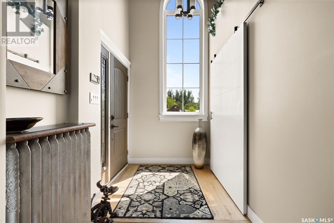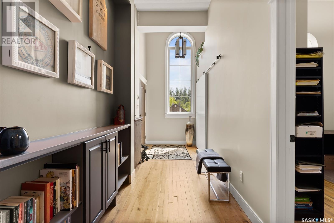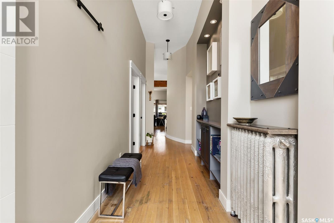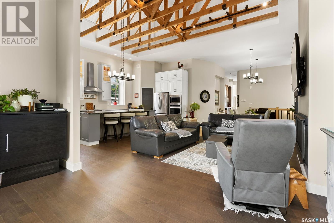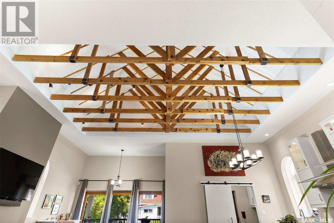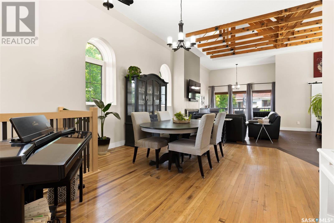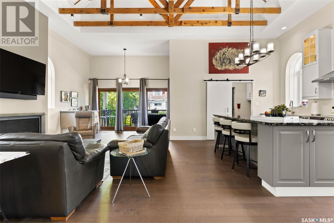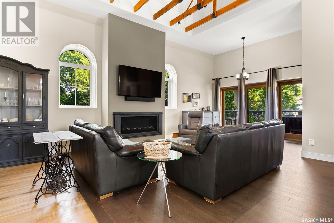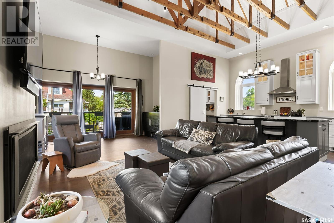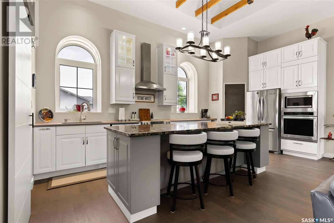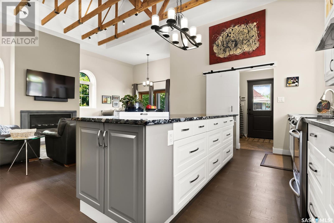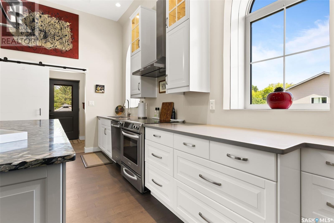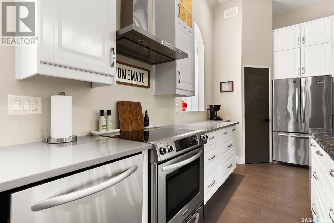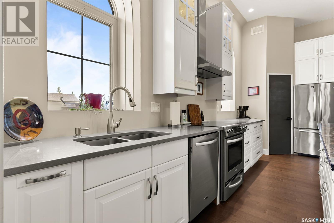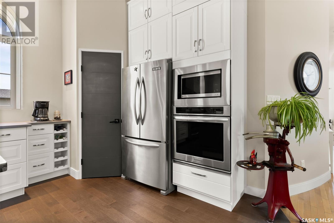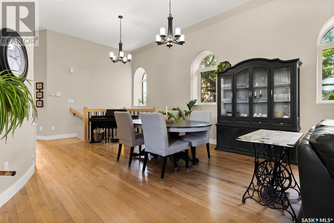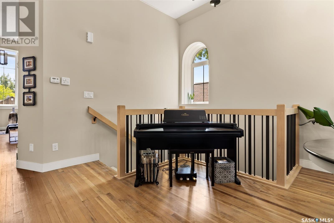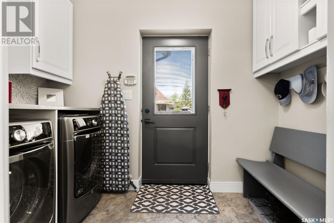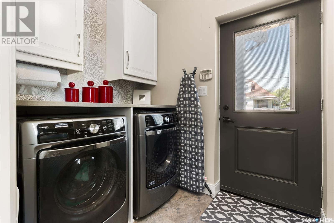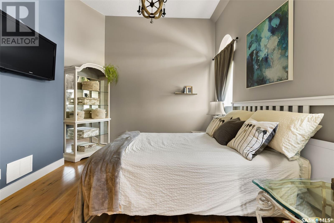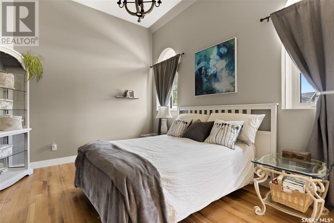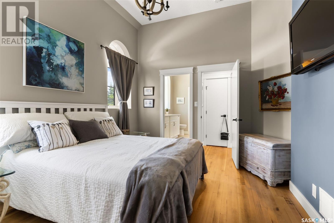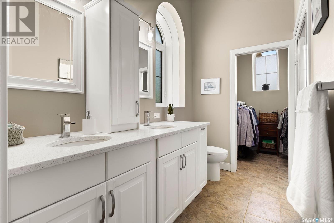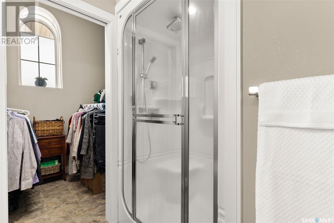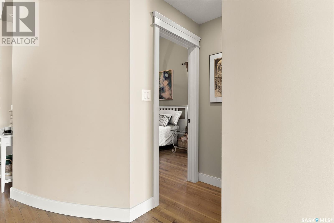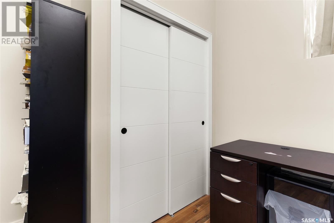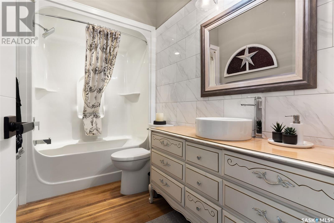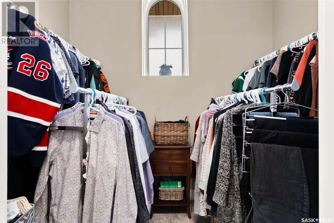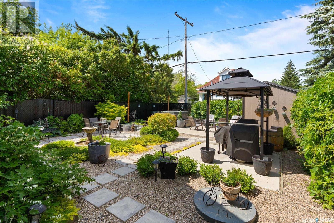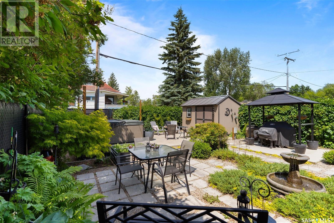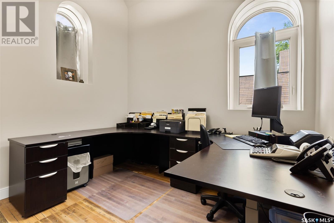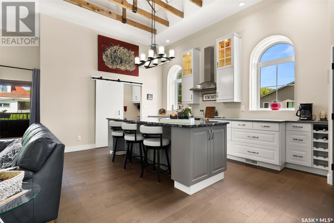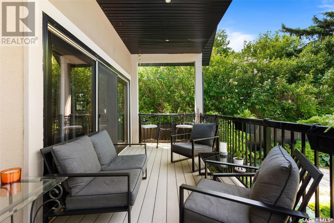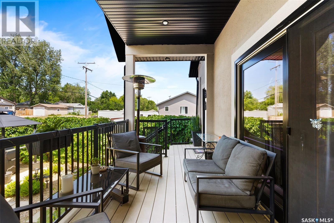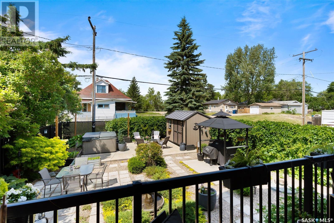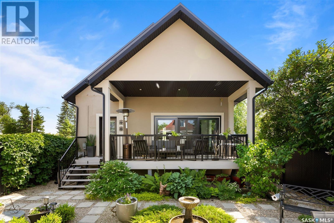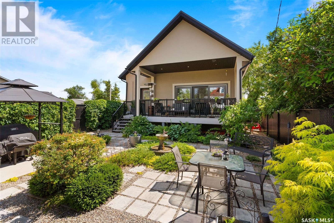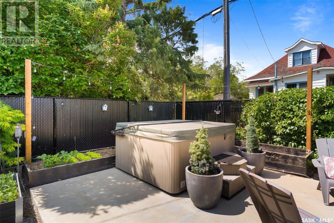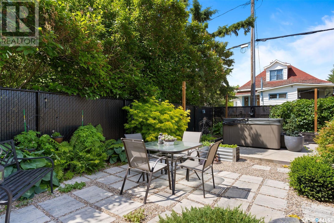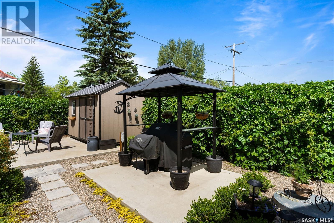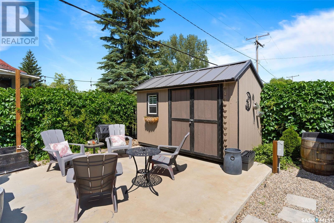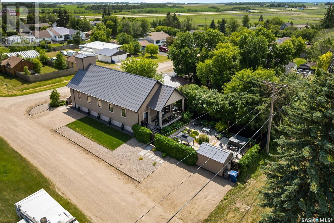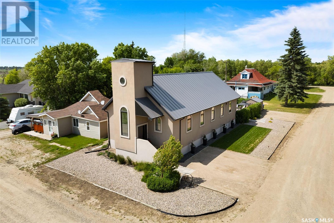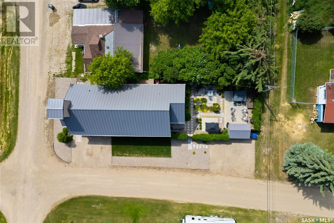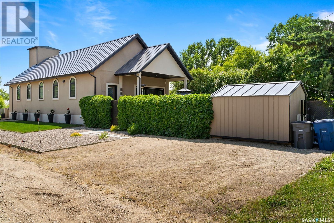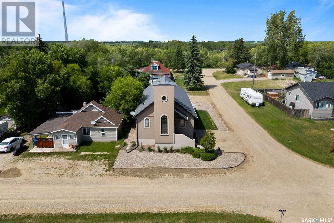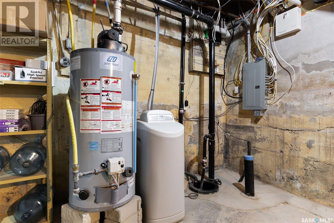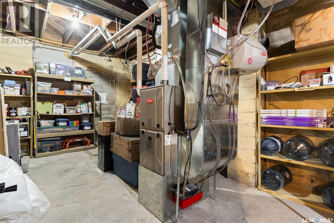171 Lillis Avenue Mclean, Saskatchewan S0G 3E0
$424,900
Beautiful one of a kind home located 37 km to Regina in the town Mclean. Totally renovated & converted church (2015) with exceptional features and inclusions. 1750 square foot bungalow style (with full basement ready for development) on a 36x120 landscaped lot, 2 bedrooms and 2 full bathrooms. Open concept contemporary design with a perfect mix of original character and modern features. Main living area (Living/Kitchen and Dining) with original wood beams with vaulted ceilings. Features include custom open kitchen with large island/soft close cabinets and stainless steel appliances, original fir and engineered hardwood flooring, large primary bedroom with double sink ensuite bath and walk in closet, custom triple pane windows, gas fireplace, replaced electrical/plumbing and all mechanicals, spray foam, metal roof, central AC, gas fireplace, all appliances included (main floor laundry), sliding patio doors lead to gorgeous fenced back yard living space with 20x8 covered deck, concrete bbq pad with gazebo, 24x14 concrete garage pad, hot tub negotiable and much more. (id:41462)
Property Details
| MLS® Number | SK011064 |
| Property Type | Single Family |
| Features | Corner Site, Other, Sump Pump |
| Structure | Deck |
Building
| Bathroom Total | 2 |
| Bedrooms Total | 2 |
| Appliances | Washer, Refrigerator, Dryer, Alarm System, Oven - Built-in, Window Coverings, Hood Fan, Central Vacuum - Roughed In, Storage Shed, Stove |
| Architectural Style | Bungalow |
| Basement Development | Unfinished |
| Basement Type | Full (unfinished) |
| Constructed Date | 1946 |
| Cooling Type | Central Air Conditioning |
| Fire Protection | Alarm System |
| Fireplace Fuel | Gas |
| Fireplace Present | Yes |
| Fireplace Type | Conventional |
| Heating Fuel | Natural Gas |
| Heating Type | Forced Air |
| Stories Total | 1 |
| Size Interior | 1,750 Ft2 |
| Type | House |
Parking
| Parking Pad | |
| None | |
| Parking Space(s) | 5 |
Land
| Acreage | No |
| Fence Type | Fence |
| Landscape Features | Lawn |
| Size Frontage | 36 Ft |
| Size Irregular | 4320.00 |
| Size Total | 4320 Sqft |
| Size Total Text | 4320 Sqft |
Rooms
| Level | Type | Length | Width | Dimensions |
|---|---|---|---|---|
| Basement | Other | Measurements not available | ||
| Main Level | Living Room | 21 ft ,6 in | 21 ft ,6 in x Measurements not available | |
| Main Level | Kitchen | 10 ft ,5 in | 19 ft ,3 in | 10 ft ,5 in x 19 ft ,3 in |
| Main Level | Dining Room | 14 ft ,1 in | 21 ft ,9 in | 14 ft ,1 in x 21 ft ,9 in |
| Main Level | Primary Bedroom | 10 ft ,8 in | 15 ft ,1 in | 10 ft ,8 in x 15 ft ,1 in |
| Main Level | 5pc Ensuite Bath | Measurements not available | ||
| Main Level | Bedroom | 11 ft ,9 in | 10 ft ,5 in | 11 ft ,9 in x 10 ft ,5 in |
| Main Level | 4pc Bathroom | Measurements not available |
Contact Us
Contact us for more information

Rob Pederson
Broker
https://www.robpederson.com/
#3 - 1118 Broad Street
Regina, Saskatchewan S4R 1X8

Joel Trapp
Salesperson
#3 - 1118 Broad Street
Regina, Saskatchewan S4R 1X8



