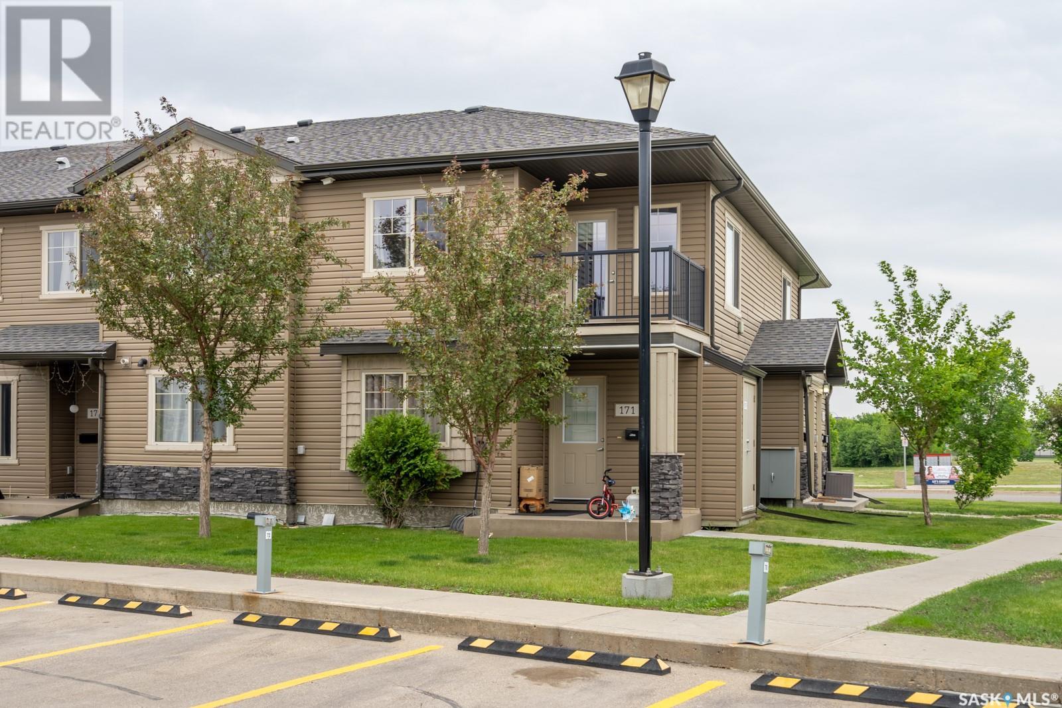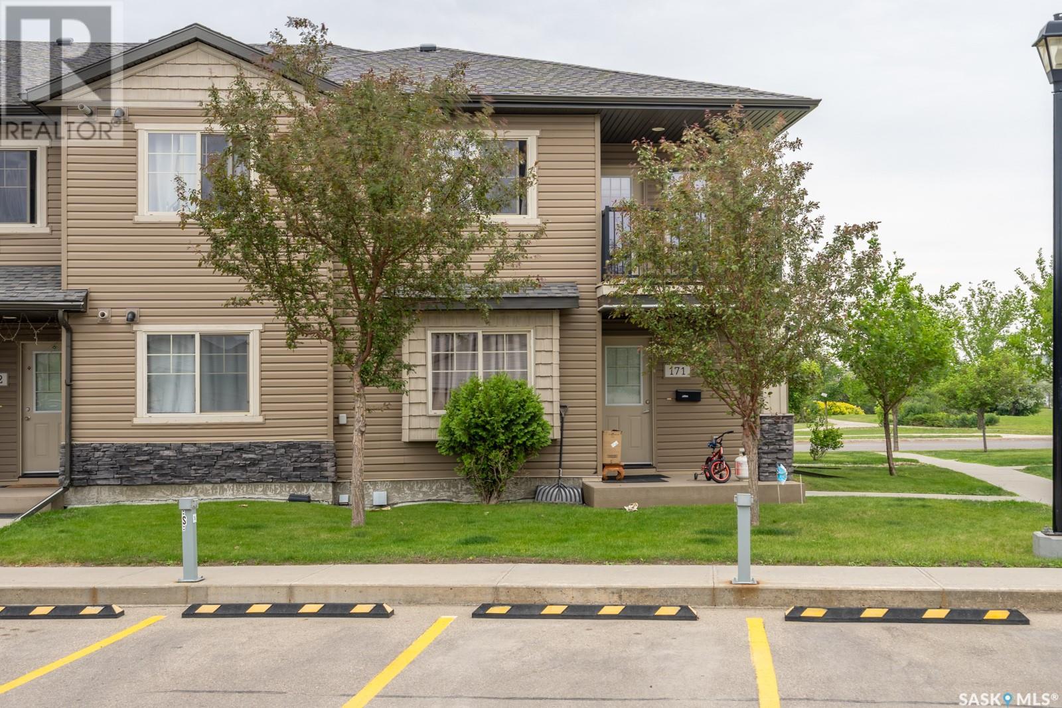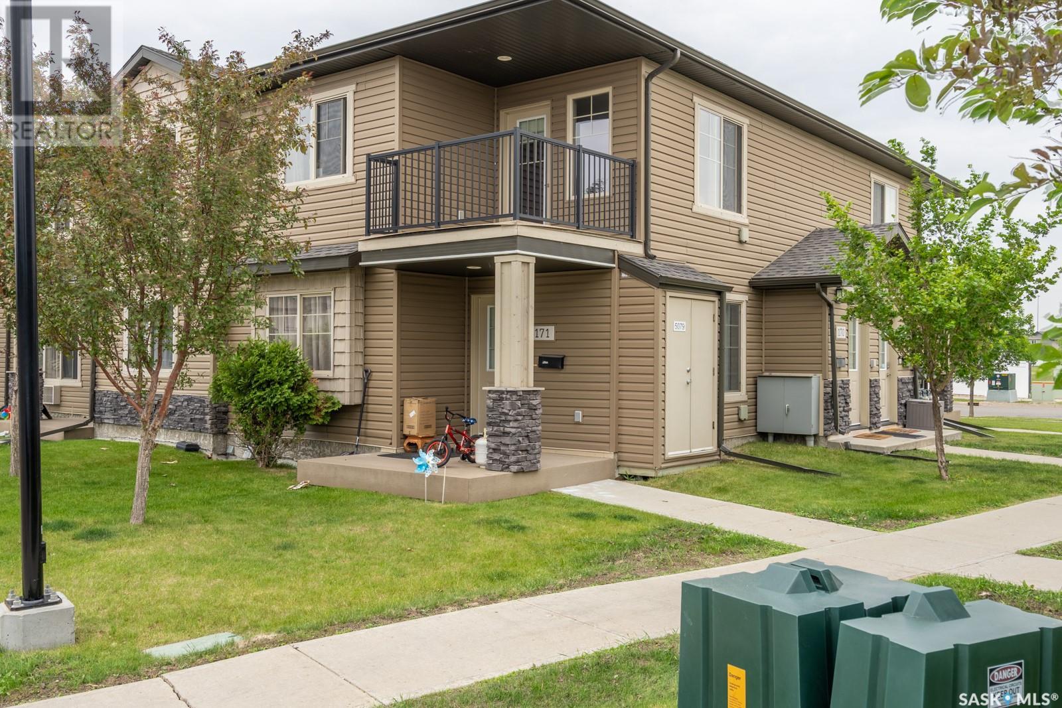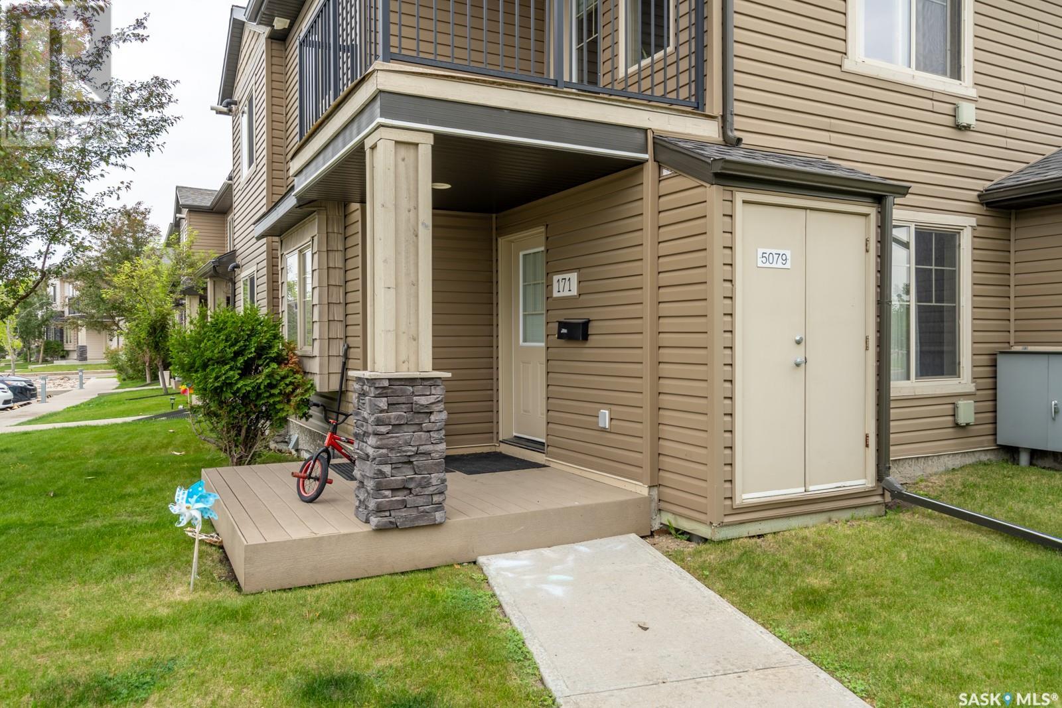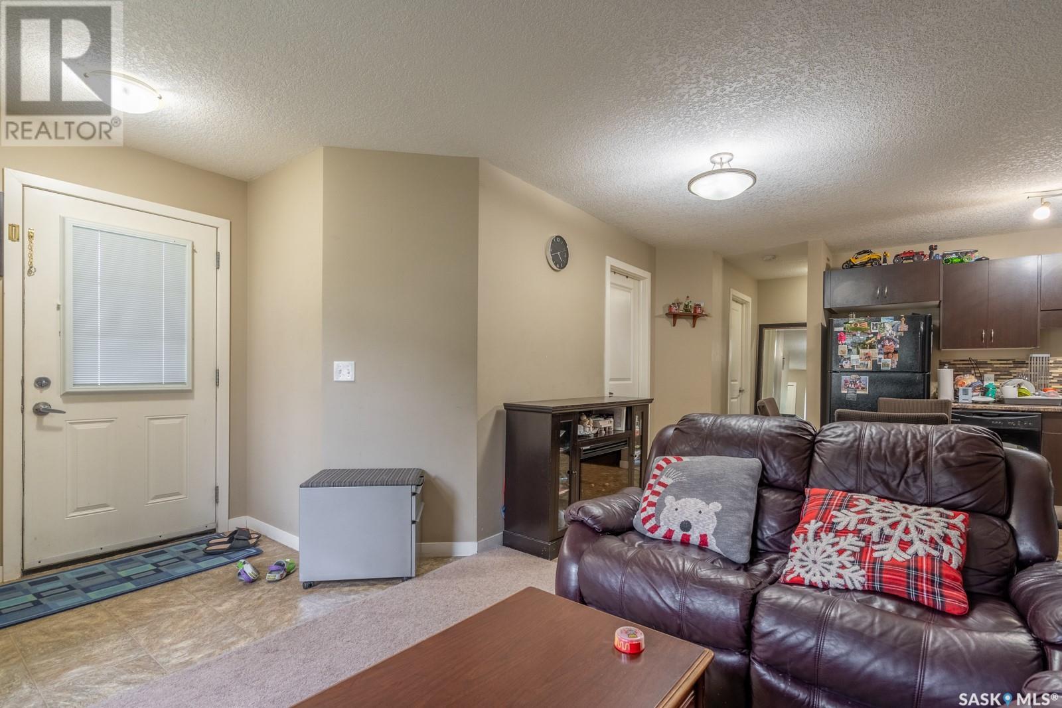171 5079 James Hill Road Regina, Saskatchewan S4W 0B9
$244,900Maintenance,
$200.56 Monthly
Maintenance,
$200.56 MonthlyDiscover effortless living at #171 – 5079 James Hill Road, a stylish main floor condo in the heart of Regina’s sought-after Harbour Landing. With 753 square feet of bright, functional space, this move-in ready home is perfect for first-time buyers, downsizers, or savvy investors.Step inside and be welcomed by an open-concept layout complete with 2 spacious bedrooms, a modern full bath, and in-suite laundry for ultimate convenience. The kitchen is thoughtfully designed with rich cabinetry, sleek black appliances, and ample counter space—ideal for both home cooking and entertaining.You’ll love the easy ground-level access, your own electrified parking stall, and a charming front patio—perfect for BBQs or enjoying your morning coffee. But it’s the location that truly sets this property apart: nestled beside lush green space and a scenic walking path, with a bus stop right across the street. Plus, you're just minutes away from everyday essentials like Walmart, Tim Hortons, local school, and all the shops and eateries that make Harbour Landing such a vibrant place to call home. Low-maintenance, high comfort, and steps from everything—this is the lifestyle you’ve been waiting for. Come see it for yourself! (id:41462)
Property Details
| MLS® Number | SK009350 |
| Property Type | Single Family |
| Neigbourhood | Harbour Landing |
| Community Features | Pets Allowed With Restrictions |
| Features | Treed |
| Structure | Patio(s) |
Building
| Bathroom Total | 1 |
| Bedrooms Total | 2 |
| Appliances | Washer, Refrigerator, Dishwasher, Dryer, Hood Fan, Stove |
| Architectural Style | Low Rise |
| Constructed Date | 2010 |
| Heating Type | Hot Water, In Floor Heating |
| Size Interior | 753 Ft2 |
| Type | Apartment |
Parking
| Surfaced | 1 |
| Other | |
| Parking Space(s) | 1 |
Land
| Acreage | No |
| Landscape Features | Lawn |
Rooms
| Level | Type | Length | Width | Dimensions |
|---|---|---|---|---|
| Main Level | Kitchen | 7 ft | 10 ft | 7 ft x 10 ft |
| Main Level | Living Room | 10 ft | 12 ft | 10 ft x 12 ft |
| Main Level | Bedroom | 11 ft | 11 ft | 11 ft x 11 ft |
| Main Level | Bedroom | 9 ft | 10 ft | 9 ft x 10 ft |
| Main Level | 4pc Bathroom | 4 ft | 6 ft | 4 ft x 6 ft |
| Main Level | Laundry Room | 4 ft ,10 in | 8 ft ,6 in | 4 ft ,10 in x 8 ft ,6 in |
| Main Level | Storage | 5 ft | 4 ft | 5 ft x 4 ft |
Contact Us
Contact us for more information

Jaskaran Manesh
Salesperson
#706-2010 11th Ave
Regina, Saskatchewan S4P 0J3



