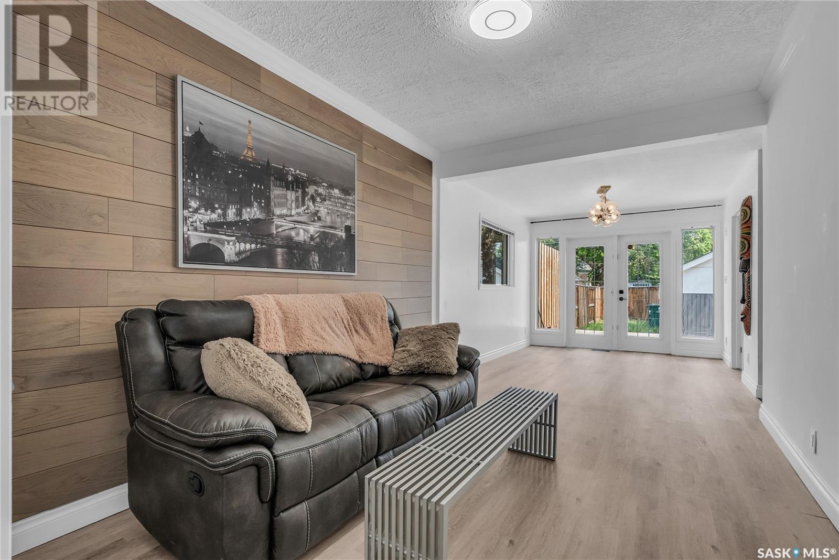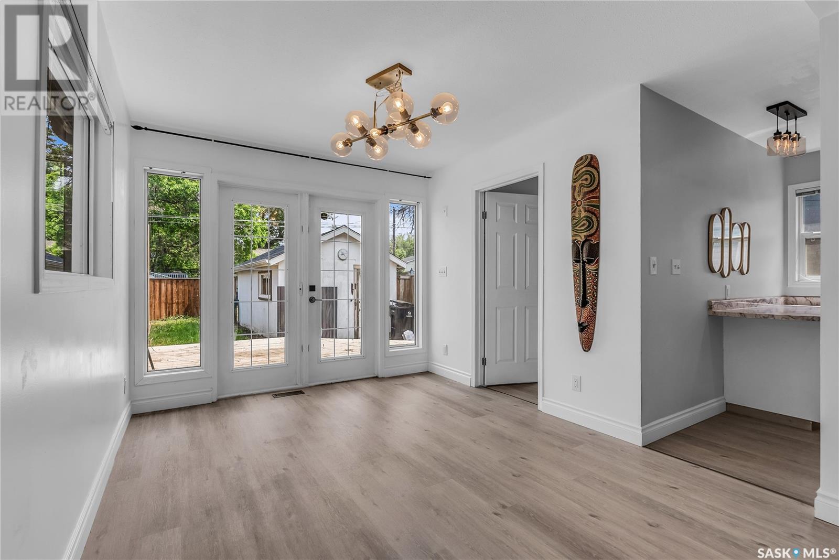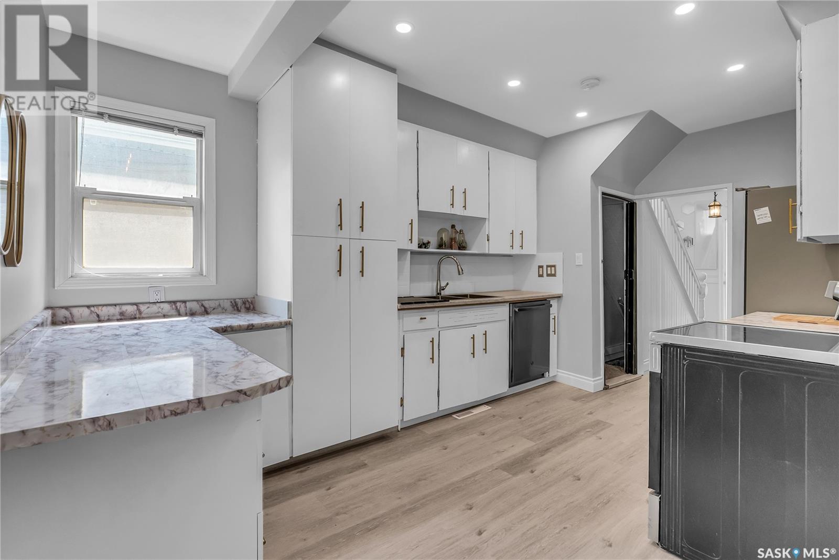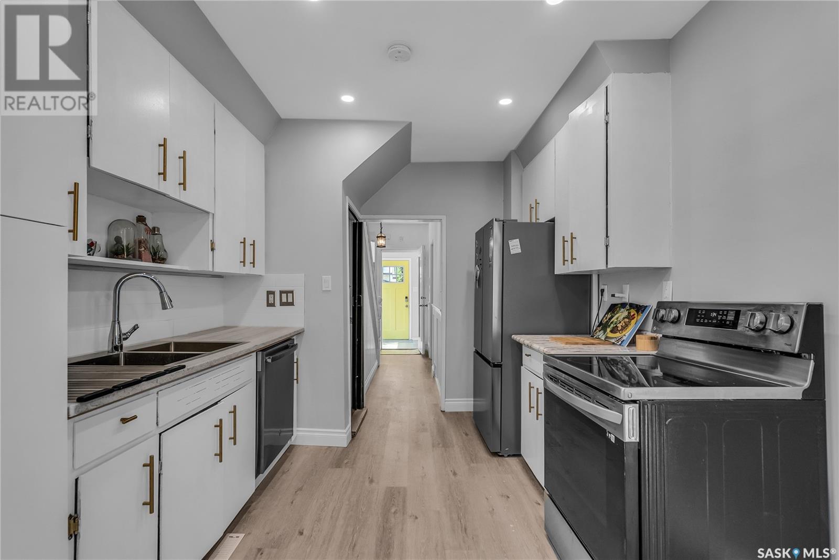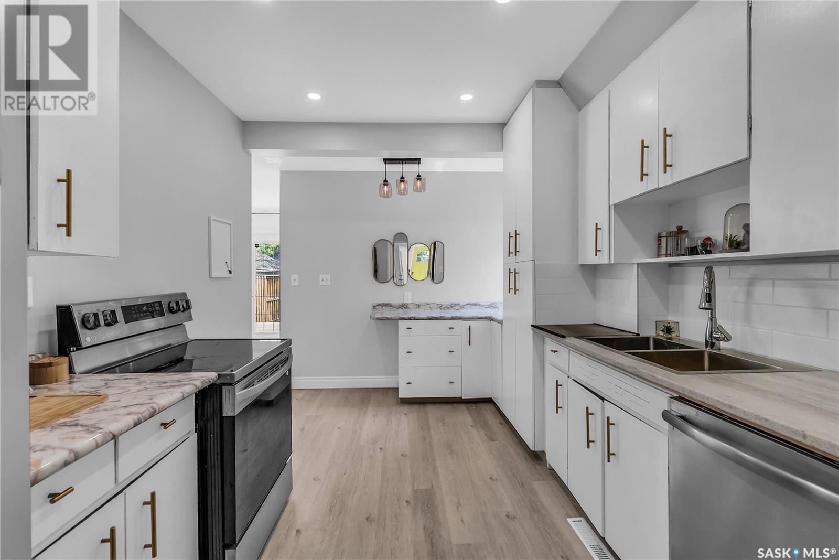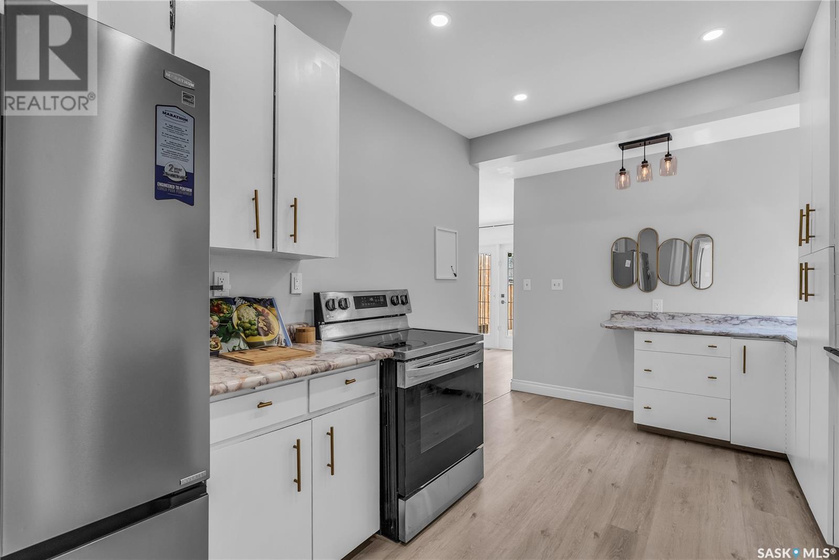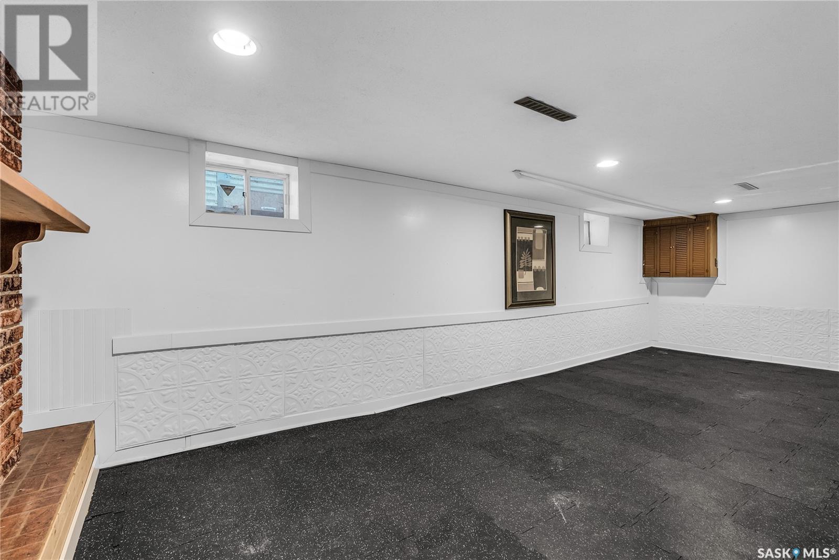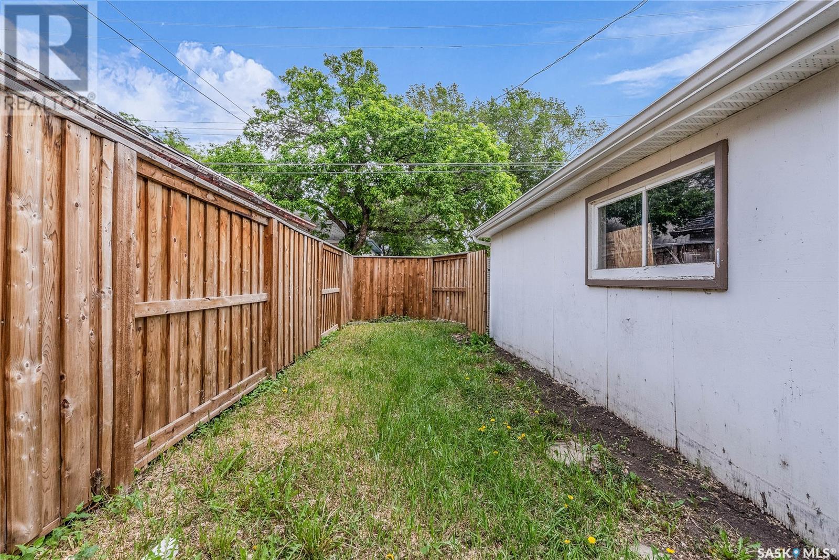1707 Lorne Avenue Saskatoon, Saskatchewan S7H 1Y3
$359,900
Welcome to 1707 Lorne Avenue, a charming 1,148 square foot two-storey home nestled in the heart of the desirable and mature neighborhood of Buena Vista. This well-maintained property offers a perfect blend of classic character and modern updates, featuring three comfortable bedrooms and two full bathrooms. Step inside to discover updated vinyl plank flooring and large vinyl windows that fill the home with natural light. The main floor also boasts a heated front porch—ideal for enjoying morning coffee year-round. A high-efficiency furnace ensures cozy winters, while the detached garage adds convenience and extra storage. Situated on a quiet, tree-lined street, this home is perfect for families or anyone seeking the warmth and charm of a well-established community. (id:41462)
Property Details
| MLS® Number | SK009333 |
| Property Type | Single Family |
| Neigbourhood | Buena Vista |
| Features | Lane, Rectangular |
| Structure | Deck |
Building
| Bathroom Total | 2 |
| Bedrooms Total | 3 |
| Appliances | Washer, Refrigerator, Dishwasher, Dryer, Microwave, Window Coverings, Stove |
| Architectural Style | 2 Level |
| Basement Development | Finished |
| Basement Type | Full (finished) |
| Constructed Date | 1920 |
| Cooling Type | Central Air Conditioning |
| Heating Fuel | Natural Gas |
| Heating Type | Forced Air |
| Stories Total | 2 |
| Size Interior | 1,148 Ft2 |
| Type | House |
Parking
| Detached Garage | |
| Parking Space(s) | 1 |
Land
| Acreage | No |
| Fence Type | Fence |
| Landscape Features | Lawn |
| Size Frontage | 25 Ft |
| Size Irregular | 2994.00 |
| Size Total | 2994 Sqft |
| Size Total Text | 2994 Sqft |
Rooms
| Level | Type | Length | Width | Dimensions |
|---|---|---|---|---|
| Second Level | Primary Bedroom | 12' x 10'4 | ||
| Second Level | Bedroom | 12'6 x 8' | ||
| Second Level | Bedroom | 8'9 x 8'8 | ||
| Second Level | 4pc Bathroom | Measurements not available | ||
| Basement | Family Room | 22'7 x 8'6 | ||
| Basement | Other | Measurements not available | ||
| Main Level | Enclosed Porch | 18' x 6' | ||
| Main Level | Den | 12'9 x 12'5 | ||
| Main Level | Kitchen | 9'2 x 15'11 | ||
| Main Level | Living Room | 9'4 x 13' | ||
| Main Level | Dining Room | 9'4 x 11'7 | ||
| Main Level | Laundry Room | Measurements not available |
Contact Us
Contact us for more information

Brody Reimer
Salesperson
200-301 1st Avenue North
Saskatoon, Saskatchewan S7K 1X5










