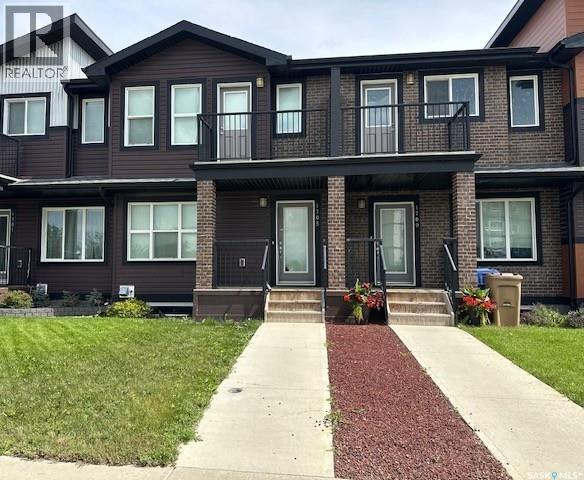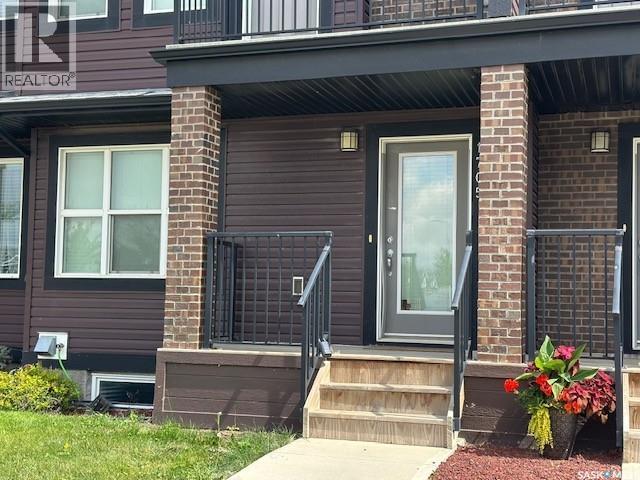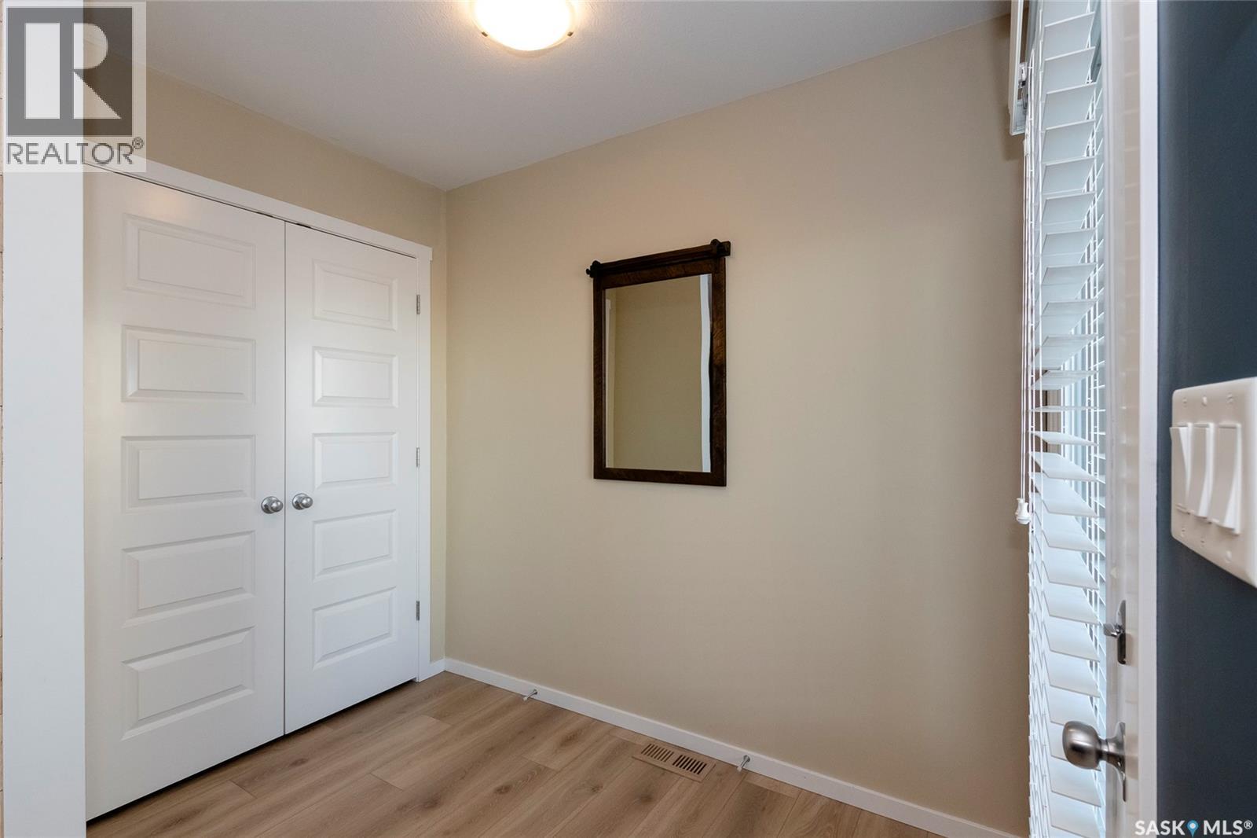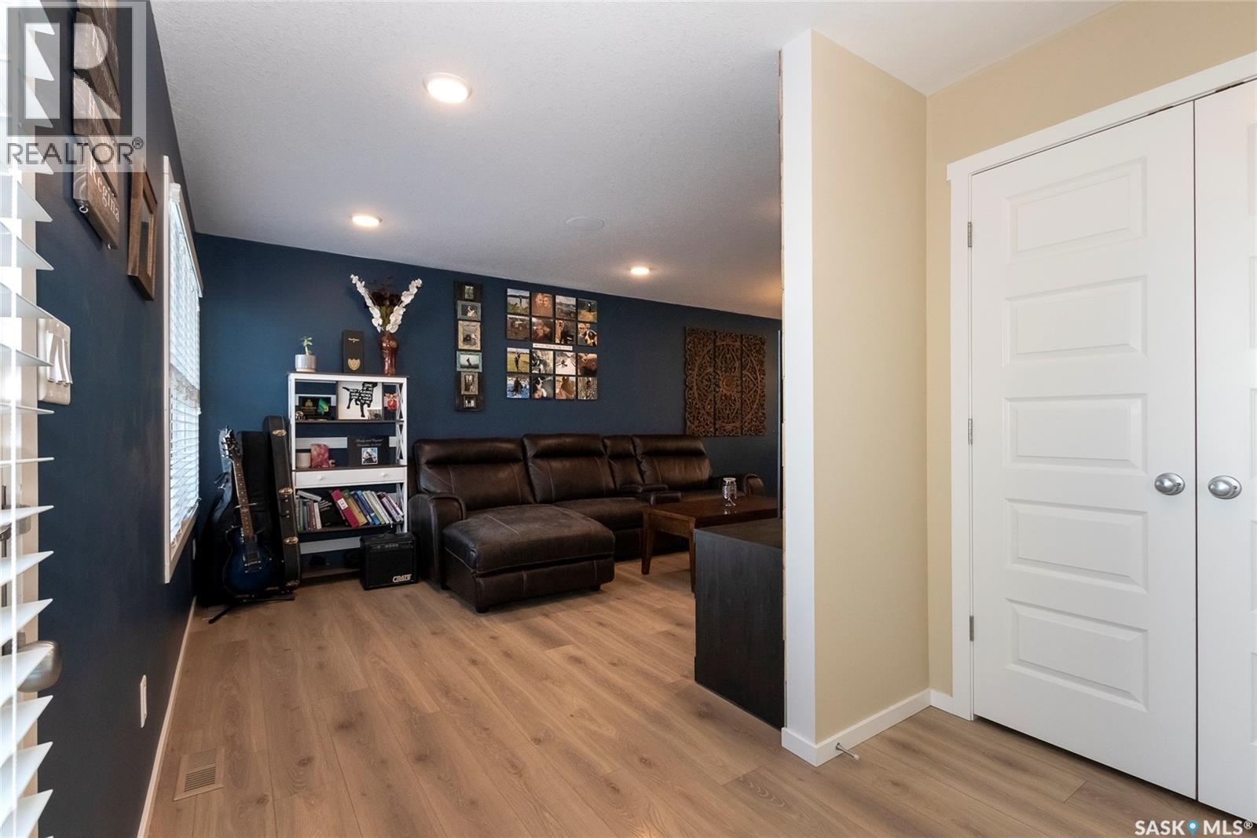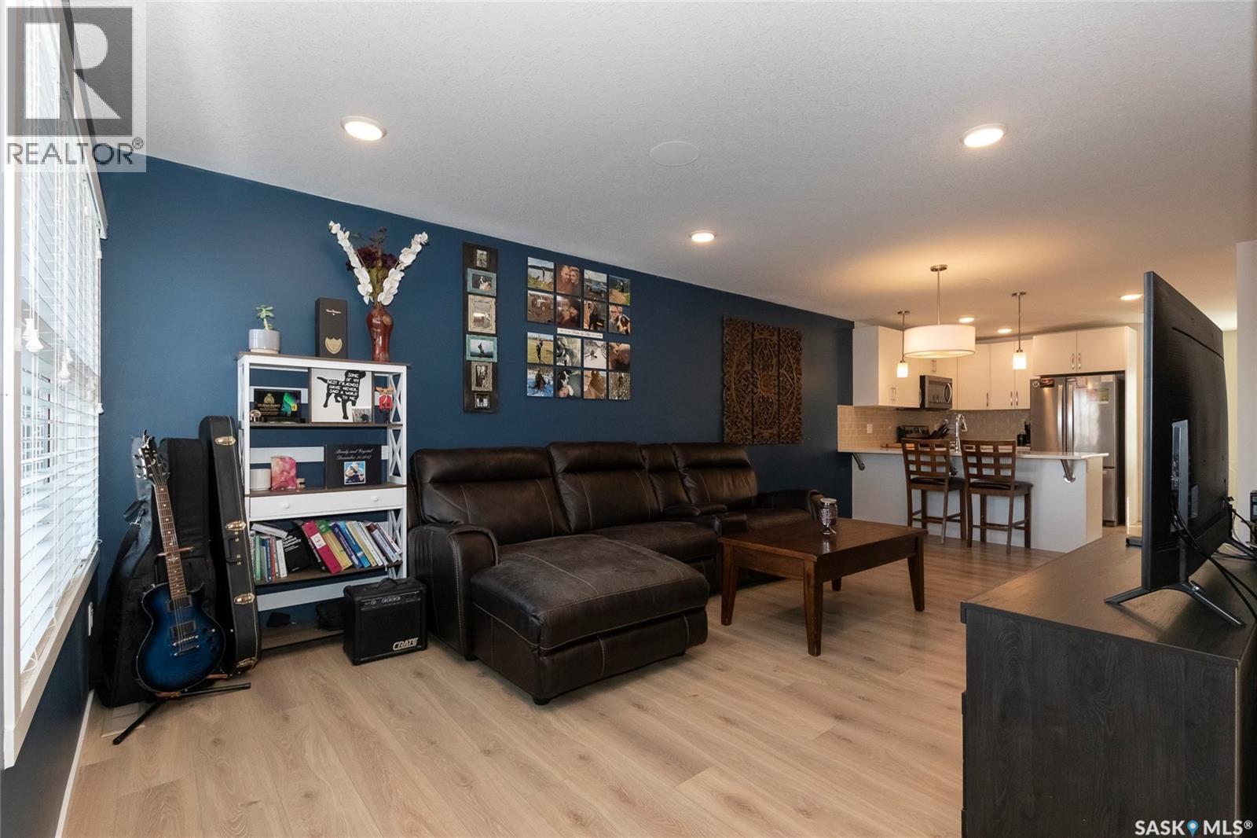1705 Red Spring Street Regina, Saskatchewan S4Y 0G4
$344,000
Welcome to 1705 Red Spring Street in the sought-after Westerra neighborhood — a modern two-storey townhouse-style home with NO condo fees! From the moment you step inside, you’ll love the bright, open-concept main floor designed for both everyday living and entertaining. The spacious living and dining area flows into a sleek kitchen with quartz countertops, stainless steel appliances, a handy eat-up breakfast bar, and plenty of storage. Off the large back entry, step out to your fully fenced backyard with two tiered deck — perfect for BBQs, pets, or soaking up the summer sun. A convenient two-piece powder room rounds out the main floor. The basement is a blank canvas, ready for you to finish to suit your lifestyle — whether that’s a rec room, home gym, or extra bedroom. Upstairs, you’ll find the dual master floor plan — two large bedrooms, each with its own walk-in closet and private ensuite. One even boasts a private balcony, the perfect spot to enjoy your morning coffee or unwind after a long day. Laundry is also located on this level for ultimate convenience. With modern finishes and a smart layout this home is more than just move-in ready — it’s lifestyle-ready. Is this the one? A place where your next chapter begins and your story continues? Reach out to your agent today to arrange your private tour! (id:41462)
Open House
This property has open houses!
12:00 pm
Ends at:1:30 pm
Property Details
| MLS® Number | SK015017 |
| Property Type | Single Family |
| Neigbourhood | Westerra |
| Features | Lane, Balcony |
| Structure | Deck |
Building
| Bathroom Total | 3 |
| Bedrooms Total | 2 |
| Appliances | Washer, Refrigerator, Dishwasher, Dryer, Microwave, Window Coverings, Central Vacuum - Roughed In, Stove |
| Architectural Style | 2 Level |
| Basement Development | Unfinished |
| Basement Type | Full (unfinished) |
| Constructed Date | 2018 |
| Cooling Type | Central Air Conditioning |
| Heating Fuel | Natural Gas |
| Heating Type | Forced Air |
| Stories Total | 2 |
| Size Interior | 1,351 Ft2 |
| Type | Row / Townhouse |
Parking
| Gravel | |
| Parking Space(s) | 2 |
Land
| Acreage | No |
| Fence Type | Fence |
| Landscape Features | Lawn |
| Size Irregular | 2066.00 |
| Size Total | 2066 Sqft |
| Size Total Text | 2066 Sqft |
Rooms
| Level | Type | Length | Width | Dimensions |
|---|---|---|---|---|
| Second Level | Primary Bedroom | 14 ft ,2 in | 11 ft ,8 in | 14 ft ,2 in x 11 ft ,8 in |
| Second Level | 3pc Bathroom | x x x | ||
| Second Level | Laundry Room | x x x | ||
| Second Level | Primary Bedroom | 10 ft ,2 in | 12 ft ,2 in | 10 ft ,2 in x 12 ft ,2 in |
| Second Level | 4pc Bathroom | x x x | ||
| Basement | Other | x x x | ||
| Main Level | Foyer | x x x | ||
| Main Level | Living Room | 14 ft ,5 in | 11 ft ,5 in | 14 ft ,5 in x 11 ft ,5 in |
| Main Level | Kitchen | 10 ft ,5 in | 10 ft ,9 in | 10 ft ,5 in x 10 ft ,9 in |
| Main Level | 2pc Bathroom | x x x |
Contact Us
Contact us for more information
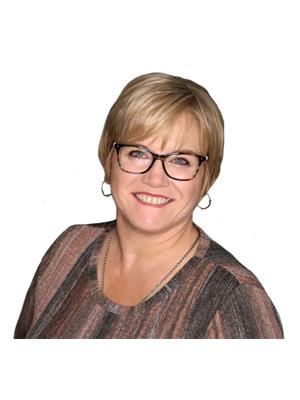
Roberta Peakman
Associate Broker
https://www.robertapeakman.ca/
#706-2010 11th Ave
Regina, Saskatchewan S4P 0J3



