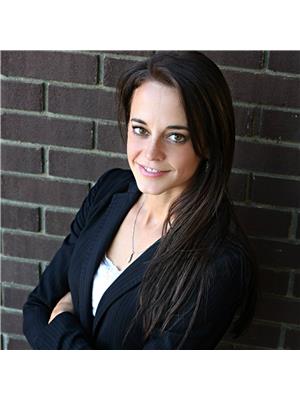1704 Gregory Drive North Battleford, Saskatchewan S9A 3E2
$349,900
Your private backyard retreat awaits! This spacious and beautifully updated home offers everything you need for comfortable family living and entertaining. The welcoming living room provides ample space to relax or host guests, while the stunning kitchen features granite countertops, a central island, and a cozy dining nook. An adjacent formal dining room—currently used as an entertainment space—adds flexibility for your lifestyle. The main floor includes three generously sized bedrooms, including a primary suite with a 3-piece ensuite, a full bathroom, an office space, and the convenience of main-floor laundry. The recently renovated basement boasts sleek vinyl plank flooring, a large recreation area, two versatile dens or offices, and plenty of storage. Step outside to your own backyard oasis with both covered and open patio areas, perfect for outdoor dining or lounging. The highlight is the heated inground pool, complete with a slide, diving board, and full deck surround—pool maintenance equipment included. Recent updates include fresh interior paint, a new stove (2021), washer and dryer (2021), central A/C (Aug 2021), water heater (Jan 2022), furnace (Mar 2022), and pool furnace (Aug 2022). This home is truly move-in ready—schedule your private showing today! (id:41462)
Property Details
| MLS® Number | SK014343 |
| Property Type | Single Family |
| Neigbourhood | Maher Park |
| Features | Treed, Rectangular, Double Width Or More Driveway, Sump Pump |
| Pool Type | Pool |
| Structure | Patio(s) |
Building
| Bathroom Total | 2 |
| Bedrooms Total | 3 |
| Appliances | Washer, Refrigerator, Dishwasher, Dryer, Microwave, Window Coverings, Garage Door Opener Remote(s), Storage Shed, Stove |
| Architectural Style | Bungalow |
| Basement Development | Finished |
| Basement Type | Partial (finished) |
| Constructed Date | 1975 |
| Cooling Type | Central Air Conditioning |
| Heating Fuel | Natural Gas |
| Heating Type | Forced Air |
| Stories Total | 1 |
| Size Interior | 1,685 Ft2 |
| Type | House |
Parking
| Attached Garage | |
| Heated Garage | |
| Parking Space(s) | 4 |
Land
| Acreage | No |
| Fence Type | Fence |
| Landscape Features | Lawn, Underground Sprinkler |
| Size Frontage | 70 Ft |
| Size Irregular | 8400.00 |
| Size Total | 8400 Sqft |
| Size Total Text | 8400 Sqft |
Rooms
| Level | Type | Length | Width | Dimensions |
|---|---|---|---|---|
| Basement | Storage | Measurements not available | ||
| Basement | Den | 7 ft ,11 in | 12 ft ,4 in | 7 ft ,11 in x 12 ft ,4 in |
| Basement | Other | 15 ft ,7 in | 17 ft ,6 in | 15 ft ,7 in x 17 ft ,6 in |
| Basement | Other | 17 ft ,10 in | 9 ft ,8 in | 17 ft ,10 in x 9 ft ,8 in |
| Basement | Den | 9 ft | 10 ft ,8 in | 9 ft x 10 ft ,8 in |
| Main Level | Foyer | 8 ft ,9 in | 4 ft ,1 in | 8 ft ,9 in x 4 ft ,1 in |
| Main Level | Primary Bedroom | 13 ft ,9 in | 12 ft ,1 in | 13 ft ,9 in x 12 ft ,1 in |
| Main Level | 3pc Ensuite Bath | Measurements not available | ||
| Main Level | Bedroom | 12 ft ,9 in | 10 ft | 12 ft ,9 in x 10 ft |
| Main Level | Bedroom | 11 ft ,2 in | 10 ft ,3 in | 11 ft ,2 in x 10 ft ,3 in |
| Main Level | 4pc Bathroom | 7 ft ,3 in | 7 ft ,10 in | 7 ft ,3 in x 7 ft ,10 in |
| Main Level | Living Room | 13 ft ,3 in | 18 ft ,10 in | 13 ft ,3 in x 18 ft ,10 in |
| Main Level | Other | 13 ft ,2 in | 19 ft ,9 in | 13 ft ,2 in x 19 ft ,9 in |
| Main Level | Dining Room | 11 ft ,8 in | 8 ft ,4 in | 11 ft ,8 in x 8 ft ,4 in |
| Main Level | Kitchen | 11 ft ,8 in | 17 ft ,3 in | 11 ft ,8 in x 17 ft ,3 in |
| Main Level | Office | 8 ft ,5 in | 6 ft ,8 in | 8 ft ,5 in x 6 ft ,8 in |
| Main Level | Laundry Room | 3 ft ,8 in | 5 ft ,8 in | 3 ft ,8 in x 5 ft ,8 in |
Contact Us
Contact us for more information

Lisa Kissick
Associate Broker
1401 100th Street
North Battleford, Saskatchewan S9A 0W1









































