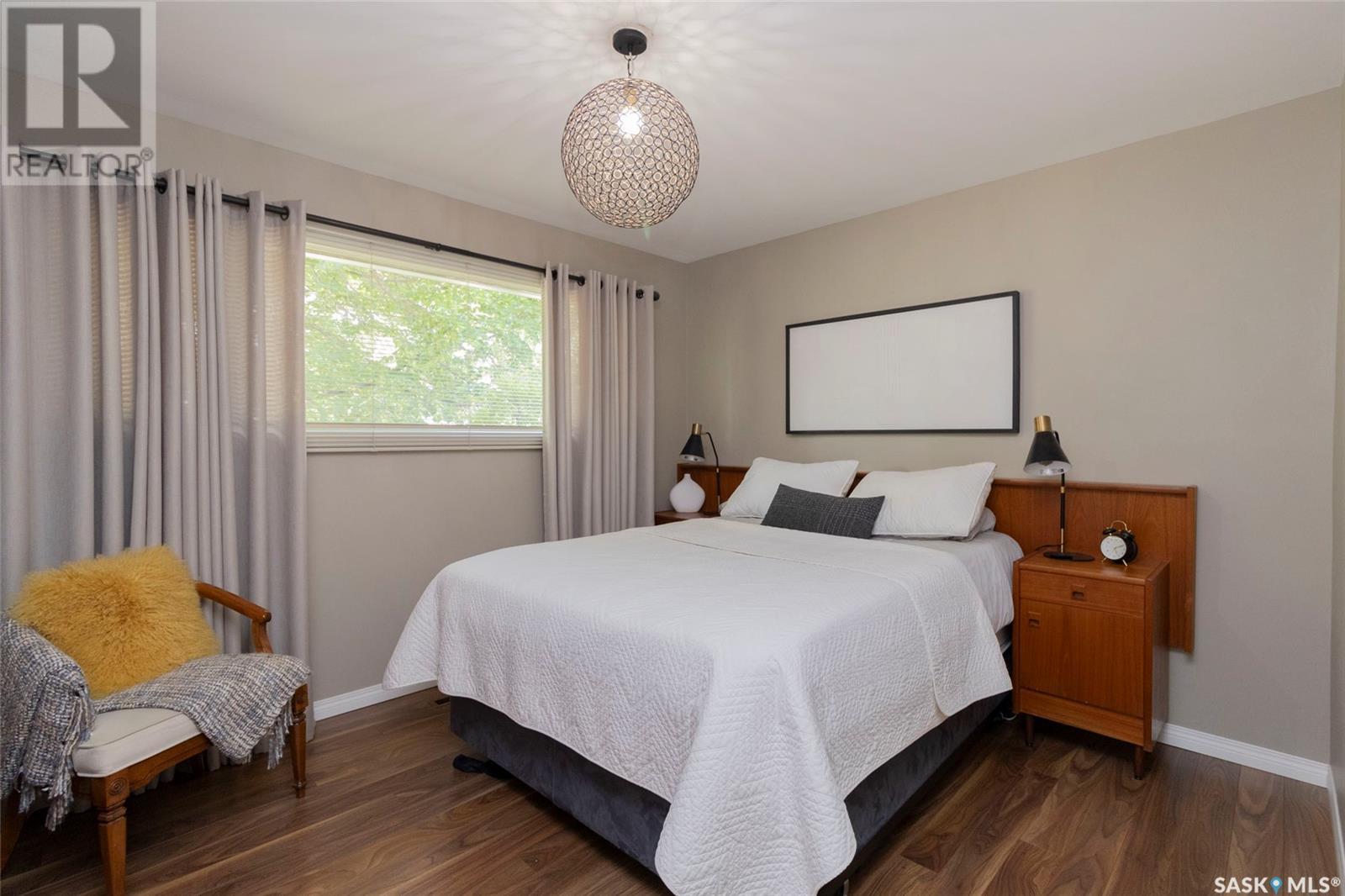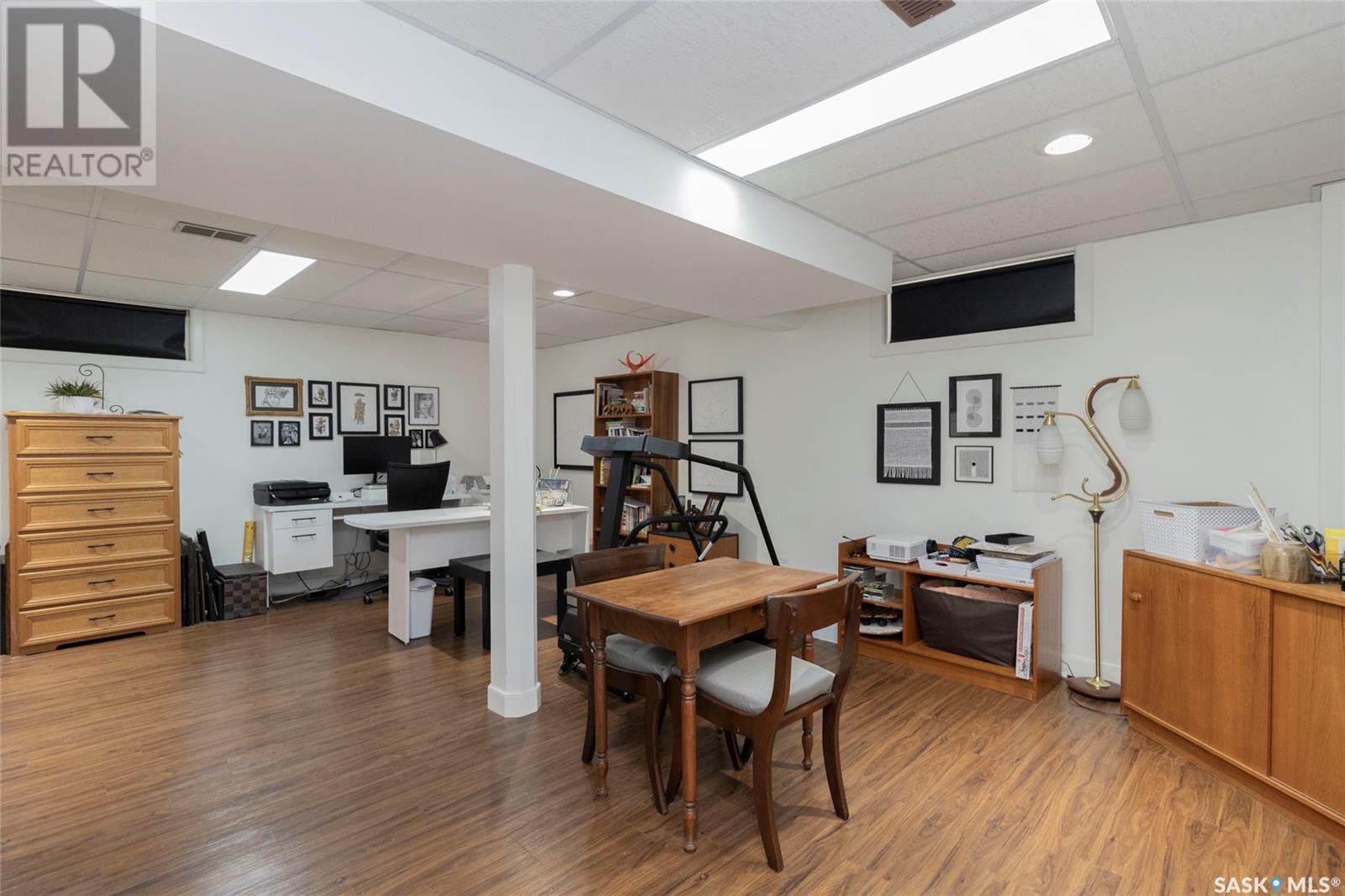1701 Park Avenue Saskatoon, Saskatchewan S7H 2P4
$494,900
Welcome to 1701 Park Avenue, a beautifully updated 1,034 sq. ft. bungalow on a corner lot in Holliston! This move-in-ready home features a warm and inviting layout with hardwood flooring, large windows, and a spacious living room that flows into a bright dining area and an upgraded kitchen equipped with stainless steel appliances, quartz countertops, and floor-to-ceiling cabinetry. The main floor includes three bedrooms and a renovated 4-piece bathroom. The fully developed basement expands your living space with a large family room, an additional bedroom, a den, a bathroom, and a combined laundry area—perfect for guests or growing families. Step outside to your private backyard retreat, complete with mature landscaping, a vinyl fence, a spacious concrete patio with a pergola, and a 24’ x 24’ double detached garage. With recent upgrades that include newer windows and bathrooms, this home combines character, comfort, and functionality. Ideally located near schools, parks, and amenities—this is a great fit for families or first-time buyers seeking a turnkey opportunity in a mature neighborhood! (id:41462)
Property Details
| MLS® Number | SK008277 |
| Property Type | Single Family |
| Neigbourhood | Holliston |
| Features | Treed, Corner Site, Lane, Rectangular |
| Structure | Patio(s) |
Building
| Bathroom Total | 2 |
| Bedrooms Total | 4 |
| Appliances | Washer, Refrigerator, Dishwasher, Dryer, Microwave, Window Coverings, Garage Door Opener Remote(s), Hood Fan, Storage Shed, Stove |
| Architectural Style | Bungalow |
| Basement Development | Finished |
| Basement Type | Full (finished) |
| Constructed Date | 1957 |
| Cooling Type | Central Air Conditioning |
| Heating Fuel | Natural Gas |
| Heating Type | Forced Air |
| Stories Total | 1 |
| Size Interior | 1,034 Ft2 |
| Type | House |
Parking
| Detached Garage | |
| Parking Space(s) | 5 |
Land
| Acreage | No |
| Fence Type | Partially Fenced |
| Landscape Features | Lawn, Underground Sprinkler |
| Size Frontage | 55 Ft ,5 In |
| Size Irregular | 55.5x125 |
| Size Total Text | 55.5x125 |
Rooms
| Level | Type | Length | Width | Dimensions |
|---|---|---|---|---|
| Basement | Family Room | 15' x 21'6 | ||
| Basement | Bedroom | 8'3 x 13'10 | ||
| Basement | Laundry Room | Measurements not available | ||
| Basement | Den | 10'5 x 8'3 | ||
| Main Level | Living Room | 11'8 x 20'10 | ||
| Main Level | Dining Room | 7'10 x 10'10 | ||
| Main Level | Kitchen | 9' x 10' | ||
| Main Level | Primary Bedroom | 10'3 x 12'3 | ||
| Main Level | 4pc Bathroom | Measurements not available | ||
| Main Level | Bedroom | 7'11 x 12'4 | ||
| Main Level | Bedroom | 9' x 9' |
Contact Us
Contact us for more information

Lisa Prange
Salesperson
https://www.lkprealty.ca/
714 Duchess Street
Saskatoon, Saskatchewan S7K 0R3




















































