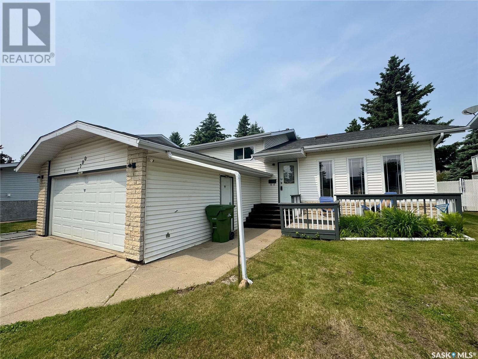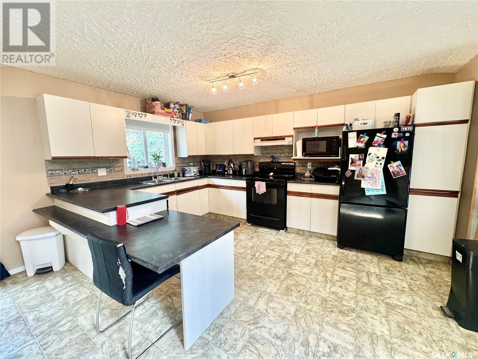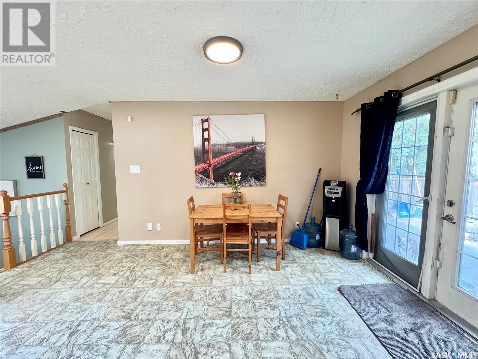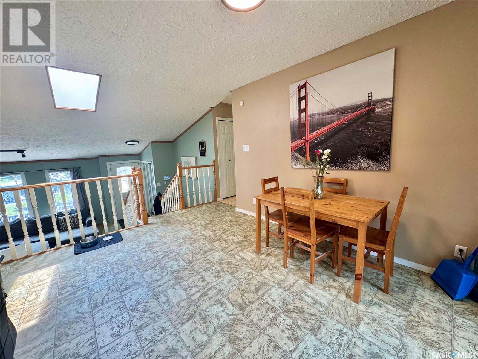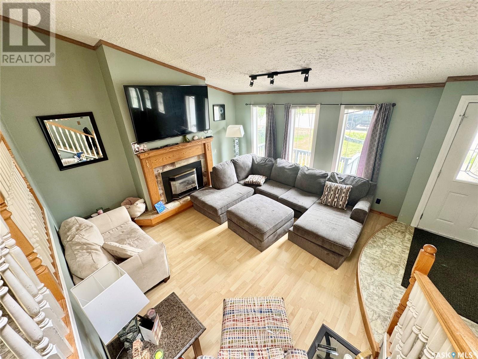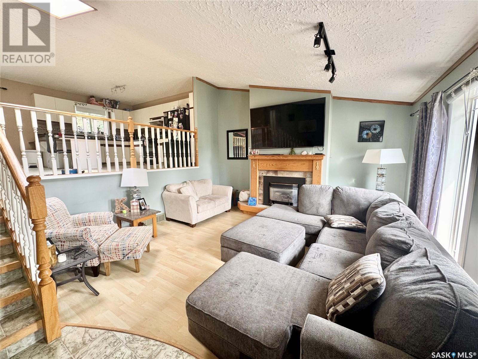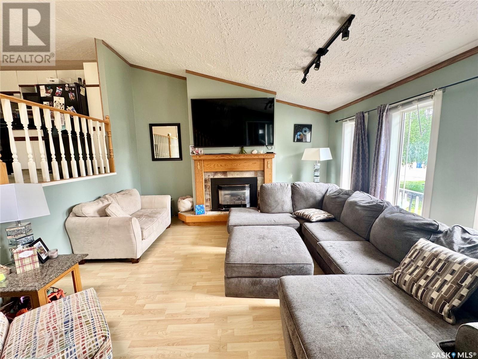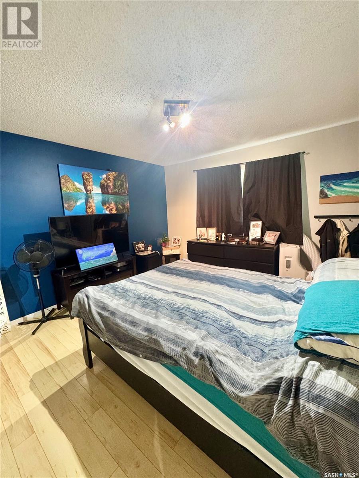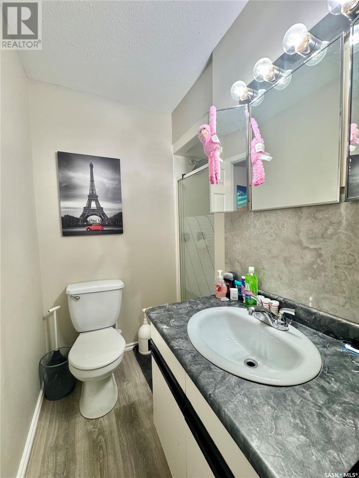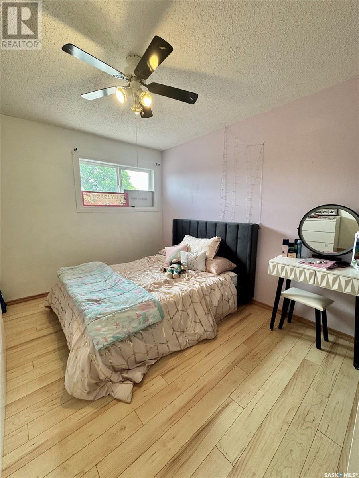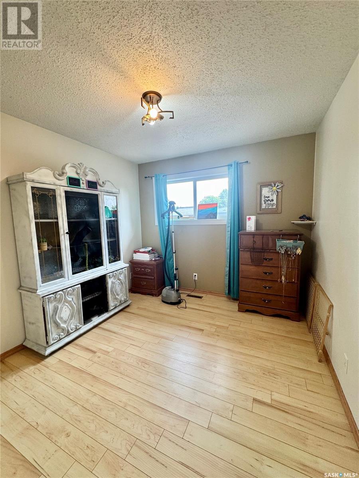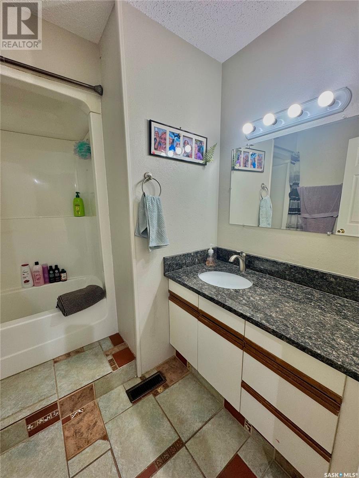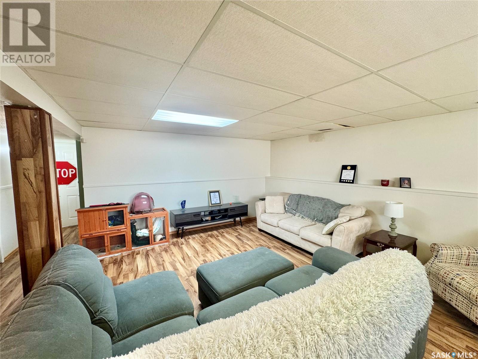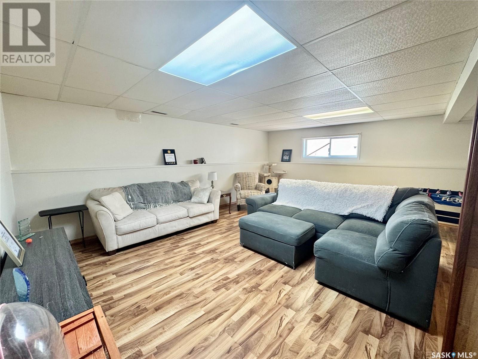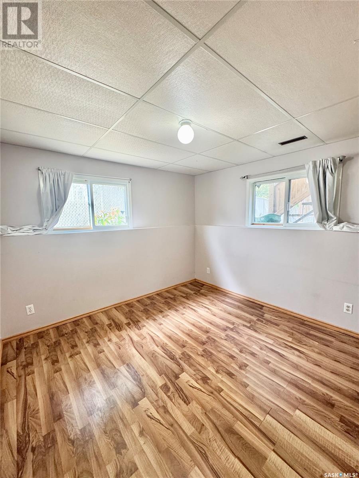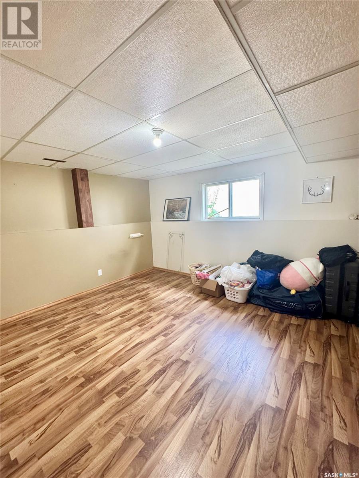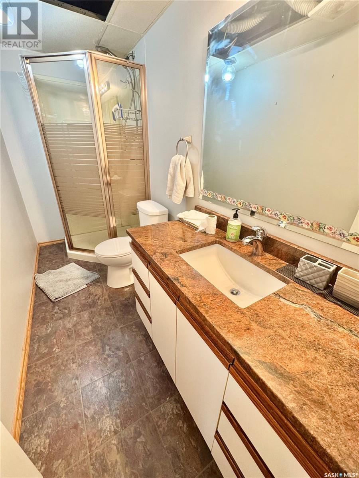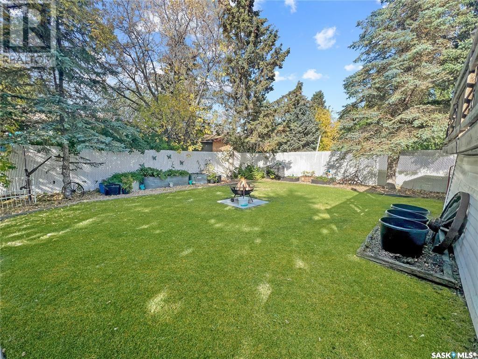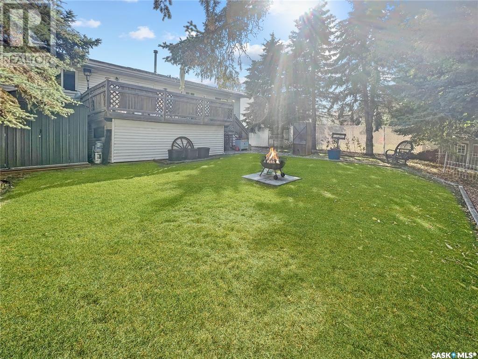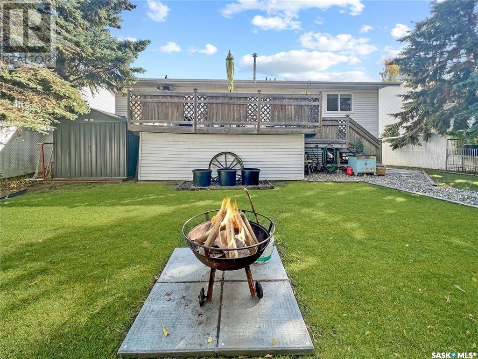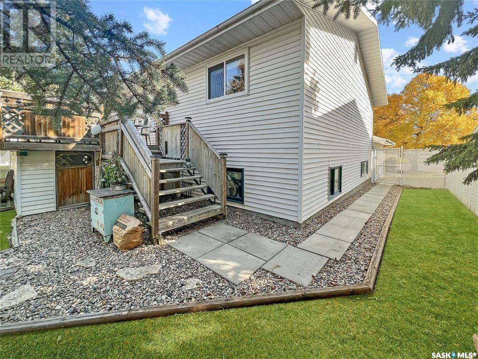1700 Barton Drive Prince Albert, Saskatchewan S6V 7W3
$379,900
Location! Location! Location! Solid Crescent Acres bi-level providing 5 bedrooms, 3 bathrooms and details 1,276 square feet of living space. Entering the main entrance you a greeted by a wide open floor plan that features a spacious living room that is equipped with a natural gas fireplace, huge european kitchen that includes a sizeable dining area and vaulted ceilings. The lower level of the home gives way to a huge recreational/family room, good sized bedrooms and ample storage space. The exterior of the property comes fully fenced, fully landscaped with a large deck that has storage underneath and underground sprinklers. Only a moments walk to great schools, playgrounds and outdoor rink. (id:41462)
Property Details
| MLS® Number | SK009174 |
| Property Type | Single Family |
| Neigbourhood | Crescent Acres |
| Features | Treed, Rectangular, Double Width Or More Driveway |
| Structure | Deck, Patio(s) |
Building
| Bathroom Total | 3 |
| Bedrooms Total | 5 |
| Appliances | Washer, Refrigerator, Dishwasher, Dryer, Window Coverings, Garage Door Opener Remote(s), Storage Shed, Stove |
| Architectural Style | Bi-level |
| Basement Development | Finished |
| Basement Type | Full (finished) |
| Constructed Date | 1986 |
| Heating Fuel | Natural Gas |
| Heating Type | Forced Air |
| Size Interior | 1,276 Ft2 |
| Type | House |
Parking
| Attached Garage | |
| Parking Space(s) | 4 |
Land
| Acreage | No |
| Fence Type | Fence |
| Landscape Features | Lawn |
| Size Frontage | 59 Ft ,5 In |
| Size Irregular | 6971.00 |
| Size Total | 6971 Sqft |
| Size Total Text | 6971 Sqft |
Rooms
| Level | Type | Length | Width | Dimensions |
|---|---|---|---|---|
| Basement | Family Room | 19 ft ,2 in | 17 ft | 19 ft ,2 in x 17 ft |
| Basement | Bedroom | 11 ft ,8 in | 10 ft ,10 in | 11 ft ,8 in x 10 ft ,10 in |
| Basement | Bedroom | 13 ft ,5 in | 11 ft ,7 in | 13 ft ,5 in x 11 ft ,7 in |
| Basement | 3pc Bathroom | 10 ft ,10 in | 4 ft | 10 ft ,10 in x 4 ft |
| Basement | Laundry Room | 8 ft ,5 in | 7 ft ,2 in | 8 ft ,5 in x 7 ft ,2 in |
| Main Level | Kitchen | 13 ft ,4 in | 10 ft ,4 in | 13 ft ,4 in x 10 ft ,4 in |
| Main Level | Dining Room | 13 ft ,3 in | 8 ft | 13 ft ,3 in x 8 ft |
| Main Level | Living Room | 20 ft | 14 ft | 20 ft x 14 ft |
| Main Level | Bedroom | 12 ft ,8 in | 9 ft | 12 ft ,8 in x 9 ft |
| Main Level | Bedroom | 12 ft ,8 in | 10 ft | 12 ft ,8 in x 10 ft |
| Main Level | Bedroom | 12 ft ,3 in | 12 ft | 12 ft ,3 in x 12 ft |
| Main Level | 4pc Bathroom | 7 ft ,8 in | 7 ft ,6 in | 7 ft ,8 in x 7 ft ,6 in |
| Main Level | 3pc Ensuite Bath | 7 ft ,8 in | 6 ft ,5 in | 7 ft ,8 in x 6 ft ,5 in |
Contact Us
Contact us for more information

Michael Lypchuk
Salesperson
2730a 2nd Avenue West
Prince Albert, Saskatchewan S6V 5E6



