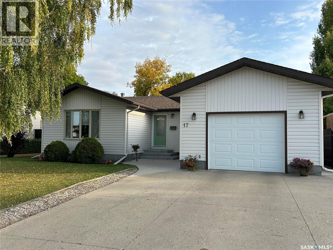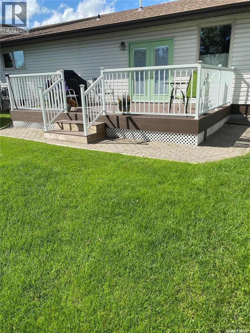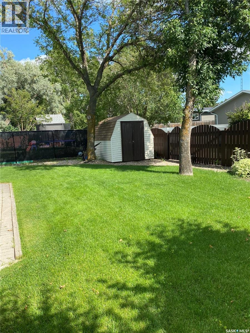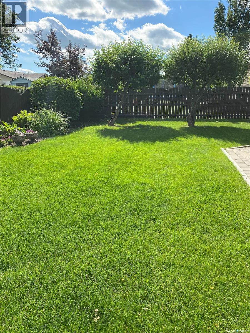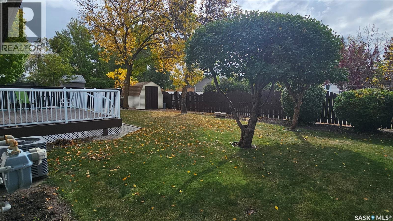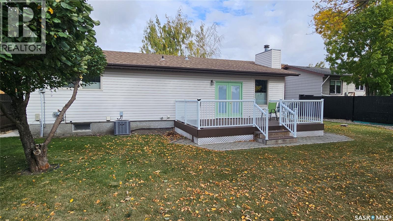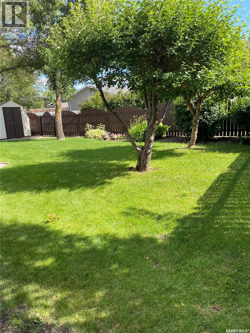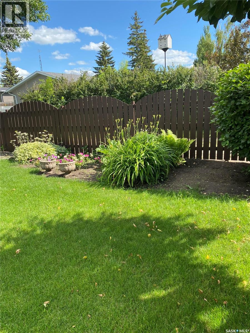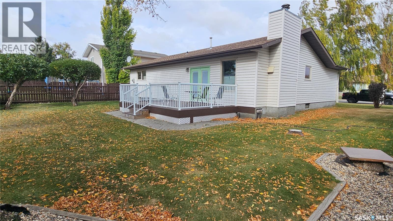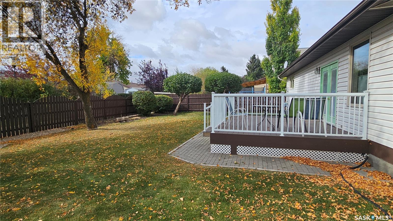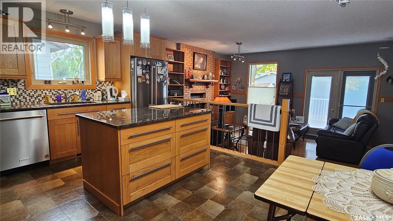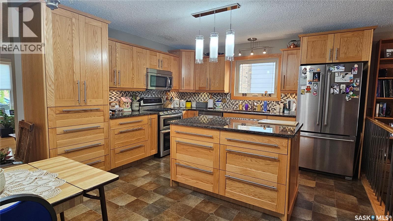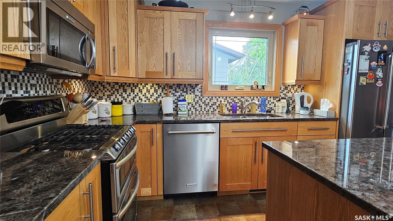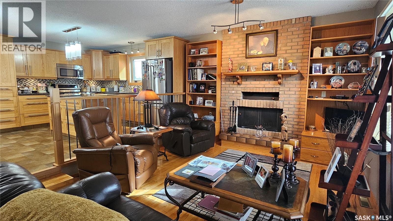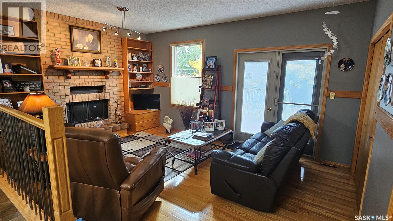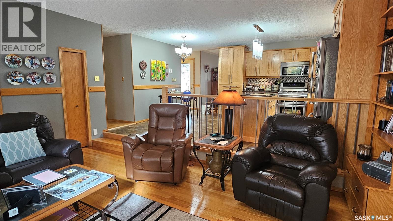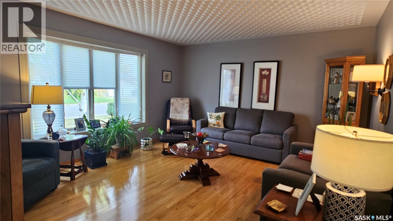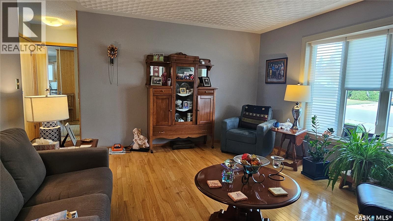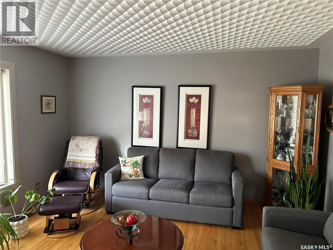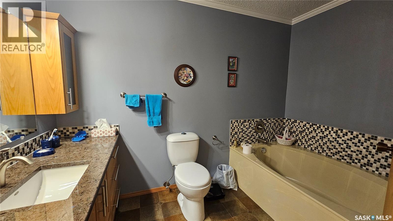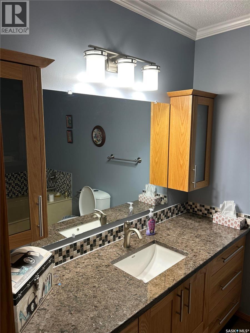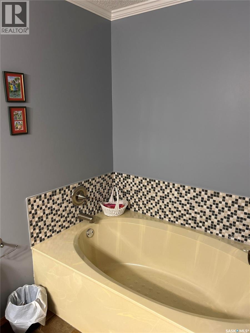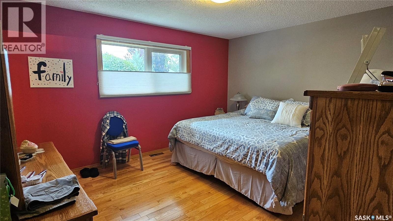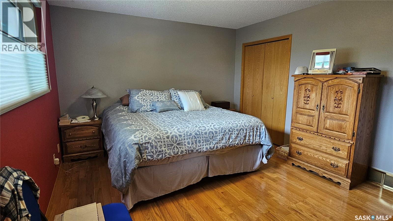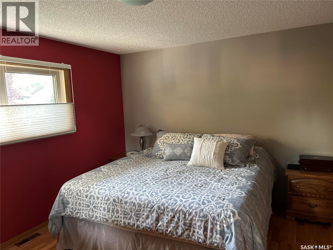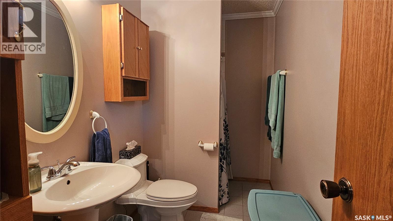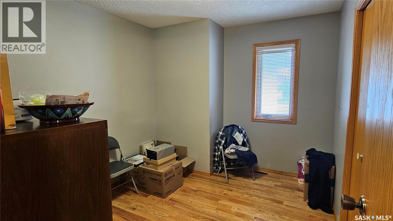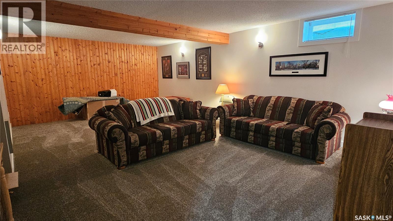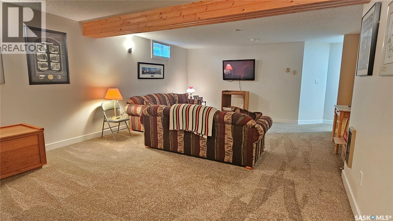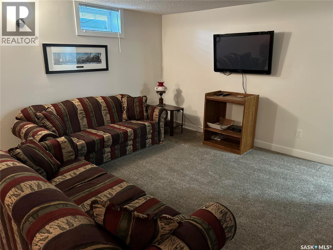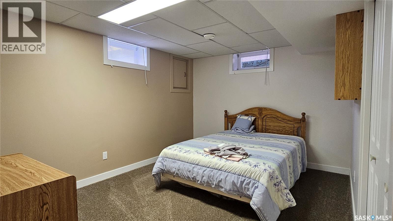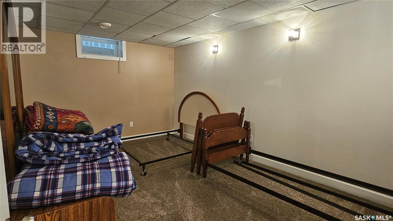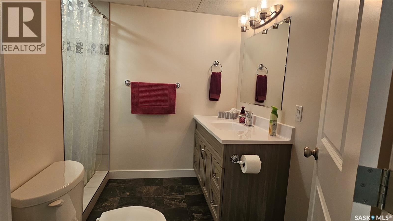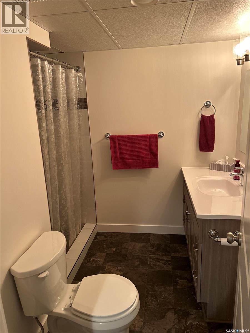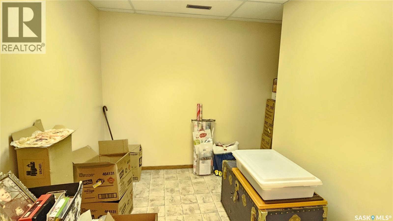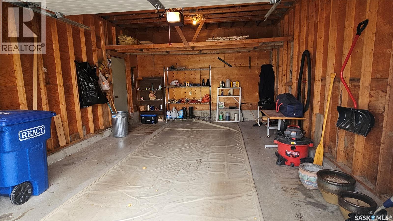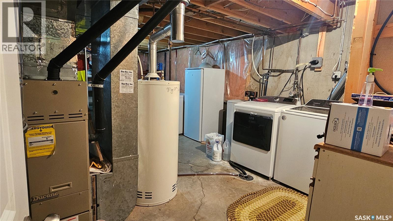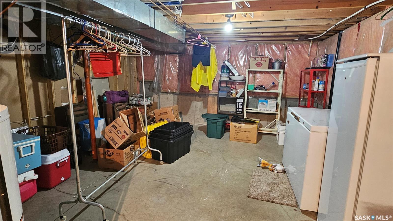17 Stebbings Crescent Humboldt, Saskatchewan S0K 2A0
$439,000
Located in a highly desirable area of Humboldt, this well-maintained bungalow offers 1,432 sq. ft. of living space with numerous updates throughout. The main floor features three bedrooms, including a primary suite with a three-piece ensuite, and a total of three bathrooms in the house. The updated kitchen is equipped with an island and stainless steel appliances and opens to a dining area and family room. A sunken living room with a wood-burning fireplace adds warmth and character to the main level. The lower level includes a spacious family room, two additional bedrooms, another 3 piece bathroom and ample storage. Additional features include hardwood floors, a single attached garage, central air conditioning, natural gas BBQ hook-up and a composite deck. The property is situated on a 68-foot lot with a beautifully landscaped yard. This home has been meticulously cared for and is move-in ready. (id:41462)
Property Details
| MLS® Number | SK019686 |
| Property Type | Single Family |
| Features | Treed, Lane, Rectangular, Double Width Or More Driveway, Sump Pump |
| Structure | Deck |
Building
| Bathroom Total | 3 |
| Bedrooms Total | 5 |
| Appliances | Washer, Refrigerator, Dishwasher, Dryer, Microwave, Freezer, Window Coverings, Garage Door Opener Remote(s), Storage Shed, Stove |
| Architectural Style | Bungalow |
| Basement Development | Finished |
| Basement Type | Full (finished) |
| Constructed Date | 1983 |
| Cooling Type | Central Air Conditioning |
| Fireplace Fuel | Wood |
| Fireplace Present | Yes |
| Fireplace Type | Conventional |
| Heating Fuel | Natural Gas |
| Heating Type | Forced Air |
| Stories Total | 1 |
| Size Interior | 1,432 Ft2 |
| Type | House |
Parking
| Attached Garage | |
| Parking Space(s) | 3 |
Land
| Acreage | No |
| Fence Type | Partially Fenced |
| Landscape Features | Lawn, Underground Sprinkler |
| Size Frontage | 68 Ft |
| Size Irregular | 0.18 |
| Size Total | 0.18 Ac |
| Size Total Text | 0.18 Ac |
Rooms
| Level | Type | Length | Width | Dimensions |
|---|---|---|---|---|
| Basement | Family Room | 16-1 x 23-1 | ||
| Basement | Bedroom | 15 ft | Measurements not available x 15 ft | |
| Basement | Bedroom | 13-7 x 10-4 | ||
| Basement | 3pc Bathroom | Measurements not available | ||
| Basement | Storage | 6-11 x 9-1 | ||
| Basement | Other | 23 ft | Measurements not available x 23 ft | |
| Main Level | Family Room | 13-5 x 15-11 | ||
| Main Level | Kitchen/dining Room | 13 ft | 13 ft x Measurements not available | |
| Main Level | Living Room | 12 ft | 12 ft x Measurements not available | |
| Main Level | 3pc Bathroom | 10-3 x 6-3 | ||
| Main Level | Bedroom | 11-1 x 8-11 | ||
| Main Level | Primary Bedroom | 13-11 x 11-11 | ||
| Main Level | 3pc Ensuite Bath | Measurements not available | ||
| Main Level | Bedroom | 11-5 x 9-1 |
Contact Us
Contact us for more information

Dawson Braitenbach
Broker
https://www.centrahomes.ca/
Box 3587 621 Main Street
Humboldt, Saskatchewan S0K 2A0



