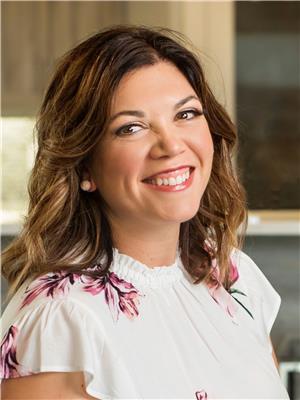17 Ross Street Duck Lake Rm No. 463, Saskatchewan S0K 2S0
$259,900
From the moment you walk in, this beautifully renovated home feels like a breath of fresh air. Fully redone in 2020 (top to bottom, inside and out) this 1,099 sq ft home blends timeless design with modern comfort. Located in the peaceful hamlet of MacDowall on a spacious 0.28-acre lot, it’s just 15 minutes from Prince Albert and an hour from Saskatoon. The main level is filled with natural light and features warm wood accents, elegant lighting, and a show-stopping bathroom with boutique hotel vibes. The kitchen is as functional as it is beautiful, with soft-close cabinetry, modern appliances, and a cabinet-front dishwasher that ties it all together. A charming upstairs loft with built-in storage offers flexible living space, while the fully finished basement includes two additional bedrooms and another stunning bathroom with thoughtful, high-end finishes. Major upgrades were completed in 2020, including tin roofing, vinyl siding, furnace, water heater, windows, insulation, and rough-in for central air - just add your unit. With mature trees, a natural hedge for privacy, and greenspace next door, this property feels tucked away, yet close to everything. There’s no garage yet, but plenty of space to build one. Stylish, spacious, and move-in ready - this is one you won’t want to miss. Contact your favourite realtor to book a showing today! (id:41462)
Property Details
| MLS® Number | SK014691 |
| Property Type | Single Family |
| Neigbourhood | MacDowall (Duck Lake Rm No. 463) |
| Features | Treed, Corner Site |
Building
| Bathroom Total | 2 |
| Bedrooms Total | 4 |
| Appliances | Washer, Refrigerator, Dishwasher, Dryer, Window Coverings, Storage Shed, Stove |
| Basement Development | Finished |
| Basement Type | Full (finished) |
| Constructed Date | 1940 |
| Heating Fuel | Natural Gas |
| Heating Type | Forced Air |
| Stories Total | 2 |
| Size Interior | 1,099 Ft2 |
| Type | House |
Parking
| None | |
| Gravel | |
| Parking Space(s) | 6 |
Land
| Acreage | No |
| Landscape Features | Lawn |
| Size Frontage | 99 Ft ,8 In |
| Size Irregular | 0.28 |
| Size Total | 0.28 Ac |
| Size Total Text | 0.28 Ac |
Rooms
| Level | Type | Length | Width | Dimensions |
|---|---|---|---|---|
| Second Level | Bedroom | 27 ft ,3 in | 8 ft ,7 in | 27 ft ,3 in x 8 ft ,7 in |
| Basement | Bedroom | 9 ft ,10 in | 8 ft ,8 in | 9 ft ,10 in x 8 ft ,8 in |
| Basement | 4pc Bathroom | 6 ft | 5 ft ,6 in | 6 ft x 5 ft ,6 in |
| Basement | Bedroom | 11 ft ,6 in | 11 ft | 11 ft ,6 in x 11 ft |
| Basement | Other | 4 ft ,6 in | 14 ft ,7 in | 4 ft ,6 in x 14 ft ,7 in |
| Basement | Storage | 10 ft ,7 in | 10 ft ,10 in | 10 ft ,7 in x 10 ft ,10 in |
| Main Level | Foyer | 7 ft | 10 ft ,7 in | 7 ft x 10 ft ,7 in |
| Main Level | Laundry Room | 5 ft ,9 in | 5 ft ,3 in | 5 ft ,9 in x 5 ft ,3 in |
| Main Level | Other | 21 ft ,6 in | 25 ft | 21 ft ,6 in x 25 ft |
| Main Level | 4pc Bathroom | 9 ft ,10 in | 12 ft ,4 in | 9 ft ,10 in x 12 ft ,4 in |
| Main Level | Primary Bedroom | 12 ft ,4 in | 9 ft ,9 in | 12 ft ,4 in x 9 ft ,9 in |
Contact Us
Contact us for more information

Brooke Wozniak
Salesperson
https://brookewozniak.com/
#211 - 220 20th St W
Saskatoon, Saskatchewan S7M 0W9








































