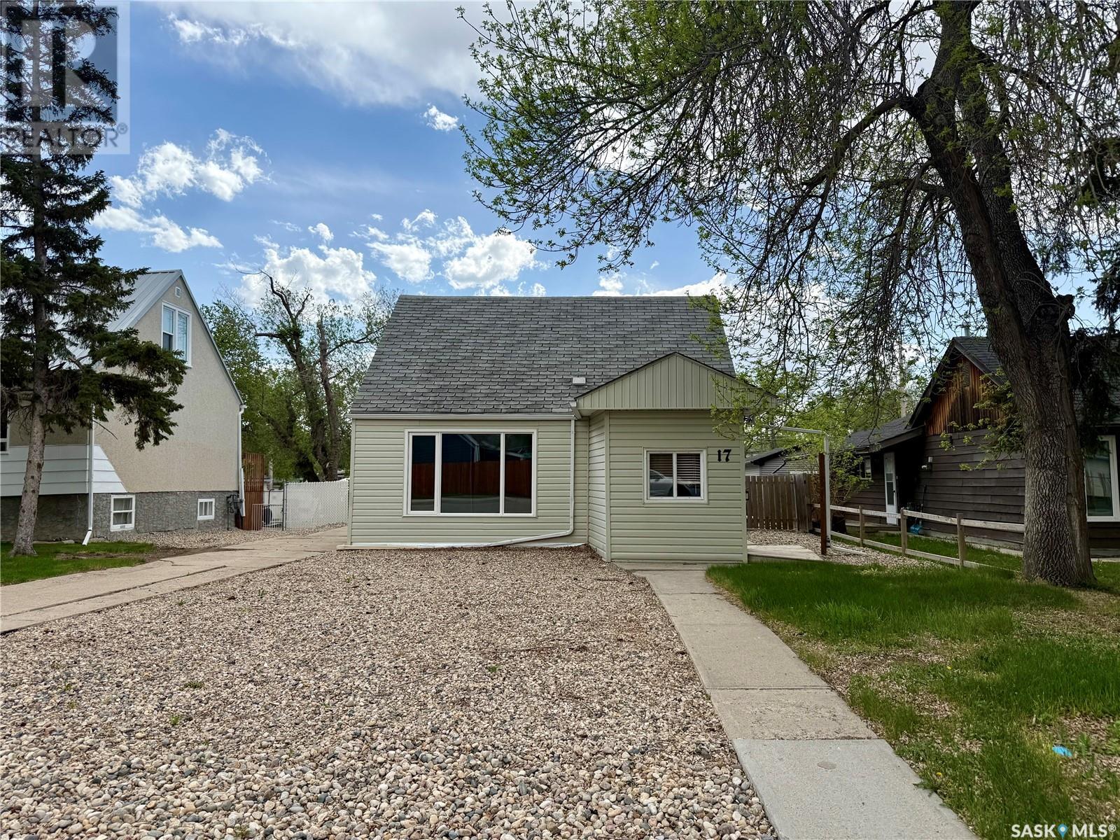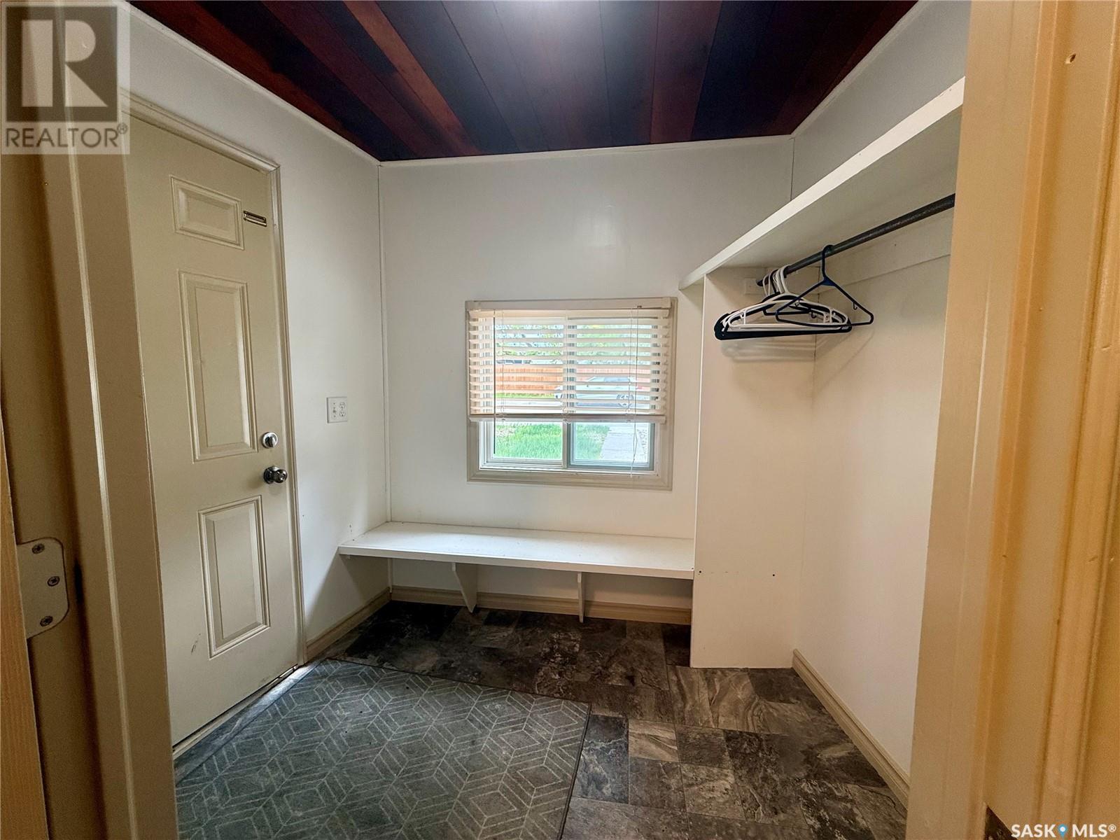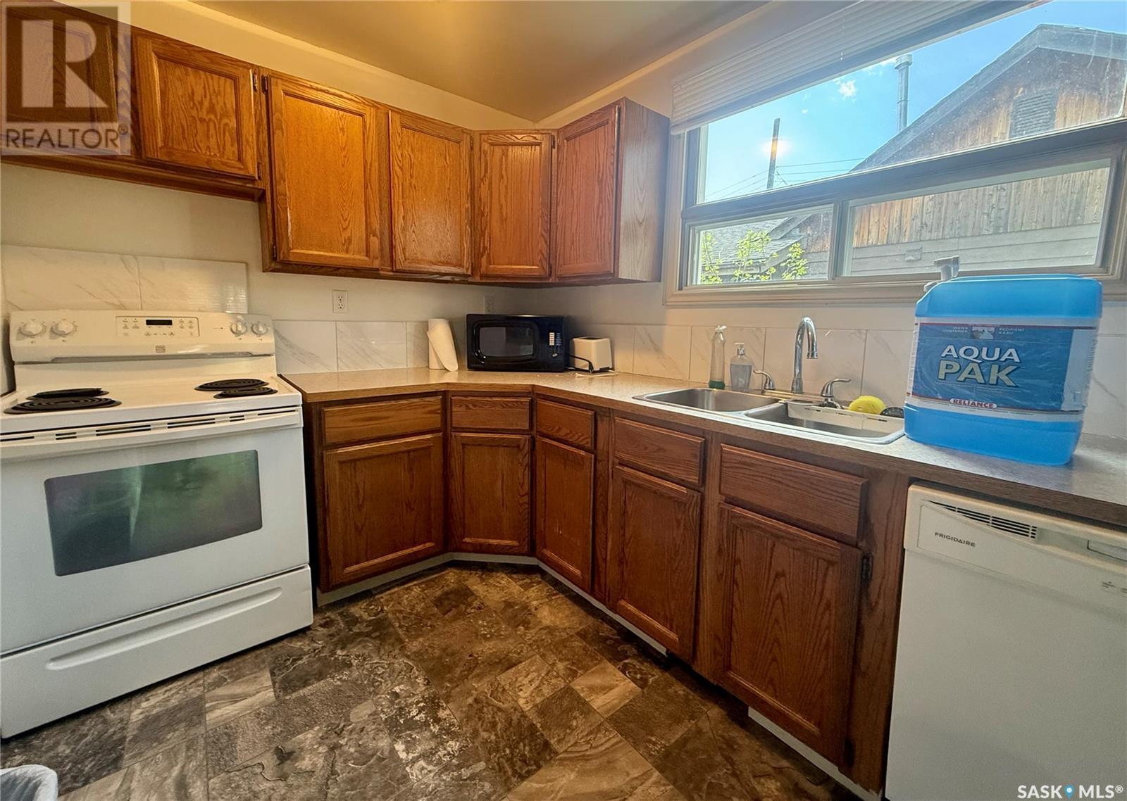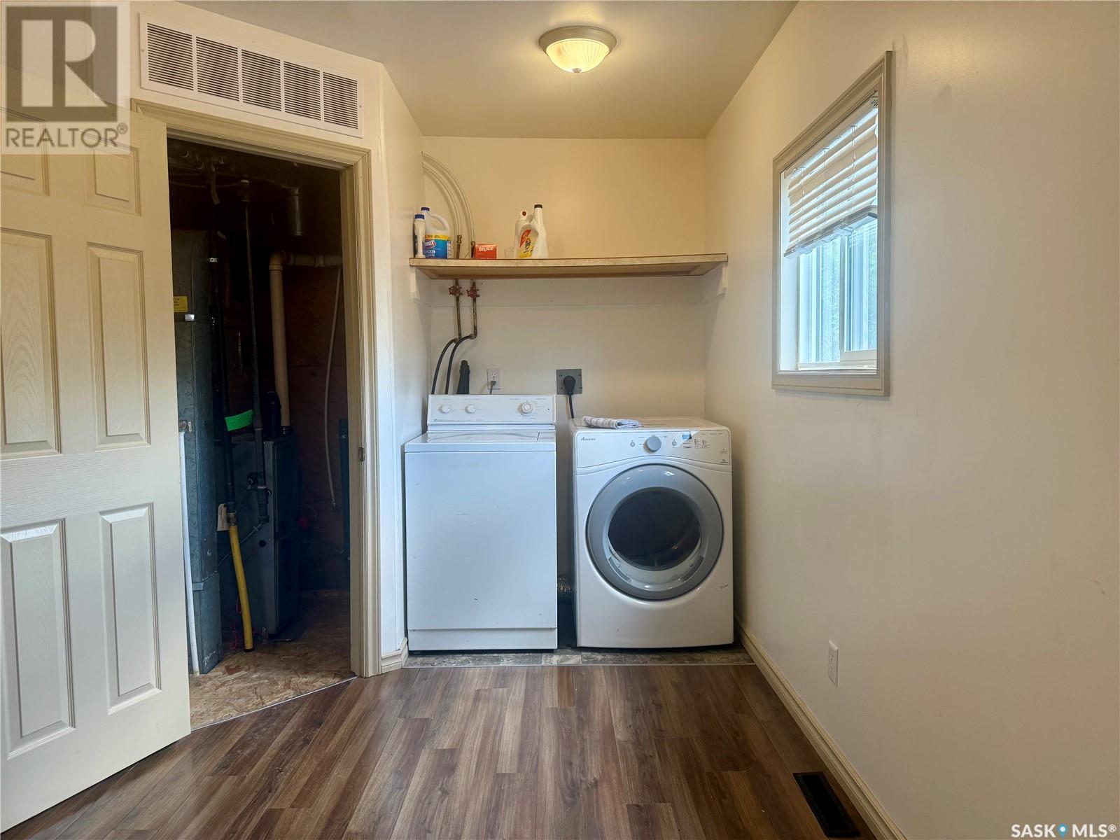17 Merritt Crescent Regina, Saskatchewan S4T 5X9
3 Bedroom
1 Bathroom
1,090 ft2
Forced Air
Lawn
$229,900
Charming and full of potential, this spacious 1.5-storey home is located on a lovely, quiet street. The bright and open floor plan features large bedrooms and newer windows. Off the back entrance You'll find a versatile den or family room—perfect for a home office, playroom, or cozy retreat. Enjoy the comfort and efficiency of a high-efficiency furnace. The large backyard offers plenty of space for outdoor living, complete with a garage and a generous storage shed. A great opportunity for first-time buyers, investors, or those looking to downsize! (id:41462)
Property Details
| MLS® Number | SK005586 |
| Property Type | Single Family |
| Neigbourhood | Rosemont |
| Features | Sump Pump |
Building
| Bathroom Total | 1 |
| Bedrooms Total | 3 |
| Appliances | Window Coverings |
| Basement Development | Not Applicable |
| Basement Type | Crawl Space (not Applicable) |
| Constructed Date | 1948 |
| Heating Fuel | Natural Gas |
| Heating Type | Forced Air |
| Stories Total | 2 |
| Size Interior | 1,090 Ft2 |
| Type | House |
Parking
| Detached Garage | |
| R V | |
| Parking Space(s) | 6 |
Land
| Acreage | No |
| Fence Type | Fence |
| Landscape Features | Lawn |
| Size Irregular | 5951.00 |
| Size Total | 5951 Sqft |
| Size Total Text | 5951 Sqft |
Rooms
| Level | Type | Length | Width | Dimensions |
|---|---|---|---|---|
| Second Level | Bedroom | 8 ft ,4 in | 10 ft ,1 in | 8 ft ,4 in x 10 ft ,1 in |
| Second Level | Bedroom | 8 ft ,4 in | 9 ft ,4 in | 8 ft ,4 in x 9 ft ,4 in |
| Main Level | Kitchen | 7 ft ,6 in | 16 ft ,9 in | 7 ft ,6 in x 16 ft ,9 in |
| Main Level | 4pc Bathroom | Measurements not available | ||
| Main Level | Enclosed Porch | 11 ft ,5 in | 15 ft ,11 in | 11 ft ,5 in x 15 ft ,11 in |
| Main Level | Living Room | 11 ft ,5 in | 15 ft ,11 in | 11 ft ,5 in x 15 ft ,11 in |
| Main Level | Bedroom | 11 ft ,4 in | 10 ft | 11 ft ,4 in x 10 ft |
| Main Level | Den | 18 ft | 9 ft ,5 in | 18 ft x 9 ft ,5 in |
Contact Us
Contact us for more information
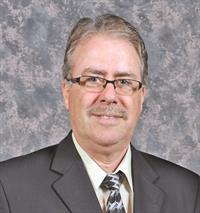
Keith Larson
Salesperson
https://www.keithlarson.ca/
RE/MAX Crown Real Estate
2350 - 2nd Avenue
Regina, Saskatchewan S4R 1A6
2350 - 2nd Avenue
Regina, Saskatchewan S4R 1A6



