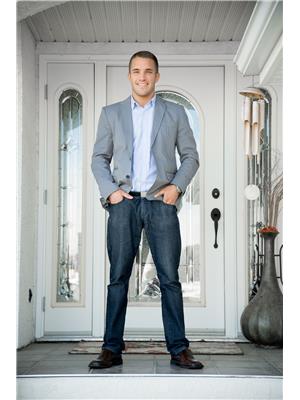17 435 Palmer Crescent Warman, Saskatchewan S0K 4S1
$524,900Maintenance,
$573 Monthly
Maintenance,
$573 MonthlyGreat opportunity for a highly sought after bungalow style condo by the Legends Golf Course! Close to parks, walking trails, grocery stores among other amenities. This was a show home for the builder. Fully finished and has tons of upgrades with all your living amenities on the main floor for easy convenience. The modern kitchen features a large island, corner walk in pantry, quartz countertops, garburator and upgraded stainless steel appliances. In addition, you have 9' ceilings upstairs, a good sized dining area and spacious living room overlooking the large deck with opaque privacy walls. There are 2 bedrooms and 2 bathrooms on the main floor along with the well-appointed laundry room. The primary bedroom fits a king size bed and has a large walk-in closet opposite the 4-pc ensuite. The 4pc bathroom situated at the end of the hall makes for easy access from not only the bedrooms, but the main living area. The other large bedroom on the main floor has a big closet too, no shortage of storage space. In the basement you’ll love the coziness of the large family room with an electric fireplace and stone hearth. Another 2 bedrooms (oversized) with double closets and a 3-pc bathroom complete the basement. There is both storage in the utility room and under the stairs. Enjoy the North facing deck and NG BBQ hook up during the summers. The large double attached garage has also been heavily upgraded with extra trim work and finishing, extra pot lights and a heater. This home comes complete with blinds, air conditioning, central vac and permanent Christmas lights on the exterior (1 year old). Located in an excellent community, this beautiful home has been lived in lightly and still feels new. Call today! (id:41462)
Property Details
| MLS® Number | SK011504 |
| Property Type | Single Family |
| Community Features | Pets Allowed With Restrictions |
| Features | Double Width Or More Driveway, Sump Pump |
| Structure | Deck |
Building
| Bathroom Total | 3 |
| Bedrooms Total | 4 |
| Appliances | Washer, Refrigerator, Dishwasher, Dryer, Microwave, Alarm System, Garburator, Humidifier, Window Coverings, Garage Door Opener Remote(s), Stove |
| Architectural Style | Bungalow |
| Basement Development | Finished |
| Basement Type | Full (finished) |
| Constructed Date | 2020 |
| Cooling Type | Central Air Conditioning |
| Fire Protection | Alarm System |
| Fireplace Fuel | Electric |
| Fireplace Present | Yes |
| Fireplace Type | Conventional |
| Heating Fuel | Natural Gas |
| Heating Type | Forced Air |
| Stories Total | 1 |
| Size Interior | 1,206 Ft2 |
| Type | Row / Townhouse |
Parking
| Attached Garage | |
| Heated Garage | |
| Parking Space(s) | 4 |
Land
| Acreage | No |
| Fence Type | Fence |
| Landscape Features | Lawn, Underground Sprinkler |
Rooms
| Level | Type | Length | Width | Dimensions |
|---|---|---|---|---|
| Basement | Family Room | 19 ft ,9 in | 15 ft | 19 ft ,9 in x 15 ft |
| Basement | Bedroom | 13 ft ,2 in | 14 ft ,4 in | 13 ft ,2 in x 14 ft ,4 in |
| Basement | 3pc Bathroom | Measurements not available | ||
| Basement | Bedroom | 11 ft ,6 in | 13 ft | 11 ft ,6 in x 13 ft |
| Basement | Other | Measurements not available | ||
| Main Level | Foyer | 12 ft ,6 in | 4 ft ,2 in | 12 ft ,6 in x 4 ft ,2 in |
| Main Level | Kitchen | 9 ft ,6 in | 4 ft ,8 in | 9 ft ,6 in x 4 ft ,8 in |
| Main Level | Dining Room | 9 ft ,10 in | 8 ft ,8 in | 9 ft ,10 in x 8 ft ,8 in |
| Main Level | Living Room | 12 ft | 19 ft ,6 in | 12 ft x 19 ft ,6 in |
| Main Level | Primary Bedroom | 15 ft ,2 in | 11 ft | 15 ft ,2 in x 11 ft |
| Main Level | 4pc Bathroom | Measurements not available | ||
| Main Level | Bedroom | 8 ft ,6 in | 11 ft | 8 ft ,6 in x 11 ft |
| Main Level | 4pc Bathroom | Measurements not available | ||
| Main Level | Laundry Room | 7 ft ,6 in | 5 ft | 7 ft ,6 in x 5 ft |
Contact Us
Contact us for more information

Ryan Tomyn
Broker
https://ryantomyn.ca/
Box 1630
Warman, Saskatchewan S0K 4S0









































