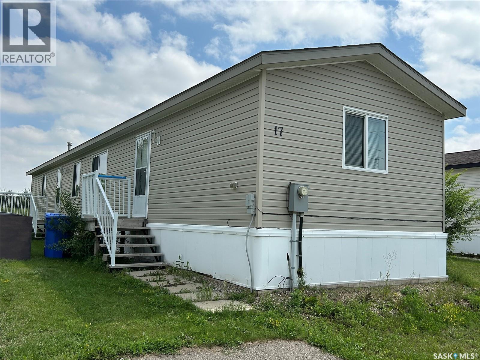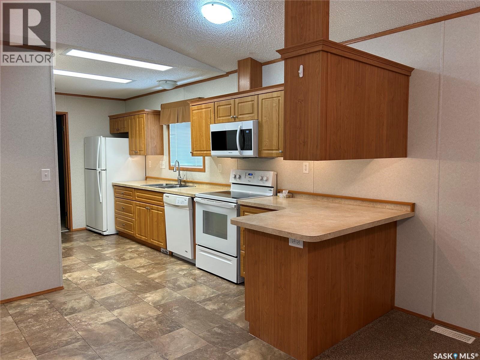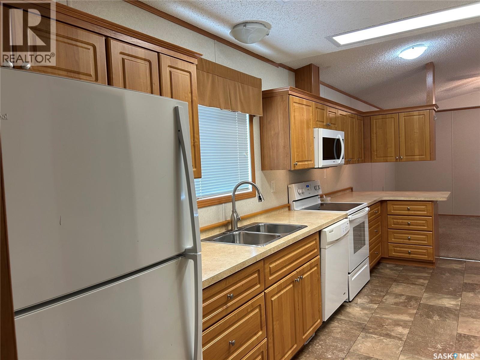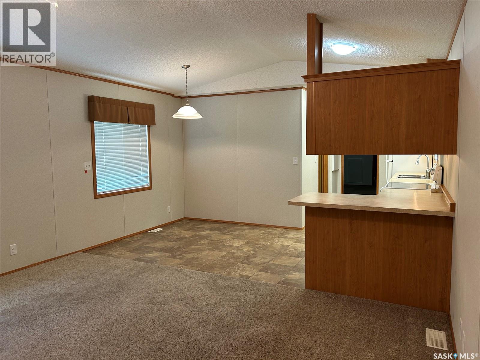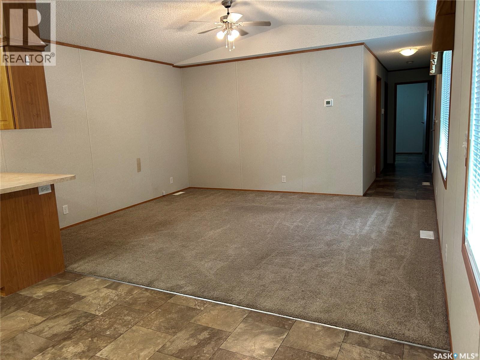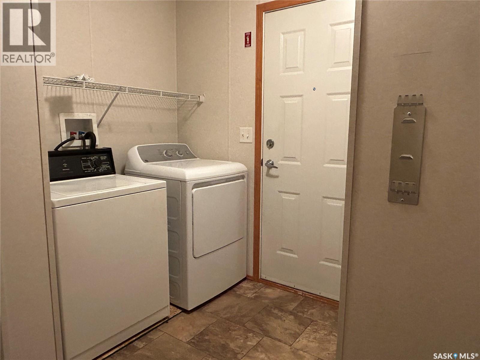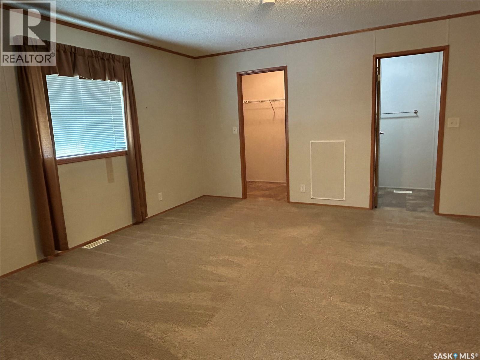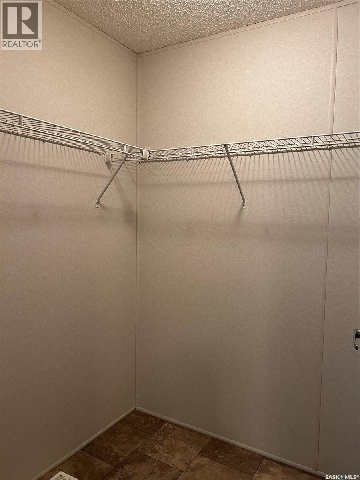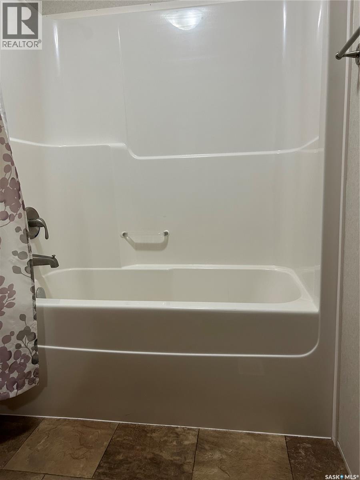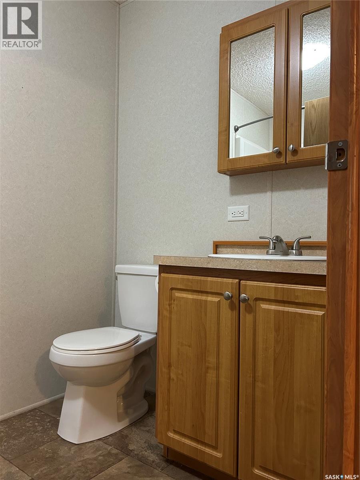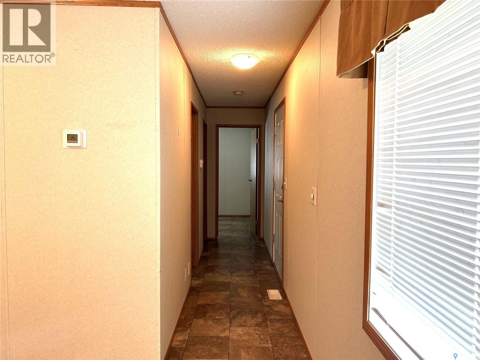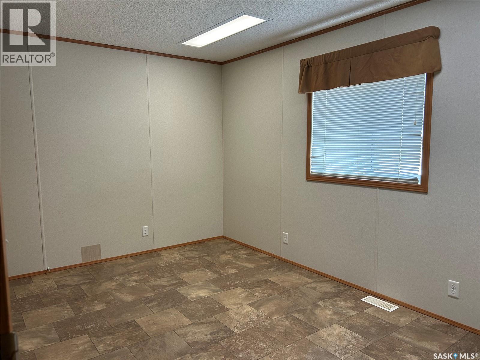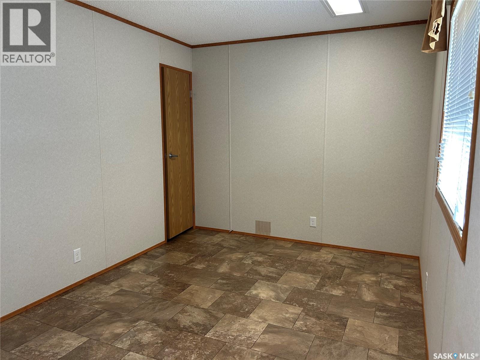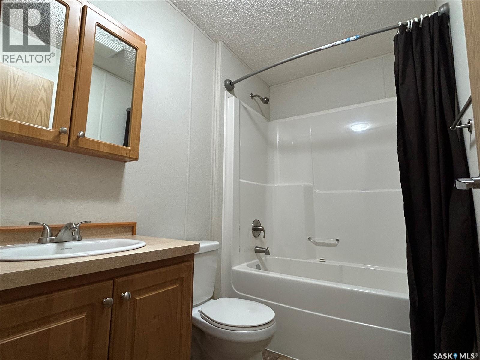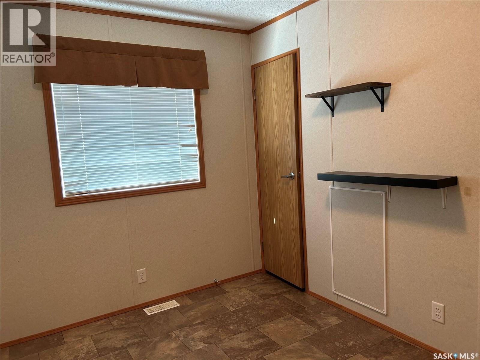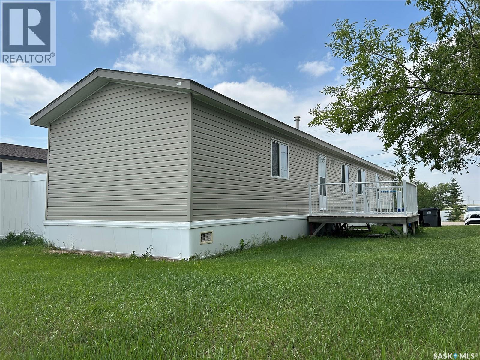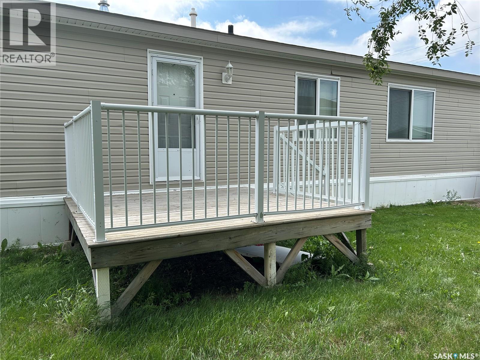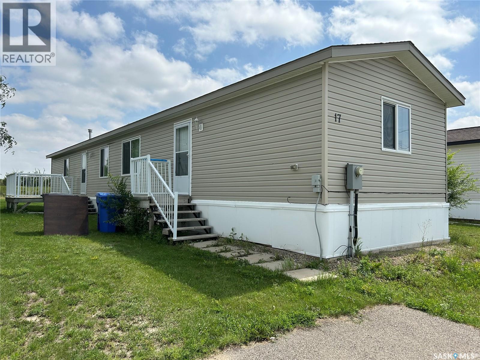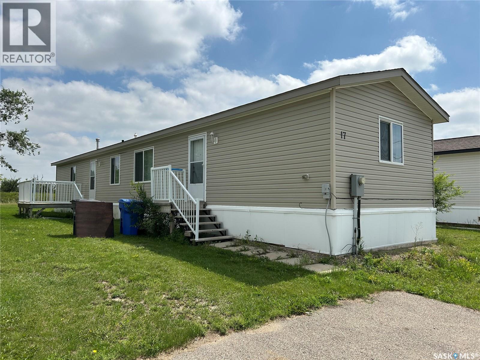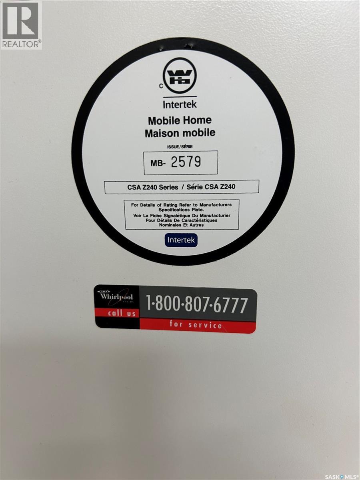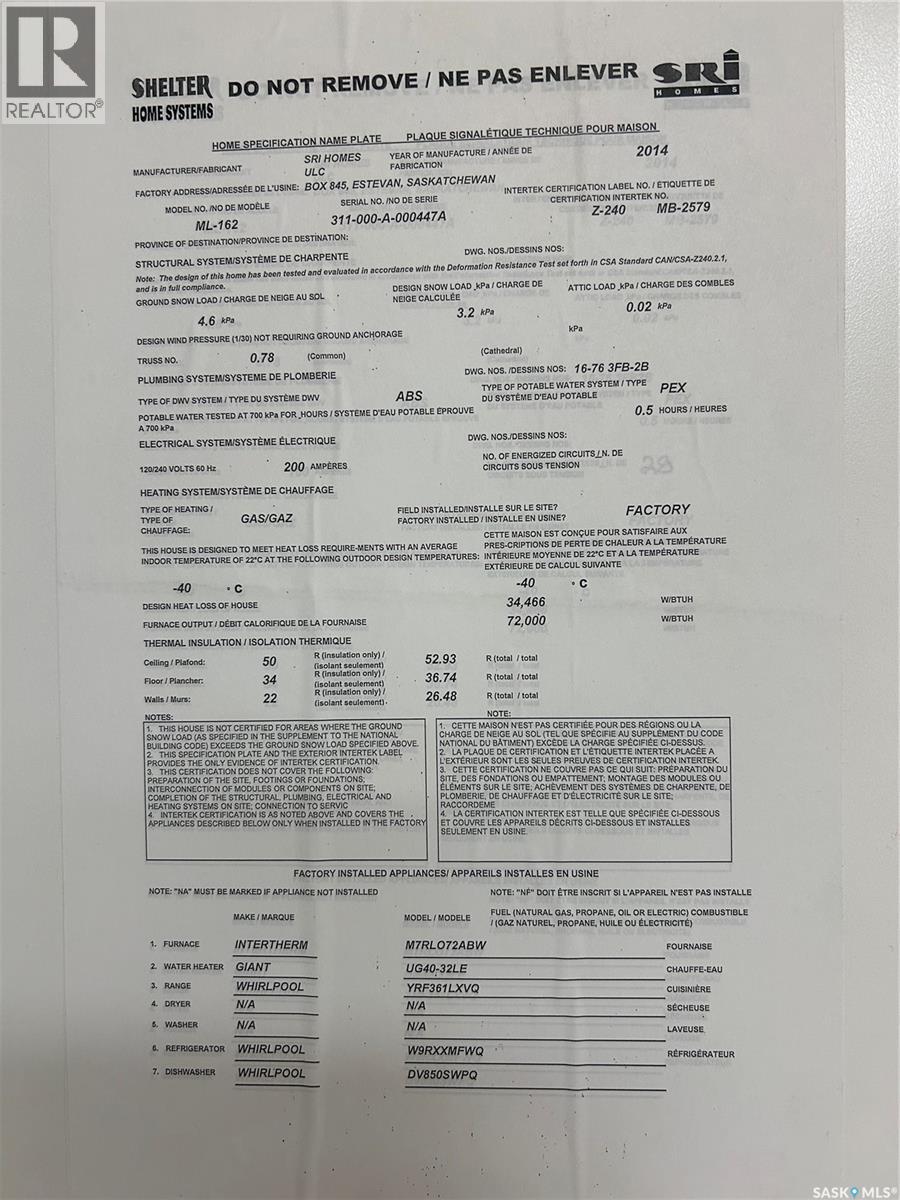17 2004 Alice Road Estevan, Saskatchewan S4A 3A7
$179,900
Affordable and Move-In Ready in West Valley Village! This well-maintained 1,216 sq. ft. home, built in 2014, offers great value and is located in the peaceful community of West Valley Village in Estevan. The owned lot means no rental fees, and while the property is titled as a condo, there are no condo fees. Inside, you'll find an open-concept kitchen, dining area, and living room, creating a spacious and inviting main living space. On one end of the home is the primary bedroom, complete with a walk-in closet and ensuite bathroom. On the other end are two additional bedrooms and a full bathroom, offering a functional layout for families or guests. West Valley Village offers the quiet of country-style living while still being within city limits. Don’t miss this opportunity to own a well-cared-for home on a quiet street — call today to book your showing! (id:41462)
Property Details
| MLS® Number | SK014606 |
| Property Type | Single Family |
| Neigbourhood | Westview EV |
| Community Features | Pets Allowed With Restrictions |
| Features | Rectangular |
| Structure | Deck |
Building
| Bathroom Total | 2 |
| Bedrooms Total | 3 |
| Appliances | Washer, Refrigerator, Dishwasher, Dryer, Microwave, Window Coverings, Stove |
| Architectural Style | Mobile Home |
| Constructed Date | 2014 |
| Cooling Type | Central Air Conditioning |
| Heating Fuel | Natural Gas |
| Heating Type | Forced Air |
| Size Interior | 1,216 Ft2 |
| Type | Mobile Home |
Parking
| Other | |
| Gravel | |
| Parking Space(s) | 2 |
Land
| Acreage | No |
| Landscape Features | Lawn |
| Size Irregular | 0.00 |
| Size Total | 0.00 |
| Size Total Text | 0.00 |
Rooms
| Level | Type | Length | Width | Dimensions |
|---|---|---|---|---|
| Main Level | Living Room | 14'10" x 12'4" | ||
| Main Level | Dining Room | 7'5" x 10' | ||
| Main Level | Kitchen | 7'5" x 17' | ||
| Main Level | Other | 7'5" x 7'5" | ||
| Main Level | Primary Bedroom | 14'10" x 14'10" | ||
| Main Level | 4pc Ensuite Bath | 8" x 5' | ||
| Main Level | Bedroom | 14'10" x 9'2" | ||
| Main Level | Bedroom | 10'10" x 8'4" | ||
| Main Level | 4pc Bathroom | 7" x 5' |
Contact Us
Contact us for more information
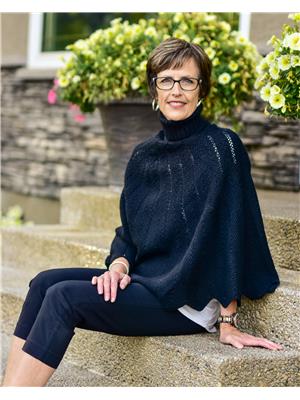
Linda Mack
Branch Manager
https://www.estevanlistings.com/
Box 1566
Estevan, Saskatchewan S4A 0W3



