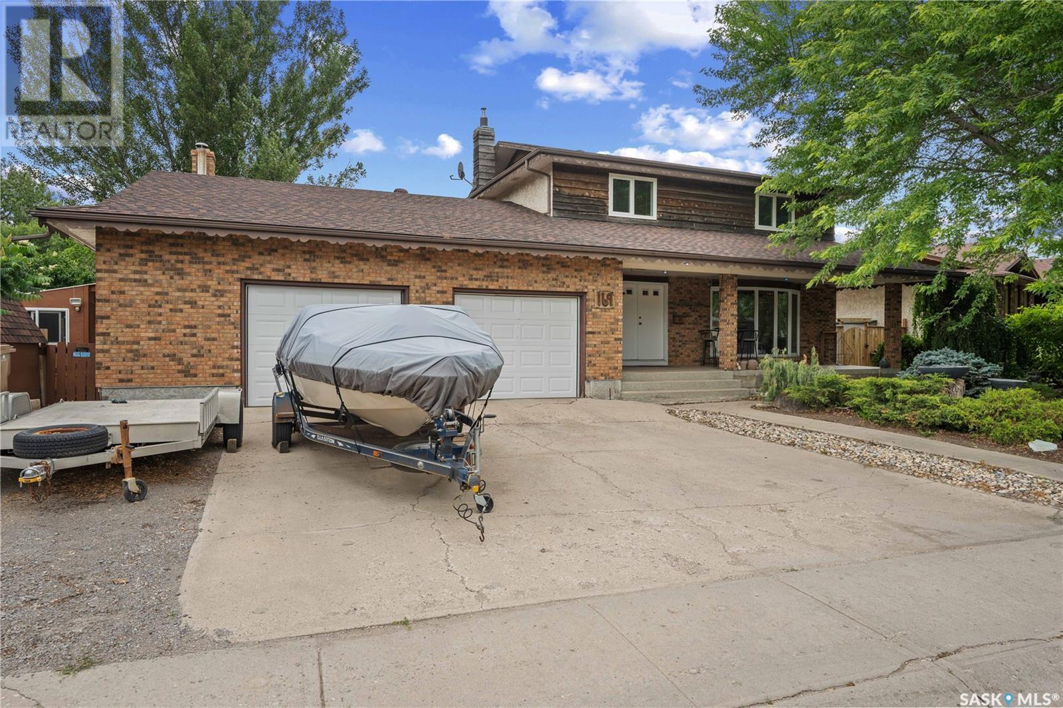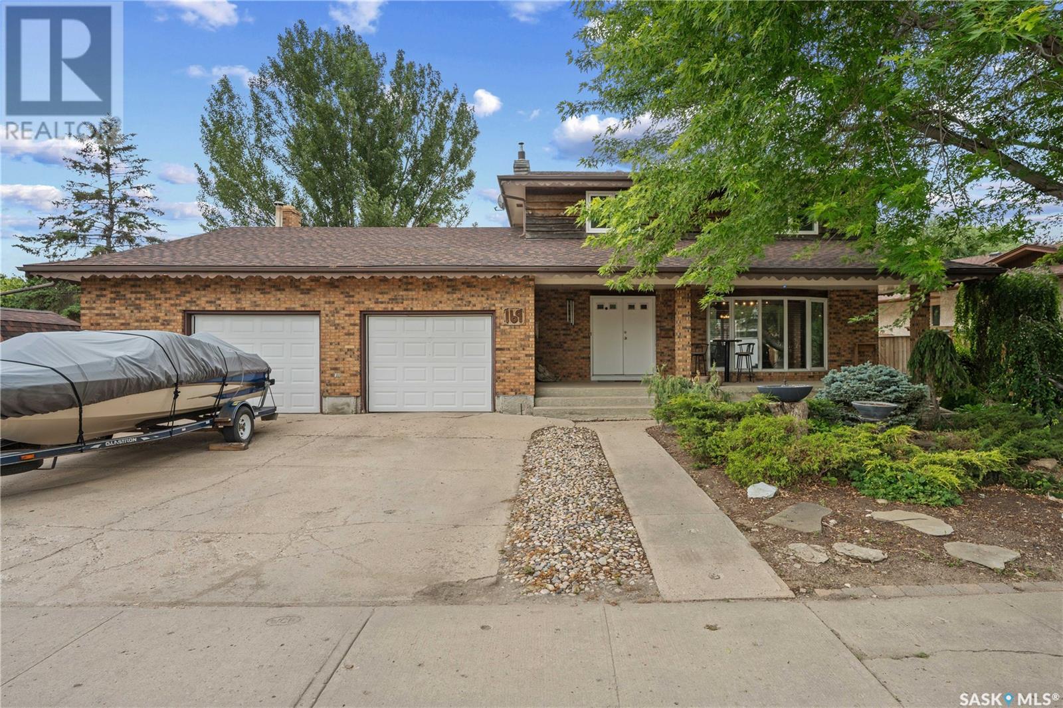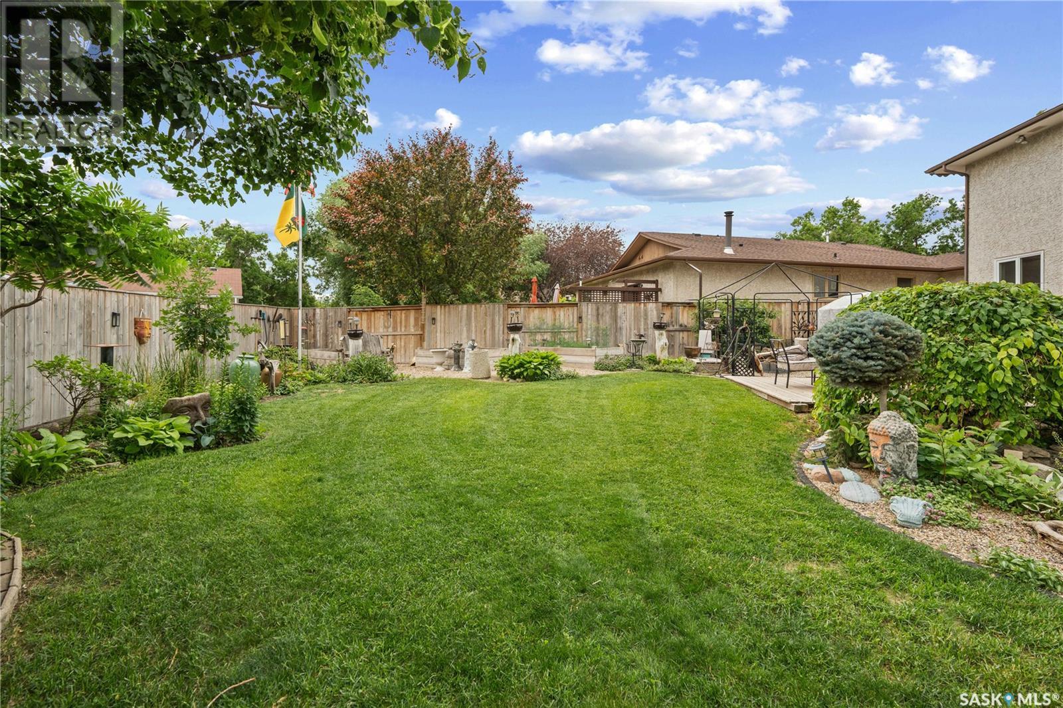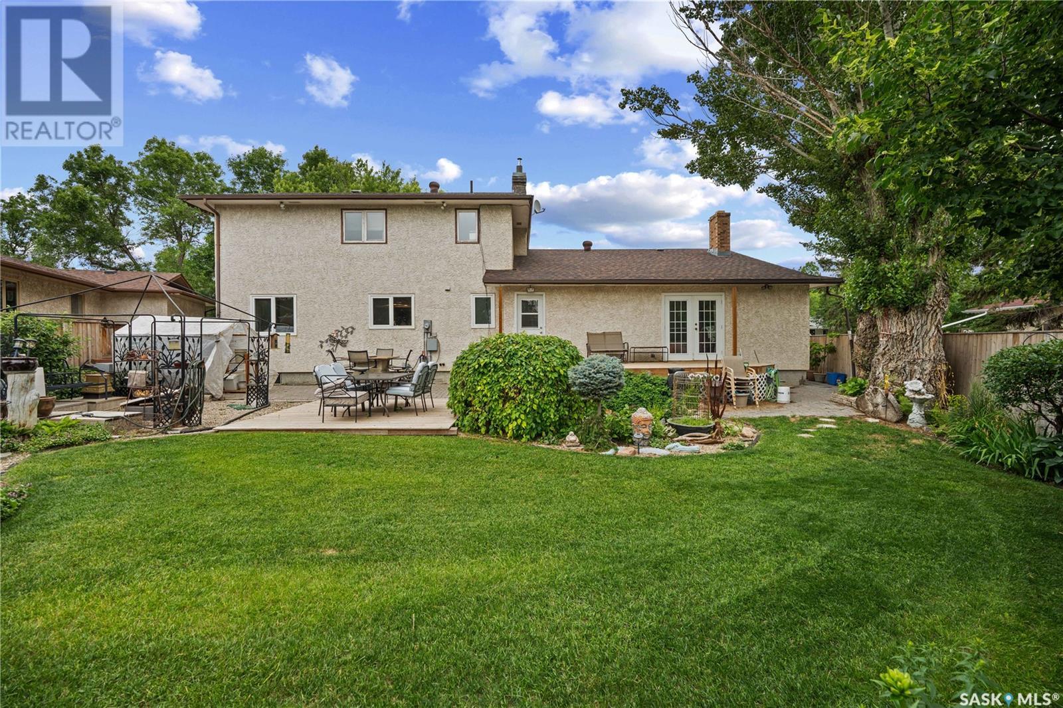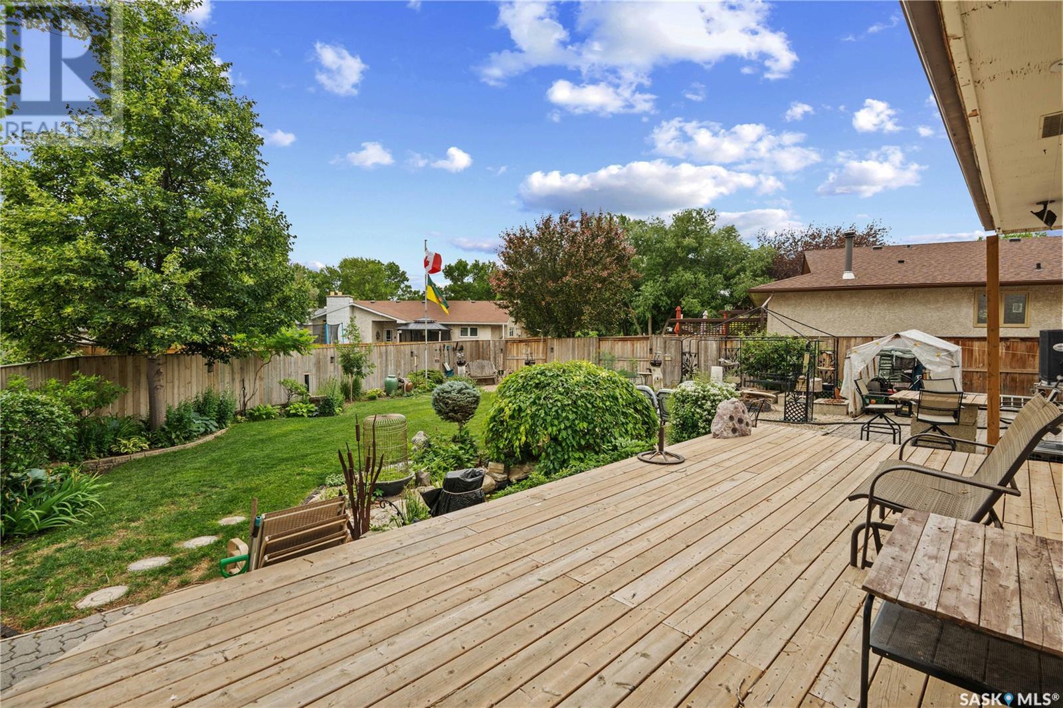169 Dalgliesh Drive Regina, Saskatchewan S4R 7Y9
$529,900
Welcome to Walsh Acres and one of its finest homes. This one has it all with 4 bedrooms upstairs 4 bathrooms dev basement and mechanics dream heated garage. Super private south facing rear yard that has raised garden beds plus a lovely pond. Lots of attention to plants and foliage. Inside you'll find a massive rear kitchen with loads of upgraded dark cabinets, granite counters and a 8 foot island to sit and enjoy your new home. Most of the main flooring is newer vinyl planking. Almost all the windows are upgraded as well as the shingles, both hi eff. furnaces and the French doors off the large rear family room. the roof was upgraded in 2012,and the garage floor was Styrofoam jacked in 2021 the basement has a steel beam to open it up for enjoyment. please view the pictures to see what awaits you and its all close to shopping bus schools etc. (id:41462)
Property Details
| MLS® Number | SK010543 |
| Property Type | Single Family |
| Neigbourhood | Walsh Acres |
| Features | Irregular Lot Size |
| Structure | Deck, Patio(s) |
Building
| Bathroom Total | 3 |
| Bedrooms Total | 4 |
| Appliances | Washer, Refrigerator, Dishwasher, Dryer, Microwave, Window Coverings, Garage Door Opener Remote(s), Storage Shed, Stove |
| Architectural Style | 2 Level |
| Basement Development | Partially Finished |
| Basement Type | Full (partially Finished) |
| Constructed Date | 1978 |
| Cooling Type | Central Air Conditioning |
| Fireplace Fuel | Wood |
| Fireplace Present | Yes |
| Fireplace Type | Conventional |
| Heating Fuel | Natural Gas |
| Heating Type | Forced Air |
| Stories Total | 2 |
| Size Interior | 2,110 Ft2 |
| Type | House |
Parking
| Attached Garage | |
| Heated Garage | |
| Parking Space(s) | 5 |
Land
| Acreage | No |
| Fence Type | Fence |
| Landscape Features | Lawn, Garden Area |
| Size Irregular | 7925.00 |
| Size Total | 7925 Sqft |
| Size Total Text | 7925 Sqft |
Rooms
| Level | Type | Length | Width | Dimensions |
|---|---|---|---|---|
| Second Level | 4pc Bathroom | x x x | ||
| Second Level | Bedroom | 24'8 x 11'6 | ||
| Second Level | 2pc Bathroom | x x x | ||
| Second Level | Bedroom | 11' x 9'6 | ||
| Second Level | Bedroom | 11'6 x 9'6 | ||
| Second Level | Bedroom | 8'10 x 7'10 | ||
| Main Level | Kitchen | 12'10 x 11'6 | ||
| Main Level | Dining Room | 11'6 x 10'6 | ||
| Main Level | Living Room | 18'1 x 12'10 | ||
| Main Level | Family Room | 22'4 x 14'1 | ||
| Main Level | Laundry Room | x x x |
Contact Us
Contact us for more information
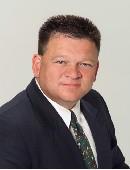
Brian Albert
Salesperson
https://www.mrsold.ca/
3904 B Gordon Road
Regina, Saskatchewan S4S 6Y3



