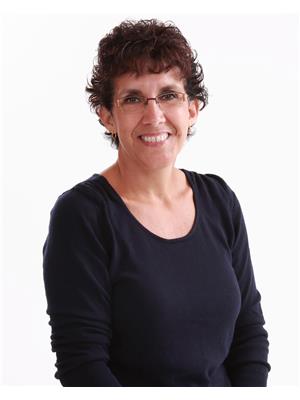168 Grandview Street W Moose Jaw, Saskatchewan S6H 5K7
$299,900
On top of the world with this incredible view of the PICTURESQUE "River Valley" with all it's natural wonders. The perfect setting for this beautifully maintained 50's bungalow. Zero-scape front yard welcomes you to this raised bungalow with an expansive deck. The front of the home hosts a renovated kitchen and dining room that have floor to ceiling windows...perfect for the southern exposure lighting. The kitchen has modern, white glossy cabinets, stainless steel appliances, lazy susan and an island for extra storage and counter top. Updated bathroom has built in cupboards and a spa-like tub that includes adjustable shower panel system, body jets and rain shower. The are 2 bedrooms. a cozy living room with adjoining den and basement access that complete the main floor. Single family living or income generating revenue basement suite to pay your mortgage...you decide! Beautiful suite has dining/kitchen/living room combo, 2 bedrooms, bath, storage, shared laundry PLUS private outside entrance. Private fenced backyard has a movable section for RV parking access. One side of the double garage is used as an office/studio or change back to the original garage. Some of the many improvements include:hot water heater(8/25), sewer line(9/25), most windows(22/23), facia, siding, R-10 2&1/8 foam under siding, high-eff furnace(22), shingles(21). Catio, pool and hot tub don't stay. View the flight of the snowbirds, storms rolling in or the deer just passing thru, all from the comfort of your large deck!! (id:41462)
Property Details
| MLS® Number | SK017393 |
| Property Type | Single Family |
| Neigbourhood | Westmount/Elsom |
| Features | Treed, Rectangular, Double Width Or More Driveway |
| Structure | Deck, Patio(s) |
Building
| Bathroom Total | 2 |
| Bedrooms Total | 4 |
| Appliances | Washer, Refrigerator, Dishwasher, Dryer, Microwave, Window Coverings, Garage Door Opener Remote(s), Storage Shed, Stove |
| Architectural Style | Raised Bungalow |
| Basement Development | Finished |
| Basement Type | Full (finished) |
| Constructed Date | 1954 |
| Cooling Type | Central Air Conditioning, Air Exchanger |
| Heating Fuel | Natural Gas |
| Heating Type | Forced Air |
| Stories Total | 1 |
| Size Interior | 980 Ft2 |
| Type | House |
Parking
| Detached Garage | |
| Heated Garage | |
| Parking Space(s) | 3 |
Land
| Acreage | No |
| Fence Type | Partially Fenced |
| Size Frontage | 40 Ft |
| Size Irregular | 40x122 |
| Size Total Text | 40x122 |
Rooms
| Level | Type | Length | Width | Dimensions |
|---|---|---|---|---|
| Basement | Kitchen/dining Room | 10 ft ,7 in | 9 ft | 10 ft ,7 in x 9 ft |
| Basement | Living Room | 12 ft ,5 in | 10 ft | 12 ft ,5 in x 10 ft |
| Basement | 4pc Bathroom | 6 ft ,5 in | 6 ft ,2 in | 6 ft ,5 in x 6 ft ,2 in |
| Basement | Bedroom | 10 ft ,3 in | 7 ft ,11 in | 10 ft ,3 in x 7 ft ,11 in |
| Basement | Bedroom | 9 ft ,9 in | 10 ft ,3 in | 9 ft ,9 in x 10 ft ,3 in |
| Basement | Laundry Room | 10 ft | 10 ft | 10 ft x 10 ft |
| Basement | Storage | 8 ft ,6 in | 6 ft | 8 ft ,6 in x 6 ft |
| Basement | Enclosed Porch | 9 ft | 8 ft | 9 ft x 8 ft |
| Main Level | Kitchen | 10 ft | 11 ft | 10 ft x 11 ft |
| Main Level | Dining Room | 15 ft | 11 ft | 15 ft x 11 ft |
| Main Level | Bedroom | 10 ft ,9 in | 7 ft ,3 in | 10 ft ,9 in x 7 ft ,3 in |
| Main Level | Primary Bedroom | 10 ft ,2 in | 10 ft ,9 in | 10 ft ,2 in x 10 ft ,9 in |
| Main Level | 4pc Bathroom | 6 ft ,10 in | 6 ft ,2 in | 6 ft ,10 in x 6 ft ,2 in |
| Main Level | Living Room | 10 ft ,9 in | 11 ft | 10 ft ,9 in x 11 ft |
| Main Level | Den | 10 ft ,6 in | 8 ft ,2 in | 10 ft ,6 in x 8 ft ,2 in |
Contact Us
Contact us for more information

Lori Keeler
Broker
140 Main St. N.
Moose Jaw, Saskatchewan S6H 3J7












































