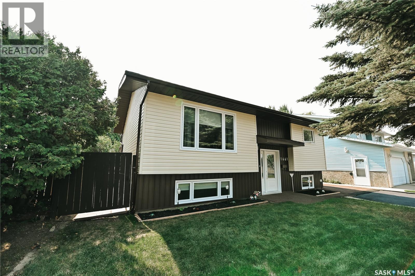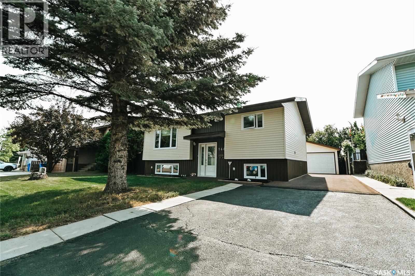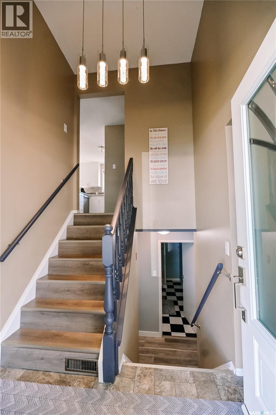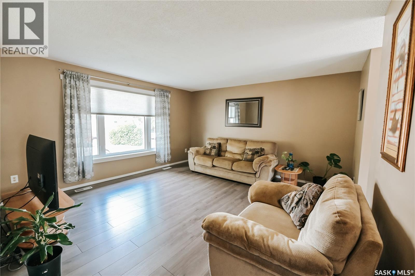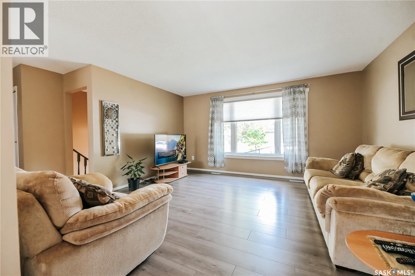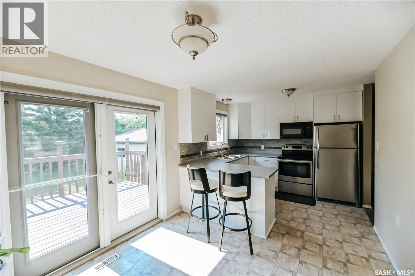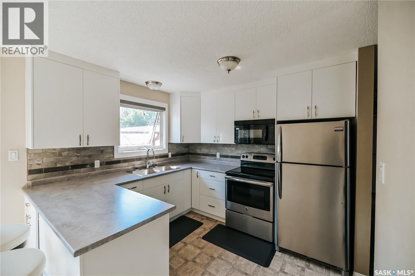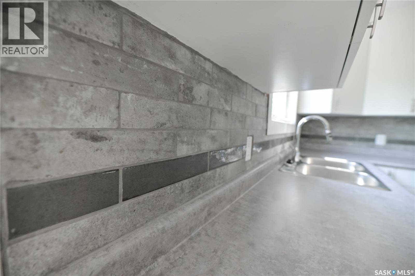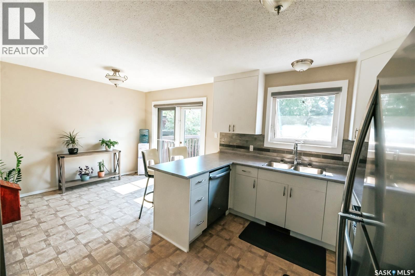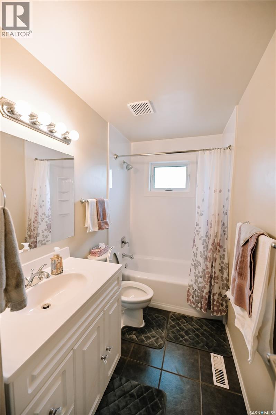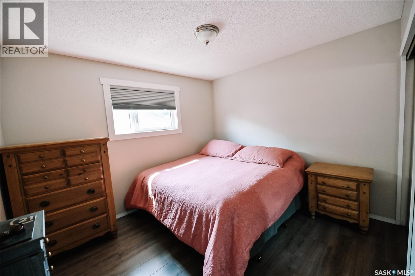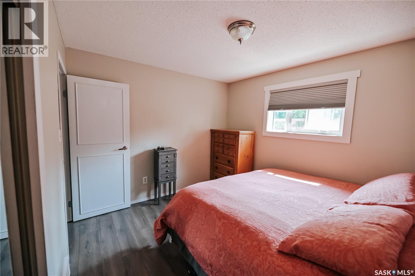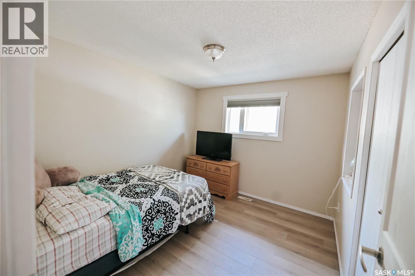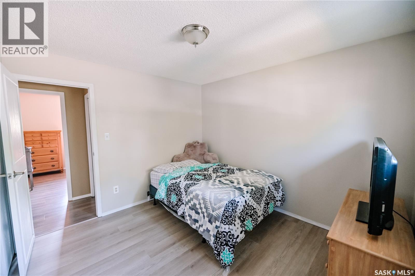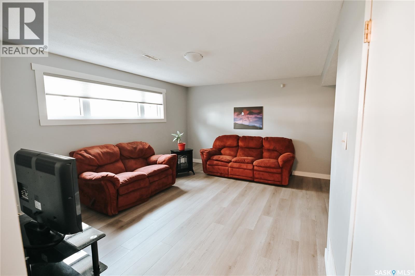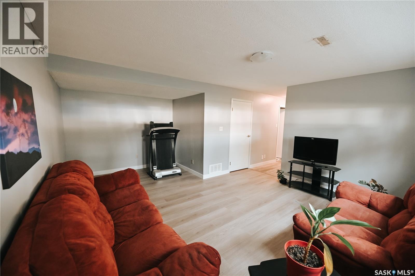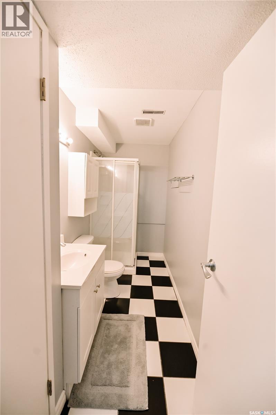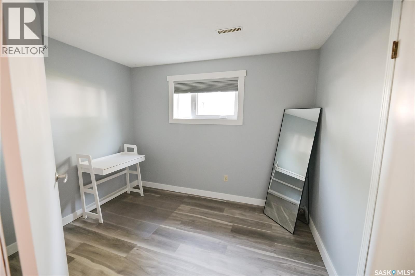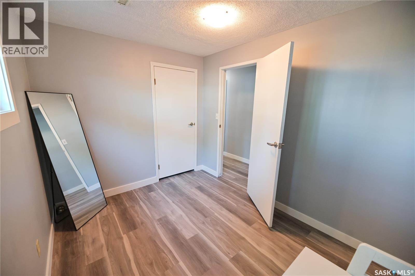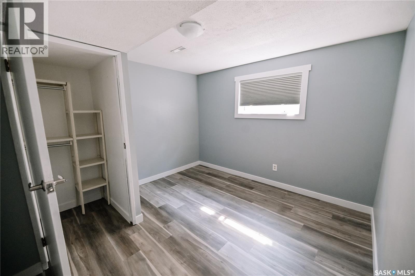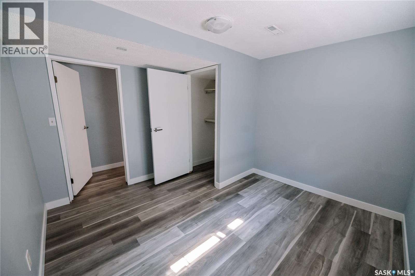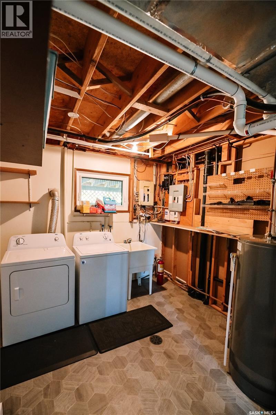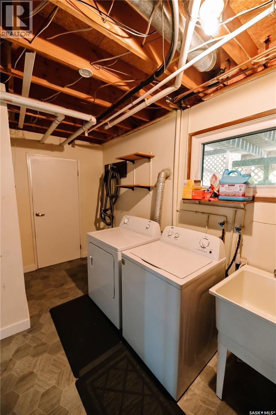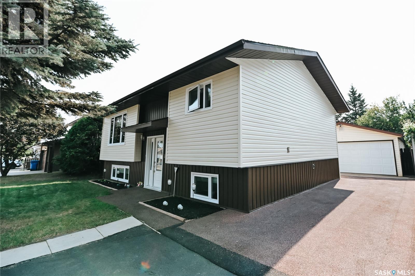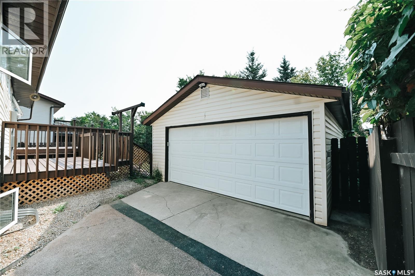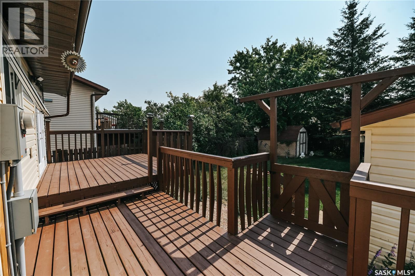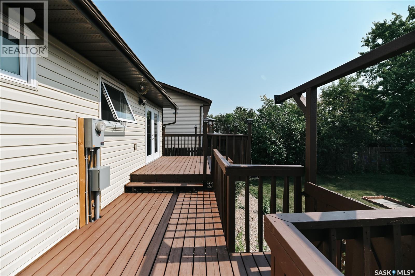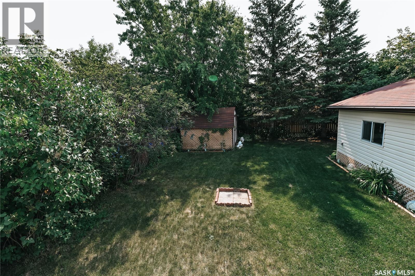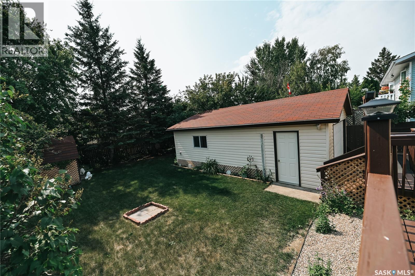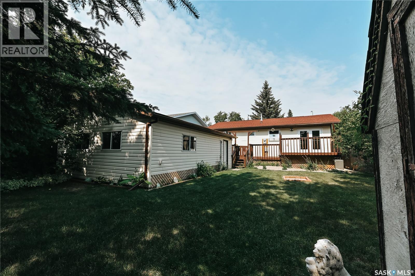1661 Olive Diefenbaker Drive Prince Albert, Saskatchewan S6V 7V9
$357,700
Just move right in. This upgraded 4-bedroom, 2-bathroom home offers comfort, security, and modern style throughout. This home is in the highly sought-after neighborhood of Crescent Acres, just minutes from schools, parks, recreational activities, and a wide range of amenities including access to the rotary trail. New shingles, new siding, new kitchen all completed in 2025. Brand new triple-pane windows throughout, installed in 2024, along with a new front and kitchen door in 2023. Majority of the home has new flooring and fresh paint. Both bathrooms have been upgraded in recent years. The rubber-paved driveway was completed five years ago with the front part resealed in July 2025. Step outside to a double detached heated garage and a beautifully landscaped private yard, complete with a freshly painted deck, and a fire pit—perfect for relaxing evenings or entertaining guests. For added peace of mind, the home is equipped with a full alarm system, including a front door security pad, motion sensors on both levels, and integrated smoke and fire alarms. This well-maintained home is move-in ready and offers thoughtful updates inside and out. Book a showing today! (id:41462)
Property Details
| MLS® Number | SK016813 |
| Property Type | Single Family |
| Neigbourhood | Crescent Acres |
| Features | Treed |
| Structure | Deck |
Building
| Bathroom Total | 2 |
| Bedrooms Total | 4 |
| Appliances | Washer, Refrigerator, Dishwasher, Dryer, Microwave, Alarm System, Window Coverings, Stove |
| Architectural Style | Bi-level |
| Basement Development | Finished |
| Basement Type | Full (finished) |
| Constructed Date | 1984 |
| Cooling Type | Central Air Conditioning |
| Fire Protection | Alarm System |
| Heating Fuel | Natural Gas |
| Heating Type | Forced Air |
| Size Interior | 927 Ft2 |
| Type | House |
Parking
| Detached Garage | |
| Heated Garage | |
| Parking Space(s) | 4 |
Land
| Acreage | No |
| Fence Type | Fence |
| Landscape Features | Lawn |
| Size Irregular | 6212.00 |
| Size Total | 6212 Sqft |
| Size Total Text | 6212 Sqft |
Rooms
| Level | Type | Length | Width | Dimensions |
|---|---|---|---|---|
| Basement | Bedroom | 11 ft ,2 in | 11 ft ,3 in | 11 ft ,2 in x 11 ft ,3 in |
| Basement | Bedroom | 8 ft ,2 in | 10 ft ,2 in | 8 ft ,2 in x 10 ft ,2 in |
| Basement | Family Room | 18 ft | 14 ft ,9 in | 18 ft x 14 ft ,9 in |
| Basement | 3pc Bathroom | 11 ft ,3 in | 4 ft ,5 in | 11 ft ,3 in x 4 ft ,5 in |
| Basement | Other | 11 ft | 9 ft | 11 ft x 9 ft |
| Main Level | Kitchen/dining Room | 17 ft ,9 in | 9 ft ,8 in | 17 ft ,9 in x 9 ft ,8 in |
| Main Level | Living Room | 15 ft | 14 ft ,6 in | 15 ft x 14 ft ,6 in |
| Main Level | 4pc Bathroom | 9 ft ,8 in | 5 ft | 9 ft ,8 in x 5 ft |
| Main Level | Primary Bedroom | 11 ft ,1 in | 9 ft ,9 in | 11 ft ,1 in x 9 ft ,9 in |
| Main Level | Bedroom | 10 ft ,1 in | 11 ft ,1 in | 10 ft ,1 in x 11 ft ,1 in |
Contact Us
Contact us for more information

Marc Poulin
Salesperson
https://marc.poulin.c21.ca/
310 Wellman Lane - #210
Saskatoon, Saskatchewan S7T 0J1



