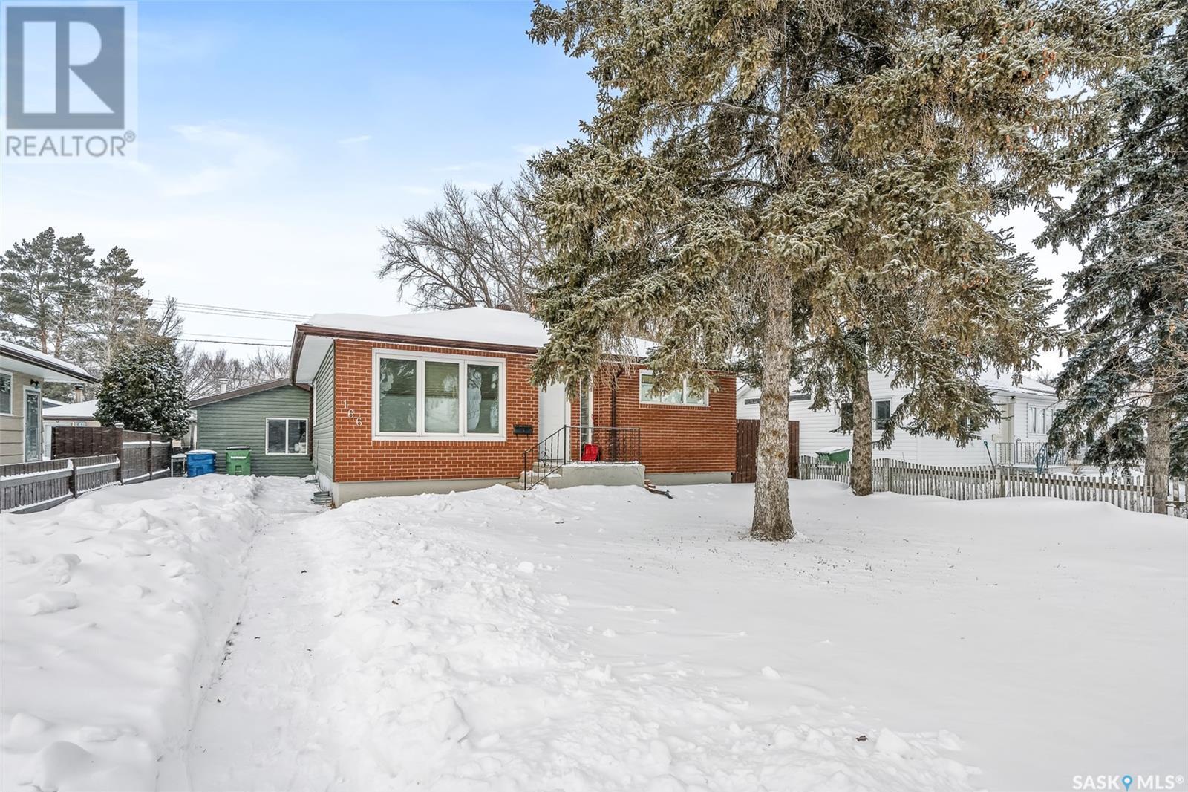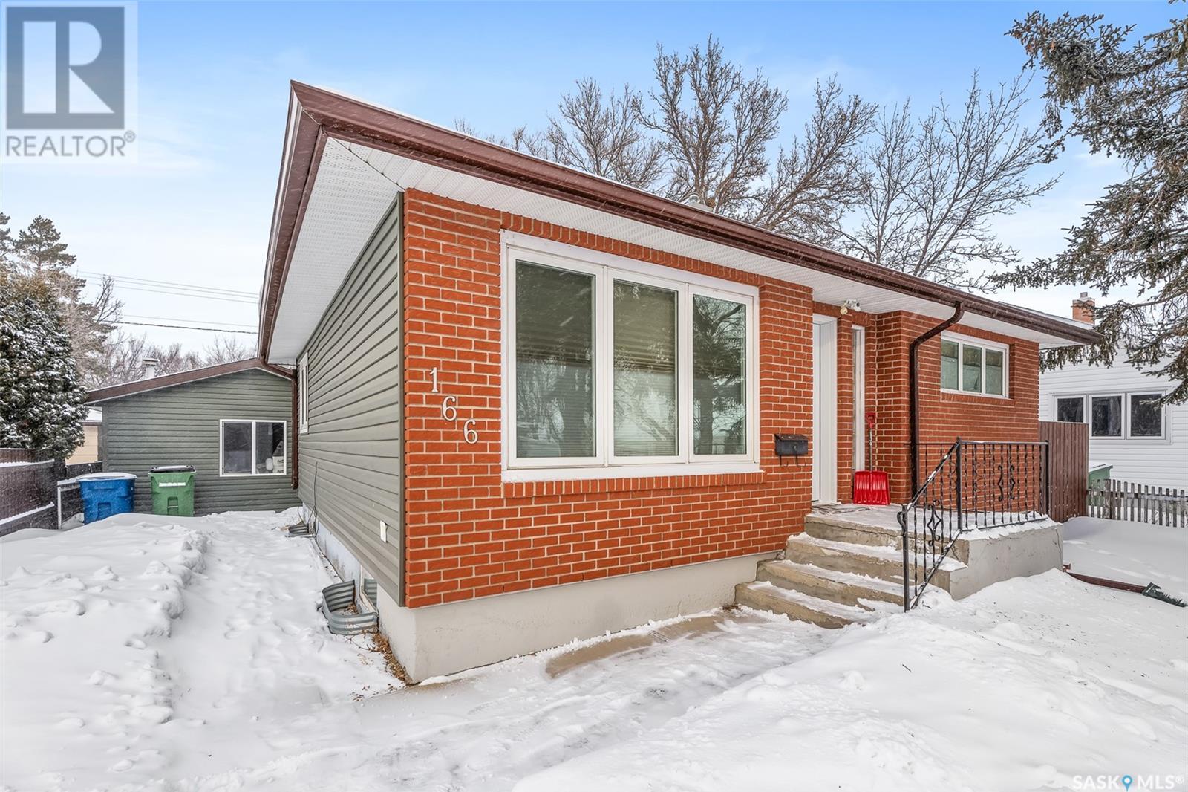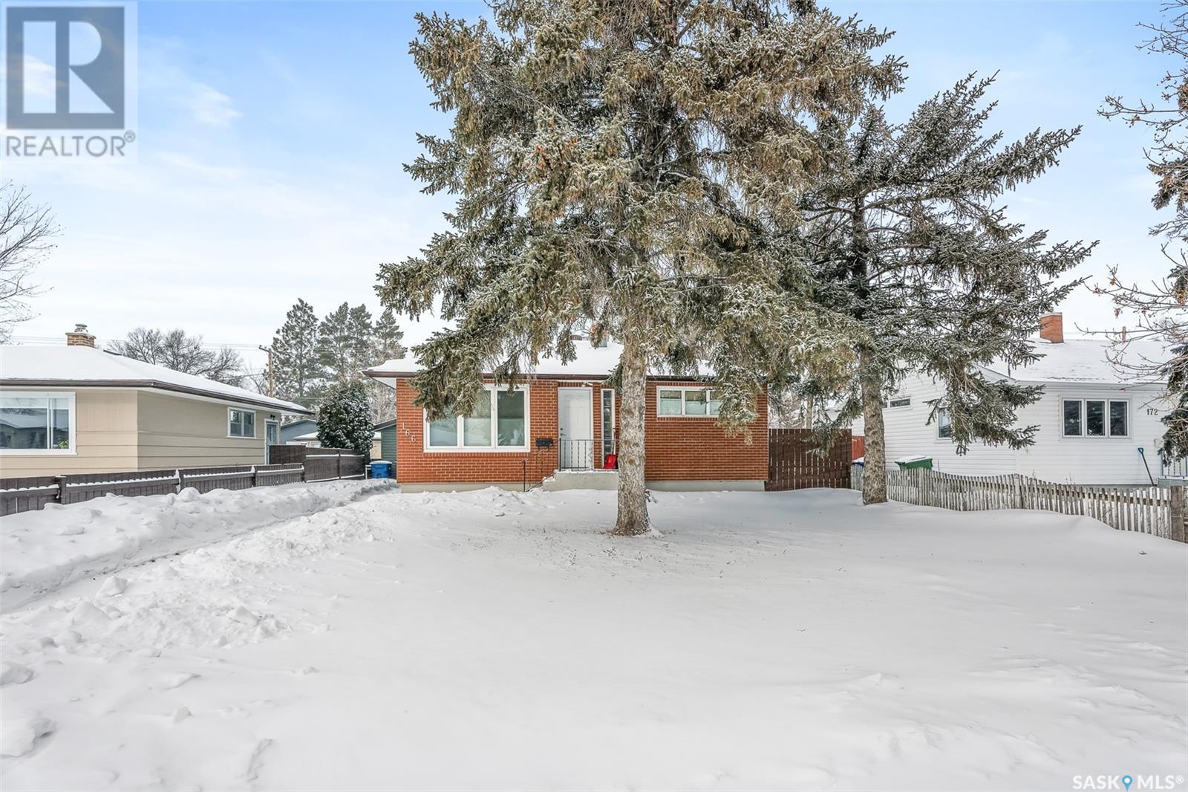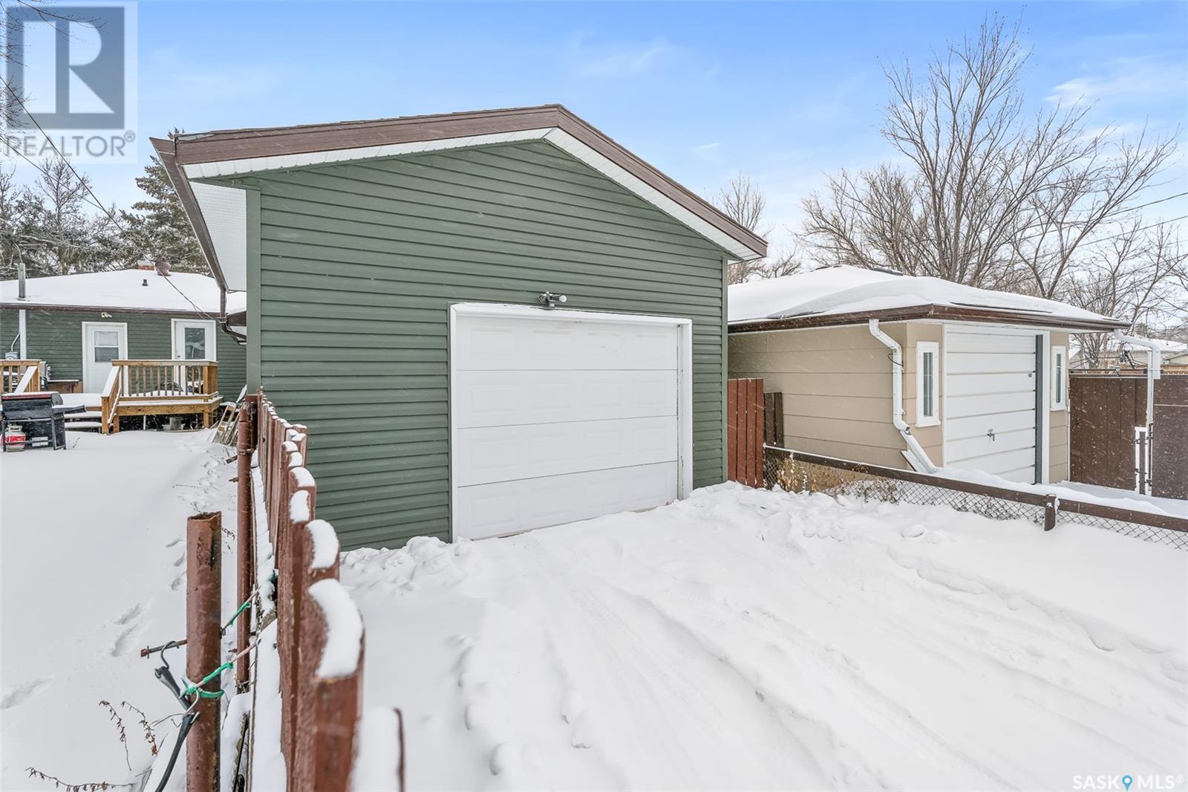166 Elsom Street Moose Jaw, Saskatchewan S6H 4V3
$264,900
This well-maintained bungalow offers versatility and opportunity in a prime location near Wakamow Valley. Featuring 2 bedrooms upstairs and 1 bedroom downstairs, the home is currently set up as a rental property with separate laundry for both levels. With a simple conversion, the space can be opened up for single-family living, providing access to the lower level. The basement is NOT a legal suite. For those who love to work on projects, the insulated and heated garage is a dream come true—perfect for mechanics or hobbyists who spend plenty of time in the shop. Whether you're looking for an investment opportunity or a comfortable home with a fantastic garage, this property is a must-see! (id:41462)
Property Details
| MLS® Number | SK994228 |
| Property Type | Single Family |
| Neigbourhood | Westmount/Elsom |
| Features | Rectangular |
| Structure | Deck |
Building
| Bathroom Total | 2 |
| Bedrooms Total | 3 |
| Appliances | Washer, Refrigerator, Dryer, Window Coverings, Stove |
| Architectural Style | Bungalow |
| Basement Development | Finished |
| Basement Type | Full (finished) |
| Constructed Date | 1952 |
| Cooling Type | Central Air Conditioning |
| Heating Fuel | Natural Gas |
| Heating Type | Forced Air |
| Stories Total | 1 |
| Size Interior | 775 Ft2 |
| Type | House |
Parking
| Detached Garage | |
| Heated Garage | |
| Parking Space(s) | 2 |
Land
| Acreage | No |
| Landscape Features | Lawn |
| Size Frontage | 50 Ft |
| Size Irregular | 6200.00 |
| Size Total | 6200 Sqft |
| Size Total Text | 6200 Sqft |
Rooms
| Level | Type | Length | Width | Dimensions |
|---|---|---|---|---|
| Basement | Kitchen/dining Room | 14 ft ,3 in | 11 ft ,6 in | 14 ft ,3 in x 11 ft ,6 in |
| Basement | Other | 14 ft ,2 in | 11 ft ,6 in | 14 ft ,2 in x 11 ft ,6 in |
| Basement | Utility Room | 13 ft ,2 in | 13 ft ,2 in x Measurements not available | |
| Basement | Bedroom | Measurements not available | ||
| Basement | 4pc Bathroom | Measurements not available | ||
| Main Level | Living Room | 15 ft ,5 in | Measurements not available x 15 ft ,5 in | |
| Main Level | Kitchen | 15 ft ,4 in | 15 ft ,4 in x Measurements not available | |
| Main Level | Bedroom | 10 ft ,3 in | 10 ft ,3 in x Measurements not available | |
| Main Level | Bedroom | Measurements not available | ||
| Main Level | 4pc Bathroom | Measurements not available |
Contact Us
Contact us for more information
Trevor Mcpherson
Branch Manager
1-24 Chester Road
Moose Jaw, Saskatchewan S6J 1M2







































