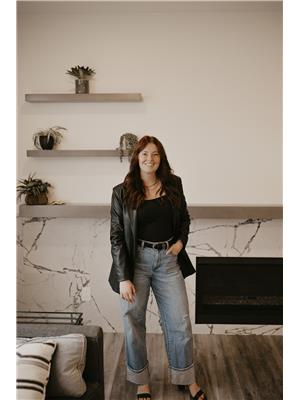1643 Marquis Avenue Moose Jaw, Saskatchewan S6H 7V3
$425,000
LOCATION LOCATION! Great family home backing Veterans Peace Park in the beautifully established VLA neighborhood in Moose Jaw! This home offers 3 bedrooms, 2 bathrooms, a double attached garage, and a large, private yard! The main floor hosts an open-concept floor plan with spacious living room with large front windows, letting in tons of natural light. The farmhouse-style kitchen has been beautifully updated with stunning cabinetry, countertops and backsplash, and don't forget to look up and see the wood ceilings that pull the whole room together beautifully! The kitchen has large patio doors with great views and access out to the yard, and park! The main floor is complete with a spacious primary bedroom, second bedroom, and updated bathroom. Downstairs you will find a large family room complete with wood fireplace, and large windows. Down the hall you will find another good-sized bedroom, a 3 pc bathroom, and laundry room, with access to your attached garage! Out back you have a truly stunning, fully-fenced, private yard. The double-tiered deck has been freshly painted and offers lots of room to entertain, or garden with the built-in garden beds. This yard is one of a kind and produces raspberries, apples and nanking cherries all for you to enjoy! With direct access out to Veterans Peace Park, you can enjoy activities out there all year round! This house had all new siding installed this year, all new windows installed in 2024, updated flooring throughout! This is truly a great home in a great neighborhood! Don't miss out! Book your showing today! (id:41462)
Property Details
| MLS® Number | SK017251 |
| Property Type | Single Family |
| Neigbourhood | VLA/Sunningdale |
| Features | Treed, Rectangular, Sump Pump |
| Structure | Deck |
Building
| Bathroom Total | 2 |
| Bedrooms Total | 3 |
| Appliances | Washer, Refrigerator, Dishwasher, Dryer, Microwave, Window Coverings, Garage Door Opener Remote(s), Storage Shed, Stove |
| Architectural Style | Bi-level |
| Basement Development | Finished |
| Basement Type | Full (finished) |
| Constructed Date | 1983 |
| Cooling Type | Central Air Conditioning |
| Fireplace Fuel | Wood |
| Fireplace Present | Yes |
| Fireplace Type | Conventional |
| Heating Fuel | Natural Gas |
| Heating Type | Forced Air |
| Size Interior | 961 Ft2 |
| Type | House |
Parking
| Attached Garage | |
| Parking Space(s) | 6 |
Land
| Acreage | No |
| Fence Type | Fence |
| Landscape Features | Lawn, Underground Sprinkler, Garden Area |
| Size Frontage | 65 Ft ,6 In |
| Size Irregular | 10118.60 |
| Size Total | 10118.6 Sqft |
| Size Total Text | 10118.6 Sqft |
Rooms
| Level | Type | Length | Width | Dimensions |
|---|---|---|---|---|
| Basement | Family Room | 23'11" x 12'11" | ||
| Basement | 3pc Bathroom | - x - | ||
| Basement | Bedroom | 8'4" x 12'7" | ||
| Basement | Laundry Room | - x - | ||
| Main Level | Living Room | 13'9" x 13'1" | ||
| Main Level | Kitchen | 12'2" x 11'2" | ||
| Main Level | Dining Room | 8'3" x 10'5" | ||
| Main Level | 4pc Bathroom | - x - | ||
| Main Level | Primary Bedroom | 12'6" x 12'1" | ||
| Main Level | Bedroom | 10' x 10'3" |
Contact Us
Contact us for more information

Laura Fehr
Salesperson
https://www.facebook.com/laurafehr.realtor
https://www.facebook.com/laurafehr.realtor
https://www.instagram.com/laurafehr.realtor/
https://www.linkedin.com/in/laura-fehr-2b70351a7/
1450 Hamilton Street
Regina, Saskatchewan S4R 8R3

Jordan Fehr
Salesperson
https://www.facebook.com/laurafehr.realtor
https://www.facebook.com/laurafehr.realtor
https://www.instagram.com/fehrjordan/
https://www.linkedin.com/in/jordan-fehr-748b4b130/
1450 Hamilton Street
Regina, Saskatchewan S4R 8R3





















































