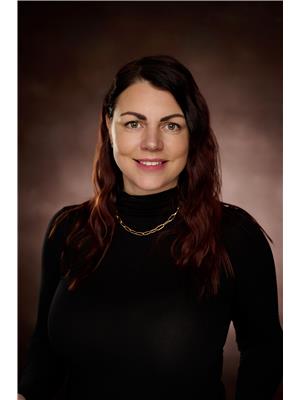164 Parker Crescent Canora, Saskatchewan S0A 0L0
$199,000
Discover this spacious and inviting home, boasting over 1,900 square feet of comfortable living space in a highly sought-after neighborhood. The main floor features a formal living room and dining area, perfect for entertaining, as well as a family room that seamlessly opens to the kitchen. The massive primary bedroom offers a private retreat with an ensuite bathroom, while two additional bedrooms and a four-piece bath provide ample space for family or guests. Convenient main floor laundry adds to the home's practicality. The property also includes direct entry into a single attached garage. The basement is primarily open, ready for your personal touch and development, with plumbing roughed in for an additional bathroom. Outside, you'll find a generous garden area and a large garage that can serve as a workshop or additional storage space. With a little TLC, this house has the potential to become your dream home. The seller is offering the home furnished, minus a few personal items. Call today for more details!!! (id:41462)
Property Details
| MLS® Number | SK013994 |
| Property Type | Single Family |
| Features | Rectangular |
Building
| Bathroom Total | 2 |
| Bedrooms Total | 3 |
| Appliances | Washer, Refrigerator, Dryer, Freezer, Window Coverings, Stove |
| Architectural Style | Bungalow |
| Basement Type | Full |
| Constructed Date | 1981 |
| Heating Fuel | Natural Gas |
| Heating Type | Forced Air |
| Stories Total | 1 |
| Size Interior | 1,917 Ft2 |
| Type | House |
Parking
| Detached Garage | |
| Detached Garage | |
| Parking Space(s) | 3 |
Land
| Acreage | No |
| Landscape Features | Lawn, Garden Area |
| Size Frontage | 65 Ft ,1 In |
| Size Irregular | 8992.62 |
| Size Total | 8992.62 Sqft |
| Size Total Text | 8992.62 Sqft |
Rooms
| Level | Type | Length | Width | Dimensions |
|---|---|---|---|---|
| Main Level | Kitchen | 13 ft | 10 ft ,6 in | 13 ft x 10 ft ,6 in |
| Main Level | Dining Room | 8 ft ,6 in | 11 ft ,3 in | 8 ft ,6 in x 11 ft ,3 in |
| Main Level | Living Room | 14 ft ,4 in | 15 ft ,8 in | 14 ft ,4 in x 15 ft ,8 in |
| Main Level | Family Room | 17 ft ,11 in | 12 ft ,8 in | 17 ft ,11 in x 12 ft ,8 in |
| Main Level | Bedroom | 12 ft ,2 in | 16 ft ,9 in | 12 ft ,2 in x 16 ft ,9 in |
| Main Level | Bedroom | 10 ft ,11 in | 10 ft ,2 in | 10 ft ,11 in x 10 ft ,2 in |
| Main Level | Bedroom | 14 ft | 9 ft ,5 in | 14 ft x 9 ft ,5 in |
| Main Level | 4pc Bathroom | 8 ft ,5 in | 6 ft ,9 in | 8 ft ,5 in x 6 ft ,9 in |
| Main Level | Other | 10 ft ,9 in | 7 ft ,5 in | 10 ft ,9 in x 7 ft ,5 in |
| Main Level | 4pc Ensuite Bath | 5 ft | 7 ft ,3 in | 5 ft x 7 ft ,3 in |
| Main Level | Enclosed Porch | 5 ft ,9 in | 5 ft ,1 in | 5 ft ,9 in x 5 ft ,1 in |
Contact Us
Contact us for more information

Jodie Kowalyshyn
Salesperson
Po Box 1870
Canora, Saskatchewan S0A 0L0







































