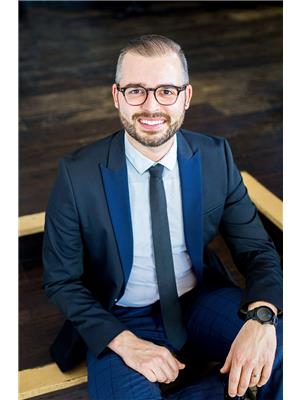1638 Thompson Avenue Saskatoon, Saskatchewan S7N 2P9
$399,900
This well-cared-for 900 sq ft bungalow is proudly owned by the original owner. Featuring 2 bedrooms and 2 bathrooms, the main floor combines two bedrooms into a generous primary suite — easily converted back to add a third bedroom if desired. You'll appreciate the newer appliances, plus extensive updates since 2020: furnace, central A/C, water heater, water softener, shingles, all upgraded to LED lighting, with windows replaced approx. 10 years ago. The main bath offers a modern walk-in shower. Outside boasts a triple detached heated garage, sprinkler system, and a fenced yard (just add a small gate to fully enclose it) — perfect for kids or pets. Located on a quiet street close to schools, parks, shopping, and the U of S, this home is move-in ready and shows true pride of ownership.... As per the Seller’s direction, all offers will be presented on 2025-07-13 at 12:02 AM (id:41462)
Property Details
| MLS® Number | SK011857 |
| Property Type | Single Family |
| Neigbourhood | Sutherland |
| Features | Rectangular |
Building
| Bathroom Total | 2 |
| Bedrooms Total | 2 |
| Appliances | Washer, Refrigerator, Dishwasher, Dryer, Garburator, Oven - Built-in, Window Coverings, Garage Door Opener Remote(s), Hood Fan |
| Architectural Style | Bungalow |
| Basement Development | Finished |
| Basement Type | Full (finished) |
| Constructed Date | 1975 |
| Cooling Type | Central Air Conditioning |
| Heating Fuel | Natural Gas |
| Heating Type | Forced Air |
| Stories Total | 1 |
| Size Interior | 900 Ft2 |
| Type | House |
Parking
| Detached Garage | |
| Heated Garage | |
| Parking Space(s) | 3 |
Land
| Acreage | No |
| Fence Type | Fence |
| Landscape Features | Lawn, Underground Sprinkler |
| Size Frontage | 45 Ft ,9 In |
| Size Irregular | 5587.00 |
| Size Total | 5587 Sqft |
| Size Total Text | 5587 Sqft |
Rooms
| Level | Type | Length | Width | Dimensions |
|---|---|---|---|---|
| Basement | Family Room | 17 ft | 33 ft ,1 in | 17 ft x 33 ft ,1 in |
| Basement | 3pc Bathroom | Measurements not available | ||
| Basement | Laundry Room | Measurements not available | ||
| Main Level | Kitchen | 13 ft ,2 in | 11 ft ,11 in | 13 ft ,2 in x 11 ft ,11 in |
| Main Level | Living Room | 11 ft ,8 in | 17 ft ,2 in | 11 ft ,8 in x 17 ft ,2 in |
| Main Level | 3pc Bathroom | Measurements not available | ||
| Main Level | Primary Bedroom | 11 ft ,7 in | 15 ft ,3 in | 11 ft ,7 in x 15 ft ,3 in |
| Main Level | Bedroom | 8 ft ,1 in | 11 ft ,11 in | 8 ft ,1 in x 11 ft ,11 in |
Contact Us
Contact us for more information

Philippe Chagnon Real Estate P.c. Inc.
Salesperson
200-301 1st Avenue North
Saskatoon, Saskatchewan S7K 1X5








































