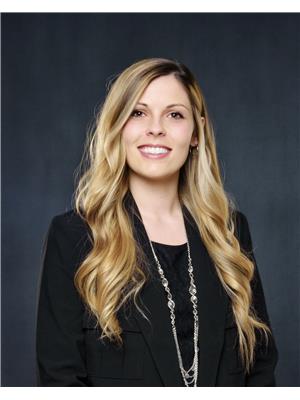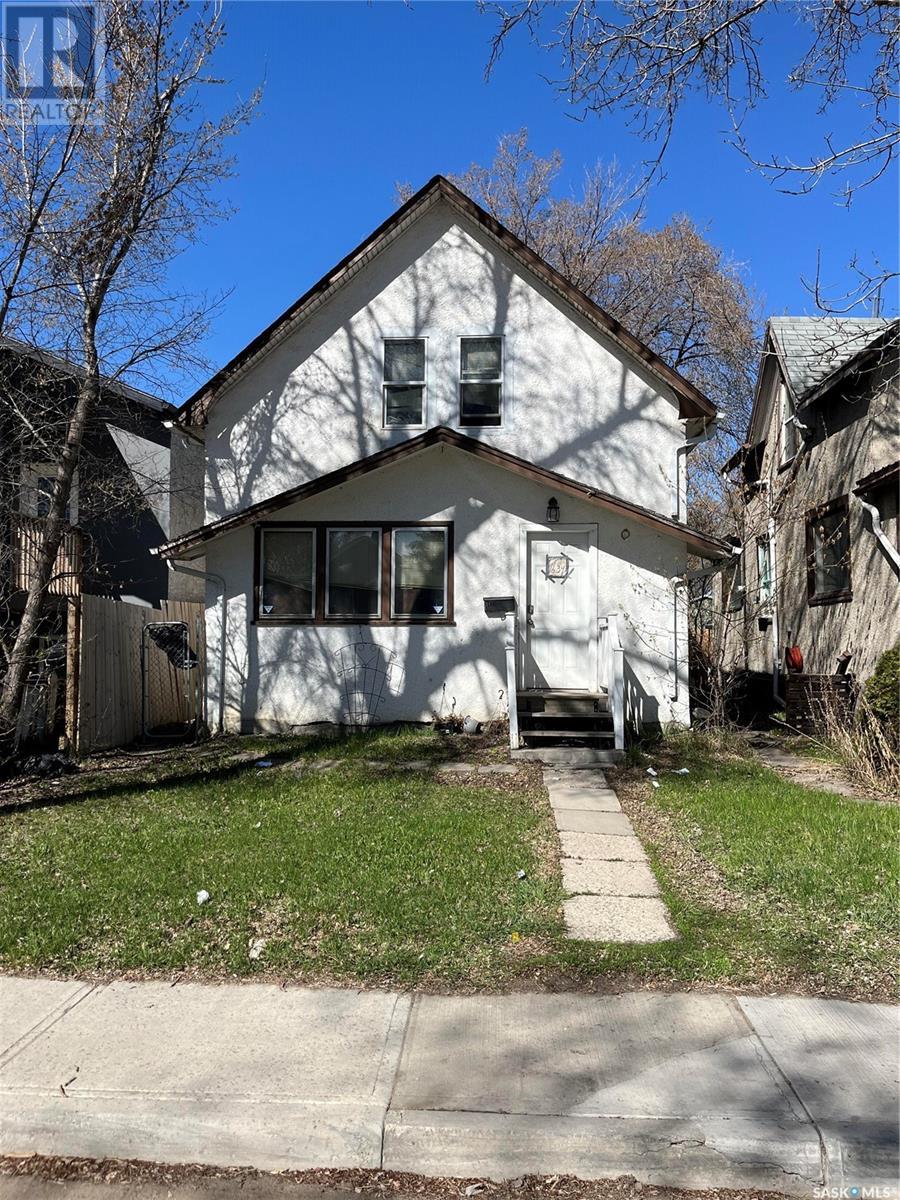1634 Toronto Street Regina, Saskatchewan S4P 1M2
3 Bedroom
1 Bathroom
1,064 ft2
Forced Air
$69,900
Great opportunity for investors or first-time buyers! This 1 and a half storey located in the general hospital neighborhood features 3 bedrooms, 1 bathroom, a spacious living room, dining area, and kitchen on the main floor. Upstairs you'll find all three bedrooms and a full bath. The home includes an unfinished basement, a fully fenced yard, and is located close to downtown, many transit routes, and amenities. (id:41462)
Property Details
| MLS® Number | SK005190 |
| Property Type | Single Family |
| Neigbourhood | General Hospital |
Building
| Bathroom Total | 1 |
| Bedrooms Total | 3 |
| Basement Development | Unfinished |
| Basement Type | Full (unfinished) |
| Constructed Date | 1918 |
| Heating Fuel | Natural Gas |
| Heating Type | Forced Air |
| Stories Total | 2 |
| Size Interior | 1,064 Ft2 |
| Type | House |
Parking
| None | |
| Parking Space(s) | 2 |
Land
| Acreage | No |
| Size Irregular | 3122.00 |
| Size Total | 3122 Sqft |
| Size Total Text | 3122 Sqft |
Rooms
| Level | Type | Length | Width | Dimensions |
|---|---|---|---|---|
| Second Level | Bedroom | 9 ft ,6 in | 11 ft ,3 in | 9 ft ,6 in x 11 ft ,3 in |
| Second Level | Bedroom | 9 ft ,1 in | 11 ft ,3 in | 9 ft ,1 in x 11 ft ,3 in |
| Second Level | Bedroom | 9 ft ,9 in | 8 ft | 9 ft ,9 in x 8 ft |
| Second Level | 4pc Bathroom | 5 ft ,5 in | 11 ft ,5 in | 5 ft ,5 in x 11 ft ,5 in |
| Main Level | Dining Room | 7 ft ,2 in | 9 ft ,4 in | 7 ft ,2 in x 9 ft ,4 in |
| Main Level | Kitchen | 11 ft ,5 in | 9 ft ,2 in | 11 ft ,5 in x 9 ft ,2 in |
| Main Level | Living Room | 11 ft ,4 in | 15 ft ,5 in | 11 ft ,4 in x 15 ft ,5 in |
Contact Us
Contact us for more information

Cheyanne Taylor
Salesperson
Boyes Group Realty Inc.
1809 Mackay Street
Regina, Saskatchewan S4N 6E7
1809 Mackay Street
Regina, Saskatchewan S4N 6E7





