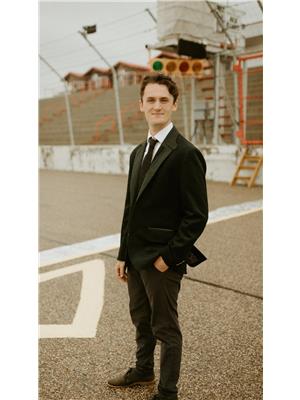1631 C Avenue N Saskatoon, Saskatchewan S7L 1L4
$315,000
This is a rare chance to own a newly built home with a full Progressive New Home Warranty—and the peace of mind that comes with it—all for $315,000. Inside, you’ll find a bright and inviting layout with 2 bedrooms and 1 bathroom, anchored by a spacious living room that’s perfect for relaxing or entertaining. Modern finishes and an open design create a fresh, welcoming atmosphere, making this an ideal fit for first-time buyers, downsizers, or investors. The unfinished basement with a separate entrance provides endless opportunity for growth—add a family room, extra bedrooms, or even a secondary suite to suit your lifestyle. Outside, the generous yard is ready for your future vision, whether that’s a garden, deck, outdoor living space, or a garage build on the rear pad. This central location makes day-to-day living simple. You’re just minutes from downtown Saskatoon, with grocery stores, schools, parks, and transit nearby. Recreation is close at hand with Christie Park, Mayfair Pool, and the off-leash dog park all within walking distance. If you’re searching for affordability, modern construction, and the freedom of a freehold home, this property checks every box. Don’t miss this opportunity to own a brand-new home in one of Saskatoon’s most connected neighbourhoods! (id:41462)
Property Details
| MLS® Number | SK016604 |
| Property Type | Single Family |
| Neigbourhood | Mayfair |
| Features | Rectangular, Sump Pump |
Building
| Bathroom Total | 1 |
| Bedrooms Total | 2 |
| Appliances | Washer, Refrigerator, Dishwasher, Dryer, Microwave, Stove |
| Architectural Style | Raised Bungalow |
| Basement Development | Unfinished |
| Basement Type | Full (unfinished) |
| Constructed Date | 2025 |
| Heating Fuel | Natural Gas |
| Heating Type | Forced Air |
| Stories Total | 1 |
| Size Interior | 882 Ft2 |
| Type | House |
Parking
| Parking Space(s) | 4 |
Land
| Acreage | No |
| Fence Type | Partially Fenced |
| Size Frontage | 40 Ft ,8 In |
| Size Irregular | 4792.00 |
| Size Total | 4792 Sqft |
| Size Total Text | 4792 Sqft |
Rooms
| Level | Type | Length | Width | Dimensions |
|---|---|---|---|---|
| Basement | Other | Measurements not available | ||
| Main Level | Foyer | 10 ft | 6 ft ,8 in | 10 ft x 6 ft ,8 in |
| Main Level | Living Room | 11 ft ,3 in | 19 ft ,7 in | 11 ft ,3 in x 19 ft ,7 in |
| Main Level | Dining Nook | 7 ft ,11 in | 4 ft ,6 in | 7 ft ,11 in x 4 ft ,6 in |
| Main Level | Kitchen | 10 ft ,7 in | 6 ft ,11 in | 10 ft ,7 in x 6 ft ,11 in |
| Main Level | Bedroom | 13 ft ,9 in | 10 ft ,5 in | 13 ft ,9 in x 10 ft ,5 in |
| Main Level | Bedroom | 10 ft ,6 in | 9 ft ,7 in | 10 ft ,6 in x 9 ft ,7 in |
| Main Level | Laundry Room | Measurements not available |
Contact Us
Contact us for more information

Aj ((Arin John)) Morrison
Salesperson
https://allsaskatoonlistings.com/
200-301 1st Avenue North
Saskatoon, Saskatchewan S7K 1X5

Leo Morrison
Salesperson
www.allsaskatoonlistings.com/
200-301 1st Avenue North
Saskatoon, Saskatchewan S7K 1X5









































