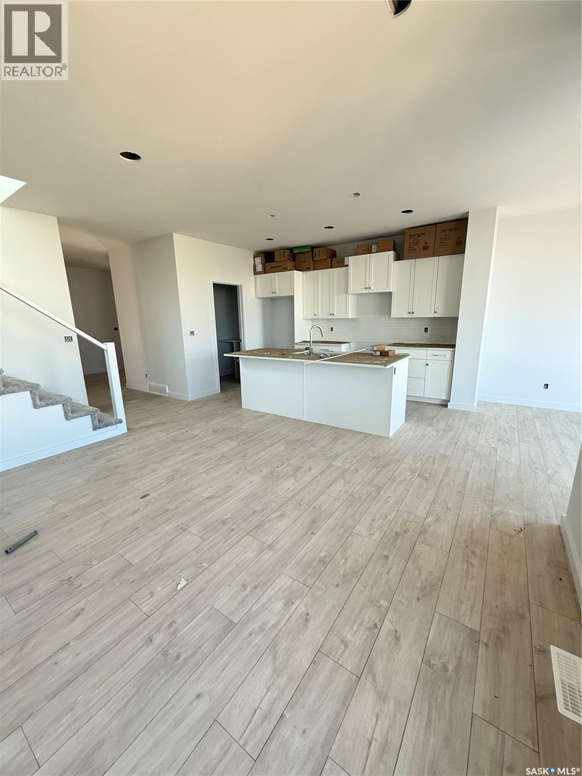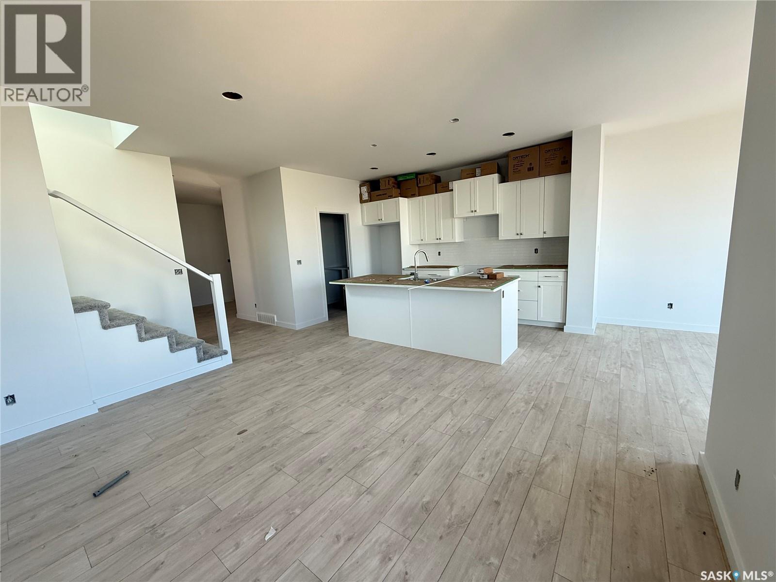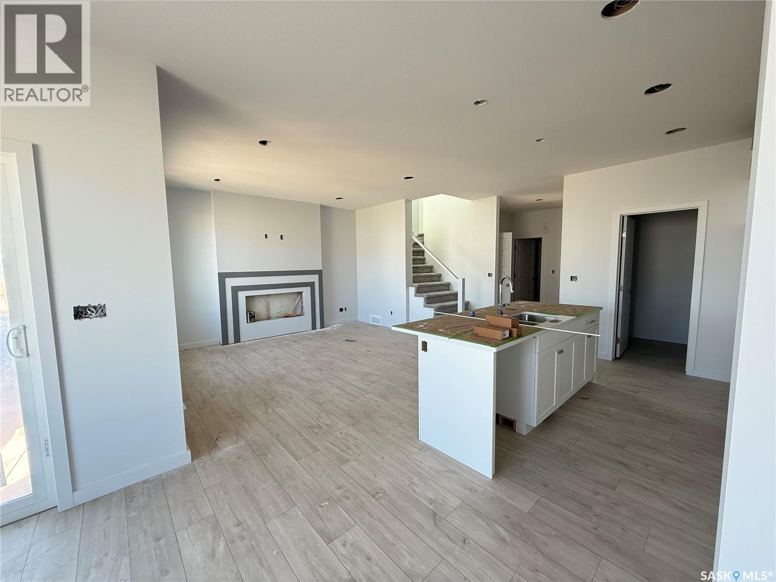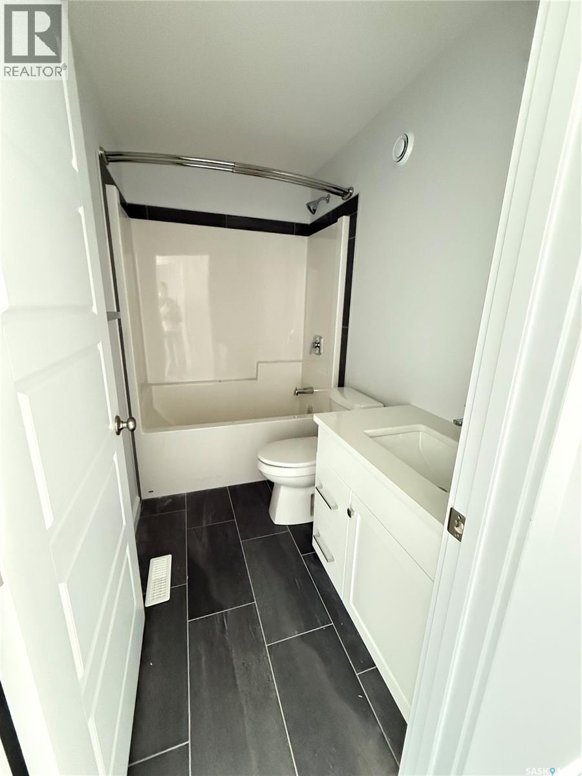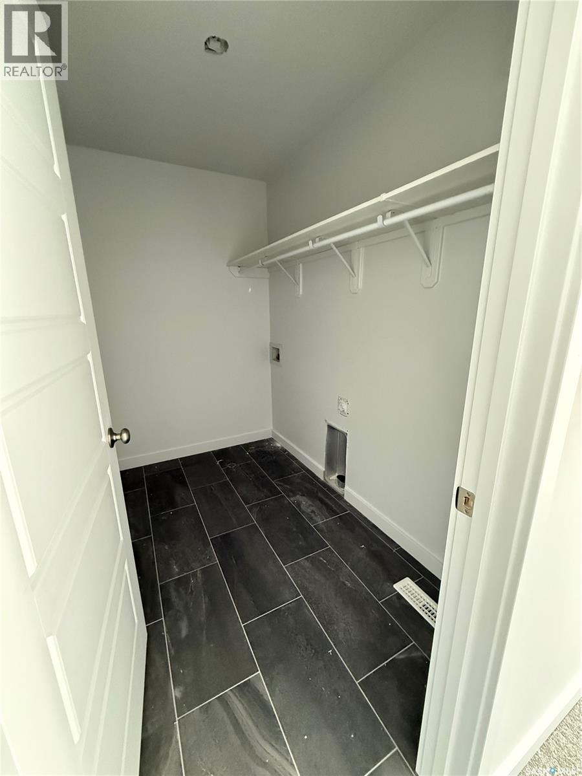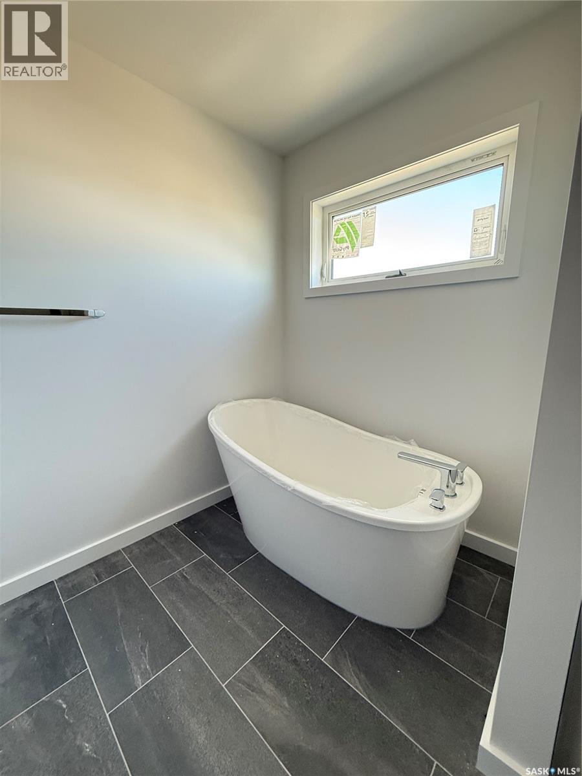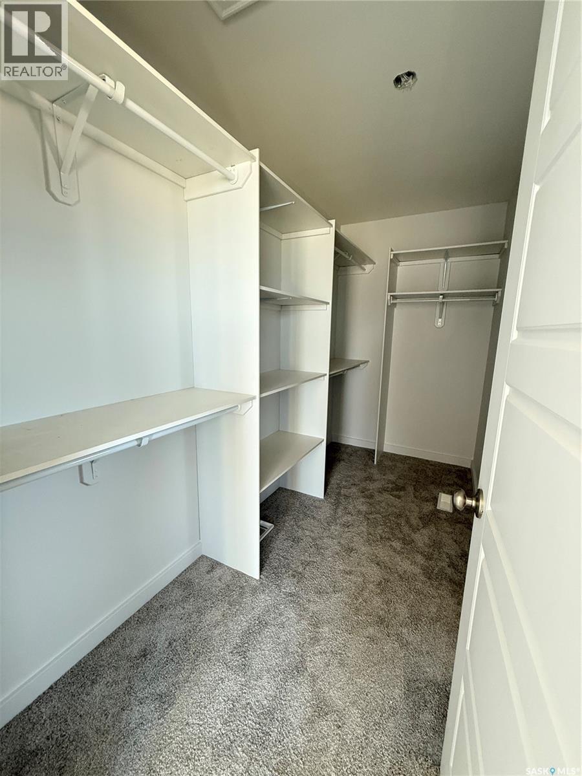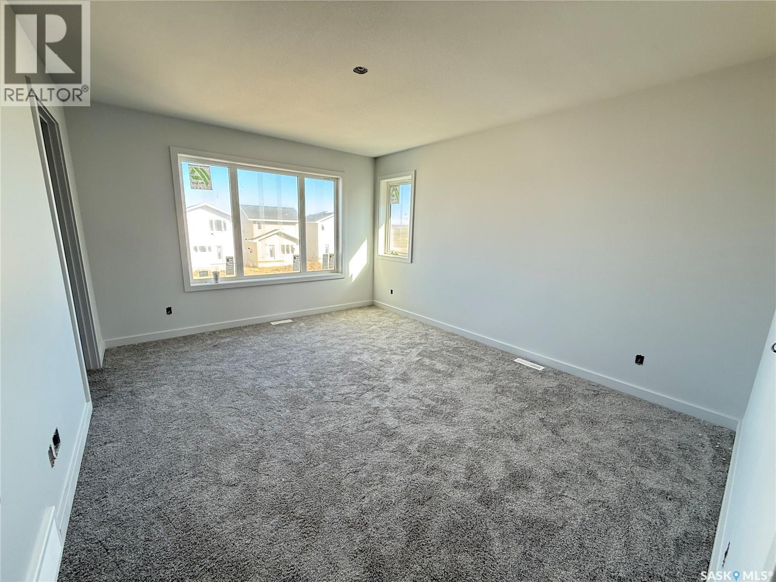163 Haverstock Crescent Saskatoon, Saskatchewan S7W 0Y3
$637,400
Are you looking for a new home with a quick possession? Here it is!! Welcome to the Pacesetters Niagara Model! This stunning 1,973 sq ft family home offers the perfect blend of space, style, and functionality. Designed for modern living, this spacious residence features 3 bedrooms, 2.5 bathrooms, and a versatile second-floor bonus room—ideal for a home office, playroom, or additional living space. Highlights include: Elegant Kitchen & Living Space:** The open-concept kitchen boasts quartz countertops, a large pantry, and an oversized island, perfect for family gatherings and entertaining. The bright living room, with backyard access, features a beautiful shiplap fireplace with a mantel, creating a warm and inviting atmosphere. Main Floor Convenience:** A spacious entryway and a dedicated mudroom provide practical storage solutions. An additional side entrance offers the option for a basement suite, perfect for multigenerational living or rental income. Luxurious Primary Suite:** Upstairs, the primary bedroom features a walk-through closet and a spa-like ensuite with a soaker tub, walk-in shower, and double sinks—your private retreat. Additional Bedrooms & Bonus Room:** Two more bedrooms and a versatile bonus room upstairs provide ample space for family, guests, or hobbies. This home combines modern design with functional features, making it an excellent choice for growing families or anyone seeking comfort and style in a welcoming community. (id:41462)
Property Details
| MLS® Number | SK019588 |
| Property Type | Single Family |
| Neigbourhood | Aspen Ridge |
| Features | Rectangular, Sump Pump |
Building
| Bathroom Total | 3 |
| Bedrooms Total | 3 |
| Appliances | Washer, Refrigerator, Dishwasher, Dryer, Microwave, Garage Door Opener Remote(s), Stove |
| Architectural Style | 2 Level |
| Basement Development | Unfinished |
| Basement Type | Full (unfinished) |
| Constructed Date | 2025 |
| Fireplace Fuel | Electric |
| Fireplace Present | Yes |
| Fireplace Type | Conventional |
| Heating Fuel | Natural Gas |
| Heating Type | Forced Air |
| Stories Total | 2 |
| Size Interior | 1,973 Ft2 |
| Type | House |
Parking
| Attached Garage | |
| Parking Space(s) | 4 |
Land
| Acreage | No |
| Size Frontage | 41 Ft |
| Size Irregular | 41x124 |
| Size Total Text | 41x124 |
Rooms
| Level | Type | Length | Width | Dimensions |
|---|---|---|---|---|
| Second Level | Primary Bedroom | 14'5 x 11'8 | ||
| Second Level | 5pc Ensuite Bath | Measurements not available | ||
| Second Level | Bonus Room | 14 ft | 14 ft x Measurements not available | |
| Second Level | Bedroom | 11 ft ,1 in | 11 ft | 11 ft ,1 in x 11 ft |
| Second Level | Bedroom | 11 ft | 11 ft | 11 ft x 11 ft |
| Second Level | 4pc Bathroom | Measurements not available | ||
| Second Level | Laundry Room | 5'3 x 8'3 | ||
| Main Level | Foyer | 10'8 x 6'6 | ||
| Main Level | Mud Room | 9'10 x 6'7 | ||
| Main Level | 2pc Bathroom | 5'3 x 5'2 | ||
| Main Level | Kitchen | 12'11 x 8'10 | ||
| Main Level | Dining Room | 10'6 x 11'0 | ||
| Main Level | Other | 14'1 x 12'0 |
Contact Us
Contact us for more information
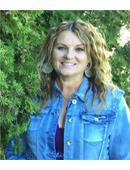
Koraley Schneider
Salesperson
714 Duchess Street
Saskatoon, Saskatchewan S7K 0R3




