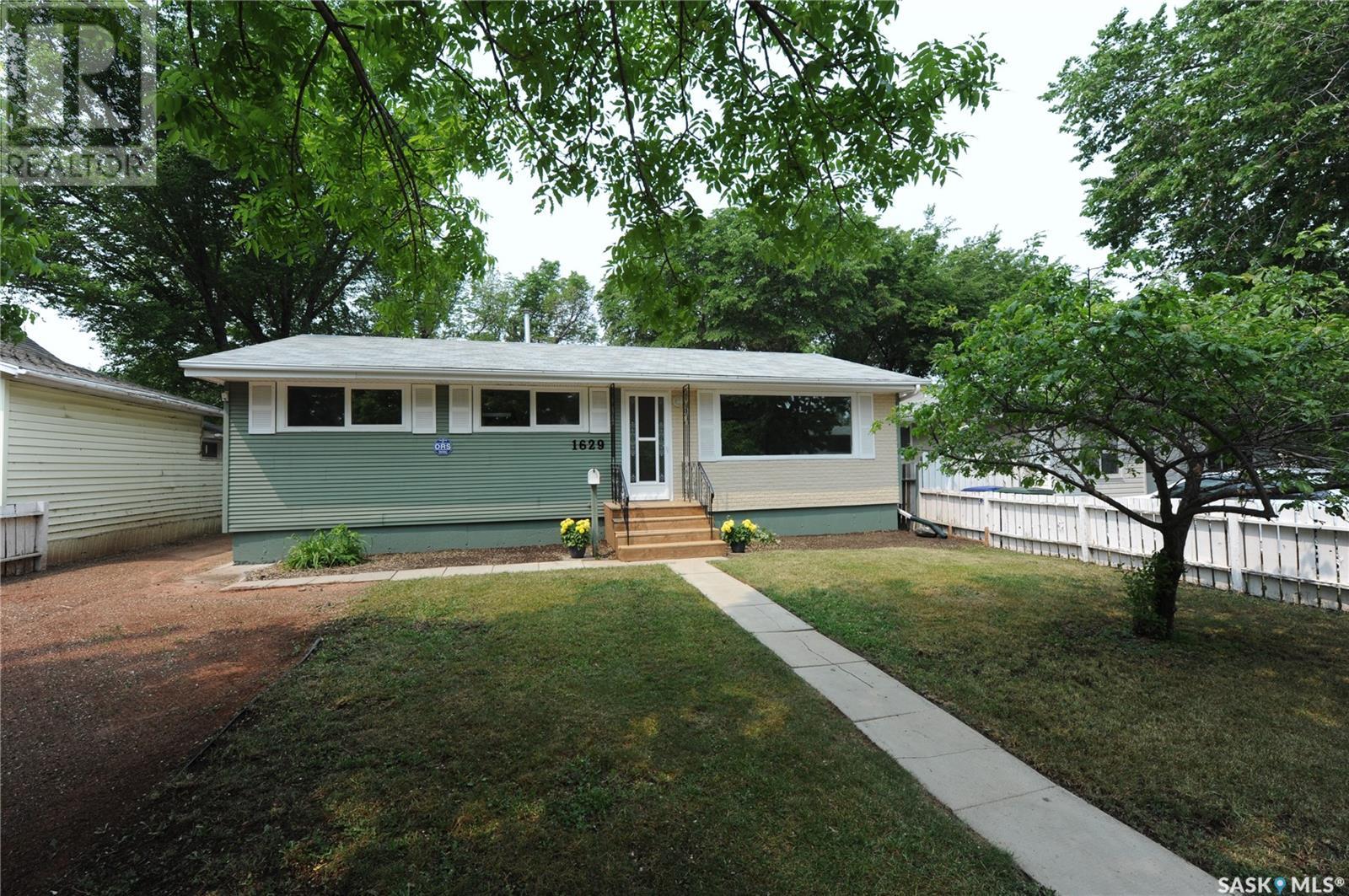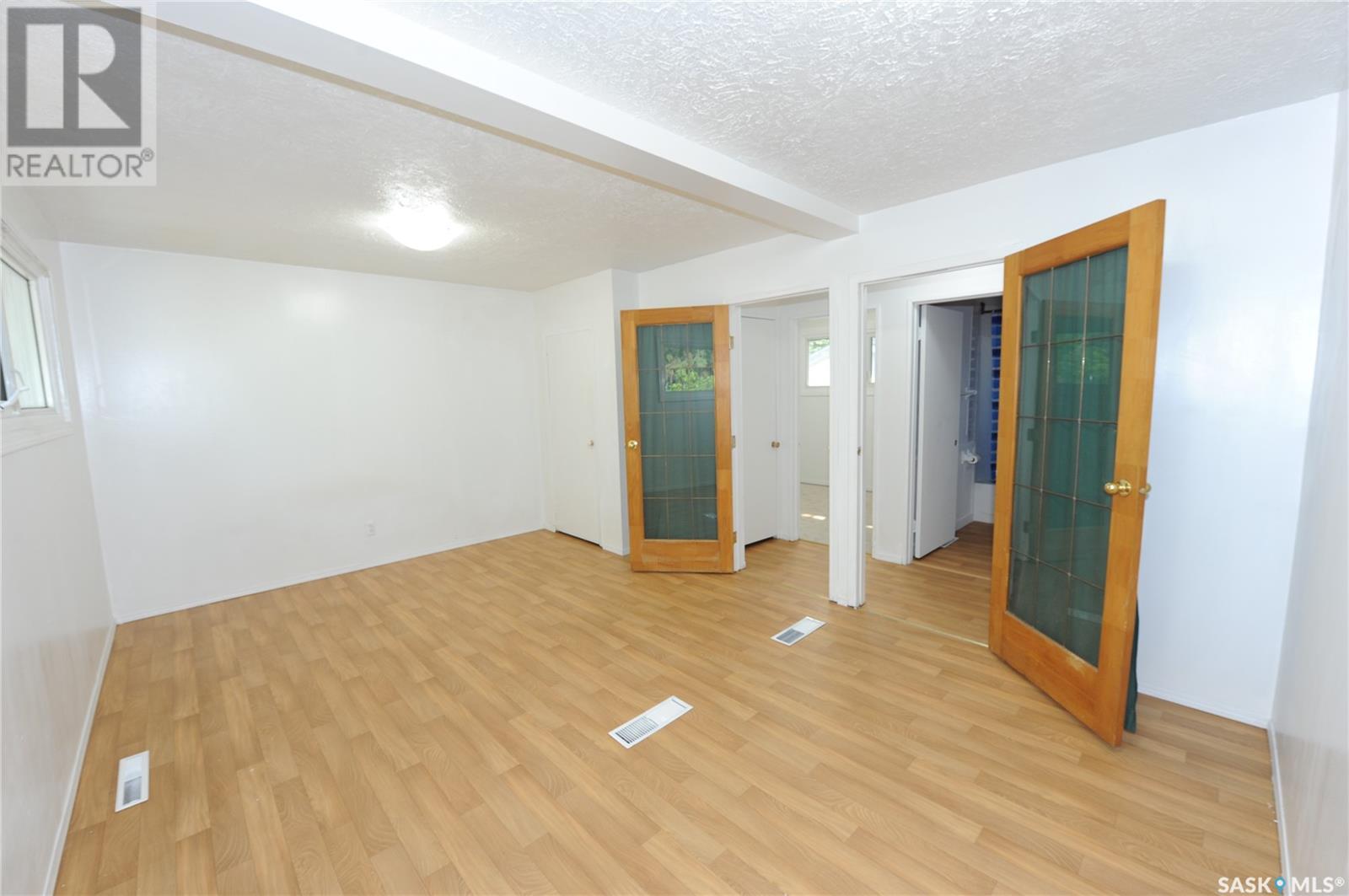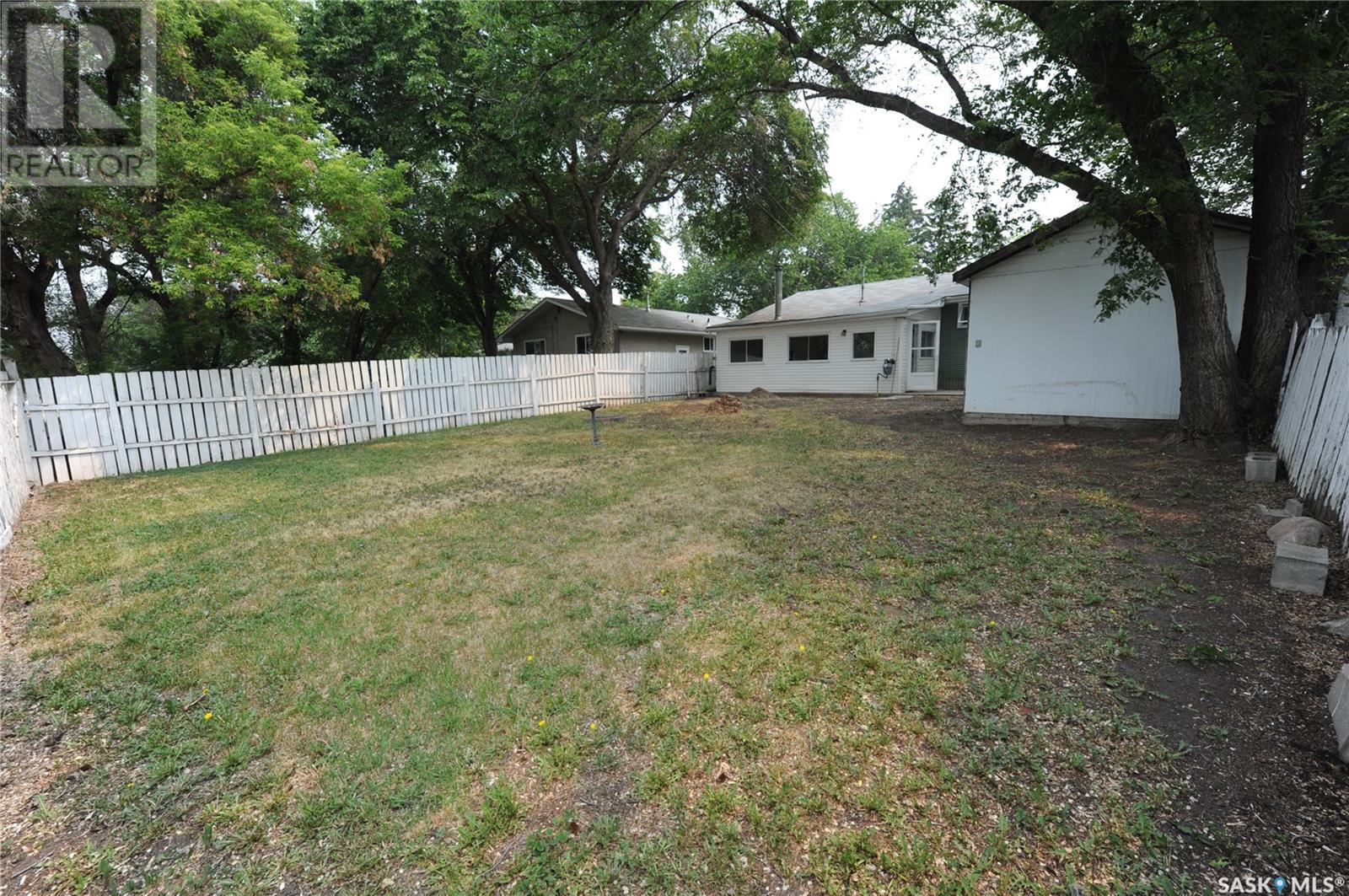1629 F Avenue N Saskatoon, Saskatchewan S7L 1Y1
$279,900
Great location in Mayfair. 2+2 Bedrooms. 2 Full Bathrooms, could be 5 Bedrooms easily, solid built house, clean; neat and bright, close to park, school, transit and shopping. Extra large living room, quant dining room, nice sized kitchen with family room (included in sqftage) to rest of house. Lots of windows; lots of light. Lower level us finished with 2 bedrooms, 4-piece bath, huge family room. may have been rented years ago - non-conforming suite. Huge 50 x 122 lot, grass front & back, single detached shop like garage. Everything you ever wanted and more, Affordable family housing in a quiet friendly neighborhood. Call your agent today to book a showing.... As per the Seller’s direction, all offers will be presented on 2025-06-16 at 11:59 AM (id:41462)
Property Details
| MLS® Number | SK009145 |
| Property Type | Single Family |
| Neigbourhood | Mayfair |
| Features | Lane, Rectangular |
Building
| Bathroom Total | 2 |
| Bedrooms Total | 4 |
| Appliances | Washer, Refrigerator, Dryer, Alarm System, Freezer, Stove |
| Architectural Style | Bungalow |
| Basement Type | Full |
| Constructed Date | 1960 |
| Cooling Type | Central Air Conditioning |
| Fire Protection | Alarm System |
| Fireplace Fuel | Wood |
| Fireplace Present | Yes |
| Fireplace Type | Conventional |
| Heating Fuel | Natural Gas |
| Heating Type | Forced Air |
| Stories Total | 1 |
| Size Interior | 1,100 Ft2 |
| Type | House |
Parking
| Detached Garage | |
| Gravel | |
| Parking Space(s) | 3 |
Land
| Acreage | No |
| Fence Type | Fence |
| Landscape Features | Lawn, Garden Area |
| Size Frontage | 50 Ft |
| Size Irregular | 50x122 |
| Size Total Text | 50x122 |
Rooms
| Level | Type | Length | Width | Dimensions |
|---|---|---|---|---|
| Basement | Bedroom | 10 ft ,6 in | 9 ft ,6 in | 10 ft ,6 in x 9 ft ,6 in |
| Basement | Bedroom | 10 ft ,6 in | 9 ft | 10 ft ,6 in x 9 ft |
| Basement | Family Room | 27 ft | 10 ft ,6 in | 27 ft x 10 ft ,6 in |
| Basement | 4pc Bathroom | Measurements not available | ||
| Basement | Other | 18 ft | 11 ft | 18 ft x 11 ft |
| Main Level | Living Room | 19 ft ,6 in | 11 ft ,6 in | 19 ft ,6 in x 11 ft ,6 in |
| Main Level | Dining Room | 9 ft | 7 ft ,6 in | 9 ft x 7 ft ,6 in |
| Main Level | Kitchen | 14 ft | 11 ft ,6 in | 14 ft x 11 ft ,6 in |
| Main Level | Bedroom | 19 ft ,2 in | 11 ft ,6 in | 19 ft ,2 in x 11 ft ,6 in |
| Main Level | Bedroom | 8 ft | 10 ft | 8 ft x 10 ft |
| Main Level | Family Room | 11 ft | 21 ft ,6 in | 11 ft x 21 ft ,6 in |
| Main Level | 4pc Bathroom | Measurements not available |
Contact Us
Contact us for more information

Leah Brisdon P.c. Inc.
Salesperson
www.brisdon.com/
310 Wellman Lane - #210
Saskatoon, Saskatchewan S7T 0J1





























