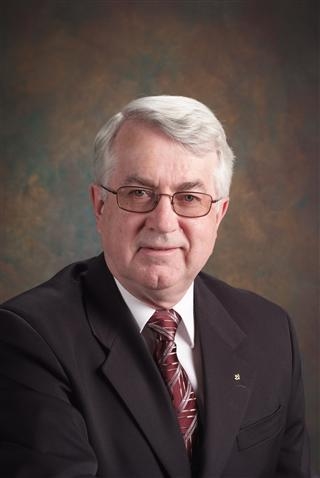1626 Grosvenor Avenue Saskatoon, Saskatchewan S0G 4V0
$465,000
Beautiful home in prime location. This 1068 sq. ft. 3 plus 2 bedroom bungalow was totally redone in 2014/15. Kitchen updated with lots of oak cabinetry, includes island, pantry and all appliances. Open floor plan to large living room with fireplace that has been inspected, upgraded and ready for use. Down the hall to 3 bedrooms & bath. The bathroom was also totally redone with new plumbing, toilets, tub, vanity and floor to ceiling cabinet. Down stairs to large family room, two more good size bedrooms and a den. Basement bathroom was also totally redone. Utility room includes washer and dryer with new plumbing and electrical. DREAM GARAGE 26 X 32=836 SQ FT. with alley access. Also RV gated parking area beside garage. Extra large 55 x 151 ft. lot, beautifully landscaped with mature trees, apple tree and raspberry bushes, completely fenced and large concrete patio for entertaining. New kitchen window, new shingles in 2022. Security cameras included. BONUS 10ft. side driveway belongs to this property for added parking or rear access. Call your Realtor today for more details or private viewing. OPEN HOUSE THIS SUNDAY AUGUST 17, 2 PM TO 4 PM.... As per the Seller’s direction, all offers will be presented on 2025-08-19 at 7:00 PM (id:41462)
Open House
This property has open houses!
2:00 pm
Ends at:4:00 pm
3 bedroom bungalow with huge garage in prime location
Property Details
| MLS® Number | SK015642 |
| Property Type | Single Family |
| Neigbourhood | Holliston |
| Features | Treed, Lane, Rectangular |
| Structure | Patio(s) |
Building
| Bathroom Total | 2 |
| Bedrooms Total | 5 |
| Appliances | Washer, Refrigerator, Dishwasher, Dryer, Microwave, Garburator, Window Coverings, Garage Door Opener Remote(s), Stove |
| Architectural Style | Bungalow |
| Basement Development | Finished |
| Basement Type | Full (finished) |
| Constructed Date | 1959 |
| Fireplace Fuel | Wood |
| Fireplace Present | Yes |
| Fireplace Type | Conventional |
| Heating Fuel | Natural Gas |
| Heating Type | Forced Air |
| Stories Total | 1 |
| Size Interior | 1,068 Ft2 |
| Type | House |
Parking
| Detached Garage | |
| Parking Space(s) | 3 |
Land
| Acreage | No |
| Fence Type | Fence |
| Landscape Features | Lawn |
| Size Frontage | 55 Ft |
| Size Irregular | 8305.00 |
| Size Total | 8305 Sqft |
| Size Total Text | 8305 Sqft |
Rooms
| Level | Type | Length | Width | Dimensions |
|---|---|---|---|---|
| Basement | Family Room | 17 ft | 17 ft x Measurements not available | |
| Basement | 3pc Bathroom | Measurements not available | ||
| Basement | Bedroom | 11 ft | 10 ft | 11 ft x 10 ft |
| Basement | Bedroom | 13' x 12' | ||
| Basement | Den | 12 ft | 7 ft | 12 ft x 7 ft |
| Basement | Other | 12 ft | 12 ft x Measurements not available | |
| Main Level | Kitchen/dining Room | 15 ft | 12 ft | 15 ft x 12 ft |
| Main Level | Living Room | 14 ft | Measurements not available x 14 ft | |
| Main Level | Primary Bedroom | 12 ft | 11 ft | 12 ft x 11 ft |
| Main Level | Bedroom | 10 ft | 8 ft | 10 ft x 8 ft |
| Main Level | Bedroom | 12 ft | 12 ft x Measurements not available | |
| Main Level | 4pc Bathroom | Measurements not available |
Contact Us
Contact us for more information

Allan Kopp
Salesperson
#250 1820 8th Street East
Saskatoon, Saskatchewan S7H 0T6




































