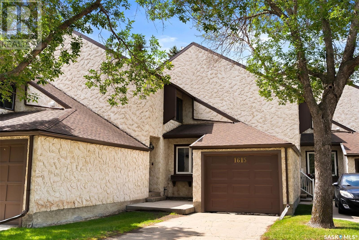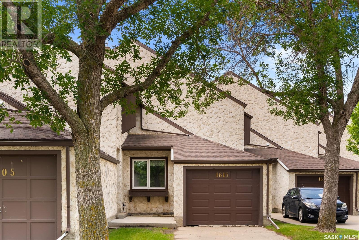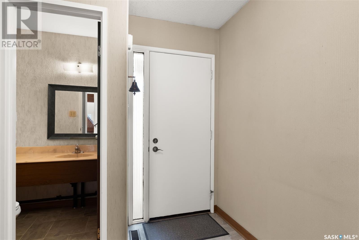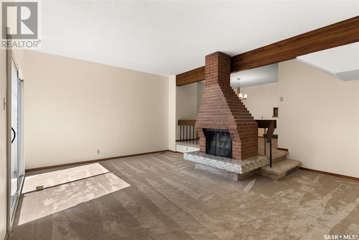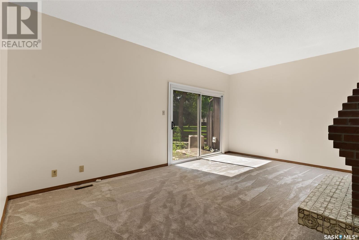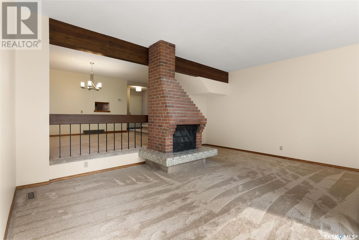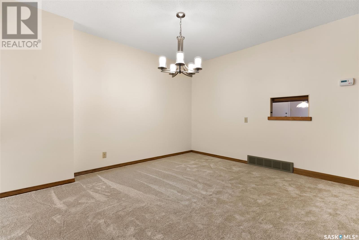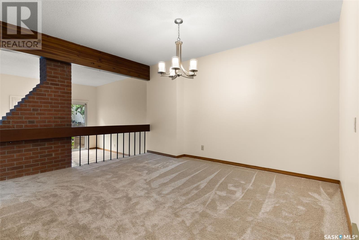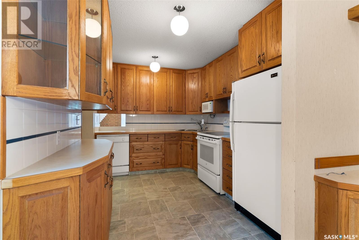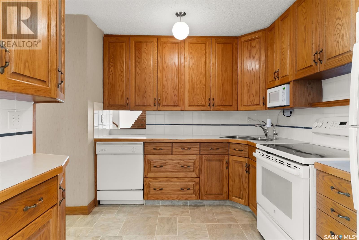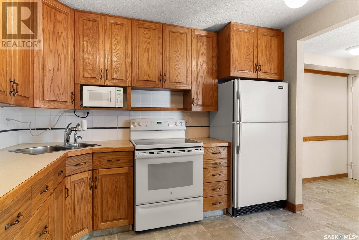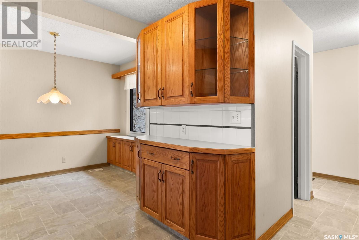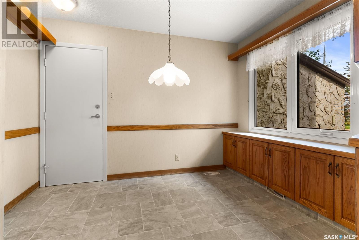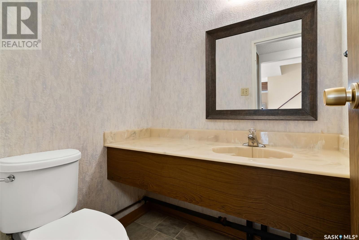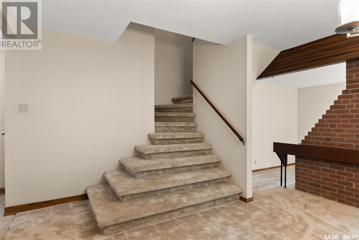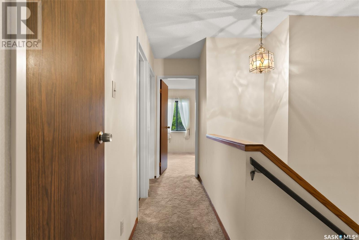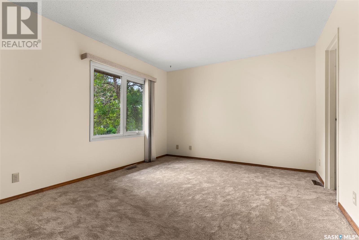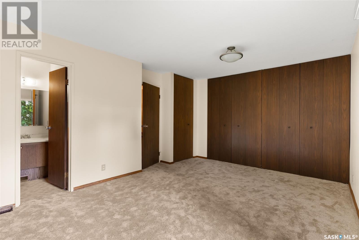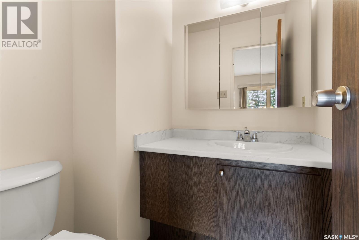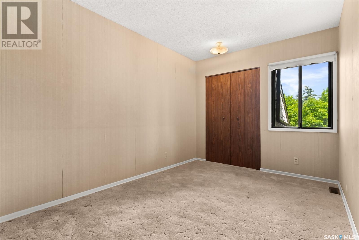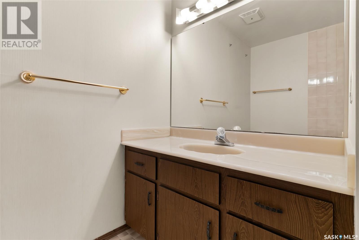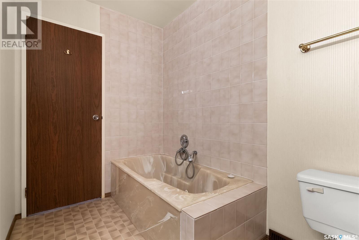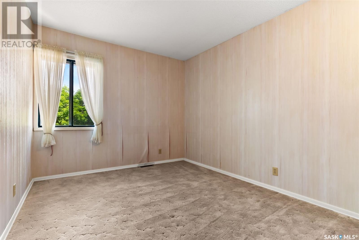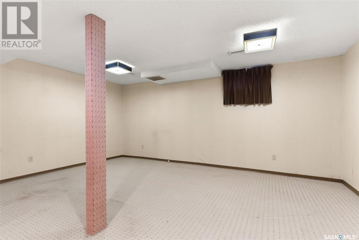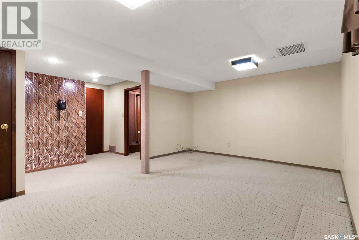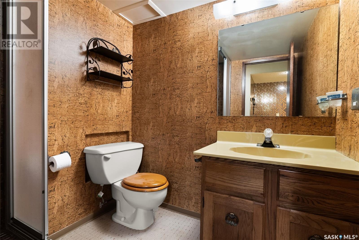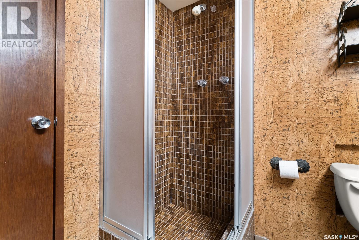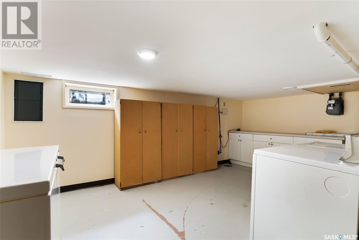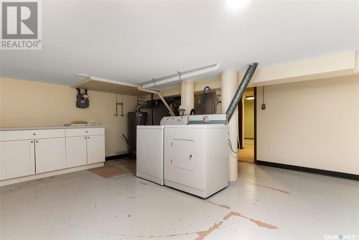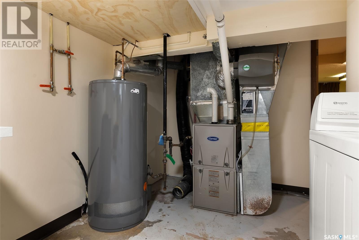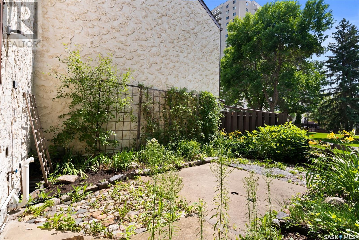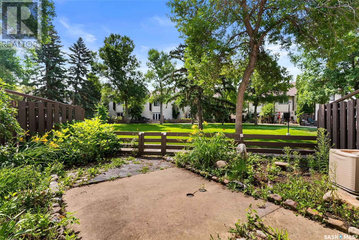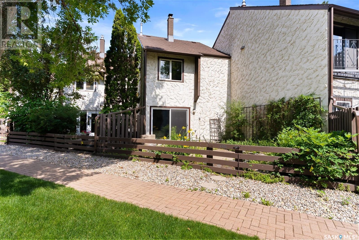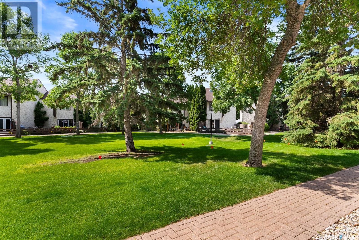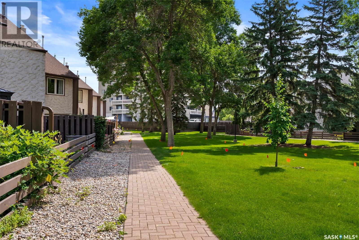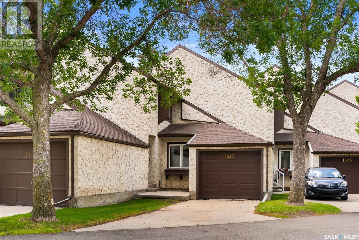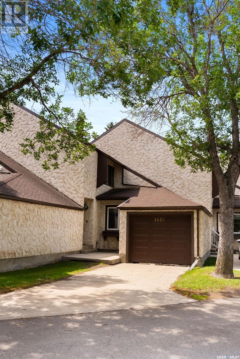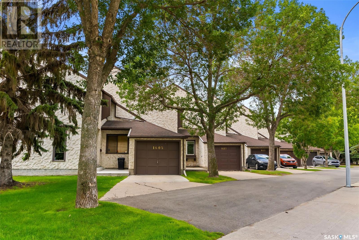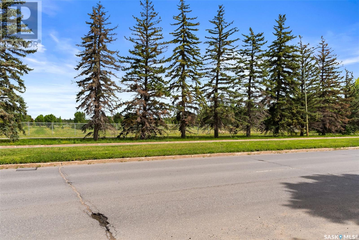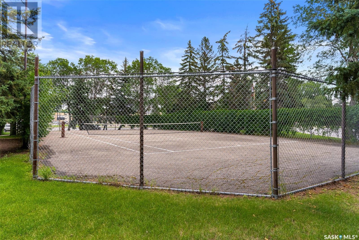1615 23rd Avenue Regina, Saskatchewan S4S 5Z9
$329,000Maintenance,
$570 Monthly
Maintenance,
$570 MonthlyWelcome to this distinctive 2-storey condo in Wascana Estates. Offering a rare blend of style, space, and character, this 3-bedroom 4-bathroom home delivers both comfort and charm. The main floor features a bright and functional layout with a spacious living area, uniquely designed kitchen and dining space perfect for hosting, along with a 2-piece washroom. Upstairs, you'll find three well-sized bedrooms, a 3-piece washroom with a large soaking bathtub, as well as a large primary suite with generous closet space and functional 2-piece washroom. One of the standout features of this condo is its beautiful private garden area that is fenced. You can also enjoy the perks of condo living with an outdoor pool and tennis court. Located in a well-known and sought-after building that reflects the history of Regina, this home offers urban convenience, timeless architecture, and a vibrant community feel. Walking distance to the University of Regina, Wascana Lake and easy transportations to the south end of regina this home is a must see. (id:41462)
Property Details
| MLS® Number | SK012701 |
| Property Type | Single Family |
| Neigbourhood | Hillsdale |
| Community Features | Pets Allowed With Restrictions |
| Pool Type | Outdoor Pool |
| Structure | Tennis Court |
Building
| Bathroom Total | 4 |
| Bedrooms Total | 3 |
| Appliances | Washer, Refrigerator, Dishwasher, Dryer, Microwave, Freezer, Window Coverings, Garage Door Opener Remote(s), Stove |
| Architectural Style | 2 Level |
| Basement Development | Finished |
| Basement Type | Full (finished) |
| Constructed Date | 1972 |
| Cooling Type | Central Air Conditioning |
| Fireplace Fuel | Wood |
| Fireplace Present | Yes |
| Fireplace Type | Conventional |
| Heating Type | Forced Air |
| Stories Total | 2 |
| Size Interior | 1,530 Ft2 |
| Type | Row / Townhouse |
Parking
| Attached Garage | |
| Surfaced | 1 |
| Parking Pad | |
| Other | |
| Parking Space(s) | 1 |
Land
| Acreage | No |
| Fence Type | Fence |
| Landscape Features | Garden Area |
Rooms
| Level | Type | Length | Width | Dimensions |
|---|---|---|---|---|
| Second Level | Primary Bedroom | 12-3 x 18-6 | ||
| Second Level | 2pc Ensuite Bath | 4-10 x 3-8 | ||
| Second Level | Bedroom | 12-5 x 9-4 | ||
| Second Level | Bedroom | 12-7 x 8-6 | ||
| Second Level | 3pc Bathroom | 8-5 x 7-6 | ||
| Basement | Other | 19-1 x 17-4 | ||
| Basement | 3pc Bathroom | 6 ft | 6 ft | 6 ft x 6 ft |
| Basement | Laundry Room | 16 ft | Measurements not available x 16 ft | |
| Main Level | Foyer | 8-0 x 7-0 | ||
| Main Level | Kitchen/dining Room | 18-2 x 10-9 | ||
| Main Level | 2pc Bathroom | 4-5 x 5-0 | ||
| Main Level | Dining Room | 10-9 x 12-8 | ||
| Main Level | Living Room | 13-6 x 18-6 |
Contact Us
Contact us for more information

Stacey Kelso
Salesperson
https://www.staceykelso.ca/
#3 - 1118 Broad Street
Regina, Saskatchewan S4R 1X8



