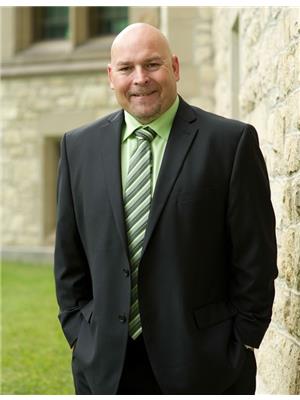1614 8th Avenue N Saskatoon, Saskatchewan S7K 2X9
$374,900
Location and curb appeal await in this maintained 1,008 ft.² North Park bungalow with a late August possession still available. The kitchen features ample storage and countertop workspace and includes the kitchen’s appliances. The main floor features a modified master bedroom uniquely updated with a dressing area with vanity that has his and hers sinks. Also on the main floor is a modern and updated main bathroom with walk-in shower, another bedroom and the west facing living room. The basement features another bedroom, family room , den area and a 2 piece bathroom along with storage and laundry pair. Sitting on a 55’x110’ lot, this home has a nicely landscaped front and backyard with a single detached garage built in 2006 and a rear parking area and is close to schools, parks and many other amenities of Lawson Heights Mall and easy access to Circle Drive East or West. With all the appliances included , a high efficient furnace... notable updates in recent years include a new central air conditioning unit, hot water tank, some windows, shingles and more, this home should be on your must see list. Don’t delay, contact your favourite Realtor® and schedule your showing today!... As per the Seller’s direction, all offers will be presented on 2025-07-21 at 3:00 PM (id:41462)
Property Details
| MLS® Number | SK013068 |
| Property Type | Single Family |
| Neigbourhood | North Park |
| Features | Treed, Rectangular |
| Structure | Patio(s) |
Building
| Bathroom Total | 2 |
| Bedrooms Total | 3 |
| Appliances | Washer, Refrigerator, Dishwasher, Dryer, Microwave, Window Coverings, Garage Door Opener Remote(s), Storage Shed, Stove |
| Architectural Style | Bungalow |
| Basement Development | Finished |
| Basement Type | Full (finished) |
| Constructed Date | 1961 |
| Cooling Type | Central Air Conditioning |
| Heating Fuel | Natural Gas |
| Heating Type | Forced Air |
| Stories Total | 1 |
| Size Interior | 1,008 Ft2 |
| Type | House |
Parking
| Detached Garage | |
| Parking Space(s) | 3 |
Land
| Acreage | No |
| Fence Type | Fence |
| Landscape Features | Lawn |
| Size Frontage | 55 Ft |
| Size Irregular | 6090.00 |
| Size Total | 6090 Sqft |
| Size Total Text | 6090 Sqft |
Rooms
| Level | Type | Length | Width | Dimensions |
|---|---|---|---|---|
| Basement | Bedroom | 13 ft ,6 in | 8 ft ,5 in | 13 ft ,6 in x 8 ft ,5 in |
| Basement | Family Room | 16 ft ,9 in | 10 ft ,4 in | 16 ft ,9 in x 10 ft ,4 in |
| Basement | 2pc Bathroom | - x - | ||
| Basement | Other | 15 ft ,11 in | 9 ft ,1 in | 15 ft ,11 in x 9 ft ,1 in |
| Basement | Laundry Room | - x - | ||
| Basement | Storage | - x - | ||
| Main Level | 3pc Bathroom | - x - | ||
| Main Level | Bedroom | 9 ft ,8 in | 8 ft ,7 in | 9 ft ,8 in x 8 ft ,7 in |
| Main Level | Other | 9 ft ,7 in | 5 ft ,6 in | 9 ft ,7 in x 5 ft ,6 in |
| Main Level | Primary Bedroom | 11 ft ,11 in | 9 ft ,9 in | 11 ft ,11 in x 9 ft ,9 in |
| Main Level | Dining Room | 9 ft ,11 in | 7 ft ,5 in | 9 ft ,11 in x 7 ft ,5 in |
| Main Level | Kitchen | 10 ft ,2 in | 9 ft ,8 in | 10 ft ,2 in x 9 ft ,8 in |
| Main Level | Living Room | 20 ft ,3 in | 13 ft ,1 in | 20 ft ,3 in x 13 ft ,1 in |
Contact Us
Contact us for more information

Norm Grodecki
Salesperson
https://www.normg.ca/
https://www.facebook.com/ngrodeckirealty/
https://www.instagram.com/normg_c21_real_estate_agent/#
https://www.linkedin.com/in/norm-grodecki-947b2469
310 Wellman Lane - #210
Saskatoon, Saskatchewan S7T 0J1








































