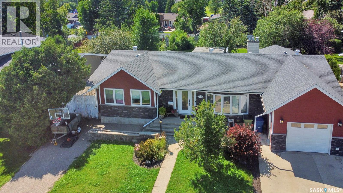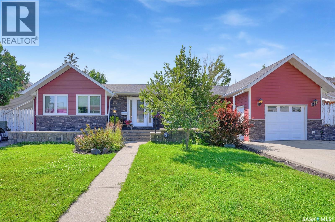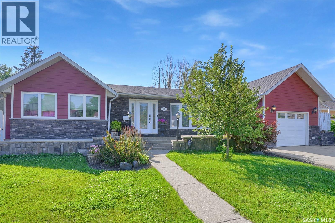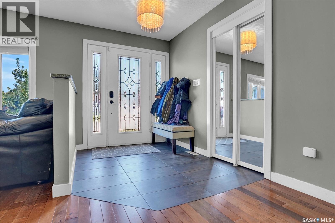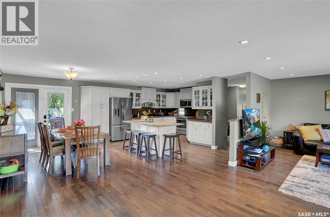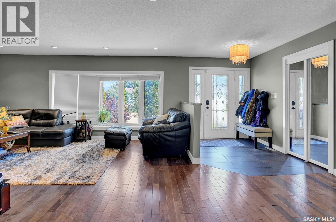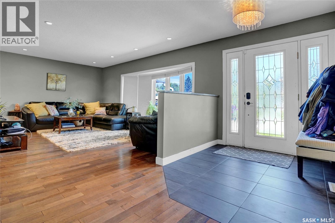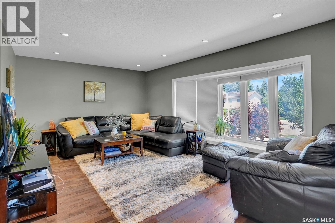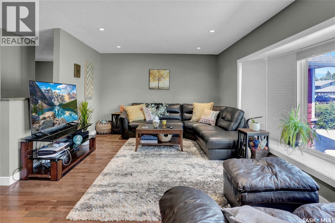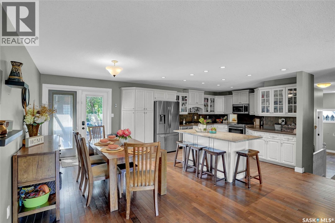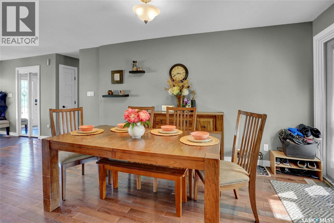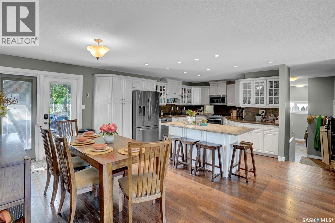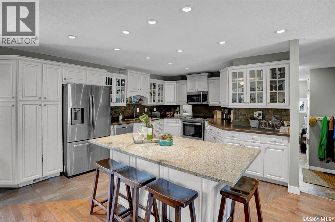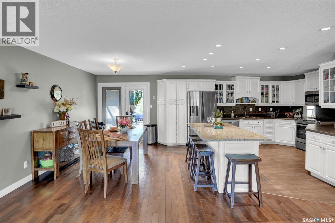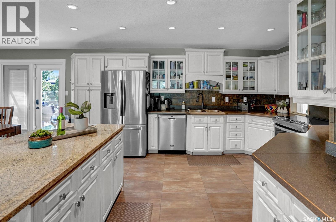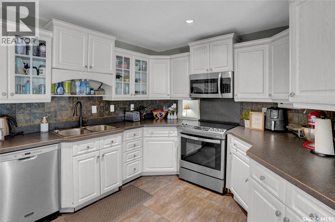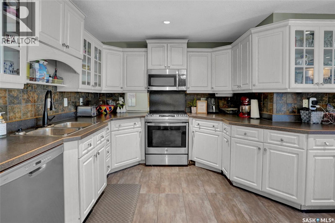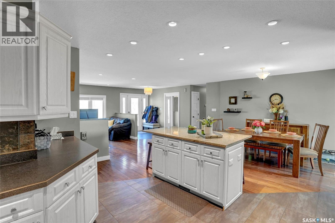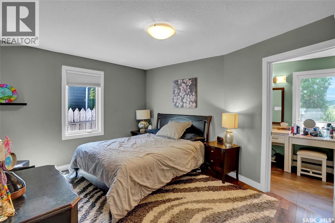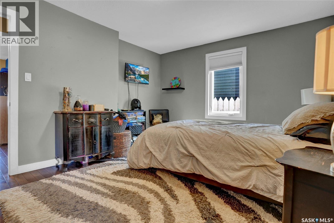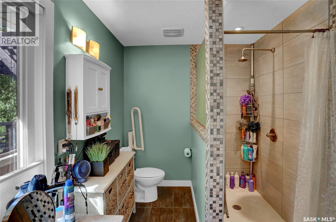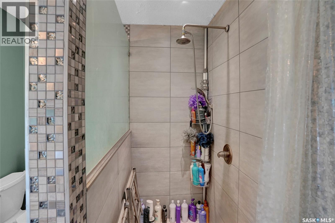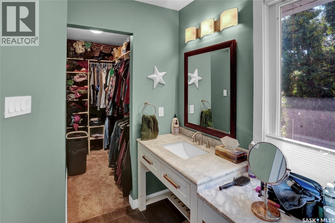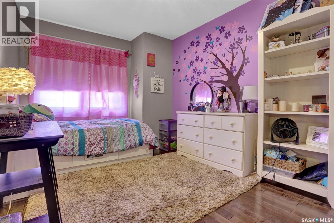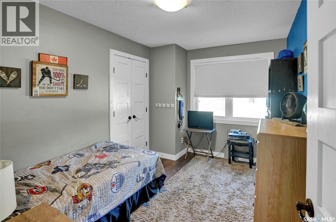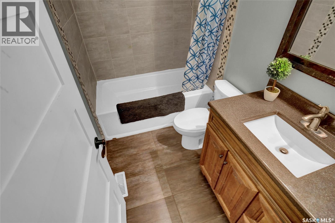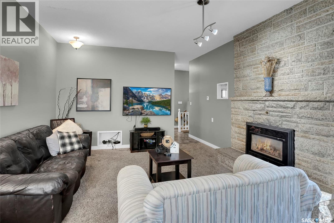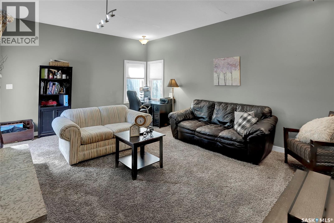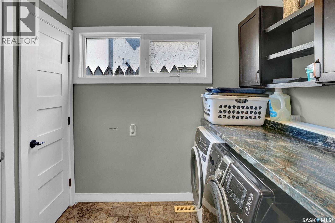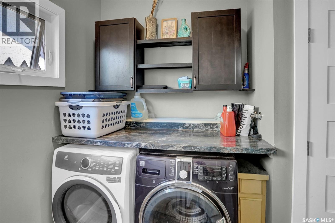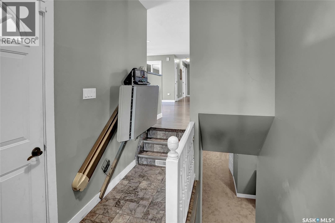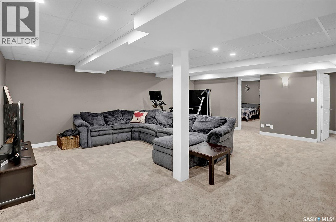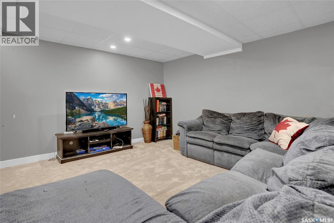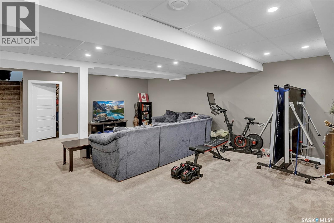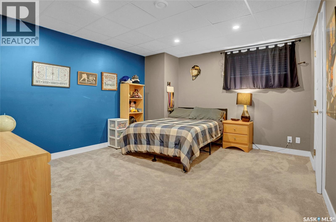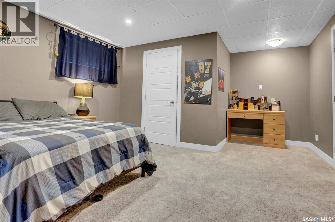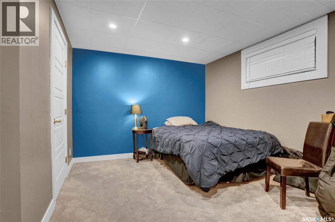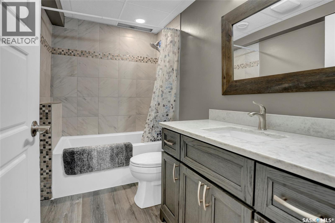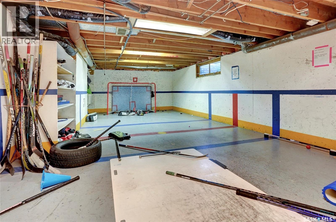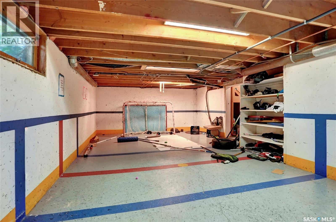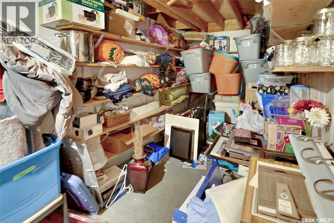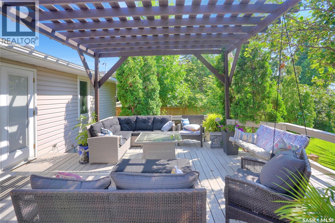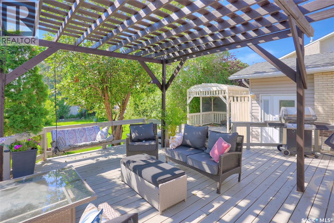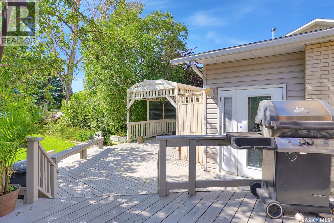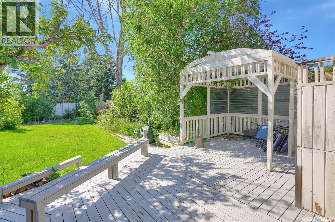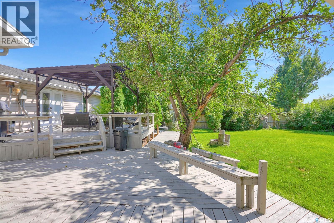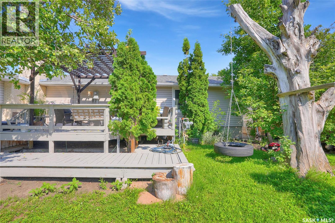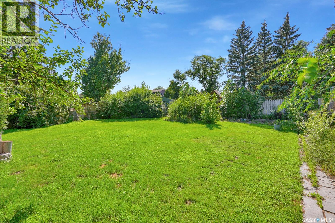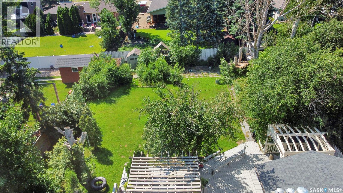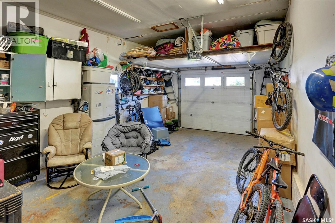1614 11th Avenue Nw Moose Jaw, Saskatchewan S6H 6W9
$509,900
Are you searching for the perfect space for your family in a sought-after neighbourhood of Moose Jaw? Look no further! This rare bungalow split home not only provides ample space but also features a stunning large fenced yard, approximately 71ft x 156ft, nestled in desirable VLA. You are greeted by the front walkway leading to both a single att. insulated garage & an RV/boat drive. Entering the foyer, you are introduced to an open-concept design that flows effortlessly. The living room highlighted by a bay-style window & hardwood floor that continue seamlessly into the dining room & main bedrooms. The dining area offers plenty of room for entertaining & kitchen is a dream w/center island, white cabinetry, ample counter space & built-in pantry for all your needs. A patio door from this area opens to the main deck for indoor-outdoor living. The main floor houses 3 bedrooms, w/the primary having an ensuite featuring a walk-in shower & walk-in closet. The floor also boasts a fantastic family room where you can cozy up by the gas fireplace set in Tindal stone. This room also provides access to the deck w/a gazebo. The main floor is complete w/an updated 4pc. bath, 2pc. bath, laundry room equipped w/counter & cabinets, along w/ access to the garage. The lower level offers substantial space w/family & game areas. It includes 2 bedrooms (windows may not meet fire code), 1 of which features a walk-in closet. An updated 4pc. bath, storage rooms & even a usable crawl space currently used for playing hockey sticks. The backyard is truly an oasis, boasting a 2-tiered deck complete w/pergola-style cover & gazebo. The mature, landscaped yard is fenced and offers a sense of privacy that is perfect for summer entertaining. This home is ideal for a large family, situated on a fantastic lot in the prime VLA neighbourhood. This is your opportunity to own a spacious family home in an excellent location. CLICK ON THE MULTI MEDIA LINK FOR A VISUAL TOUR and call for your personal tour. (id:41462)
Property Details
| MLS® Number | SK016456 |
| Property Type | Single Family |
| Neigbourhood | VLA/Sunningdale |
| Features | Treed, Rectangular, Double Width Or More Driveway, Sump Pump |
| Structure | Deck |
Building
| Bathroom Total | 4 |
| Bedrooms Total | 5 |
| Appliances | Washer, Refrigerator, Dishwasher, Dryer, Microwave, Window Coverings, Garage Door Opener Remote(s), Stove |
| Architectural Style | Bungalow |
| Basement Development | Finished |
| Basement Type | Partial, Crawl Space (finished) |
| Constructed Date | 1975 |
| Cooling Type | Central Air Conditioning |
| Fireplace Fuel | Gas |
| Fireplace Present | Yes |
| Fireplace Type | Conventional |
| Heating Fuel | Natural Gas |
| Heating Type | Forced Air |
| Stories Total | 1 |
| Size Interior | 1,830 Ft2 |
| Type | House |
Parking
| Attached Garage | |
| R V | |
| Parking Space(s) | 4 |
Land
| Acreage | No |
| Fence Type | Fence |
| Landscape Features | Lawn |
| Size Frontage | 71 Ft |
| Size Irregular | 11072.00 |
| Size Total | 11072 Sqft |
| Size Total Text | 11072 Sqft |
Rooms
| Level | Type | Length | Width | Dimensions |
|---|---|---|---|---|
| Basement | Family Room | 15 ft ,1 in | 12 ft | 15 ft ,1 in x 12 ft |
| Basement | Games Room | 12 ft ,1 in | 9 ft | 12 ft ,1 in x 9 ft |
| Basement | Bedroom | 21 ft ,4 in | 13 ft ,9 in | 21 ft ,4 in x 13 ft ,9 in |
| Basement | Bedroom | 10 ft | 8 ft | 10 ft x 8 ft |
| Basement | 4pc Bathroom | 8 ft ,1 in | 4 ft ,11 in | 8 ft ,1 in x 4 ft ,11 in |
| Basement | Other | 28 ft | 10 ft | 28 ft x 10 ft |
| Basement | Storage | X x X | ||
| Basement | Other | x x x | ||
| Main Level | Foyer | 8 ft | 4 ft | 8 ft x 4 ft |
| Main Level | Living Room | 17 ft ,1 in | 12 ft | 17 ft ,1 in x 12 ft |
| Main Level | Dining Room | 14 ft ,1 in | 10 ft ,10 in | 14 ft ,1 in x 10 ft ,10 in |
| Main Level | Kitchen | 13 ft ,8 in | 13 ft ,2 in | 13 ft ,8 in x 13 ft ,2 in |
| Main Level | Primary Bedroom | 14 ft ,8 in | 12 ft ,2 in | 14 ft ,8 in x 12 ft ,2 in |
| Main Level | 3pc Ensuite Bath | 7 ft ,1 in | 5 ft | 7 ft ,1 in x 5 ft |
| Main Level | Other | 6 ft ,1 in | 4 ft | 6 ft ,1 in x 4 ft |
| Main Level | Bedroom | 11 ft ,10 in | 8 ft ,11 in | 11 ft ,10 in x 8 ft ,11 in |
| Main Level | Bedroom | 11 ft ,11 in | 8 ft ,7 in | 11 ft ,11 in x 8 ft ,7 in |
| Main Level | 4pc Bathroom | 8 ft | 4 ft ,11 in | 8 ft x 4 ft ,11 in |
| Main Level | Family Room | 18 ft ,2 in | 14 ft ,3 in | 18 ft ,2 in x 14 ft ,3 in |
| Main Level | 2pc Bathroom | 5 ft | 3 ft ,2 in | 5 ft x 3 ft ,2 in |
| Main Level | Laundry Room | 7 ft ,8 in | 5 ft ,9 in | 7 ft ,8 in x 5 ft ,9 in |
| Main Level | Mud Room | x x x |
Contact Us
Contact us for more information

Vicki Pantelopoulos
Salesperson
https://www.youtube.com/embed/WdfbCyLxDZs
https://vickirealty.com/
https://www.facebook.com/profile.php?id=61555284436806
https://twitter.com/vicki_realtor?lang=en
https://www.linkedin.com/in/vickirealtor/
https://www.instagram.com/vickiprealty/
150-361 Main Street North
Moose Jaw, Saskatchewan S6H 0W2
(306) 988-0080
(306) 988-0682
https://globaldirectrealty.com/
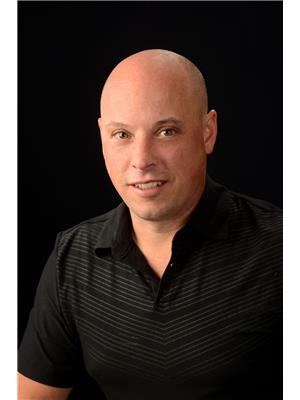
James Cudmore
Salesperson
2010 11th Avenue 7th Floor
Regina, Saskatchewan S4P 0J3



