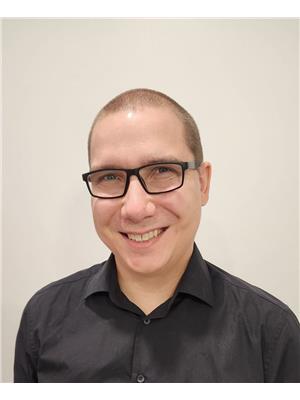1612 St. Laurent Drive North Battleford, Saskatchewan S9A 3B3
$99,900
Charming 3-Bedroom Home on a Generous Lot – Ideal for First-Time Buyers or Investors! Welcome to this lovely 840 sq ft home nestled on a spacious 65' x 110' lot — just steps from a beautiful park and within walking distance to the Public High School and Community College. Whether you're starting out or looking to invest, this home offers incredible potential. The main floor features three comfortable bedrooms, a full 4-piece bathroom, and a bright, inviting living room that flows into a cozy dining area and functional kitchen — perfect for everyday living and entertaining. Downstairs, the partially finished lower level includes a roughed-in 3-piece bath, a dedicated office space, a large family room, a utility room, and ample storage. The basement is already drywalled, offering a blank canvas ready for your personal touch. Step outside to enjoy a large, covered patio overlooking the expansive, fully fenced backyard — ideal for kids, pets, or summer gatherings. Don't miss out on this fantastic opportunity to own a home with solid bones and room to grow. Whether you're looking to plant roots or add to your rental portfolio, this property is a must-see! (id:41462)
Property Details
| MLS® Number | SK011325 |
| Property Type | Single Family |
| Neigbourhood | College Heights |
| Features | Treed, Rectangular |
| Structure | Patio(s) |
Building
| Bathroom Total | 1 |
| Bedrooms Total | 3 |
| Appliances | Washer, Refrigerator, Dryer, Stove |
| Architectural Style | Bungalow |
| Basement Development | Partially Finished |
| Basement Type | Full (partially Finished) |
| Constructed Date | 1973 |
| Cooling Type | Window Air Conditioner |
| Heating Fuel | Natural Gas |
| Heating Type | Forced Air |
| Stories Total | 1 |
| Size Interior | 840 Ft2 |
| Type | House |
Parking
| None | |
| Gravel | |
| Parking Space(s) | 2 |
Land
| Acreage | No |
| Fence Type | Fence |
| Landscape Features | Lawn |
| Size Frontage | 65 Ft |
| Size Irregular | 7150.00 |
| Size Total | 7150 Sqft |
| Size Total Text | 7150 Sqft |
Rooms
| Level | Type | Length | Width | Dimensions |
|---|---|---|---|---|
| Basement | Laundry Room | 11 ft ,1 in | 12 ft ,9 in | 11 ft ,1 in x 12 ft ,9 in |
| Basement | Office | 7 ft ,1 in | 10 ft ,9 in | 7 ft ,1 in x 10 ft ,9 in |
| Basement | Storage | 7 ft ,7 in | 7 ft ,1 in | 7 ft ,7 in x 7 ft ,1 in |
| Basement | Other | 18 ft ,11 in | 10 ft ,7 in | 18 ft ,11 in x 10 ft ,7 in |
| Basement | Other | 5 ft ,3 in | 8 ft ,8 in | 5 ft ,3 in x 8 ft ,8 in |
| Main Level | Kitchen | 11 ft ,7 in | 11 ft ,5 in | 11 ft ,7 in x 11 ft ,5 in |
| Main Level | Living Room | 16 ft ,7 in | 11 ft ,5 in | 16 ft ,7 in x 11 ft ,5 in |
| Main Level | 4pc Bathroom | 5 ft ,9 in | 4 ft ,11 in | 5 ft ,9 in x 4 ft ,11 in |
| Main Level | Bedroom | 11 ft ,5 in | 9 ft ,1 in | 11 ft ,5 in x 9 ft ,1 in |
| Main Level | Bedroom | 9 ft ,2 in | 9 ft ,2 in x Measurements not available | |
| Main Level | Bedroom | 11 ft ,5 in | 7 ft ,4 in | 11 ft ,5 in x 7 ft ,4 in |
Contact Us
Contact us for more information

Bradley Walls
Salesperson
https://remaxbattlefords.com/
1391-100th Street
North Battleford, Saskatchewan S9A 0V9














