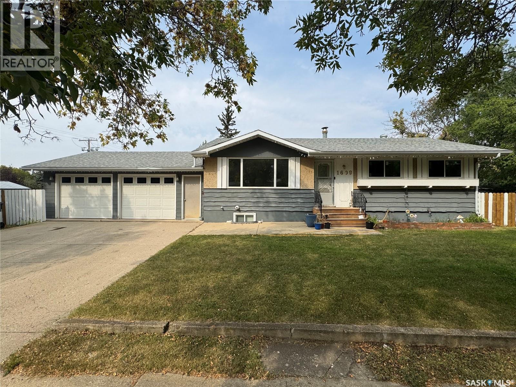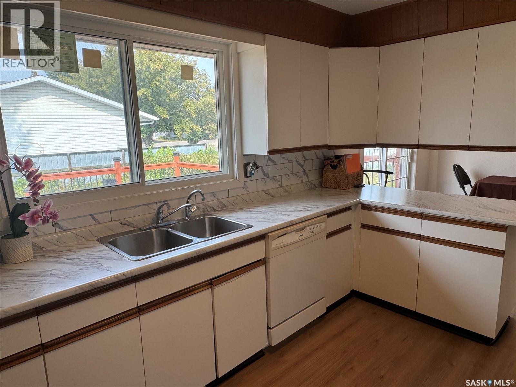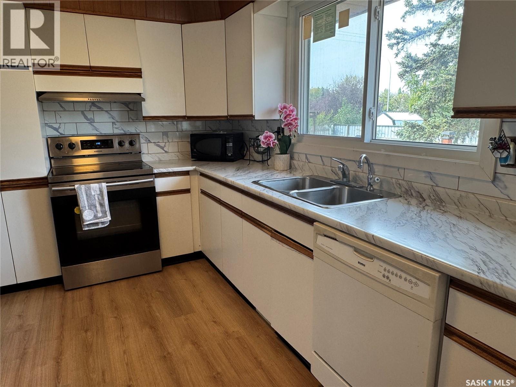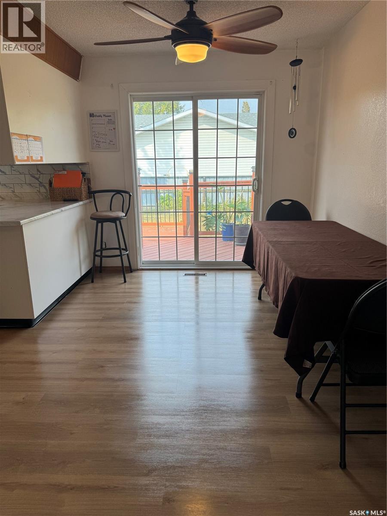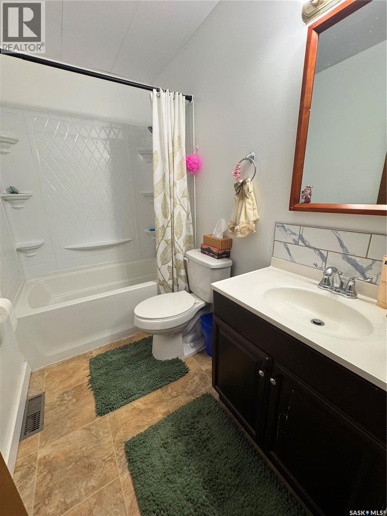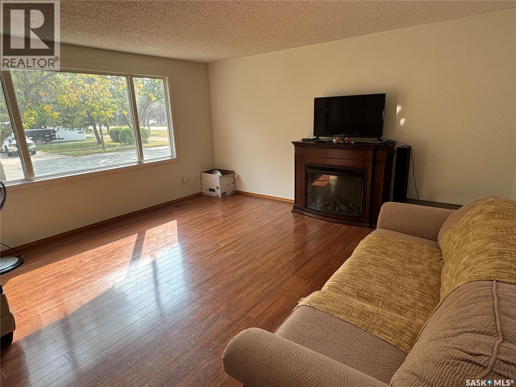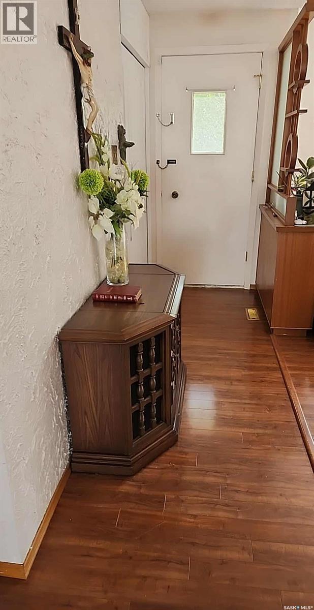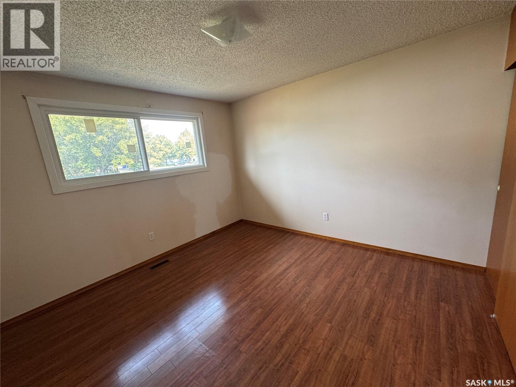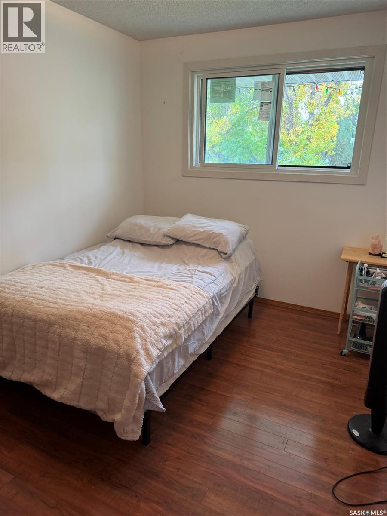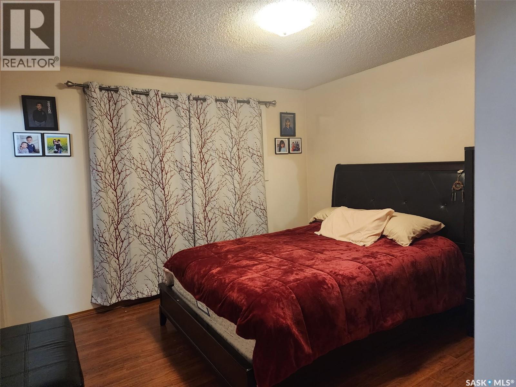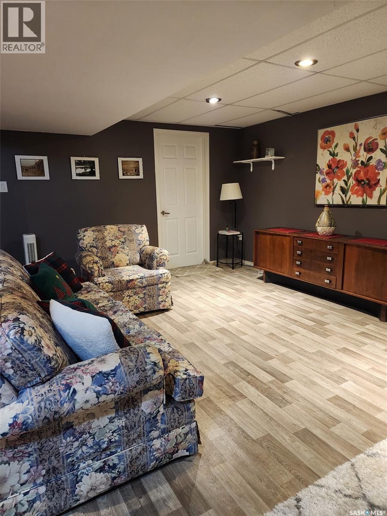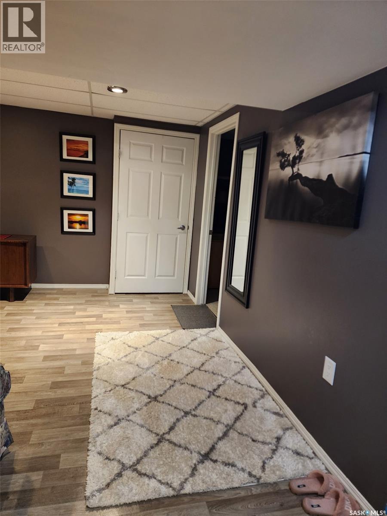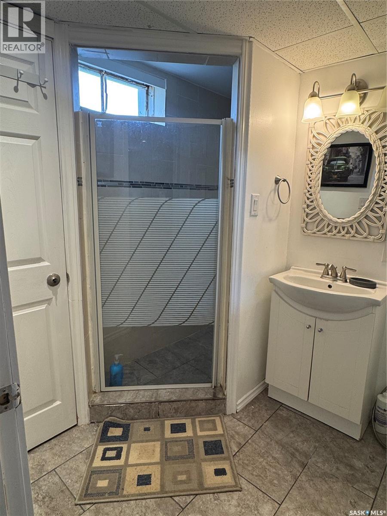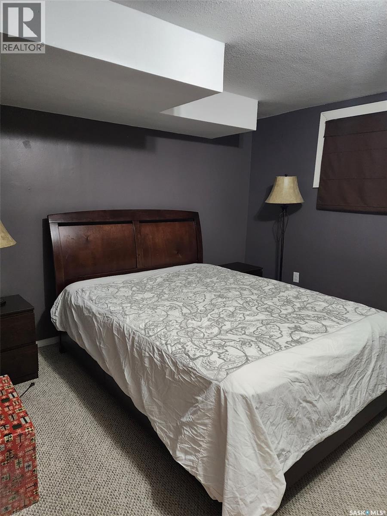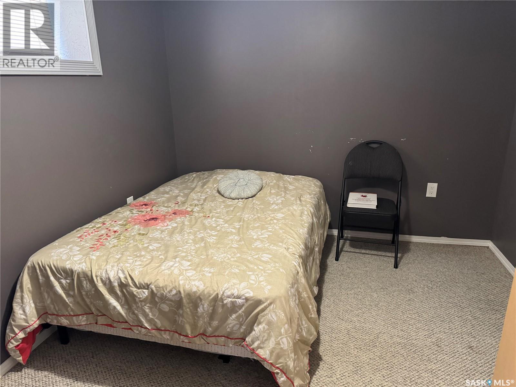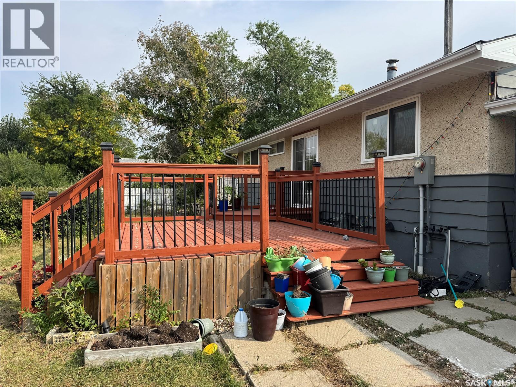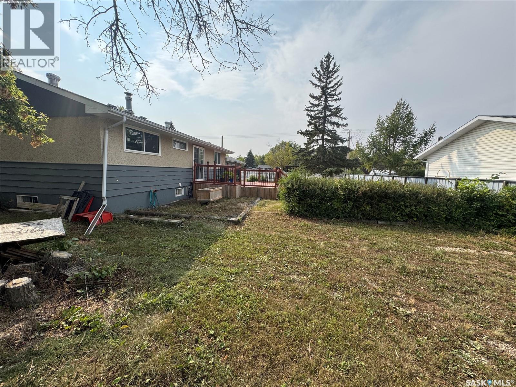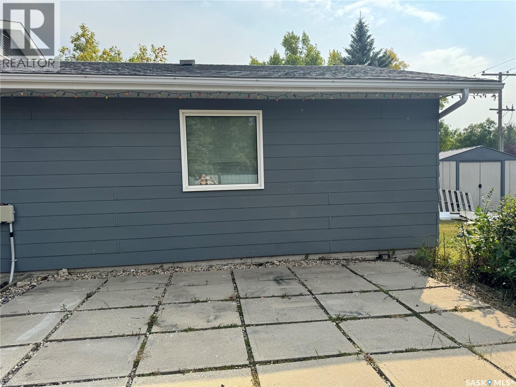6 Bedroom
3 Bathroom
1,136 ft2
Bungalow
Forced Air
Lawn, Garden Area
$390,000
Welcome to this spacious 3+3-bedroom family home situated on a large corner lot in a beautiful, mature neighborhood surrounded by trees. The home features newer windows throughout, a fully fenced yard with a deck for outdoor entertaining, and a heated double attached garage with radiant heat & direct access to the home. Inside you will find a bright, generous kitchen with an adjoining dining area and patio doors that open directly to the backyard, creating a seamless flow for everyday living. The main floor offers 3 bedrooms, 5-piece bathroom and a convenient half bath off the primary bedroom, while the basement includes a 3-piece bathroom w/shower. The lower level has the additional 3 bedrooms and has been updated with newer flooring, paint, a high-efficiency furnace, and hot water heater. With six bedrooms and a sprawling corner lot, this home offers room for everyone – your private viewing awaits! (id:41462)
Property Details
|
MLS® Number |
SK018096 |
|
Property Type |
Single Family |
|
Features |
Treed, Corner Site |
|
Structure |
Deck |
Building
|
Bathroom Total |
3 |
|
Bedrooms Total |
6 |
|
Appliances |
Washer, Refrigerator, Dishwasher, Dryer, Window Coverings, Central Vacuum, Storage Shed, Stove |
|
Architectural Style |
Bungalow |
|
Basement Development |
Finished |
|
Basement Type |
Full (finished) |
|
Constructed Date |
1968 |
|
Heating Fuel |
Natural Gas |
|
Heating Type |
Forced Air |
|
Stories Total |
1 |
|
Size Interior |
1,136 Ft2 |
|
Type |
House |
Parking
|
Attached Garage | |
|
Heated Garage | |
|
Parking Space(s) |
5 |
Land
|
Acreage |
No |
|
Fence Type |
Fence |
|
Landscape Features |
Lawn, Garden Area |
|
Size Frontage |
73 Ft |
|
Size Irregular |
8760.00 |
|
Size Total |
8760 Sqft |
|
Size Total Text |
8760 Sqft |
Rooms
| Level | Type | Length | Width | Dimensions |
|---|
|
Basement |
Family Room |
17 ft |
16 ft ,3 in |
17 ft x 16 ft ,3 in |
|
Basement |
3pc Bathroom | | |
Measurements not available |
|
Basement |
Bedroom |
10 ft ,10 in |
12 ft ,7 in |
10 ft ,10 in x 12 ft ,7 in |
|
Basement |
Bedroom |
8 ft ,9 in |
12 ft ,5 in |
8 ft ,9 in x 12 ft ,5 in |
|
Basement |
Bedroom |
9 ft ,7 in |
9 ft ,11 in |
9 ft ,7 in x 9 ft ,11 in |
|
Basement |
Laundry Room | | |
Measurements not available |
|
Main Level |
Kitchen |
13 ft ,7 in |
9 ft ,11 in |
13 ft ,7 in x 9 ft ,11 in |
|
Main Level |
Dining Room |
8 ft ,7 in |
13 ft ,3 in |
8 ft ,7 in x 13 ft ,3 in |
|
Main Level |
Living Room |
15 ft |
15 ft ,10 in |
15 ft x 15 ft ,10 in |
|
Main Level |
5pc Bathroom | | |
Measurements not available |
|
Main Level |
Bedroom |
11 ft ,6 in |
11 ft ,7 in |
11 ft ,6 in x 11 ft ,7 in |
|
Main Level |
Bedroom |
8 ft ,5 in |
10 ft ,2 in |
8 ft ,5 in x 10 ft ,2 in |
|
Main Level |
Bedroom |
8 ft ,4 in |
10 ft ,2 in |
8 ft ,4 in x 10 ft ,2 in |
|
Main Level |
2pc Bathroom | | |
Measurements not available |



