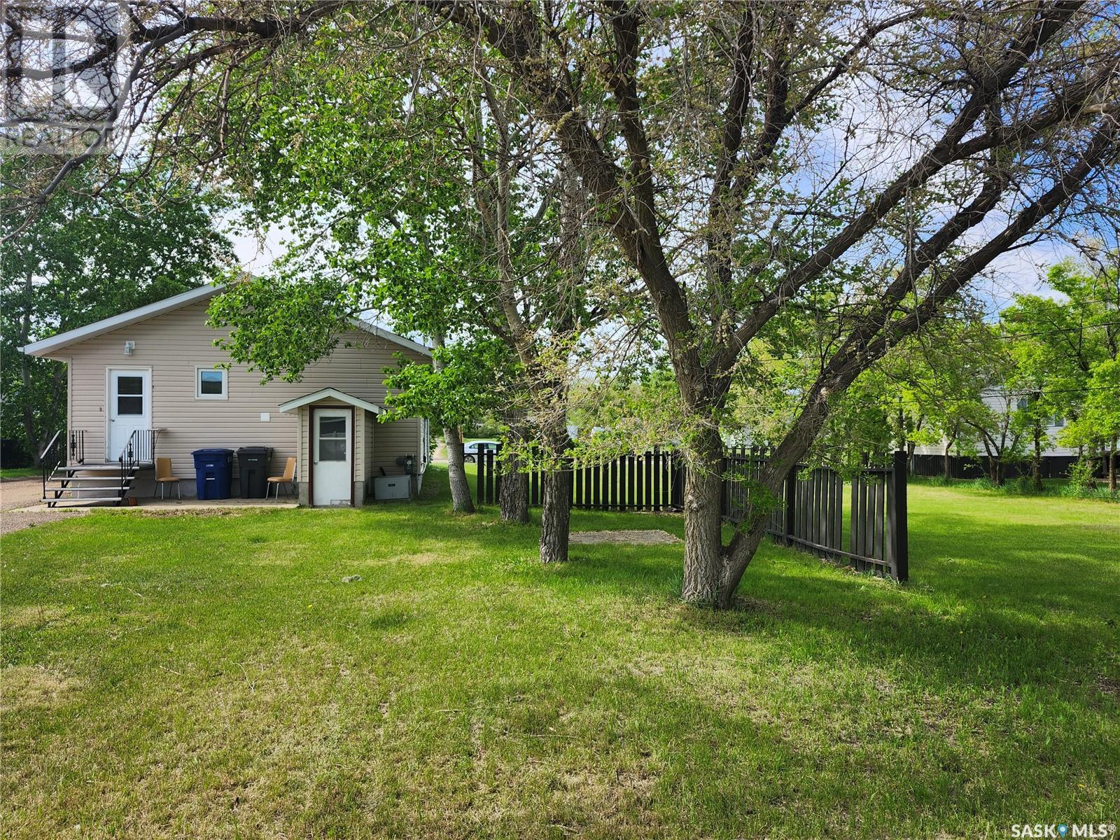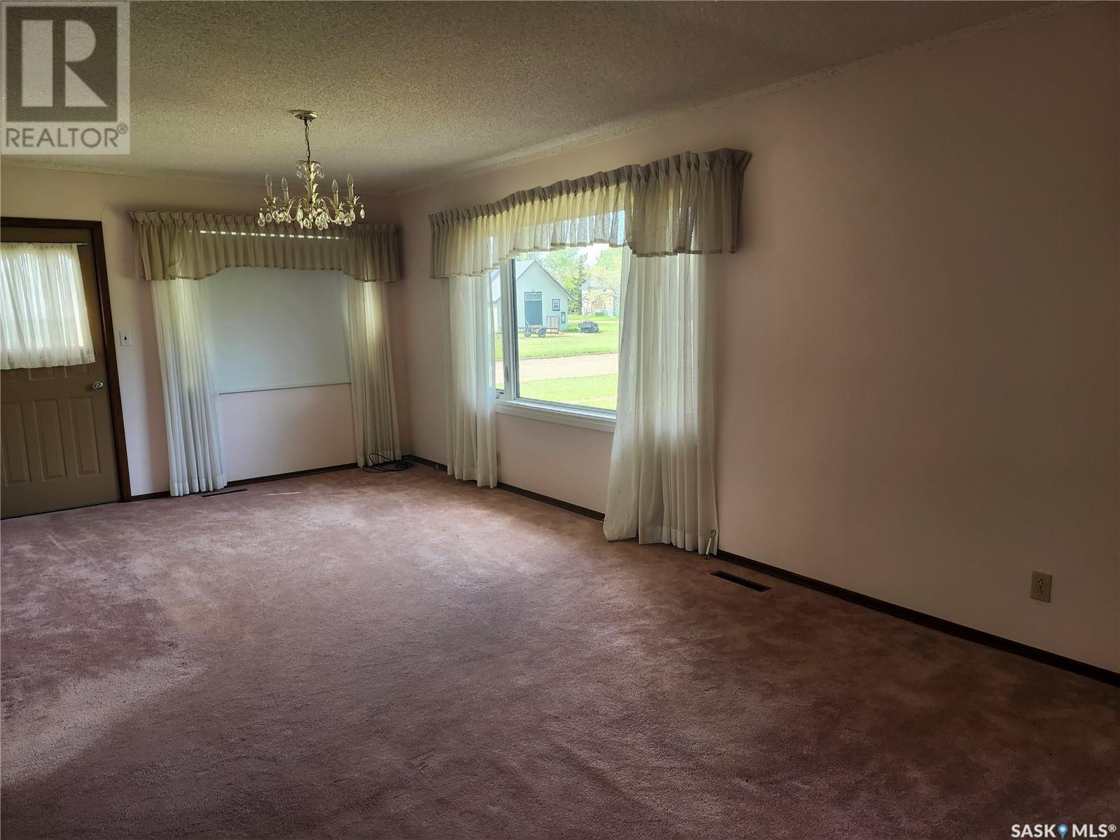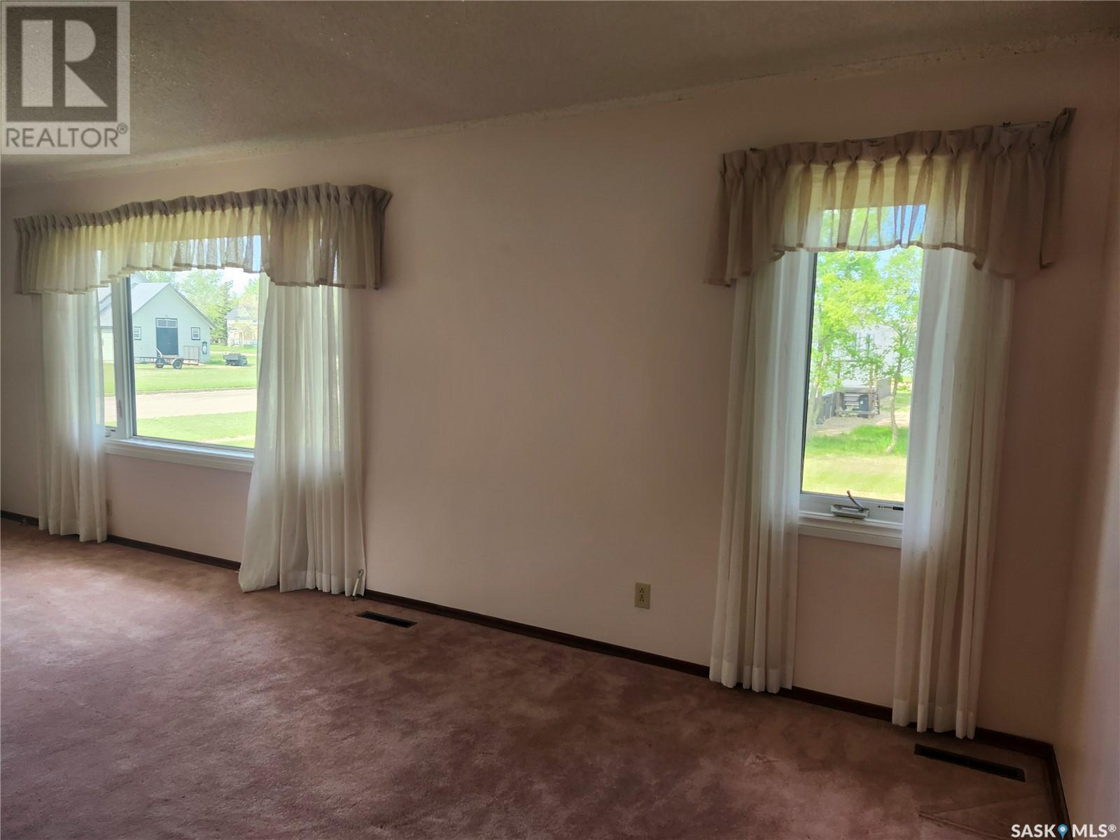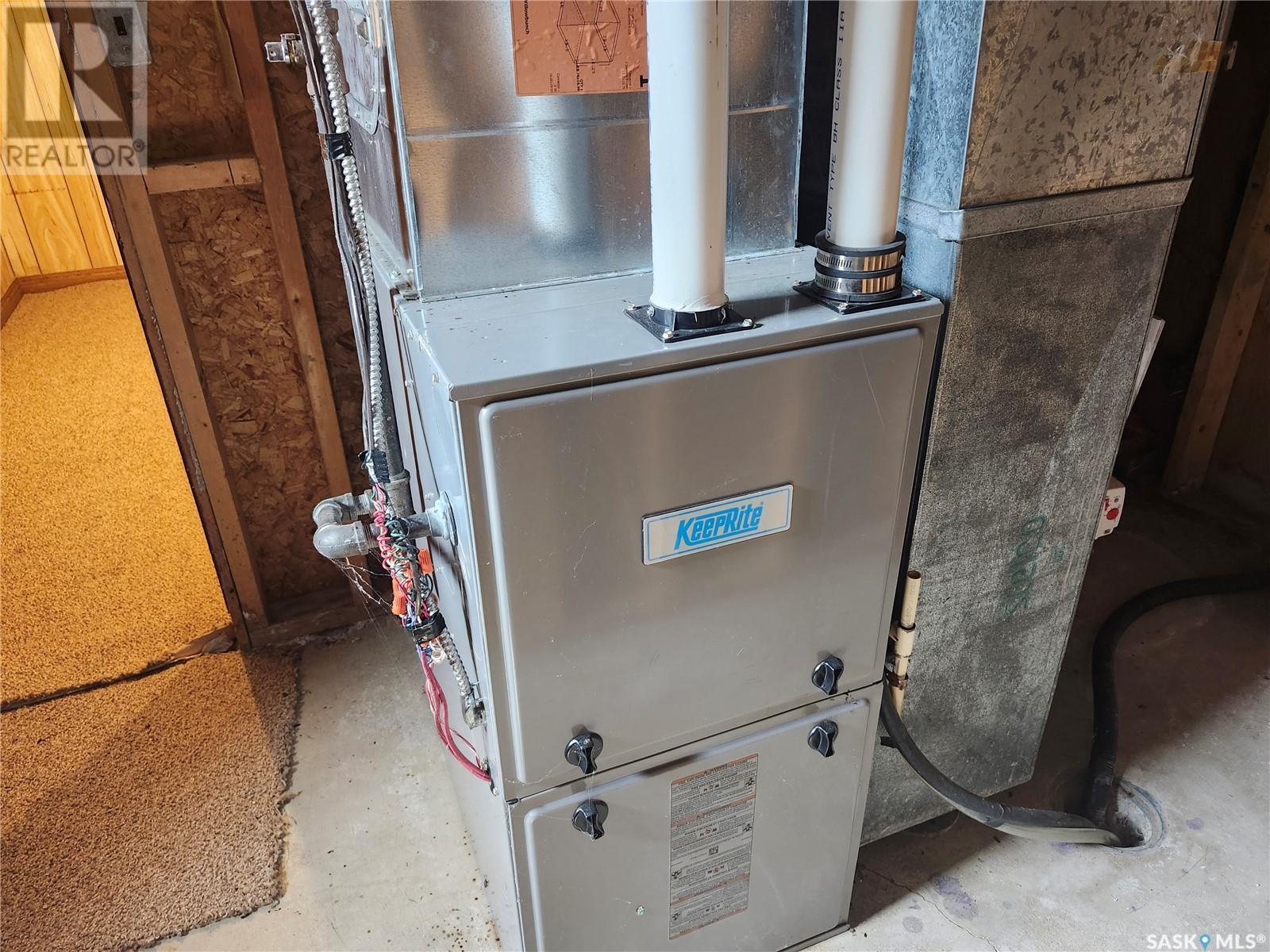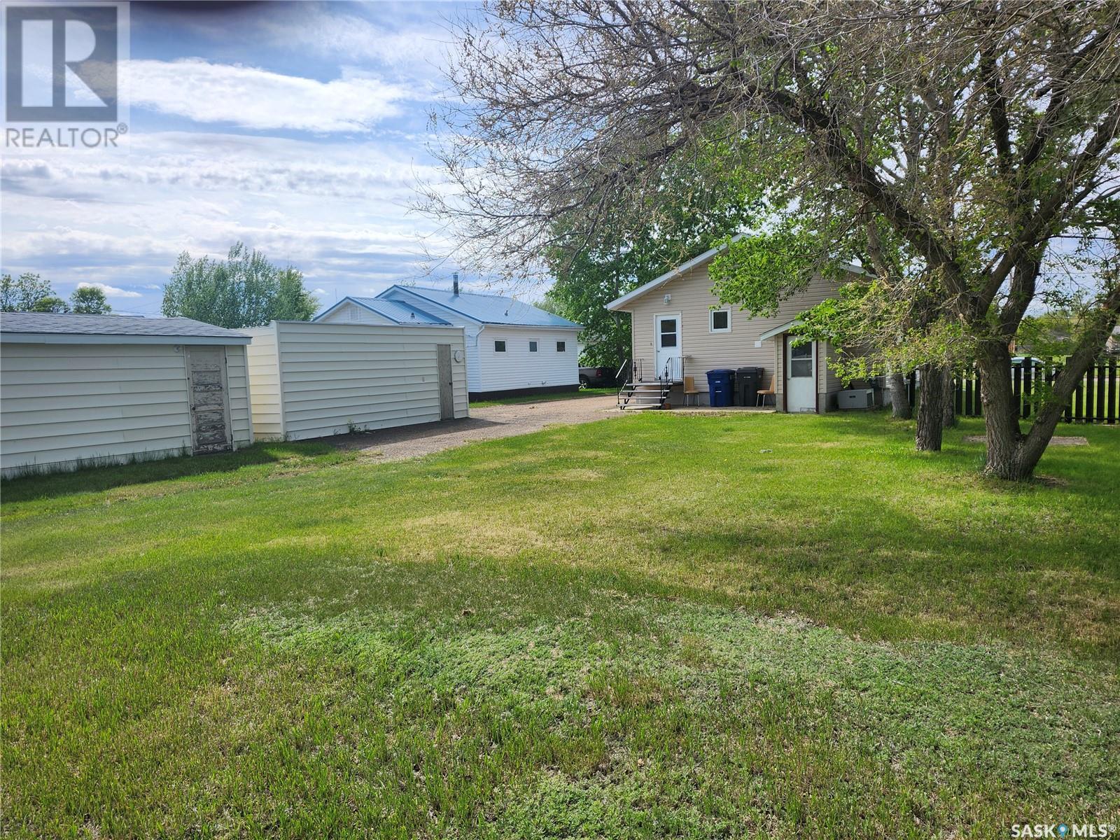16 H Avenue Willow Bunch, Saskatchewan S0H 0K0
$89,000
Your new home is waiting for you, move in ready! Nestled in the valley of Willow Bunch, find the peace and tranquility you have been longing for. This property is actually 2 lots so room for your gardens and pets. This home features updated Shingles, Siding &Windows. Inside a walk in bathtub with a shower . The laundry has been moved upstairs into a bedroom. Living room has lovely natural light and lots of room. The basement has its own back access for easy entry when moving furniture! There is a 3 piece bathroom downstairs and room for entertaining and lots of storage. High efficient furnace and updated ABS sewer. Two single car garages and lots of room to park. This home has it all at an affordable price. (id:41462)
Property Details
| MLS® Number | SK007875 |
| Property Type | Single Family |
| Features | Treed, Lane, Rectangular, Sump Pump |
Building
| Bathroom Total | 2 |
| Bedrooms Total | 2 |
| Appliances | Refrigerator, Satellite Dish, Dishwasher, Window Coverings, Garage Door Opener Remote(s), Hood Fan, Stove |
| Architectural Style | Bungalow |
| Basement Development | Finished |
| Basement Type | Full (finished) |
| Constructed Date | 1950 |
| Cooling Type | Central Air Conditioning |
| Heating Fuel | Natural Gas |
| Heating Type | Forced Air |
| Stories Total | 1 |
| Size Interior | 840 Ft2 |
| Type | House |
Parking
| Detached Garage | |
| Parking Space(s) | 4 |
Land
| Acreage | No |
| Landscape Features | Lawn |
| Size Frontage | 100 Ft |
| Size Irregular | 1500.00 |
| Size Total | 1500 Sqft |
| Size Total Text | 1500 Sqft |
Rooms
| Level | Type | Length | Width | Dimensions |
|---|---|---|---|---|
| Basement | Family Room | 21 ft ,10 in | 9 ft ,9 in | 21 ft ,10 in x 9 ft ,9 in |
| Basement | Den | 9 ft ,7 in | 6 ft ,11 in | 9 ft ,7 in x 6 ft ,11 in |
| Basement | 3pc Bathroom | Measurements not available | ||
| Basement | Other | 6 ft | 21 ft | 6 ft x 21 ft |
| Basement | Enclosed Porch | 4 ft ,10 in | 4 ft ,9 in | 4 ft ,10 in x 4 ft ,9 in |
| Main Level | Living Room | 23 ft | 16 ft ,7 in | 23 ft x 16 ft ,7 in |
| Main Level | Kitchen/dining Room | 17 ft | 11 ft | 17 ft x 11 ft |
| Main Level | Enclosed Porch | 4 ft ,10 in | 4 ft ,9 in | 4 ft ,10 in x 4 ft ,9 in |
| Main Level | Bedroom | 11 ft ,4 in | 9 ft | 11 ft ,4 in x 9 ft |
| Main Level | Bedroom | 8 ft | 8 ft ,6 in | 8 ft x 8 ft ,6 in |
| Main Level | 4pc Bathroom | Measurements not available |
Contact Us
Contact us for more information

June Harbottle
Salesperson
605a Main Street North
Moose Jaw, Saskatchewan S6H 0W6




