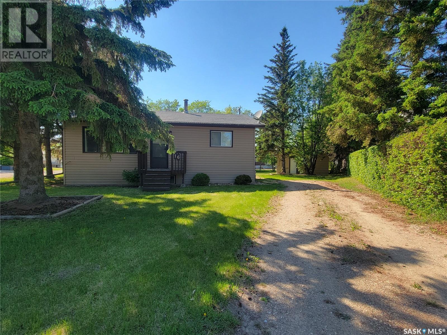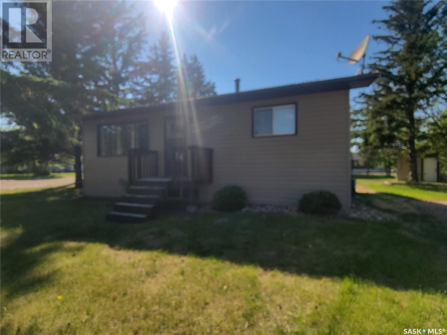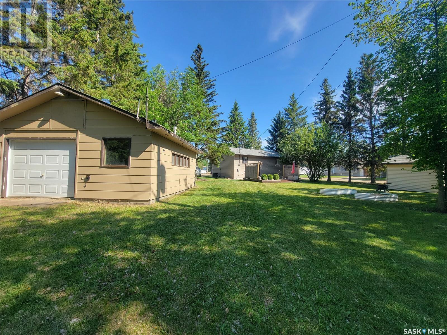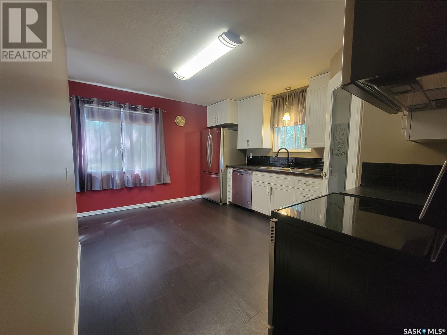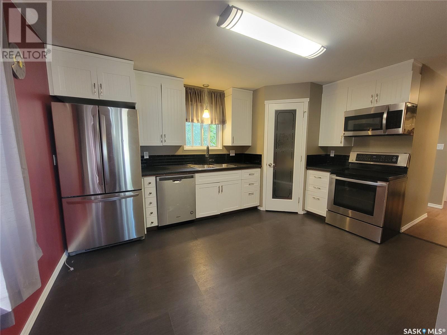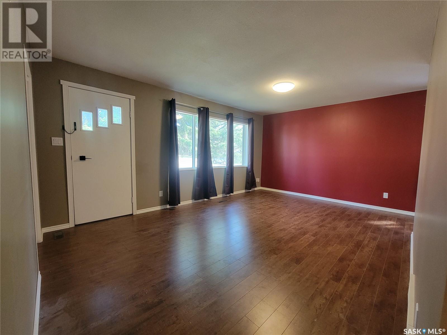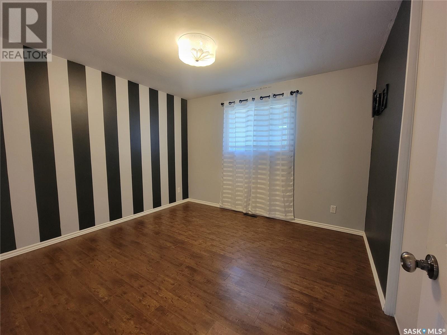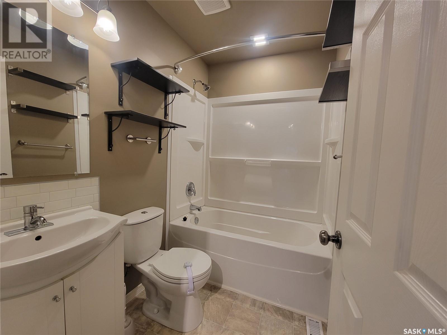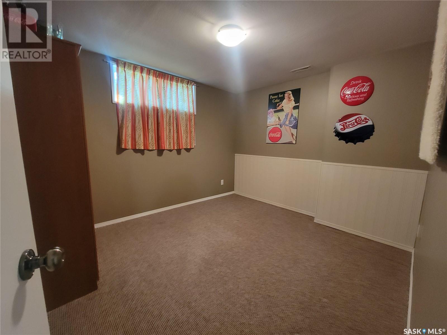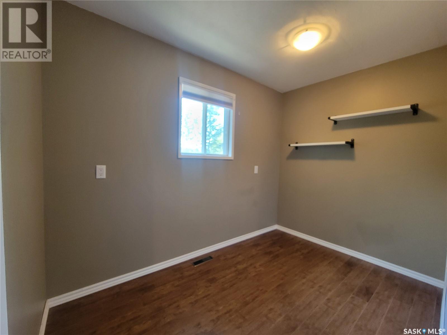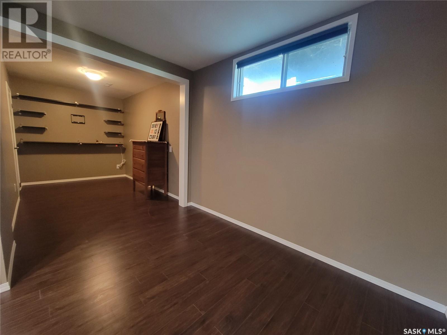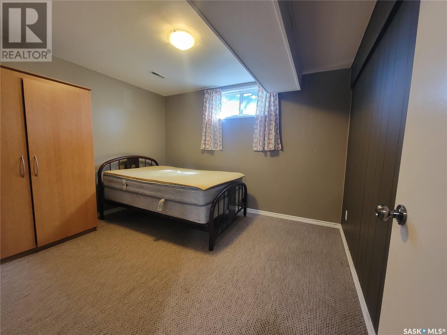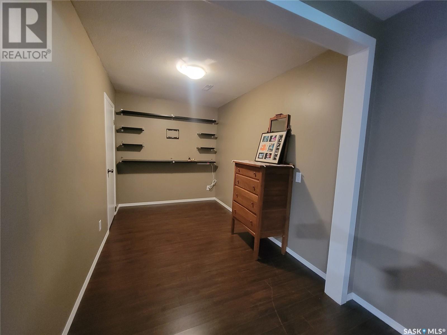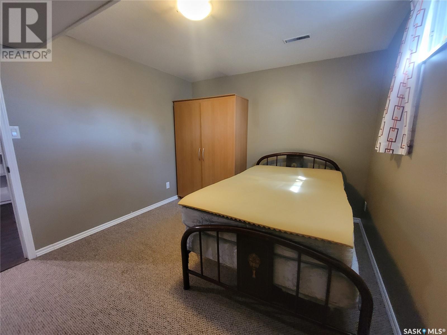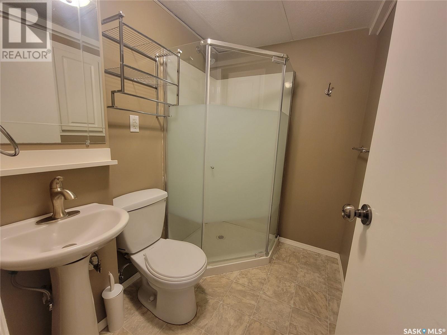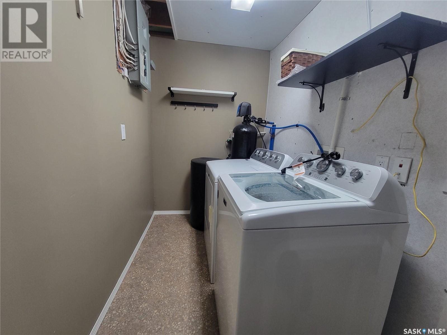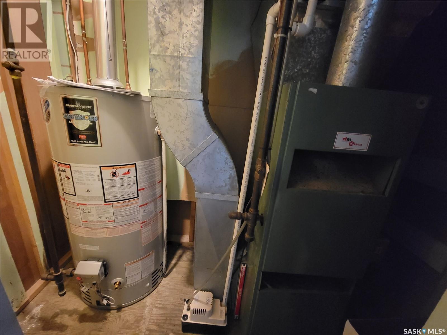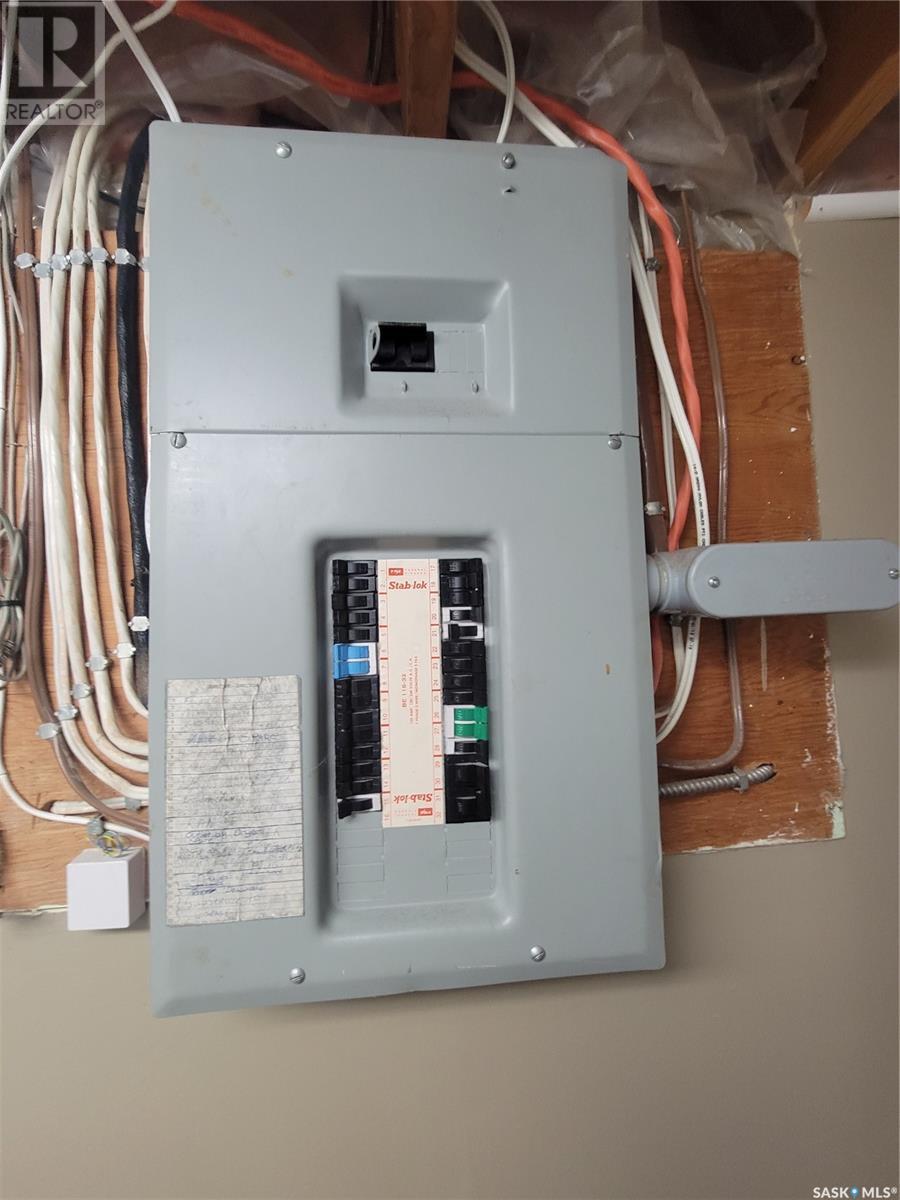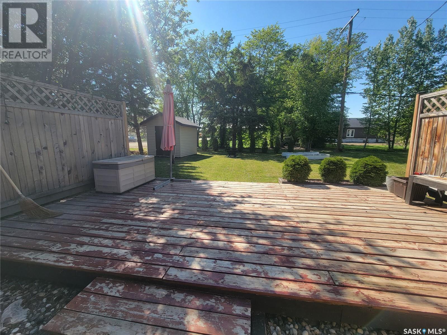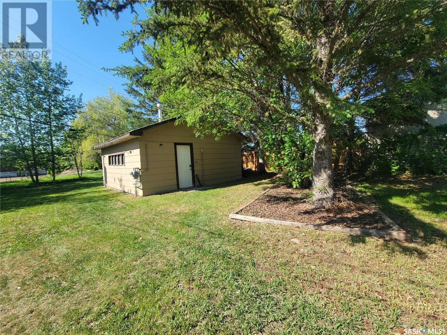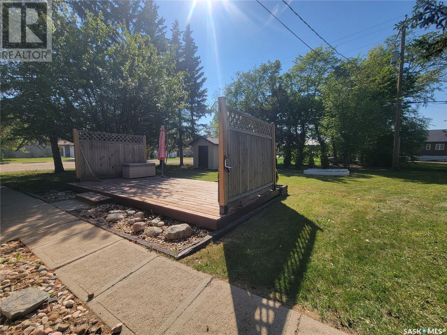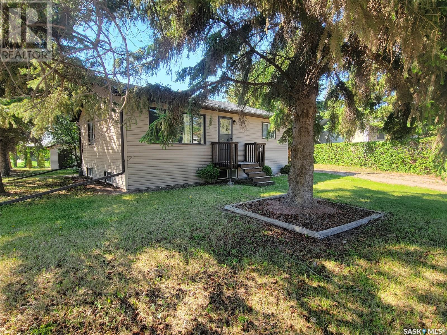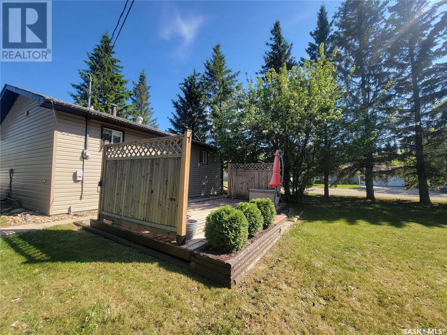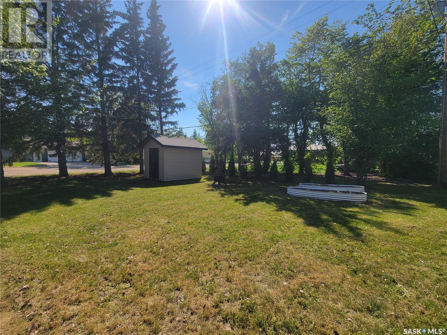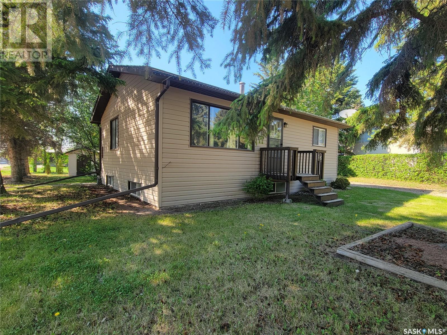16 4th Avenue E Neilburg, Saskatchewan S0M 2C0
$149,900
Affordable Bungalow with Full Basement & Heated Garage in Neilburg! Opportunity knocks for first-time buyers, investors, or anyone looking for a well-kept, budget-friendly home in the quiet community of Neilburg. This 815 sq ft bungalow features 4 bedrooms, 2 bathrooms, and a fully finished basement offering great space and flexibility for growing families or guests. Step inside to a bright and spacious living room, a functional kitchen with updated vinyl plank flooring, and two main floor bedrooms, including a comfortable primary bedroom. A full 4-piece bathroom completes the main level. Downstairs, you'll find two additional bedrooms, a 3-piece bathroom, a large recreation room, a laundry area, and extra storage space. Outside, enjoy the large 7,756 sq ft lot with mature trees, a deck, and plenty of yard space for relaxing or entertaining. The 22x20 ft detached garage is fully insulated and heated—perfect for year-round use—and there’s additional parking on the pad and driveway. Extras include central A/C and all appliances included. Move-in ready with room to personalize, this home is a fantastic find in a welcoming small-town setting. Don’t miss out—call or text to book your private showing today! (id:41462)
Property Details
| MLS® Number | SK007629 |
| Property Type | Single Family |
| Features | Irregular Lot Size |
| Structure | Deck |
Building
| Bathroom Total | 2 |
| Bedrooms Total | 4 |
| Appliances | Washer, Refrigerator, Dryer, Microwave, Stove |
| Architectural Style | Bungalow |
| Basement Type | Full |
| Constructed Date | 1978 |
| Cooling Type | Central Air Conditioning |
| Heating Fuel | Natural Gas |
| Heating Type | Forced Air |
| Stories Total | 1 |
| Size Interior | 815 Ft2 |
| Type | House |
Parking
| Detached Garage | |
| Parking Pad | |
| Heated Garage | |
| Parking Space(s) | 4 |
Land
| Acreage | No |
| Landscape Features | Lawn |
| Size Irregular | 7756.00 |
| Size Total | 7756 Sqft |
| Size Total Text | 7756 Sqft |
Rooms
| Level | Type | Length | Width | Dimensions |
|---|---|---|---|---|
| Basement | 3pc Bathroom | 4 ft | 7 ft | 4 ft x 7 ft |
| Basement | Laundry Room | 9 ft ,7 in | 7 ft ,7 in | 9 ft ,7 in x 7 ft ,7 in |
| Basement | Other | 6 ft ,6 in | 13 ft ,1 in | 6 ft ,6 in x 13 ft ,1 in |
| Basement | Other | 11 ft ,2 in | 7 ft ,8 in | 11 ft ,2 in x 7 ft ,8 in |
| Basement | Bedroom | 9 ft | 10 ft ,3 in | 9 ft x 10 ft ,3 in |
| Basement | Bedroom | 10 ft ,3 in | 9 ft ,11 in | 10 ft ,3 in x 9 ft ,11 in |
| Main Level | Bedroom | 8 ft ,10 in | 6 ft ,3 in | 8 ft ,10 in x 6 ft ,3 in |
| Main Level | Primary Bedroom | 11 ft ,2 in | 10 ft ,7 in | 11 ft ,2 in x 10 ft ,7 in |
| Main Level | 4pc Bathroom | 4 ft ,6 in | 7 ft ,5 in | 4 ft ,6 in x 7 ft ,5 in |
| Main Level | Living Room | 16 ft ,9 in | 11 ft ,1 in | 16 ft ,9 in x 11 ft ,1 in |
| Main Level | Kitchen | 8 ft ,5 in | 14 ft ,10 in | 8 ft ,5 in x 14 ft ,10 in |
Contact Us
Contact us for more information
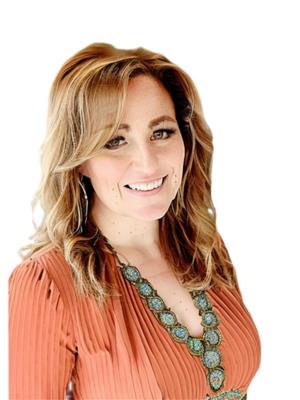
Nicole Lovell
Salesperson
nicolelovellrealtor.ca/
https://ca.linkedin.com/in/nicolelovellc21
https://www.facebook.com/nicolelovellrealestate.ca
https://www.instagram.com/nicolelovellrealestate/
1401 100th Street
North Battleford, Saskatchewan S9A 0W1



