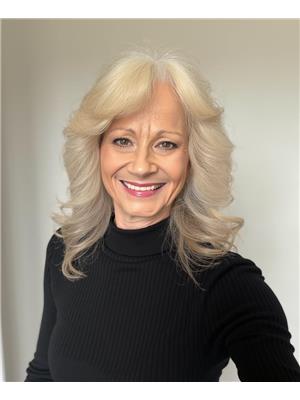16 3 Avenue W Marshall, Saskatchewan S0M 1R0
$199,900
Welcome to this well-appointed home in the heart of Marshall, Saskatchewan, offering the perfect blend of comfort, space, and versatility. With 3 bedrooms on the main floor, this property is ideal for families, and it features main floor laundry for added convenience.You'll love the bright, open-concept kitchen, perfect for entertaining, which flows seamlessly into an oversized living room—a great space for gatherings or cozy evenings in.The basement offers incredible potential with a separate entry, house was put on basement in 1999, making it ideal for extended family. It includes 2 additional bedrooms, a second kitchen, living area, 3-piece bathroom, and laundry. While it needs some finishing touches, it’s a fantastic opportunity to customize to your needs or add value.Step outside to the impressive 30x26 heated shop built in 1999, complete with a mezzanine, dedicated work area, storage space, and built-in compressor—perfect for hobbyists, mechanics, or home-based businesses.Whether you're looking for space to grow, income potential, or a place to pursue your projects, this home checks all the boxes. (id:41462)
Property Details
| MLS® Number | A2223968 |
| Property Type | Single Family |
| Features | Back Lane |
| Parking Space Total | 2 |
| Plan | 69b01248 |
| Structure | Deck |
Building
| Bathroom Total | 2 |
| Bedrooms Above Ground | 3 |
| Bedrooms Below Ground | 2 |
| Bedrooms Total | 5 |
| Appliances | Refrigerator, Stove, Washer/dryer Stack-up |
| Architectural Style | Bungalow |
| Basement Development | Partially Finished |
| Basement Features | Separate Entrance |
| Basement Type | Full (partially Finished) |
| Constructed Date | 1950 |
| Construction Material | Wood Frame |
| Construction Style Attachment | Detached |
| Cooling Type | None |
| Exterior Finish | Vinyl Siding |
| Flooring Type | Laminate, Linoleum |
| Foundation Type | Wood |
| Heating Fuel | Natural Gas |
| Heating Type | Forced Air |
| Stories Total | 1 |
| Size Interior | 1,172 Ft2 |
| Total Finished Area | 1172 Sqft |
| Type | House |
Parking
| Detached Garage | 2 |
| Garage | |
| Gravel | |
| Heated Garage | |
| Other | |
| Oversize |
Land
| Acreage | No |
| Fence Type | Not Fenced |
| Size Depth | 36.57 M |
| Size Frontage | 15.24 M |
| Size Irregular | 6000.00 |
| Size Total | 6000 Sqft|4,051 - 7,250 Sqft |
| Size Total Text | 6000 Sqft|4,051 - 7,250 Sqft |
| Zoning Description | R1 |
Rooms
| Level | Type | Length | Width | Dimensions |
|---|---|---|---|---|
| Basement | Storage | 11.00 Ft x 12.00 Ft | ||
| Basement | Bedroom | 12.00 Ft x 12.00 Ft | ||
| Basement | Bedroom | 10.00 Ft x 9.00 Ft | ||
| Basement | 3pc Bathroom | 10.00 Ft x 7.00 Ft | ||
| Basement | Living Room | 17.00 Ft x 13.00 Ft | ||
| Basement | Other | 11.00 Ft x 17.00 Ft | ||
| Main Level | Living Room | 13.00 Ft x 17.00 Ft | ||
| Main Level | Primary Bedroom | 11.00 Ft x 9.00 Ft | ||
| Main Level | Other | 13.00 Ft x 16.00 Ft | ||
| Main Level | Bedroom | 9.00 Ft x 9.00 Ft | ||
| Main Level | 4pc Bathroom | 9.00 Ft x 7.00 Ft | ||
| Main Level | Laundry Room | 6.00 Ft x 4.00 Ft | ||
| Main Level | Bedroom | 9.00 Ft x 10.00 Ft | ||
| Main Level | Other | 8.00 Ft x 9.00 Ft |
Contact Us
Contact us for more information

Candace Bosch
Associate
www.candacebosch.com/
https://www.facebook.com/profile.php?id=100063763501458
https://www.linkedin.com/in/candace-bosch-a7454236/
5211 44 St
Lloydminster, Alberta T9V 2S1











































