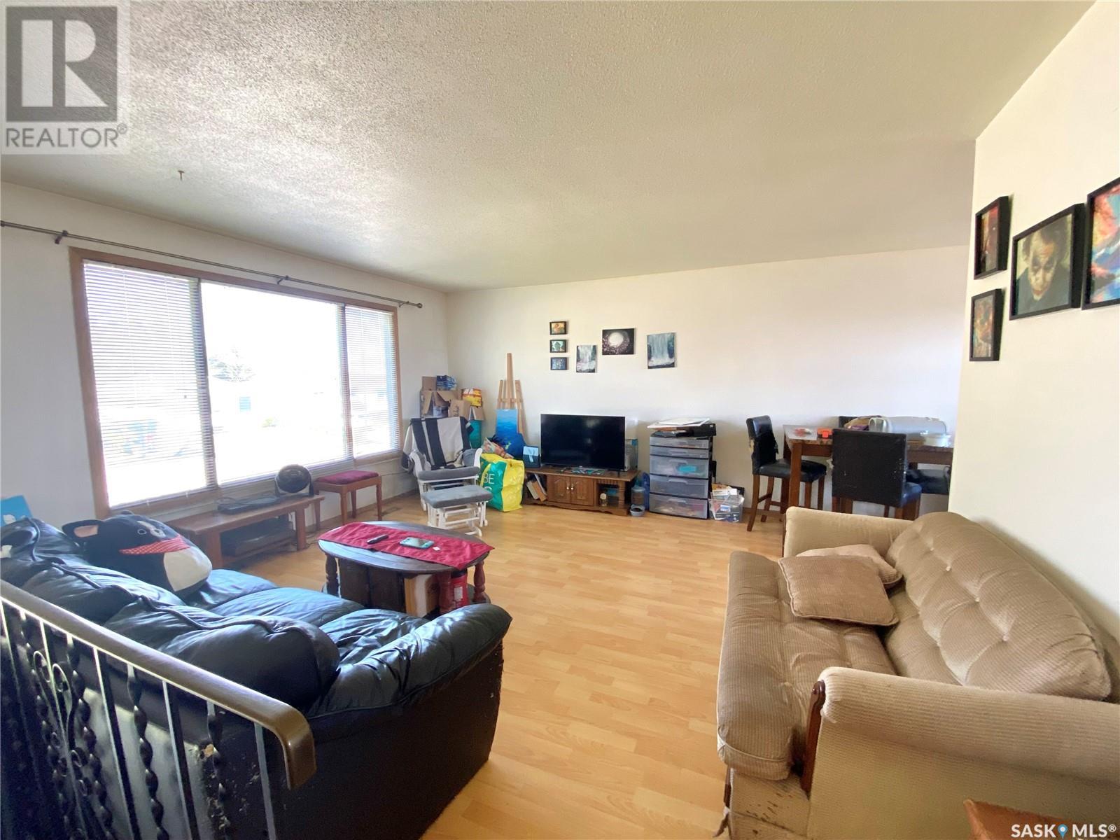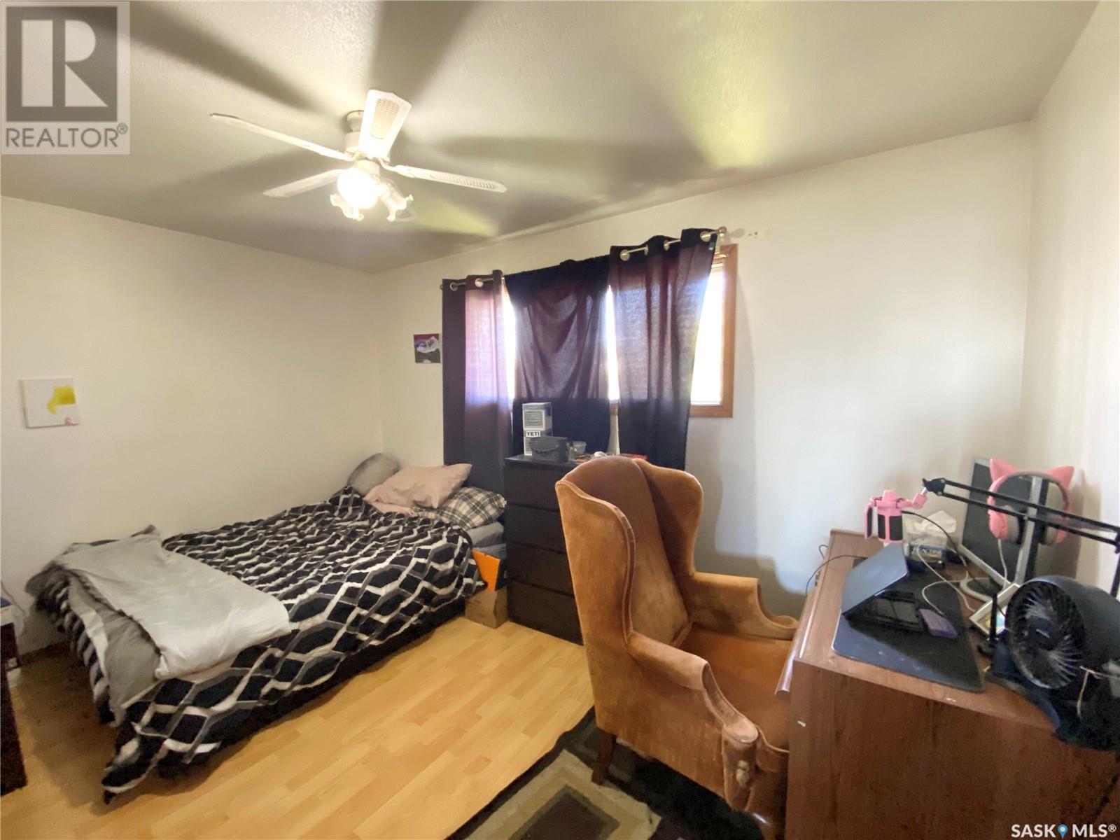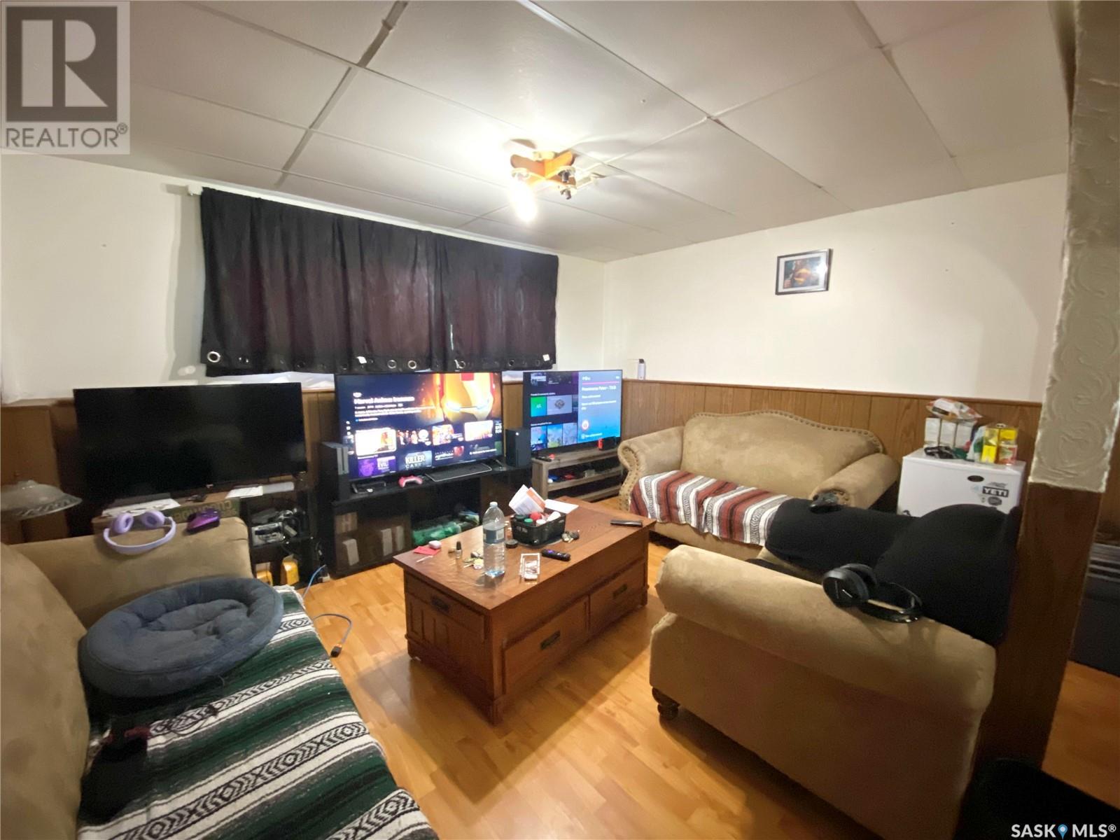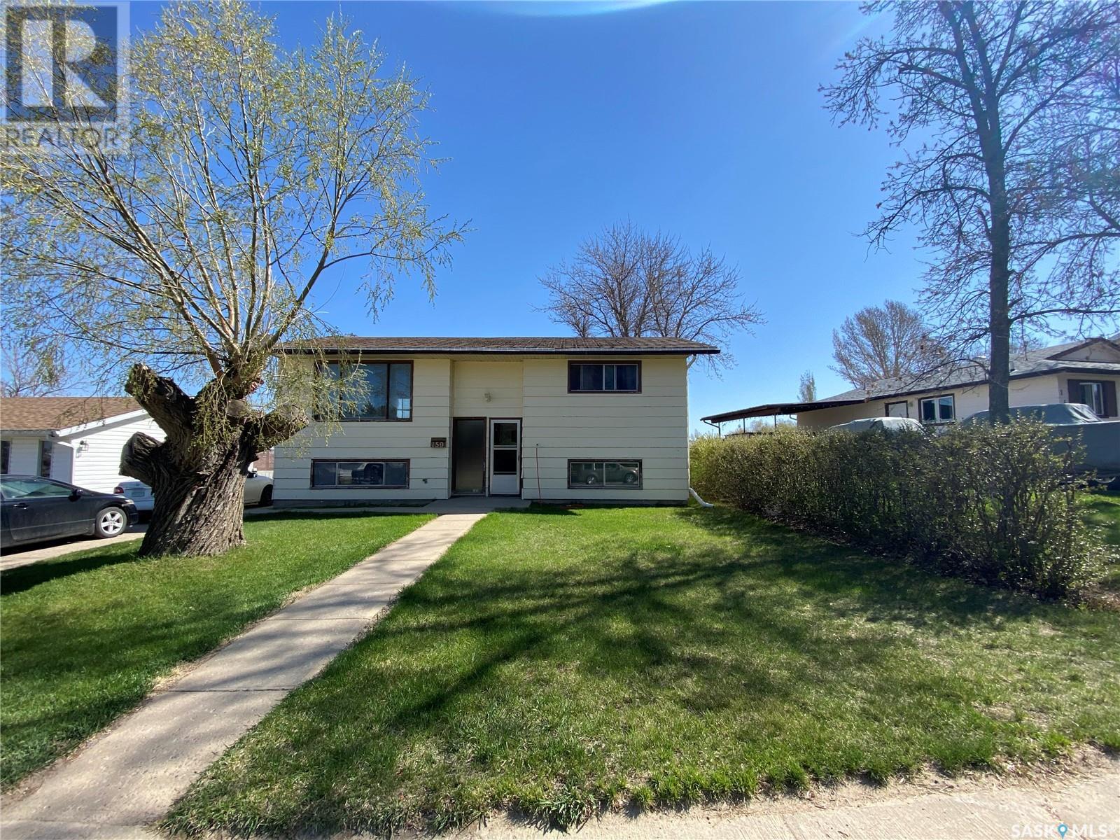159 Weaver Crescent Swift Current, Saskatchewan S9H 4B8
$225,000
Welcome to 159 Weaver Crescent--a bright and inviting bi-level home built in 1975, offering 4 bedrooms and 2 bathrooms. The main floor features an open concept living a nd dining area that flows seamlessly, creating a comfortable space for everyday living. The lower level includes a spacious family room, perfect for entertaining or relaxing with the family. Enjoy views of the open field from the back deck, a fully fenced yard, and ample space for RV parking. With two bedrooms on each level, this property is well-suited for first-time buyers or investors. Located in a quiet, family-friendly neighborhood close to Fairview Pool and Fairview School. Don't miss this great opportunity! Call you favorite Realtor today. (id:41462)
Property Details
| MLS® Number | SK005208 |
| Property Type | Single Family |
| Neigbourhood | South West SC |
| Features | Rectangular |
| Structure | Deck |
Building
| Bathroom Total | 2 |
| Bedrooms Total | 4 |
| Appliances | Washer, Refrigerator, Dishwasher, Dryer, Window Coverings, Hood Fan, Storage Shed, Stove |
| Architectural Style | Bi-level |
| Basement Development | Finished |
| Basement Type | Full (finished) |
| Constructed Date | 1975 |
| Heating Fuel | Natural Gas |
| Heating Type | Forced Air |
| Size Interior | 864 Ft2 |
| Type | House |
Parking
| Parking Pad | |
| None | |
| R V | |
| Gravel | |
| Parking Space(s) | 2 |
Land
| Acreage | No |
| Landscape Features | Lawn |
| Size Frontage | 55 Ft |
| Size Irregular | 6600.00 |
| Size Total | 6600 Sqft |
| Size Total Text | 6600 Sqft |
Rooms
| Level | Type | Length | Width | Dimensions |
|---|---|---|---|---|
| Basement | Family Room | 13'6 x 14'5 | ||
| Basement | 4pc Bathroom | 5 ft | 5 ft x Measurements not available | |
| Basement | Other | 7'4 x 10'1 | ||
| Basement | Bedroom | 13'6 x 11'3 | ||
| Basement | Bedroom | 7'6 x 10'8 | ||
| Main Level | Living Room | 14'6 x 14'11 | ||
| Main Level | Dining Room | 7'1 x 8'6 | ||
| Main Level | Kitchen | 8 ft | 8 ft x Measurements not available | |
| Main Level | 4pc Bathroom | 8 ft | Measurements not available x 8 ft | |
| Main Level | Primary Bedroom | 9'1 x 13'8 | ||
| Main Level | Bedroom | 8'3 x 11'7 |
Contact Us
Contact us for more information
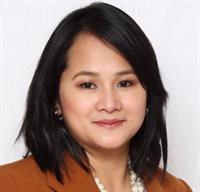
Cheryll Oledan
Salesperson
https://cherylloledan.remaxofswiftcurrent.com/
236 1st Ave Nw
Swift Current, Saskatchewan S9H 0M9
(306) 778-3933
(306) 773-0859
https://remaxofswiftcurrent.com/




