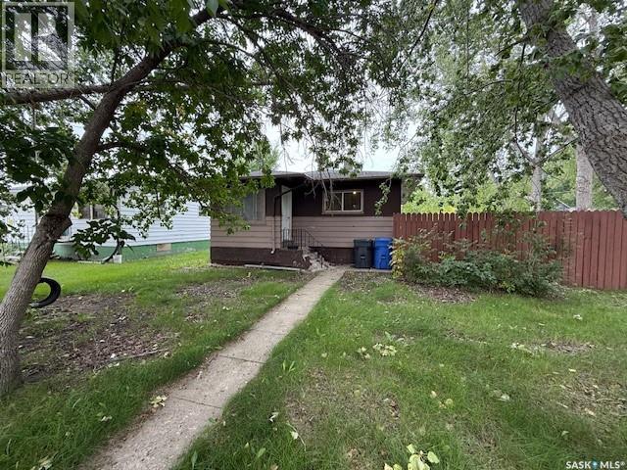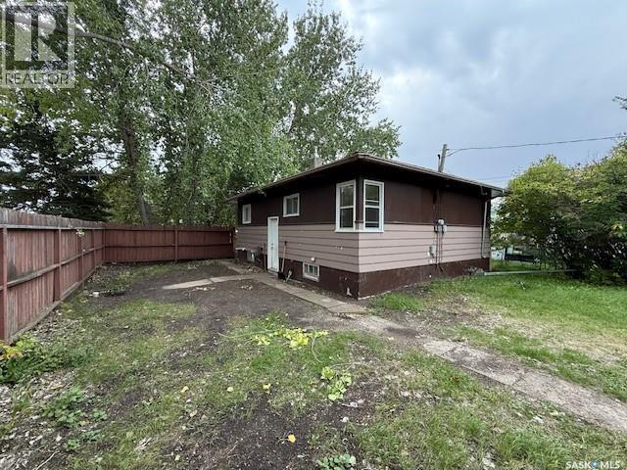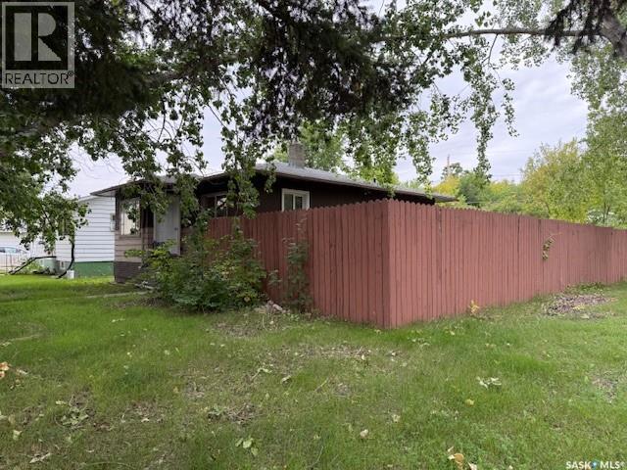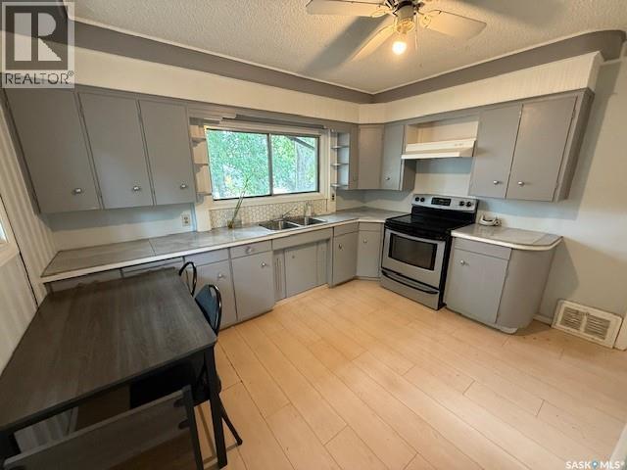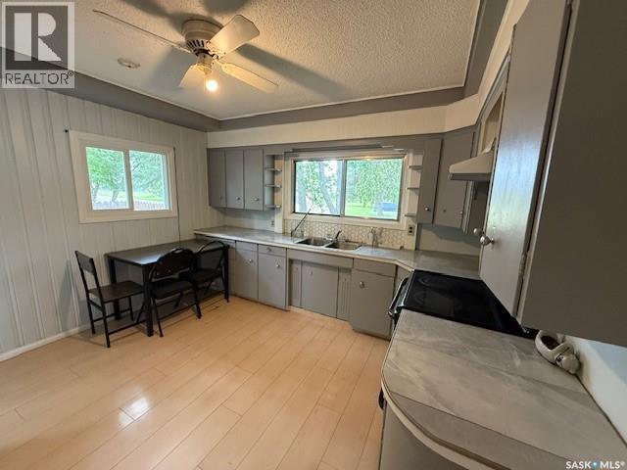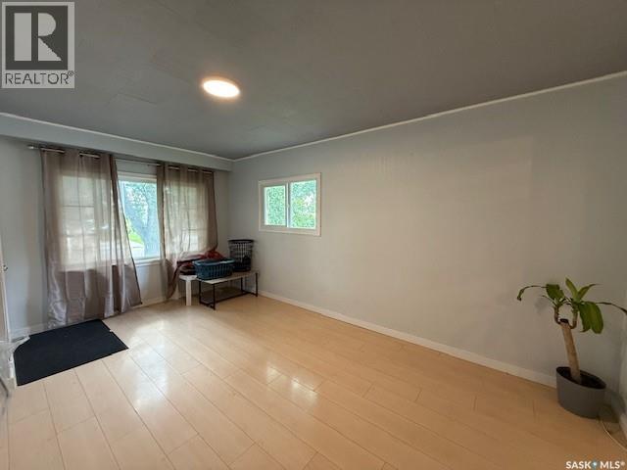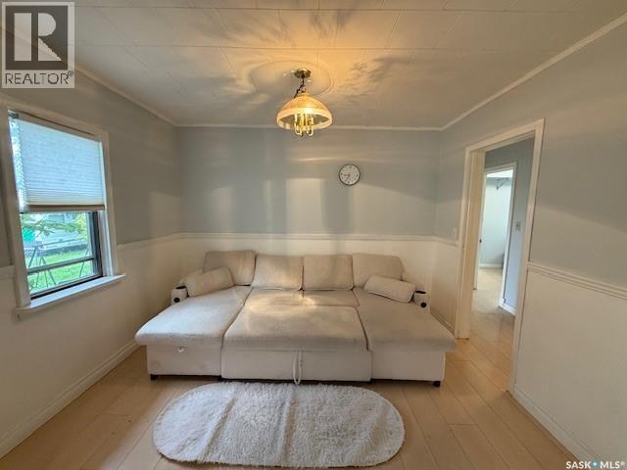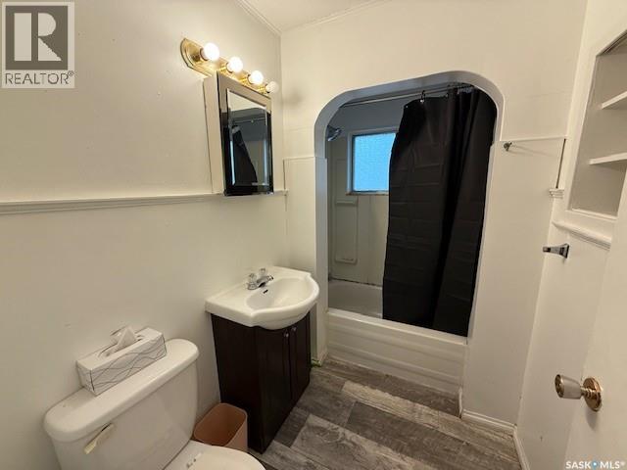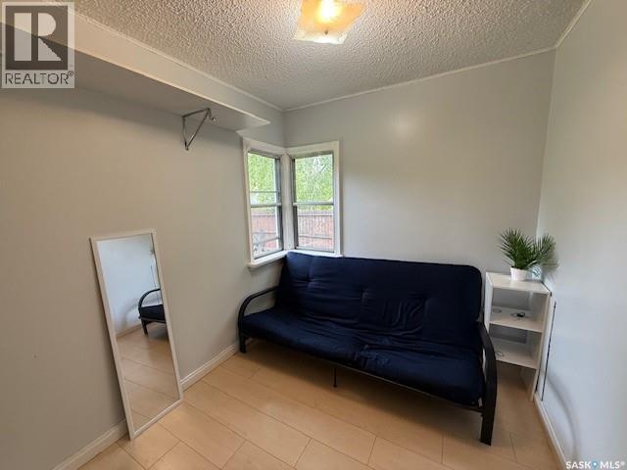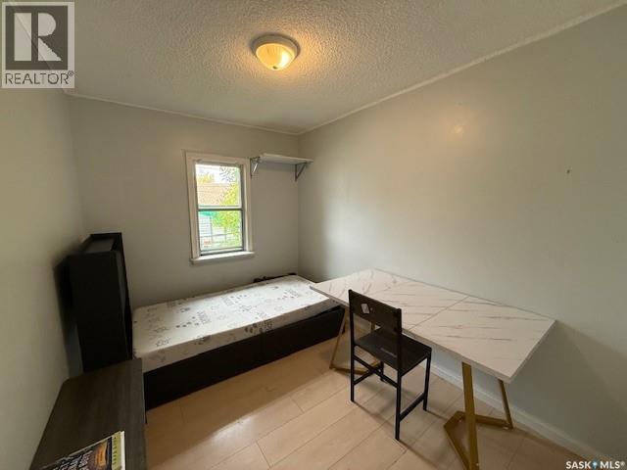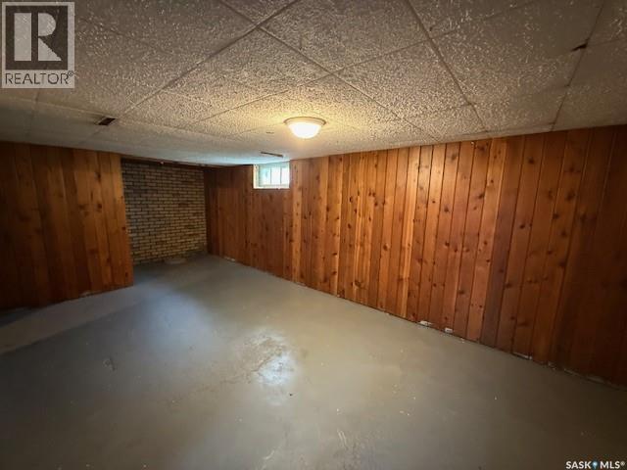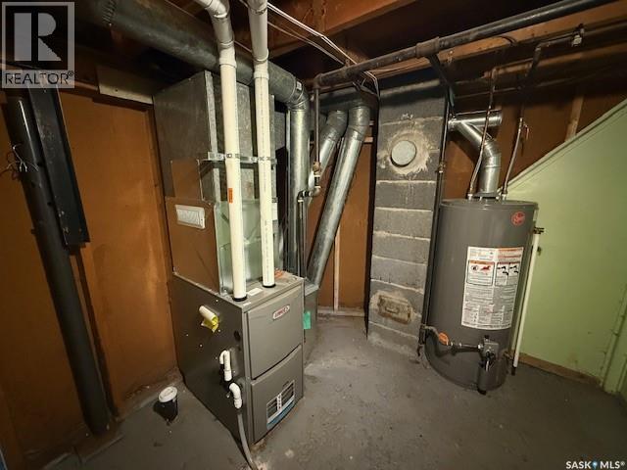159 Assiniboine Terrace Kamsack, Saskatchewan S0A 1S0
$45,000
Welcome to this charming 760 SF bungalow located in a desirable, family-friendly neighborhood. It is perfect for first-time buyers or downsizers seeking comfort and potential. The bright and airy main floor features a spacious open concept living and dining area with natural light from large windows. The kitchen boasts a ceiling fan, updated countertops and backsplash, and comes fully equipped with all appliances. Two cozy bedrooms and a 4-piece bathroom with new flooring complete the main level. Downstairs, the unfinished basement offers a laundry room with washer and dryer included and ample space for a future rec room, office, and second bathroom, ready for your personal touch. Enjoy peace of mind with a brand-new hot water tank and gas forced air furnace. Outside, the partially fenced yard provides room to relax or garden. This home comes with potential and opportunity at an affordable price. Don’t miss your chance to make it yours! (id:41462)
Property Details
| MLS® Number | SK017819 |
| Property Type | Single Family |
| Features | Corner Site, Lane, Rectangular |
Building
| Bathroom Total | 1 |
| Bedrooms Total | 2 |
| Appliances | Washer, Refrigerator, Dryer, Window Coverings, Hood Fan, Stove |
| Architectural Style | Bungalow |
| Basement Development | Unfinished |
| Basement Type | Full (unfinished) |
| Constructed Date | 1955 |
| Heating Fuel | Natural Gas |
| Heating Type | Forced Air |
| Stories Total | 1 |
| Size Interior | 760 Ft2 |
| Type | House |
Parking
| None | |
| Gravel | |
| Parking Space(s) | 2 |
Land
| Acreage | No |
| Fence Type | Fence |
| Landscape Features | Lawn |
| Size Frontage | 50 Ft |
| Size Irregular | 50x122 |
| Size Total Text | 50x122 |
Rooms
| Level | Type | Length | Width | Dimensions |
|---|---|---|---|---|
| Basement | Other | 18 ft | 10 ft ,5 in | 18 ft x 10 ft ,5 in |
| Basement | Office | 11 ft | 10 ft | 11 ft x 10 ft |
| Basement | Laundry Room | Measurements not available | ||
| Main Level | Bedroom | 8 ft | 7 ft ,5 in | 8 ft x 7 ft ,5 in |
| Main Level | Kitchen | 12 ft | 11 ft | 12 ft x 11 ft |
| Main Level | Living Room | 16 ft | 10 ft ,5 in | 16 ft x 10 ft ,5 in |
| Main Level | Dining Room | 8 ft | 10 ft ,5 in | 8 ft x 10 ft ,5 in |
| Main Level | 4pc Bathroom | Measurements not available | ||
| Main Level | Bedroom | 10 ft ,5 in | 8 ft | 10 ft ,5 in x 8 ft |
Contact Us
Contact us for more information

Ryan Keown
Broker
https://www.ace.realestate/
Box 1599
Kamsack, Saskatchewan S0A 1S0



