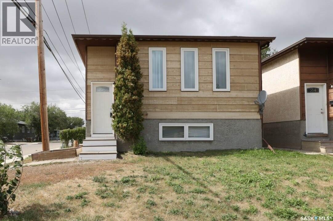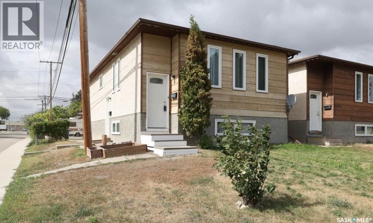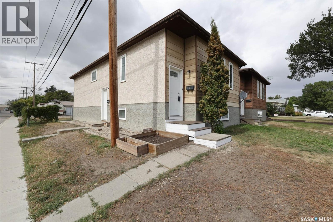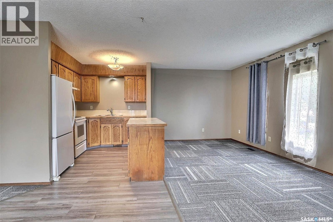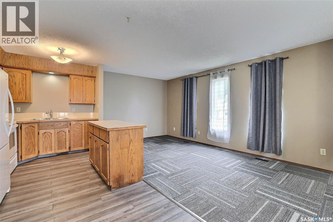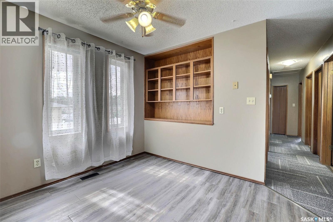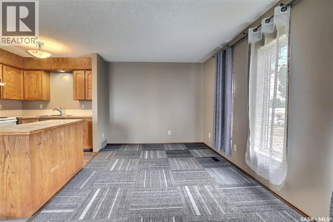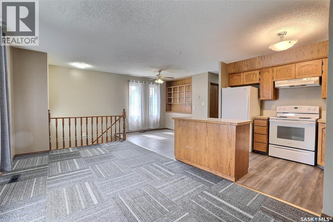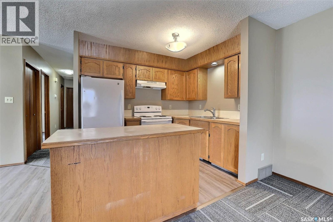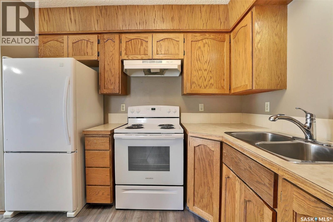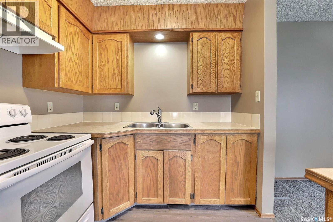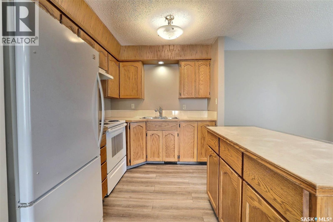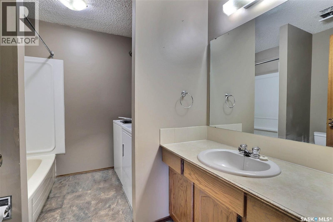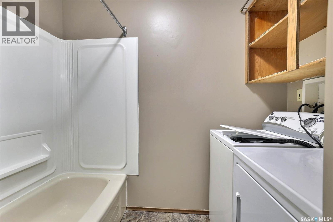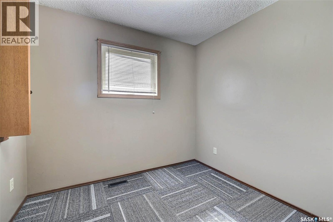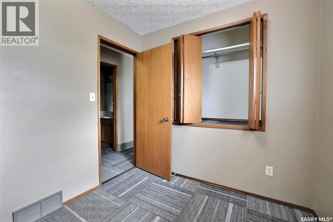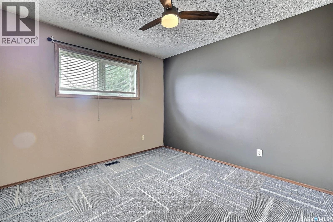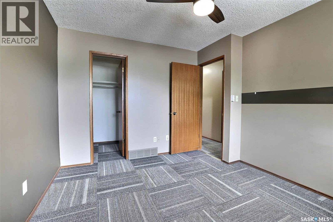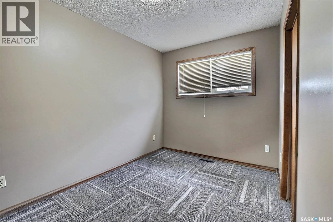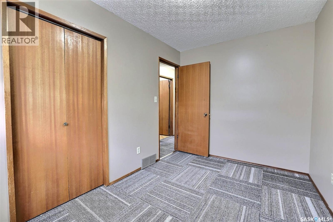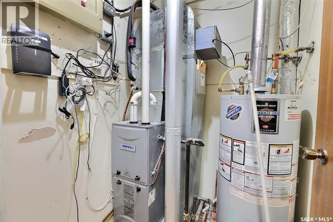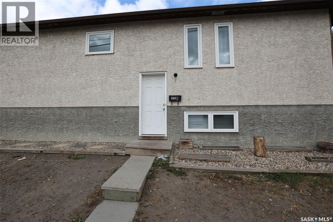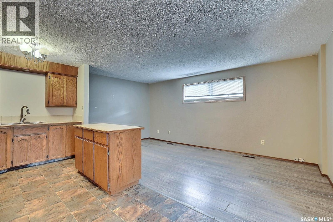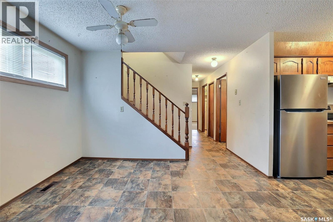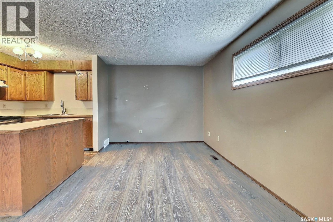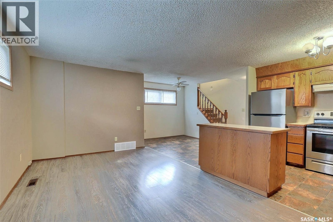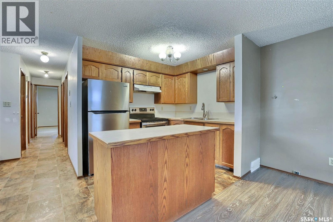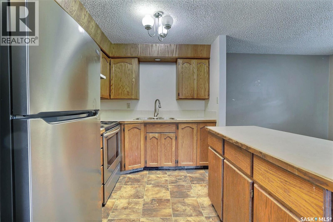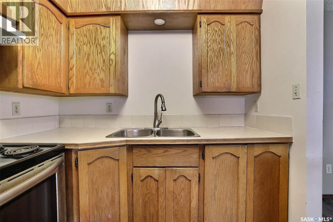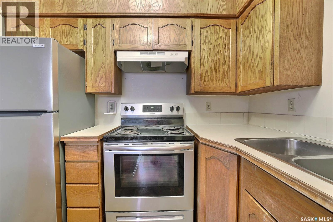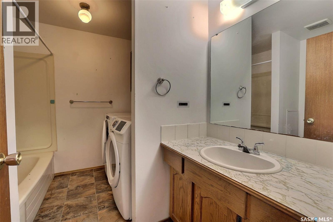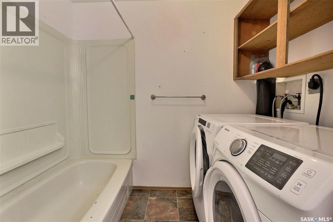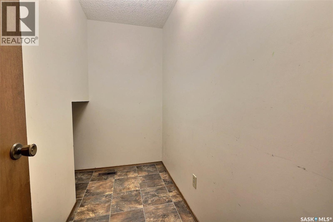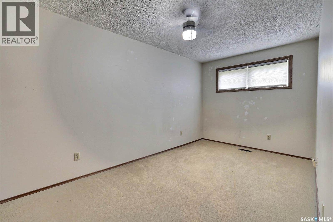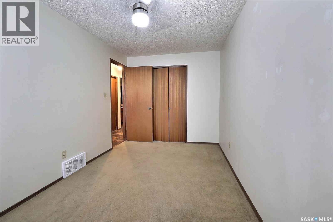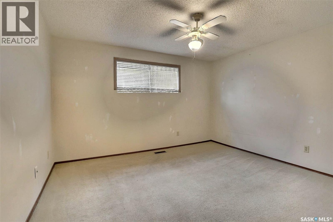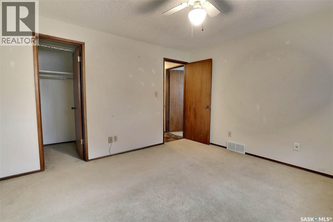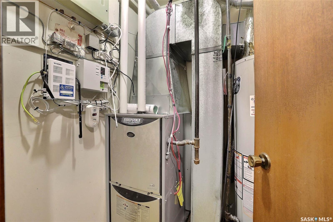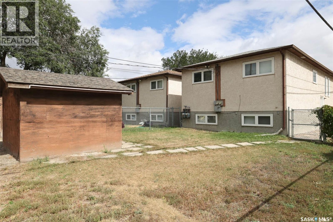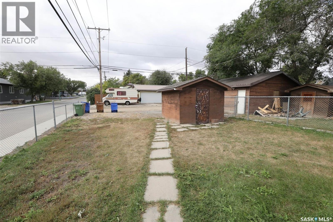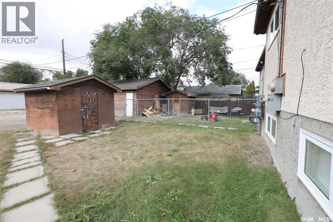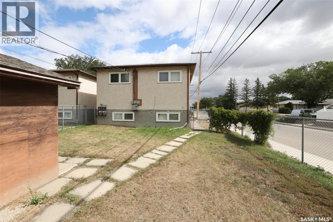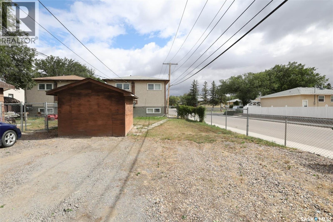1580 Lacon Street Regina, Saskatchewan S4N 1Z4
$395,000
Attention investors! Fantastic family home with mortgage helper or investment property. Live in one unit and rent the other. Very spacious layout with large living room, generous dining area open to the very functional kitchen with abundance of counter and counter space and centre island. Large primary bedroom, 2 additional bedrooms are generous in size with renovated main bath/laundry. Lower level has similar open layout, with huge windows allowing in plenty of natural light. Large living room, dining and spacious kitchen. Spacious primary bedroom, 2nd bedroom and den. Full bath with combined laundry. Suites are separate metered for both power and energy. Shared water. Large corner lot allows for plenty of street parking, rear yard has shed and room for additional parking. Very well maintained, and kept property with newer windows and mechanical and high efficient furnace. All appliances included, 2 fridges, 2 stoves, 2 washer/dryer. Located in well established quiet neighbourhood of Glen Elm. Easy access to Ring Road and Downtown and close to school, restaurants and other amenities. Consistently generated over $3500/month in recent years. Quick poss call today! (id:41462)
Property Details
| MLS® Number | SK017525 |
| Property Type | Single Family |
| Neigbourhood | Glen Elm Park |
| Features | Corner Site |
Building
| Bathroom Total | 2 |
| Bedrooms Total | 5 |
| Appliances | Washer, Refrigerator, Dryer, Hood Fan, Stove |
| Architectural Style | Bi-level |
| Basement Development | Finished |
| Basement Type | Full (finished) |
| Constructed Date | 1986 |
| Cooling Type | Central Air Conditioning |
| Heating Fuel | Natural Gas |
| Heating Type | Forced Air |
| Size Interior | 960 Ft2 |
| Type | House |
Parking
| None | |
| Gravel | |
| Parking Space(s) | 2 |
Land
| Acreage | No |
| Fence Type | Fence |
| Landscape Features | Lawn |
| Size Irregular | 3246.00 |
| Size Total | 3246 Sqft |
| Size Total Text | 3246 Sqft |
Rooms
| Level | Type | Length | Width | Dimensions |
|---|---|---|---|---|
| Basement | Living Room | 9'3" x 17'1" | ||
| Basement | Kitchen | 8'6" x 9'9" | ||
| Basement | Dining Room | 8'5" x 9'8" | ||
| Basement | Bedroom | 11'10" x 12'5" | ||
| Basement | Bedroom | 8'1" x 15'1" | ||
| Basement | 4pc Bathroom | Measurements not available | ||
| Basement | Laundry Room | Measurements not available | ||
| Main Level | Laundry Room | Measurements not available | ||
| Main Level | 4pc Bathroom | Measurements not available | ||
| Main Level | Living Room | 9'5" x 17'5" | ||
| Main Level | Dining Room | Measurements not available | ||
| Main Level | Kitchen | 7'8" x 9'10" | ||
| Main Level | Primary Bedroom | 10'7" x 11'10" | ||
| Main Level | Bedroom | 7'10" x 12'6" | ||
| Main Level | Bedroom | 8'0" x 8'10" |
Contact Us
Contact us for more information

Lori Patrick
Associate Broker
3904 B Gordon Road
Regina, Saskatchewan S4S 6Y3



