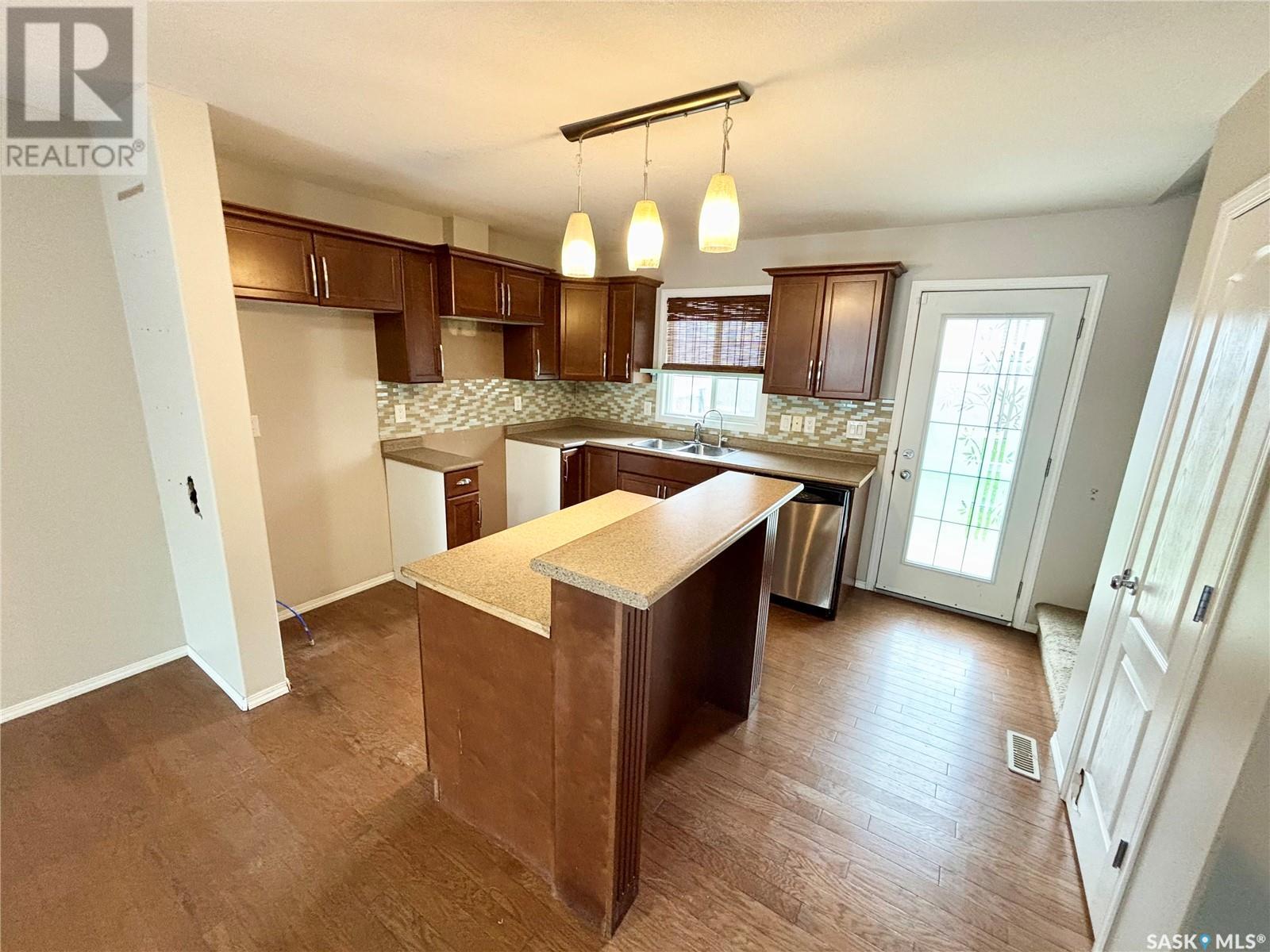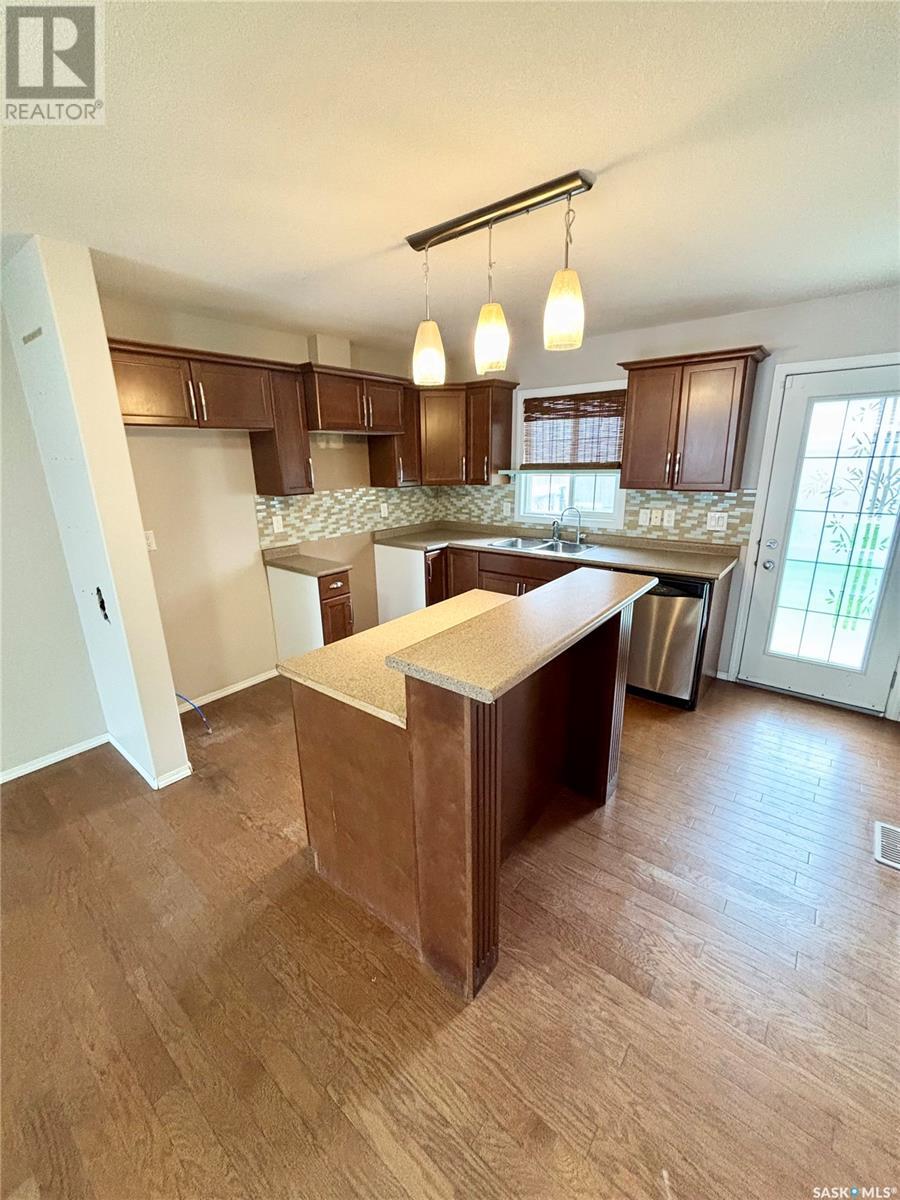158 4801 Child Avenue Regina, Saskatchewan S4X 0L7
$250,000Maintenance,
$270 Monthly
Maintenance,
$270 MonthlyWelcome to #158 – 4801 Child Avenue. Nestled in the desirable neighbourhood of Lakeridge, this 4-bedroom, 2-bathroom townhouse condo offers the perfect blend of comfort and convenience. The open-concept main floor features a spacious living room filled with natural light, a functional kitchen with modern cabinetry and ample counter space, and a cozy dining area perfect for entertaining. Upstairs, you’ll find three bedrooms serviced by a full 4-piece bathroom. The partially developed basement adds even more value and potential with a large bedroom with lots of natural light, a roughed-in bathroom ready for you to put your finishing touches on, laundry area, and storage and a large den. Enjoy summer evenings on your private patio, and take advantage of your two electrified parking stalls located just steps from the front door. Located close to parks, schools, shopping, and all north-end amenities, this move-in ready home is ideal for first-time buyers, young professionals, or investors. Schedule your private showing today! (id:41462)
Property Details
| MLS® Number | SK011139 |
| Property Type | Single Family |
| Neigbourhood | Lakeridge RG |
| Community Features | Pets Allowed |
| Structure | Patio(s) |
Building
| Bathroom Total | 2 |
| Bedrooms Total | 4 |
| Appliances | Dishwasher |
| Architectural Style | 2 Level |
| Basement Development | Partially Finished |
| Basement Type | Full (partially Finished) |
| Constructed Date | 2007 |
| Cooling Type | Central Air Conditioning |
| Heating Fuel | Natural Gas |
| Heating Type | Forced Air |
| Stories Total | 2 |
| Size Interior | 1,145 Ft2 |
| Type | Row / Townhouse |
Parking
| Surfaced | 2 |
| Parking Space(s) | 2 |
Land
| Acreage | No |
| Fence Type | Partially Fenced |
Rooms
| Level | Type | Length | Width | Dimensions |
|---|---|---|---|---|
| Second Level | Primary Bedroom | 11 ft ,7 in | 11 ft ,7 in | 11 ft ,7 in x 11 ft ,7 in |
| Second Level | Bedroom | 8 ft ,5 in | 9 ft ,5 in | 8 ft ,5 in x 9 ft ,5 in |
| Second Level | Bedroom | 8 ft ,5 in | 10 ft | 8 ft ,5 in x 10 ft |
| Second Level | 4pc Bathroom | 5 ft | 8 ft | 5 ft x 8 ft |
| Basement | Bedroom | 8 ft | 14 ft | 8 ft x 14 ft |
| Basement | Den | 8 ft ,5 in | 12 ft | 8 ft ,5 in x 12 ft |
| Basement | Other | 5 ft | 8 ft | 5 ft x 8 ft |
| Main Level | Foyer | 5 ft ,5 in | 5 ft ,5 in | 5 ft ,5 in x 5 ft ,5 in |
| Main Level | 2pc Bathroom | 4 ft ,8 in | 5 ft | 4 ft ,8 in x 5 ft |
| Main Level | Living Room | 11 ft ,7 in | 11 ft ,5 in | 11 ft ,7 in x 11 ft ,5 in |
| Main Level | Dining Room | 7 ft ,5 in | 11 ft ,5 in | 7 ft ,5 in x 11 ft ,5 in |
| Main Level | Kitchen | 12 ft ,4 in | 11 ft ,5 in | 12 ft ,4 in x 11 ft ,5 in |
Contact Us
Contact us for more information

Josh Grimm
Salesperson
1809 Mackay Street
Regina, Saskatchewan S4N 6E7



















