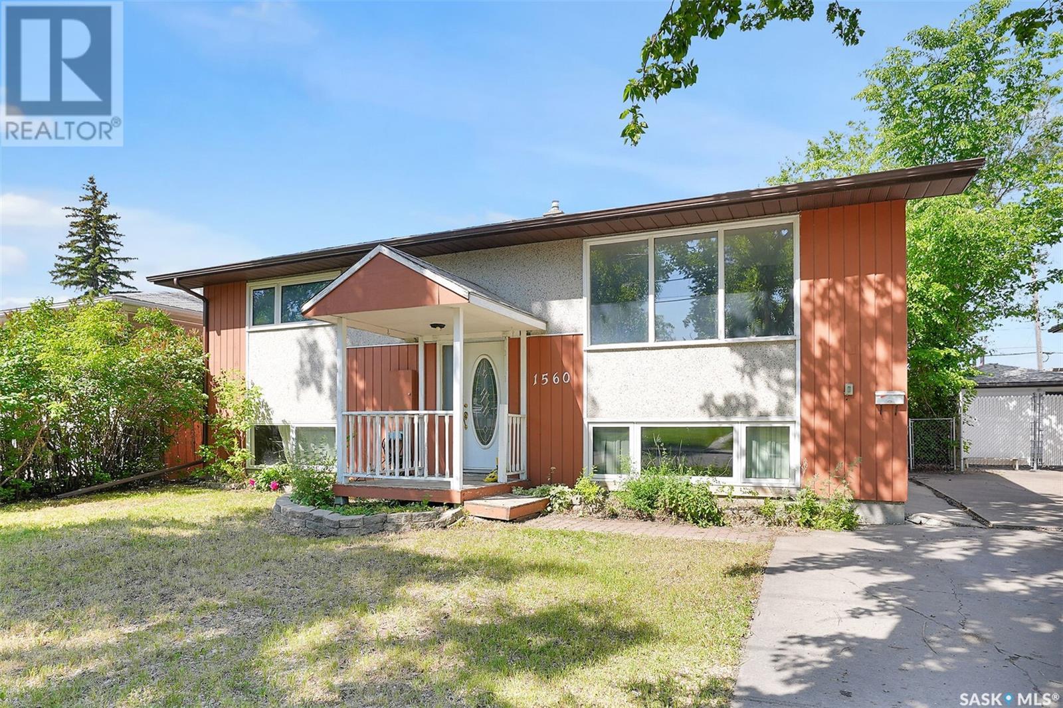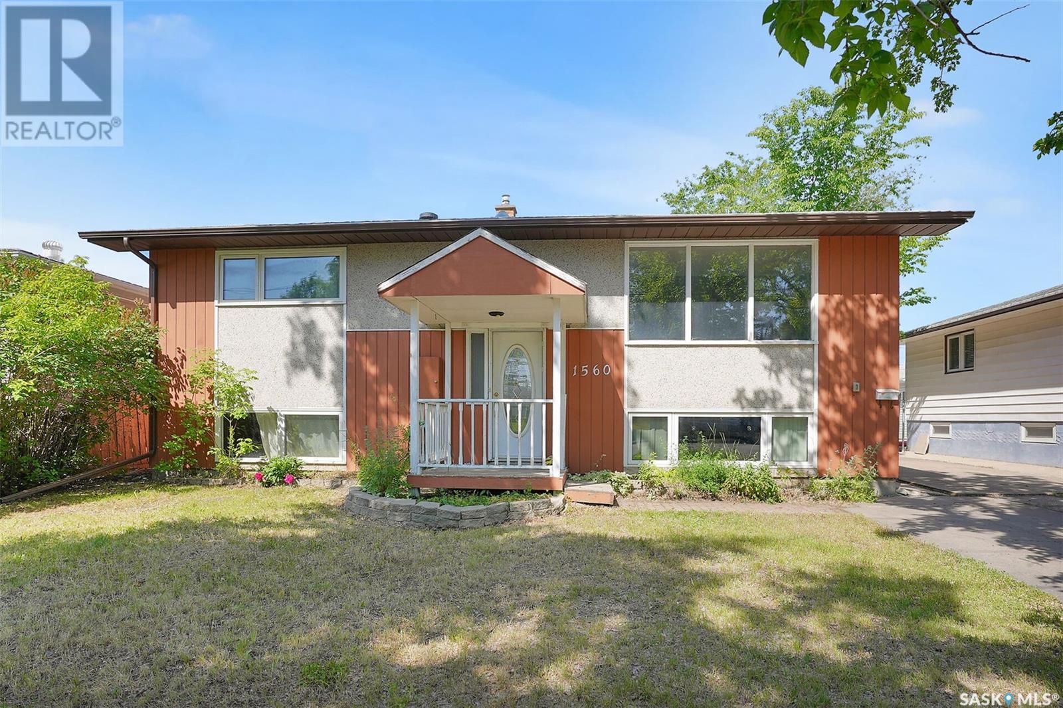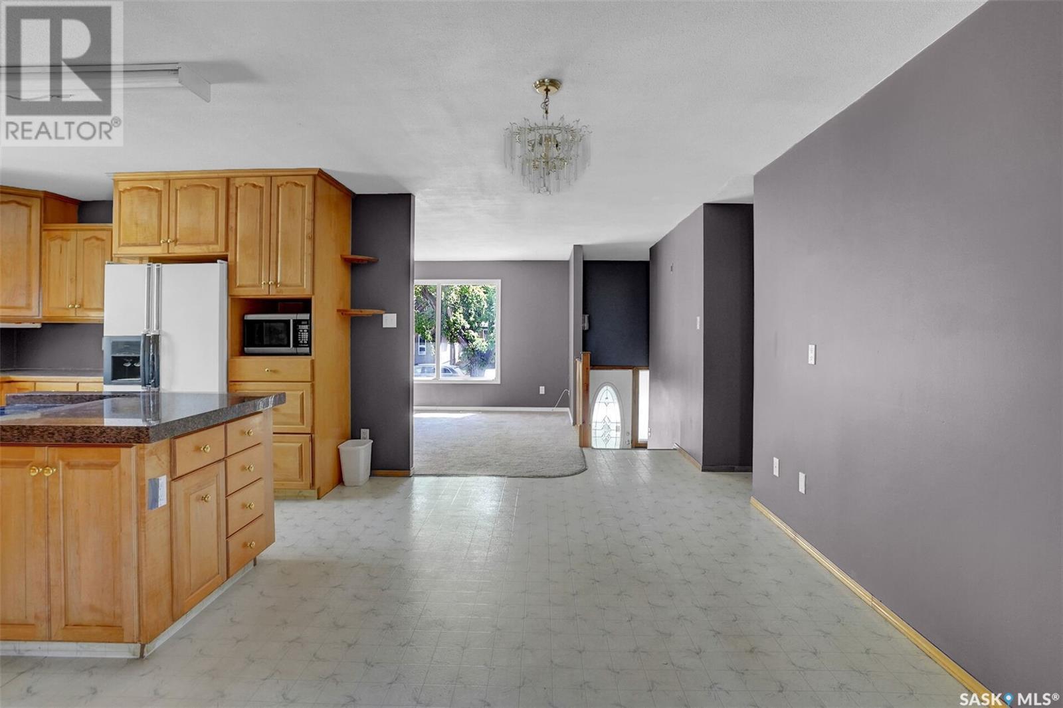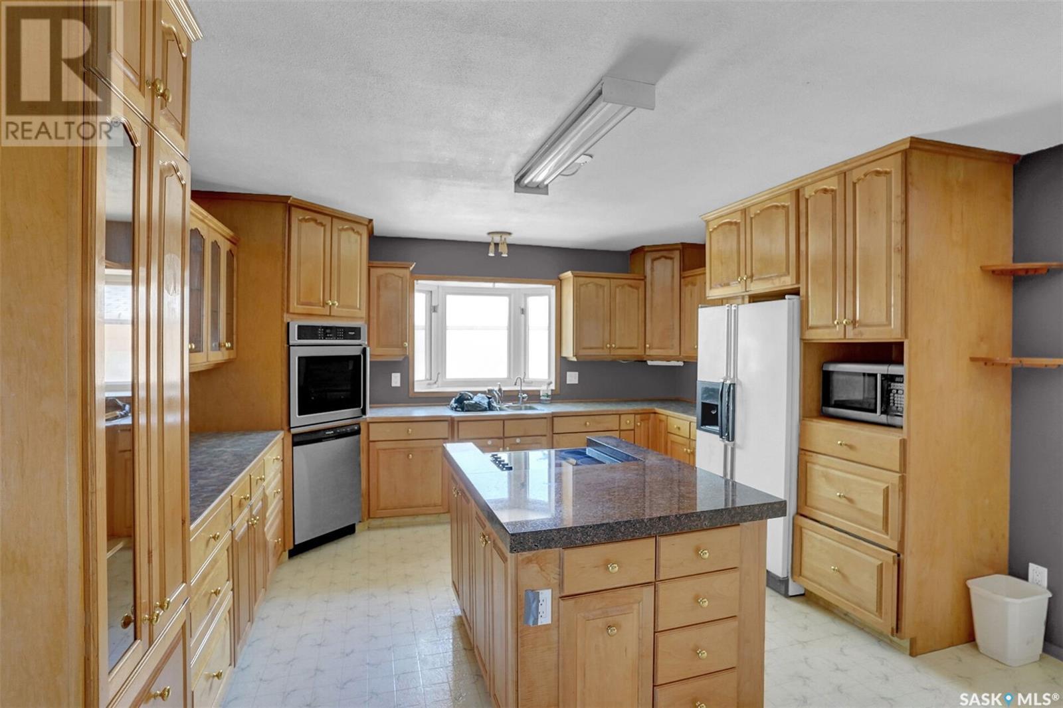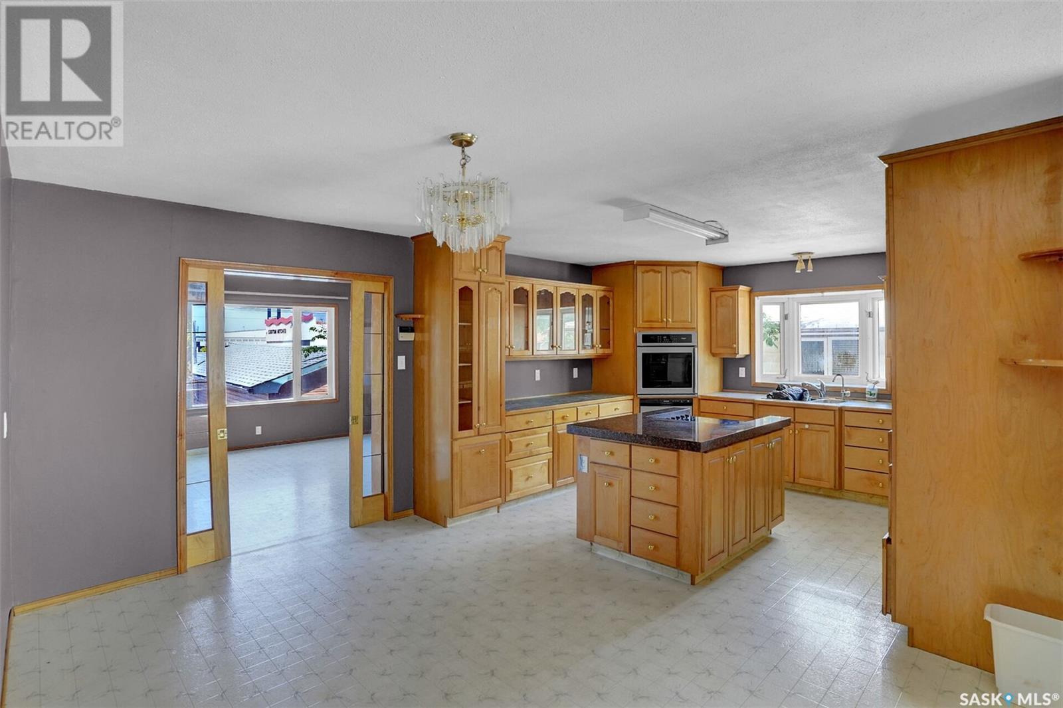1560 Rothwell Street Regina, Saskatchewan S4N 2B6
$339,900
What a perfect property with mortgage helpers! This spacious bi-level home offers 3+1 bedrooms, a 2-bedroom mortgage helper suite, and two garages — a 14x14 single garage and a 32x14 tandem heated garage. The main floor features an East-facing living room filled with natural light, a large island kitchen with built-in appliances, and a family room that leads to the basement’s recreation room and 4th bedroom. The main level is completed by three generously sized bedrooms and a 3-piece bathroom. The basement includes a self-contained 2-bedroom suite with a separate entrance — ideal for rental income or extended family. Both the main home and the suite share a common laundry area. Current owner does not have information about addition or regulations of suite. Owner pays house utilities – Heated garage on separate meter. When property was rented – 14x14 garage $100 – 32x14 garage $250 – Suite up $1600 Suite down $1100. Stove top-2024,Wall oven-2024,dishwasher-2024,downstairs fidge 2023. All interior newly painted, furnace and ducts clened 2024. (id:41462)
Property Details
| MLS® Number | SK009769 |
| Property Type | Single Family |
| Neigbourhood | Glen Elm Park |
| Features | Treed, Rectangular |
| Structure | Deck, Patio(s) |
Building
| Bathroom Total | 2 |
| Bedrooms Total | 6 |
| Appliances | Washer, Refrigerator, Dishwasher, Dryer, Oven - Built-in, Garage Door Opener Remote(s), Stove |
| Architectural Style | Bi-level |
| Basement Type | Full |
| Constructed Date | 1962 |
| Cooling Type | Central Air Conditioning |
| Heating Fuel | Natural Gas |
| Heating Type | Forced Air |
| Size Interior | 1,408 Ft2 |
| Type | House |
Parking
| Detached Garage | |
| Detached Garage | |
| Gravel | |
| Heated Garage | |
| Parking Space(s) | 5 |
Land
| Acreage | No |
| Fence Type | Fence |
| Landscape Features | Lawn |
| Size Irregular | 6507.00 |
| Size Total | 6507 Sqft |
| Size Total Text | 6507 Sqft |
Rooms
| Level | Type | Length | Width | Dimensions |
|---|---|---|---|---|
| Basement | Other | 18 ft | 13 ft | 18 ft x 13 ft |
| Basement | Bedroom | 13 ft ,4 in | 9 ft ,7 in | 13 ft ,4 in x 9 ft ,7 in |
| Basement | Kitchen/dining Room | 13 ft ,8 in | 8 ft ,2 in | 13 ft ,8 in x 8 ft ,2 in |
| Basement | Living Room | 16 ft ,8 in | 12 ft ,7 in | 16 ft ,8 in x 12 ft ,7 in |
| Basement | 4pc Bathroom | - x - | ||
| Basement | Bedroom | 13 ft | 12 ft ,2 in | 13 ft x 12 ft ,2 in |
| Basement | Bedroom | 16 ft ,4 in | 13 ft ,5 in | 16 ft ,4 in x 13 ft ,5 in |
| Basement | Laundry Room | - x - | ||
| Main Level | Living Room | 17 ft ,4 in | 13 ft ,8 in | 17 ft ,4 in x 13 ft ,8 in |
| Main Level | Dining Room | 14 ft ,2 in | 10 ft | 14 ft ,2 in x 10 ft |
| Main Level | Kitchen | 11 ft ,8 in | 10 ft | 11 ft ,8 in x 10 ft |
| Main Level | Family Room | 16 ft ,4 in | 14 ft ,3 in | 16 ft ,4 in x 14 ft ,3 in |
| Main Level | 3pc Bathroom | - x - | ||
| Main Level | Primary Bedroom | 13 ft | 11 ft ,9 in | 13 ft x 11 ft ,9 in |
| Main Level | Bedroom | 8 ft ,9 in | 9 ft ,3 in | 8 ft ,9 in x 9 ft ,3 in |
| Main Level | Bedroom | 11 ft ,6 in | 8 ft ,9 in | 11 ft ,6 in x 8 ft ,9 in |
Contact Us
Contact us for more information
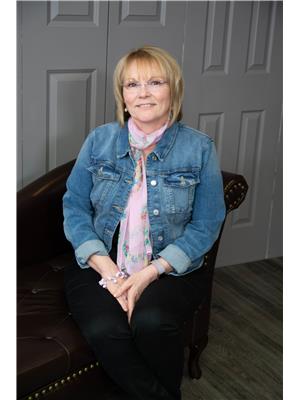
Corrine Boivin-Englund
Salesperson
https://www.facebook.com/profile.php?id=100068112746501
2350 - 2nd Avenue
Regina, Saskatchewan S4R 1A6



