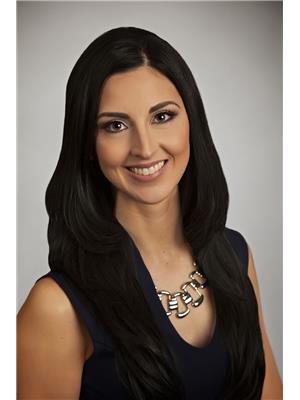155 Rodenbush Drive Regina, Saskatchewan S4R 7X8
$385,000
Welcome to 155 Rodenbush Drive! This Bilt-Rite Homes 4 level split is situated in the quiet, established family friendly neighborhood of Uplands, with a nice location near Uplands Community Centre, Mount Pleasant Sports Park, close proximity to Northgate Mall & numerous North Albert amenities, green spaces, parks & schools (Ruth Pawson Elementary, St Gregory, M.J Coldwell Elementary). Featuring 4 beds, 3 baths & 2330 sq ft of space, this home is sure to impress! You are welcomed into a bright & spacious living room with large picture window allowing in beautiful natural light. A front coat closet is available for convenience. From there you will find your kitchen with tile backsplash, plenty of cabinets, pull-out drawers, counter space & pantry/storage! Lot of room for your dining room table & chairs to enjoy family suppers. A sunroom addition was added onto the home for even more space! Enjoy relaxing with a coffee as you watch the kids play! Upstairs is where you will find your primary bedroom with 2pc ensuite & walk in closet. 2 other spacious bedrooms & 4pc bath with bath fitters tub surround complete this space. On the 3rd level you will find a 2nd family room with a gas fireplace & built-in desk & shelving. An additional 2 pc bath & laundry are here, as well as your 4th bedroom with a nice big window. The basement is open for development & waiting for your special touch to make it your own. The crawl space has poured concrete & provides ample extra storage space for you! Step outside to find your lovely backyard with grass, mature trees & access to your 24 x 24 garage. Additional value adds include: 100 amp panel, owned H2O Heater & softener, HE Furnace, Central A/C, Central Vac, front facing windows (2016). New garage door will be installed. This move in ready home has been loved & cared for by the same owner since 1979 & is now looking for its next family to l... As per the Seller’s direction, all offers will be presented on 2025-08-05 at 2:00 PM (id:41462)
Property Details
| MLS® Number | SK014345 |
| Property Type | Single Family |
| Neigbourhood | Uplands |
| Features | Treed, Rectangular |
Building
| Bathroom Total | 3 |
| Bedrooms Total | 4 |
| Appliances | Washer, Refrigerator, Dishwasher, Dryer, Microwave, Alarm System, Freezer, Window Coverings, Garage Door Opener Remote(s), Stove |
| Basement Development | Unfinished |
| Basement Type | Full (unfinished) |
| Constructed Date | 1979 |
| Construction Style Split Level | Split Level |
| Cooling Type | Central Air Conditioning |
| Fire Protection | Alarm System |
| Fireplace Fuel | Gas |
| Fireplace Present | Yes |
| Fireplace Type | Conventional |
| Heating Fuel | Natural Gas |
| Heating Type | Baseboard Heaters, Forced Air |
| Size Interior | 2,330 Ft2 |
| Type | House |
Parking
| Detached Garage | |
| Interlocked | |
| Parking Space(s) | 4 |
Land
| Acreage | No |
| Fence Type | Partially Fenced |
| Landscape Features | Lawn |
| Size Irregular | 5397.00 |
| Size Total | 5397 Sqft |
| Size Total Text | 5397 Sqft |
Rooms
| Level | Type | Length | Width | Dimensions |
|---|---|---|---|---|
| Second Level | Bedroom | 9'11 x 8'2 | ||
| Second Level | Bedroom | 9'11 x 8'3 | ||
| Second Level | 4pc Bathroom | x x x | ||
| Second Level | Primary Bedroom | 13'7 x 11'7 | ||
| Second Level | 2pc Ensuite Bath | x x x | ||
| Third Level | Bedroom | 9'11 x 9'10 | ||
| Third Level | Laundry Room | 8'10 x 7'2 | ||
| Third Level | Family Room | 19'2 x 16'11 | ||
| Basement | Other | x x x | ||
| Basement | Other | x x x | ||
| Basement | Storage | x x x | ||
| Main Level | Living Room | 13'3 x 13'5 | ||
| Main Level | Dining Room | 17'4 x 11'11 | ||
| Main Level | Kitchen | 11'5 x 8'0 | ||
| Main Level | Sunroom | 24'1 x 11'5 |
Contact Us
Contact us for more information

Abby Redekopp
Salesperson
(306) 525-1433
https://www.abby-redekopp.c21.ca/
4420 Albert Street
Regina, Saskatchewan S4S 6B4


















































