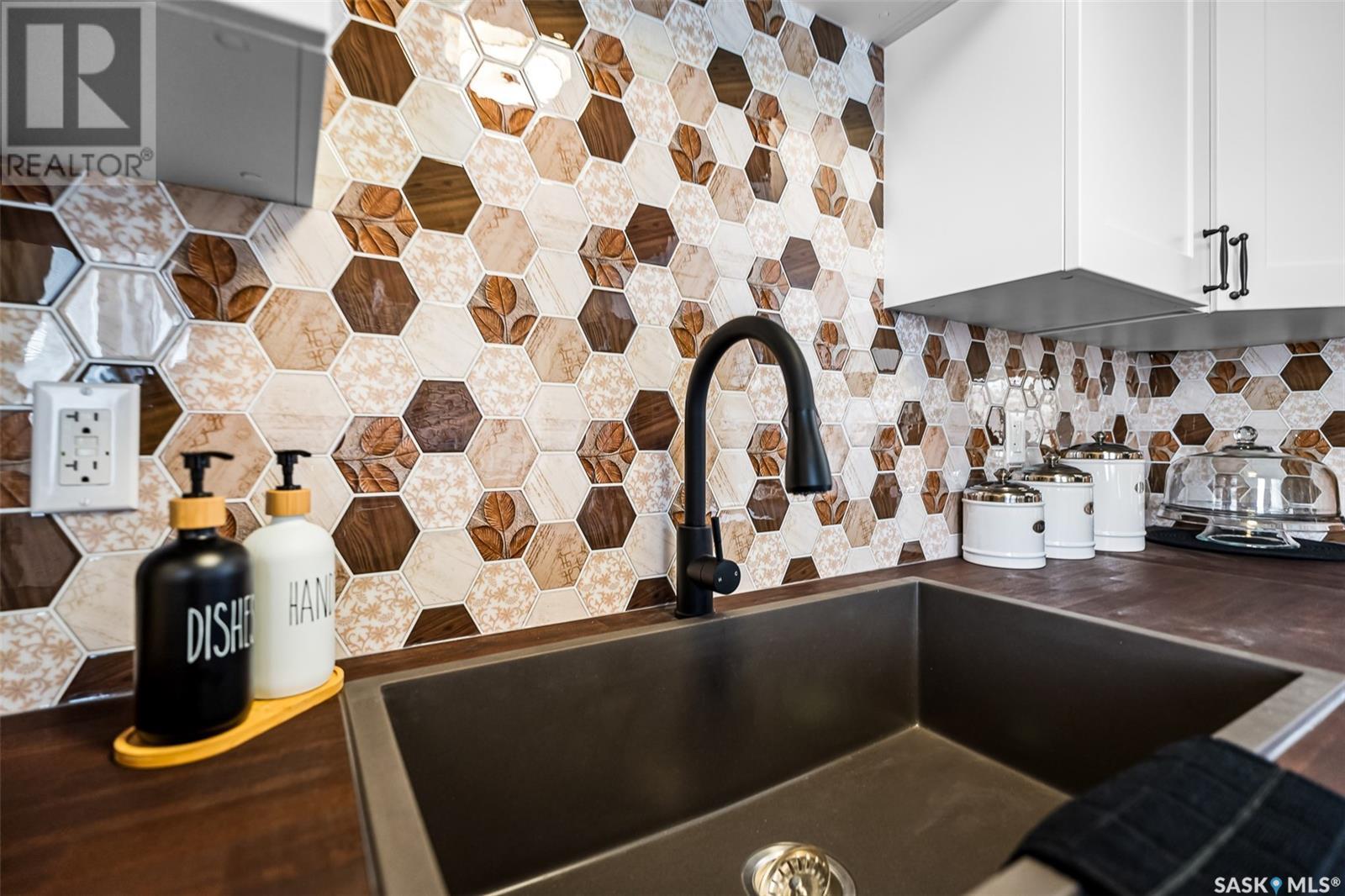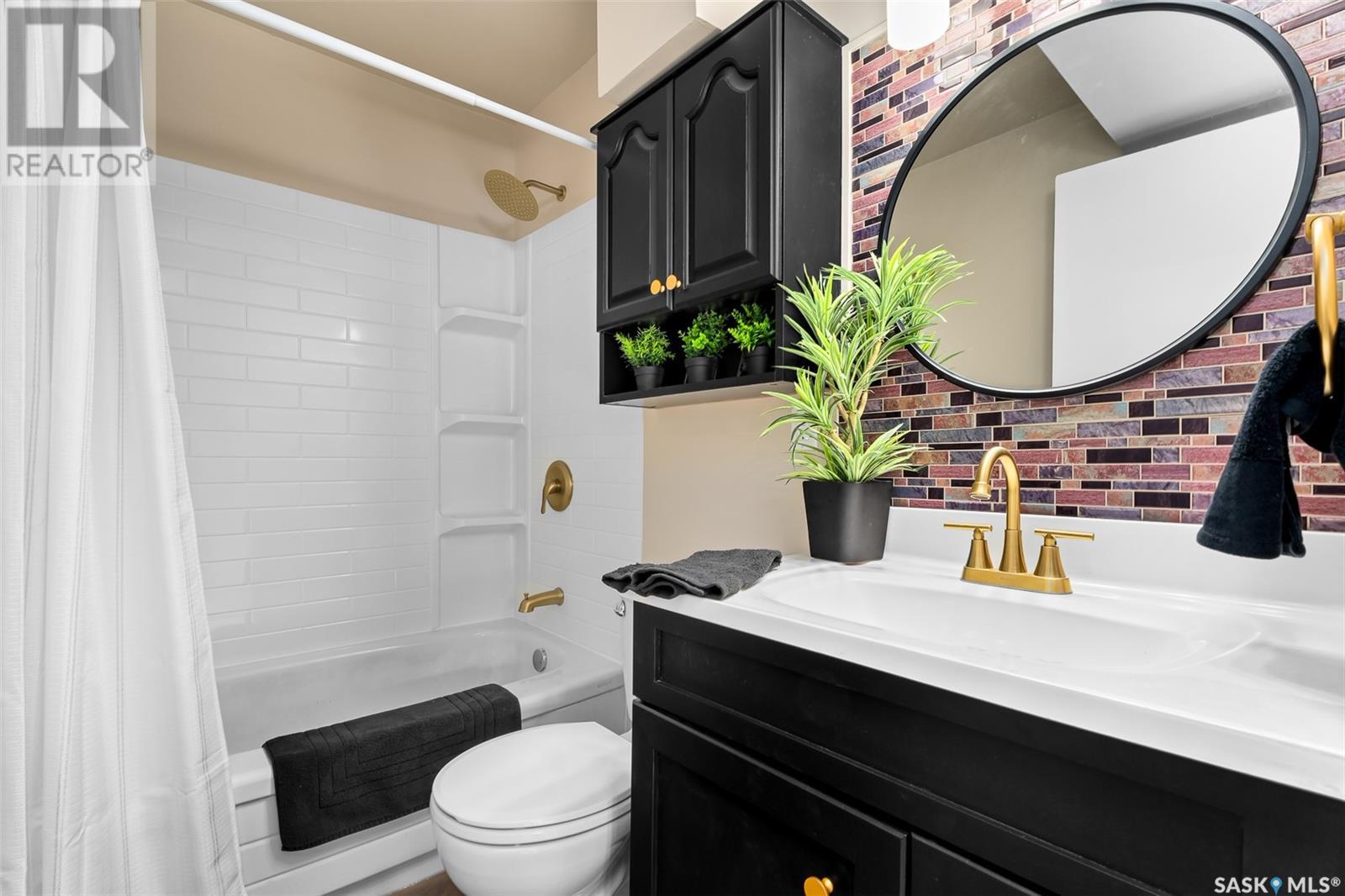1546 Warner Street Moose Jaw, Saskatchewan S6H 5G3
4 Bedroom
2 Bathroom
894 ft2
Bi-Level
Fireplace
Central Air Conditioning
Forced Air
Lawn, Underground Sprinkler
$342,500
Welcome home! Looking for a family-sized, fully renovated home close to the new school, waterpark and walking paths? This is the one for you! Boasting 4 bedrooms and 2 bathrooms, a fully fenced yard, a deck for entertaining and a double detached garage completes the package. Needing space, functionality and style? It’s got that too! Some of the updates include: all new roof, most windows, flooring, paint, lighting, kitchen with stainless steel appliances, bathroom, and more… QUICK POSSESSION AVAILABLE! Please see the separate sheet for a comprehensive list of all upgrades. Call today and make an appointment to see it for yourself! (id:41462)
Property Details
| MLS® Number | SK998878 |
| Property Type | Single Family |
| Neigbourhood | Westmount/Elsom |
| Features | Treed, Lane, Rectangular |
| Structure | Deck |
Building
| Bathroom Total | 2 |
| Bedrooms Total | 4 |
| Appliances | Washer, Refrigerator, Dishwasher, Dryer, Microwave, Window Coverings, Stove |
| Architectural Style | Bi-level |
| Basement Development | Finished |
| Basement Type | Full (finished) |
| Constructed Date | 1976 |
| Cooling Type | Central Air Conditioning |
| Fireplace Fuel | Gas |
| Fireplace Present | Yes |
| Fireplace Type | Conventional |
| Heating Fuel | Natural Gas |
| Heating Type | Forced Air |
| Size Interior | 894 Ft2 |
| Type | House |
Parking
| Detached Garage | |
| Gravel | |
| Parking Space(s) | 4 |
Land
| Acreage | No |
| Fence Type | Fence |
| Landscape Features | Lawn, Underground Sprinkler |
| Size Frontage | 50 Ft |
| Size Irregular | 5500.00 |
| Size Total | 5500 Sqft |
| Size Total Text | 5500 Sqft |
Rooms
| Level | Type | Length | Width | Dimensions |
|---|---|---|---|---|
| Basement | Family Room | 23'4" x 14'10" | ||
| Basement | 4pc Bathroom | 7'5" x 4'11" | ||
| Basement | Bedroom | 13'4" x 8'1" | ||
| Basement | Bedroom | 11'4" x 8'11" | ||
| Basement | Laundry Room | 11'4" x 8'2" | ||
| Main Level | Living Room | 15'4" x 14'11" | ||
| Main Level | Kitchen/dining Room | 17'5" x 8'6" | ||
| Main Level | Bedroom | 11'11" x 9'8" | ||
| Main Level | 4pc Bathroom | 8'6" x 4'11" | ||
| Main Level | Primary Bedroom | 13'4" x 11'11" |
Contact Us
Contact us for more information

Matt Brewer
Salesperson
https://www.royallepage.ca/en/agent/saskatchewan/regina/matthewbrewer/85712/
Royal LePage Next Level
1-24 Chester Road
Moose Jaw, Saskatchewan S6J 1M2
1-24 Chester Road
Moose Jaw, Saskatchewan S6J 1M2






















































