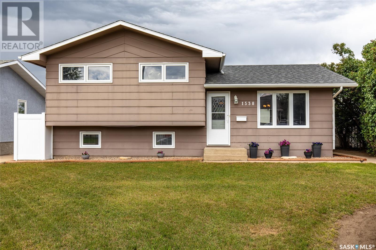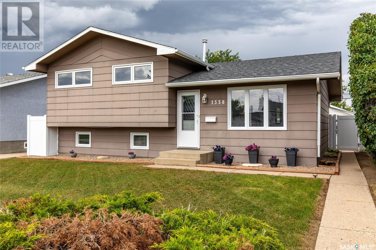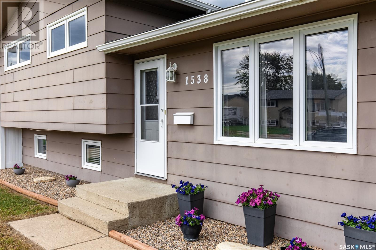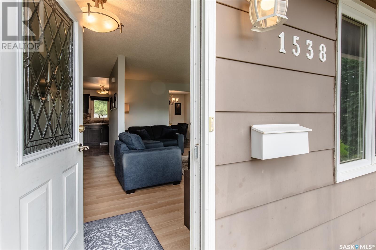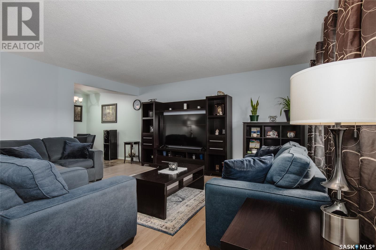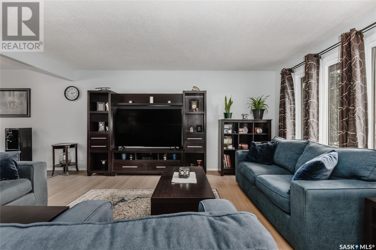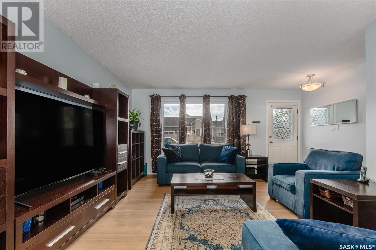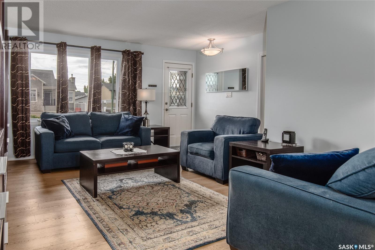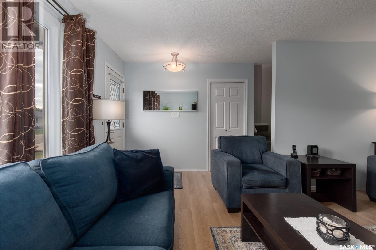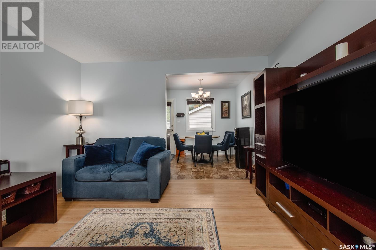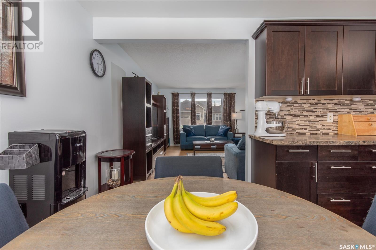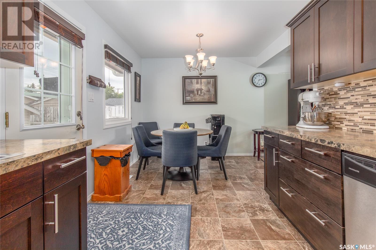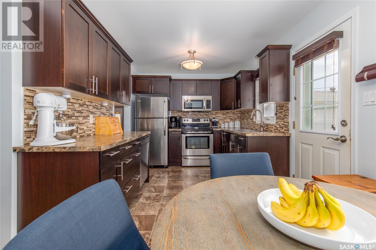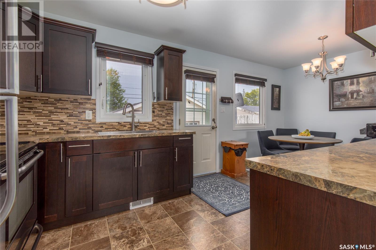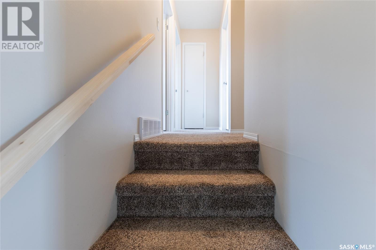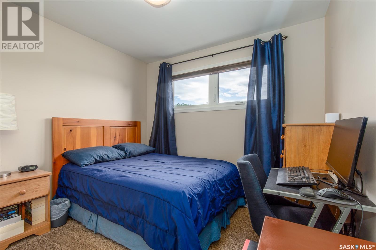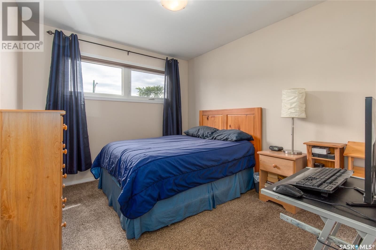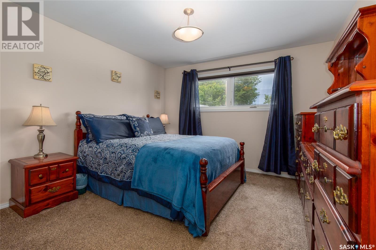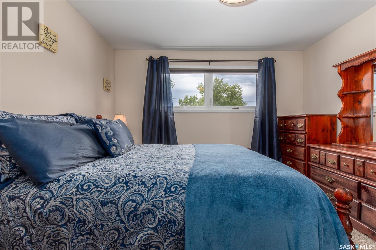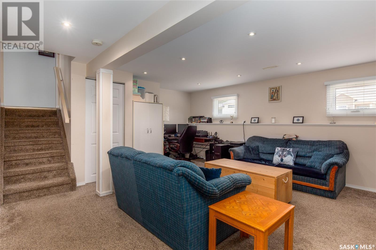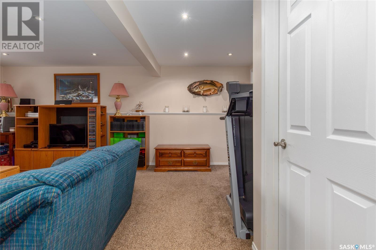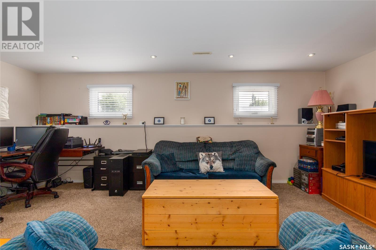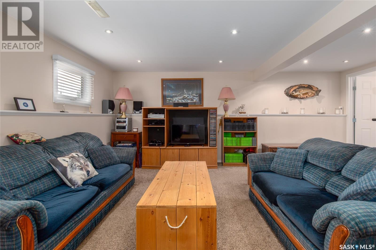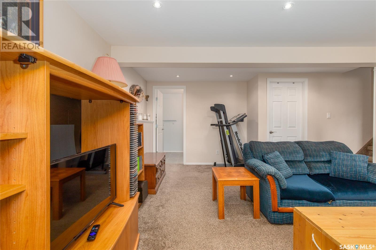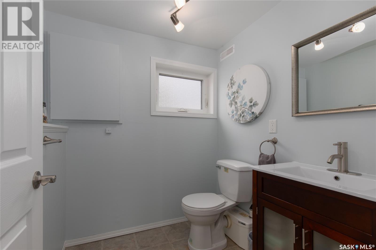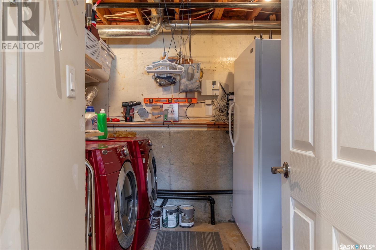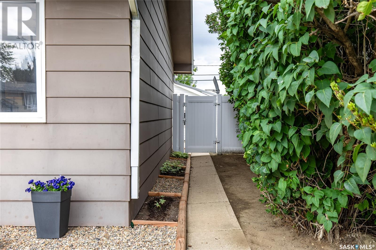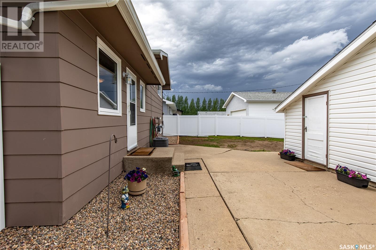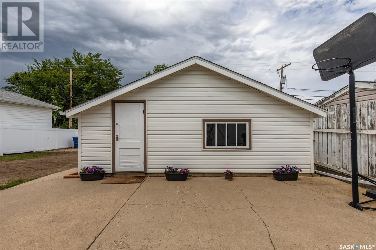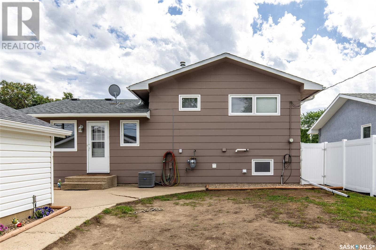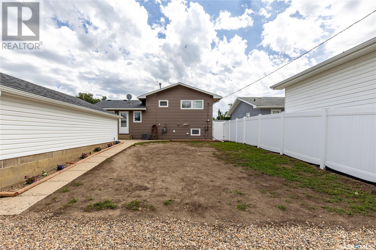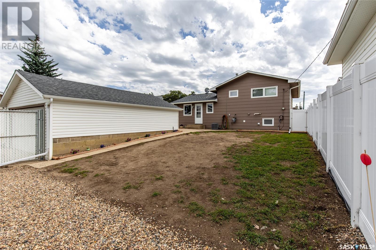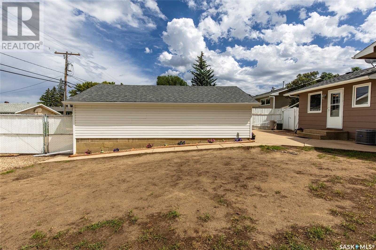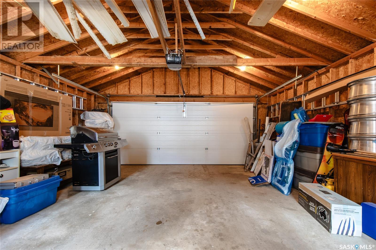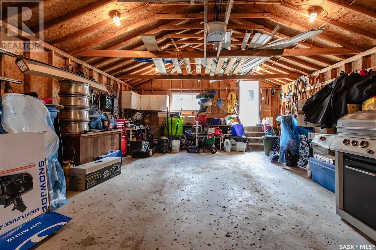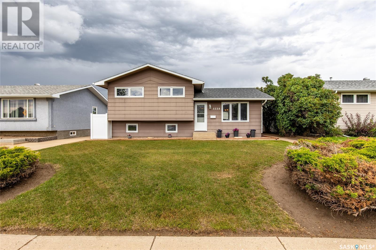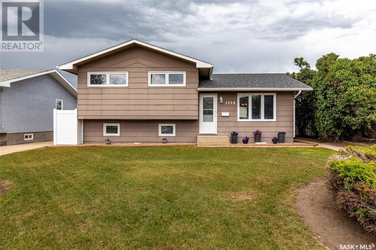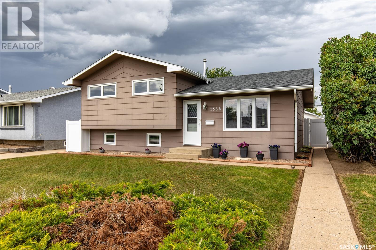1538 Duffield Street W Moose Jaw, Saskatchewan S6H 6N8
$310,000
Welcome to 1538 Duffield Street W, a beautifully updated home that's ready for your family to move right in! The main floor features brand new flooring in the spacious living room, laid over the original hardwood—giving you a fresh look while preserving the option to restore the classic charm if desired. This stylish 3-bedroom home has been thoughtfully renovated throughout. The stunning kitchen features rich dark cabinetry, new countertops, and sleek stainless steel appliances. A dedicated dining area flows into the bright, functional living room perfect for everyday living and entertaining. Upstairs, you'll find three bedrooms and a refreshed 4-piece bathroom. The third level offers a large recreation room and a convenient updated half bath—ideal for movie nights, games, or hosting guests. You'll appreciate the ample storage in the crawl space—great for seasonal items. Major updates include newer PVC windows, a high-efficiency furnace (2019), central A/C (2023), water heater (2023), and vinyl fencing (2022). Outside, enjoy the double detached garage and a private concrete patio. Best of all, you're just four houses away from a brand-new spray park and soccer fields—an unbeatable location for families! (id:41462)
Property Details
| MLS® Number | SK013962 |
| Property Type | Single Family |
| Neigbourhood | Westmount/Elsom |
| Features | Rectangular |
Building
| Bathroom Total | 2 |
| Bedrooms Total | 3 |
| Appliances | Refrigerator, Microwave, Window Coverings, Stove |
| Architectural Style | Bungalow |
| Basement Development | Finished |
| Basement Type | Partial (finished) |
| Constructed Date | 1976 |
| Cooling Type | Central Air Conditioning |
| Heating Fuel | Natural Gas |
| Heating Type | Forced Air |
| Stories Total | 1 |
| Size Interior | 976 Ft2 |
| Type | House |
Parking
| Detached Garage | |
| Parking Space(s) | 2 |
Land
| Acreage | No |
| Fence Type | Fence |
| Landscape Features | Lawn |
| Size Frontage | 50 Ft |
| Size Irregular | 5450.00 |
| Size Total | 5450 Sqft |
| Size Total Text | 5450 Sqft |
Rooms
| Level | Type | Length | Width | Dimensions |
|---|---|---|---|---|
| Second Level | Bedroom | Measurements not available | ||
| Second Level | Bedroom | 11 ft | 11 ft x Measurements not available | |
| Second Level | Bedroom | Measurements not available | ||
| Second Level | 4pc Bathroom | 9 ft ,10 in | 9 ft ,10 in x Measurements not available | |
| Basement | 2pc Bathroom | Measurements not available | ||
| Basement | Family Room | Measurements not available | ||
| Basement | Laundry Room | Measurements not available | ||
| Main Level | Living Room | 16 ft | Measurements not available x 16 ft | |
| Main Level | Kitchen | 9 ft ,3 in | 9 ft ,3 in x Measurements not available | |
| Main Level | Dining Room | Measurements not available |
Contact Us
Contact us for more information

Teresa Thompson
Salesperson
https://www.teresathompsonrealty.com/
https://www.facebook.com/teresathompsonrealestateagent
https://www.instagram.com/teresathompsonrealtor/
150-361 Main Street North
Moose Jaw, Saskatchewan S6H 0W2
(306) 988-0080
(306) 988-0682
https://globaldirectrealty.com/
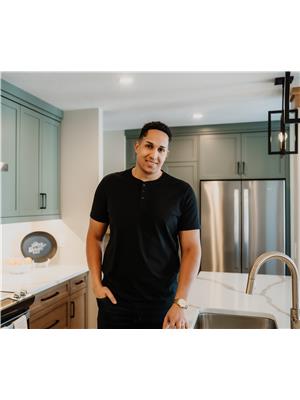
Obadiah (O) Thompson
Salesperson
150-361 Main Street North
Moose Jaw, Saskatchewan S6H 0W2
(306) 988-0080
(306) 988-0682
https://globaldirectrealty.com/



