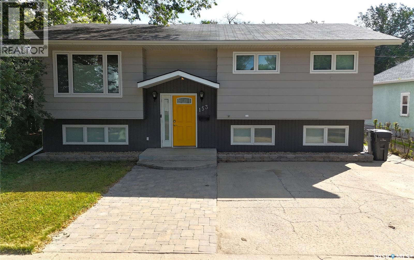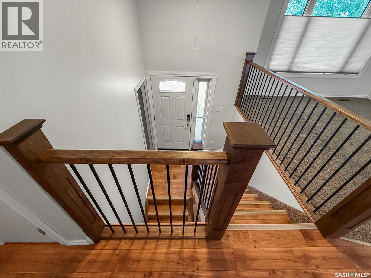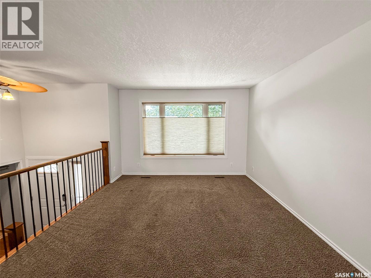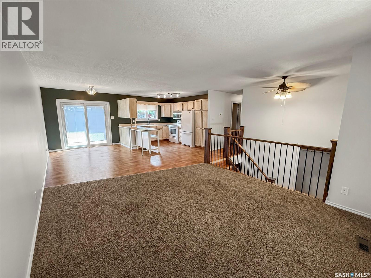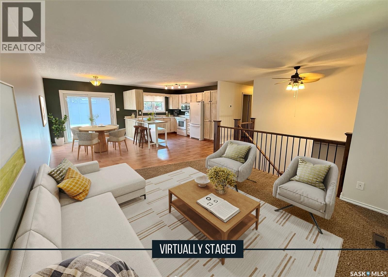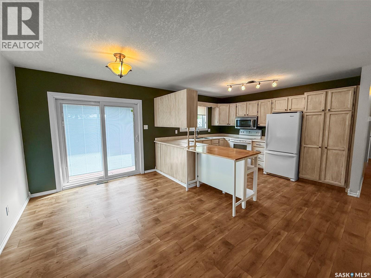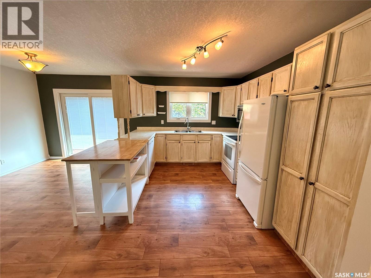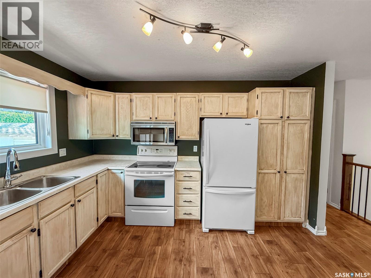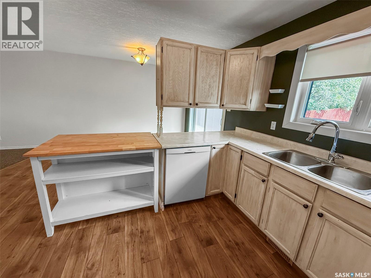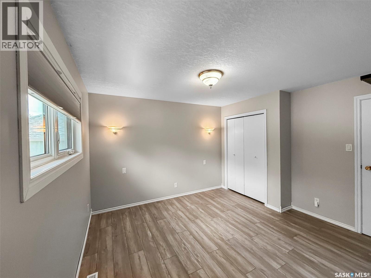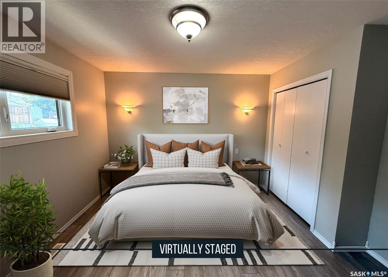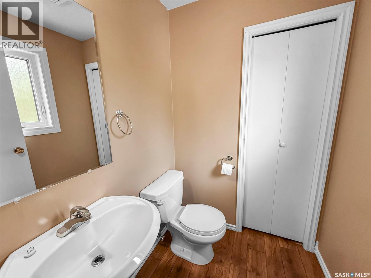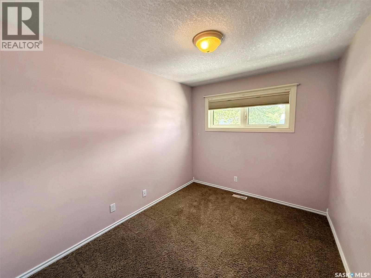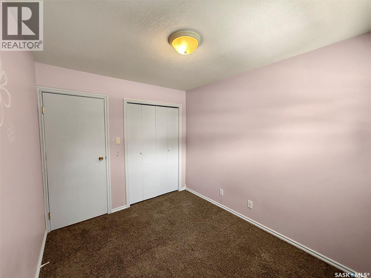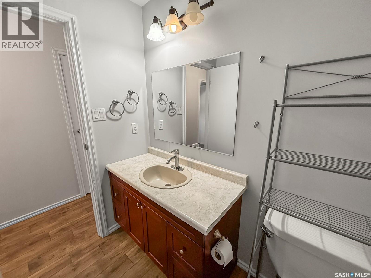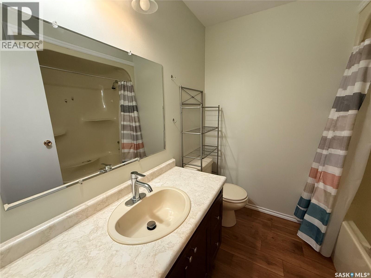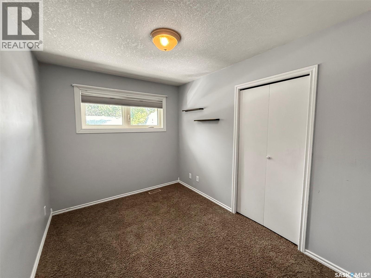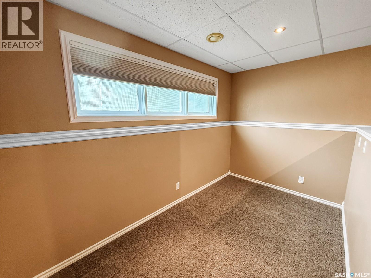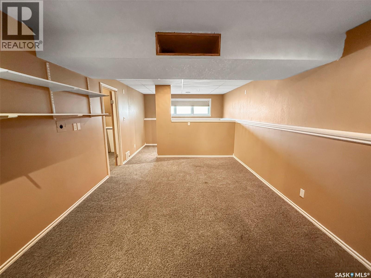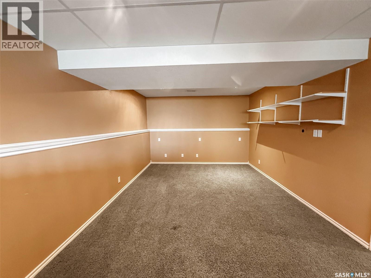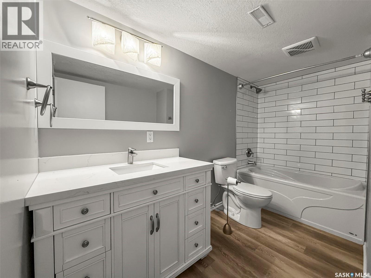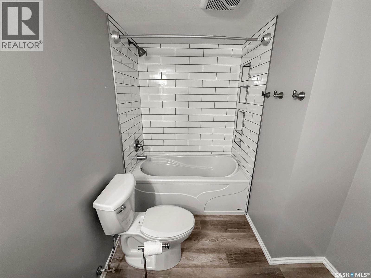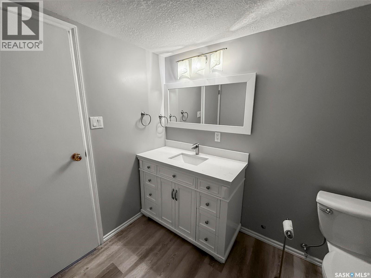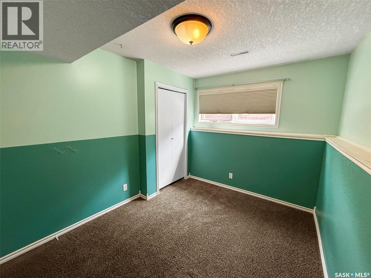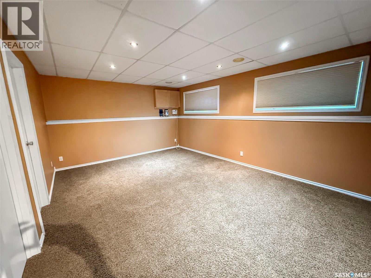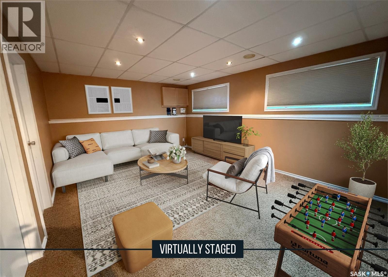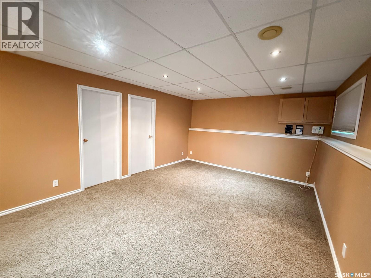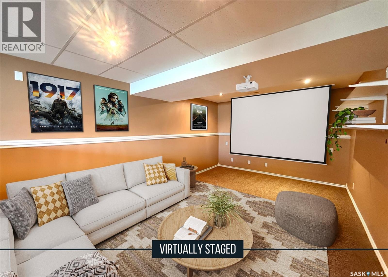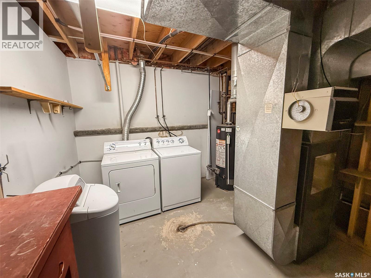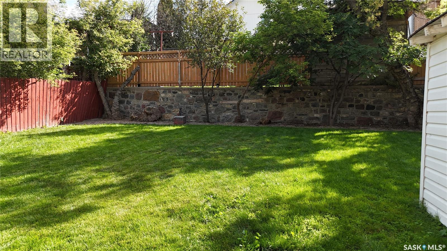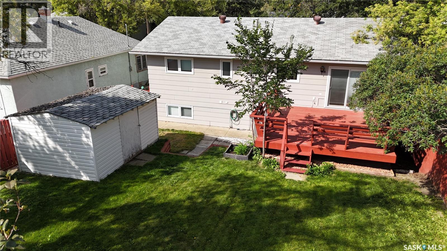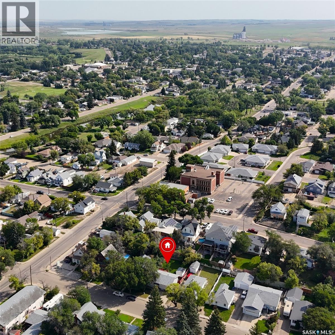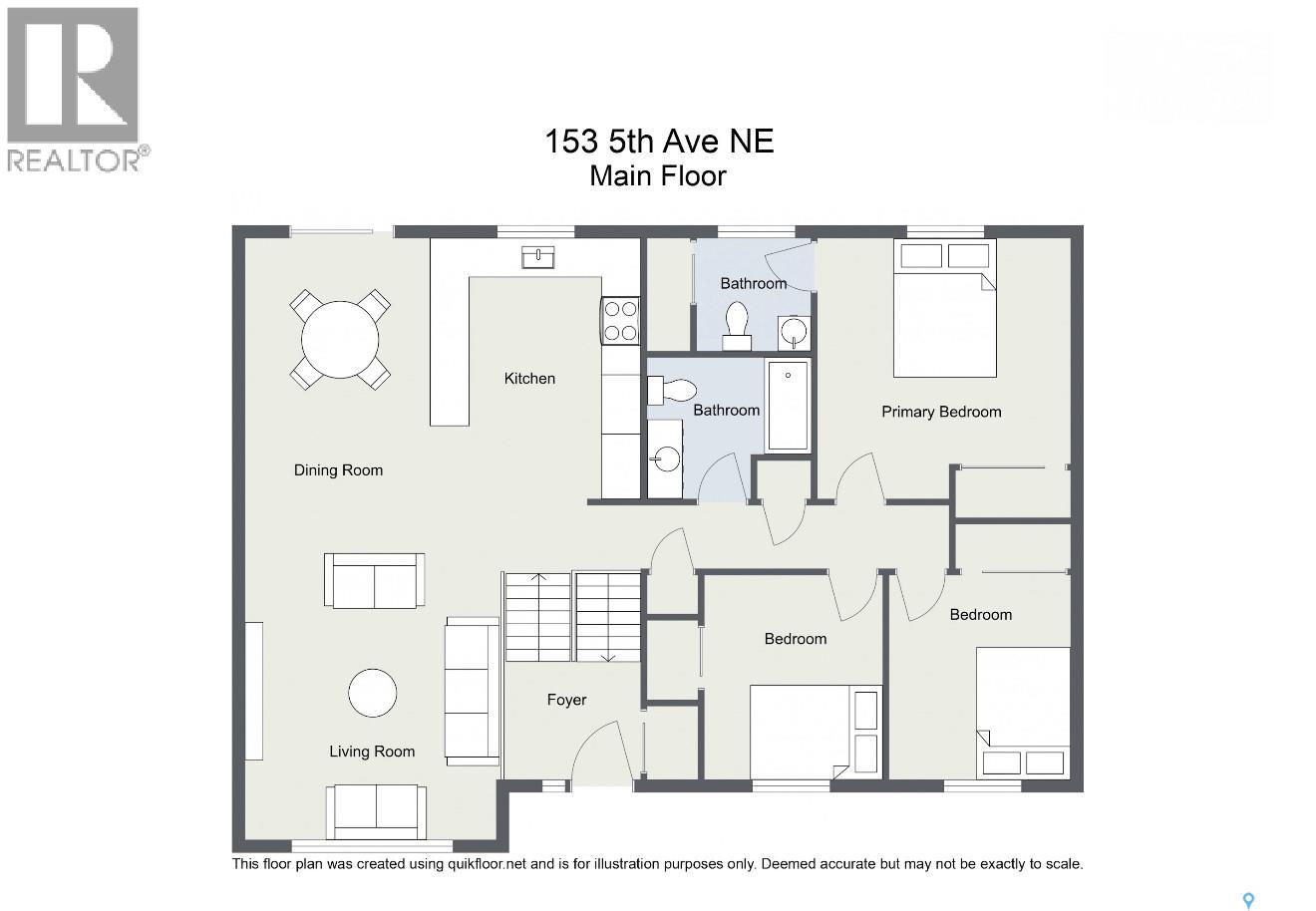153 5th Avenue Ne Swift Current, Saskatchewan S9H 2L1
$271,000
Updated Bi-Level in Northeast Swift Current — Close to Walking Paths & Downtown! If you’re looking for a move-in ready home in a prime location, this bi-level in the northeast has it all—modern updates, spacious design & a backyard made for privacy. Nestled near walking paths & just a short walk to downtown, you’ll enjoy convenience paired with comfort. Step inside to a bright entryway leading upstairs to the main floor’s open-concept layout. The U-shaped kitchen features pickled white oak cabinetry, a full appliance package & flows seamlessly into the generous dining area & oversized living room. Garden doors open to an east-facing deck, perfect for morning coffee or summer evenings. Down the hall are 3 bedrooms, including a primary with 2-piece ensuite, 2 additional well-sized bedrooms & a full 4-piece bath. The lower level offers fantastic bonus space with a large family room, an additional bedroom & a beautifully updated bathroom (2020). A versatile rec/media room is set up for a projector & screen, complete with a rear nook ideal for a home office. The laundry/mechanical room completes this level. This home has seen numerous upgrades: fresh paint in the living room, new shingles (2011), newer front & patio doors, updated soffit, fascia & eaves, main floor windows (2022), water softener (2018), central air (2021), plus vinyl plank & fresh paint in the primary. Outdoors, enjoy a fully landscaped yard with mature trees, a private deck & a large storage shed. Quick possession available! A fantastic blend of location, space & updates—this northeast bi-level is the perfect place to call home. (id:41462)
Property Details
| MLS® Number | SK016972 |
| Property Type | Single Family |
| Neigbourhood | North East |
| Features | Treed, Rectangular, Double Width Or More Driveway |
| Structure | Deck |
Building
| Bathroom Total | 3 |
| Bedrooms Total | 4 |
| Appliances | Washer, Refrigerator, Satellite Dish, Dishwasher, Dryer, Microwave, Humidifier, Window Coverings, Storage Shed, Stove |
| Architectural Style | Bi-level |
| Basement Development | Finished |
| Basement Type | Partial (finished) |
| Constructed Date | 1986 |
| Cooling Type | Central Air Conditioning |
| Heating Fuel | Electric, Natural Gas |
| Heating Type | Forced Air |
| Size Interior | 1,102 Ft2 |
| Type | House |
Parking
| None | |
| Parking Space(s) | 2 |
Land
| Acreage | No |
| Fence Type | Fence |
| Landscape Features | Lawn |
| Size Frontage | 50 Ft |
| Size Irregular | 5231.50 |
| Size Total | 5231.5 Sqft |
| Size Total Text | 5231.5 Sqft |
Rooms
| Level | Type | Length | Width | Dimensions |
|---|---|---|---|---|
| Basement | Family Room | 17 ft ,9 in | 11 ft ,5 in | 17 ft ,9 in x 11 ft ,5 in |
| Basement | Other | 16 ft ,8 in | 12 ft ,7 in | 16 ft ,8 in x 12 ft ,7 in |
| Basement | 4pc Bathroom | 10 ft ,10 in | 5 ft ,8 in | 10 ft ,10 in x 5 ft ,8 in |
| Basement | Bedroom | 10 ft ,11 in | 9 ft ,2 in | 10 ft ,11 in x 9 ft ,2 in |
| Basement | Other | 11 ft ,4 in | 9 ft ,10 in | 11 ft ,4 in x 9 ft ,10 in |
| Basement | Dining Nook | 11 ft ,11 in | 6 ft ,2 in | 11 ft ,11 in x 6 ft ,2 in |
| Main Level | Living Room | 14 ft ,2 in | 11 ft ,11 in | 14 ft ,2 in x 11 ft ,11 in |
| Main Level | Dining Room | 12 ft ,5 in | 8 ft ,9 in | 12 ft ,5 in x 8 ft ,9 in |
| Main Level | Kitchen | 12 ft ,4 in | 10 ft | 12 ft ,4 in x 10 ft |
| Main Level | Primary Bedroom | 12 ft ,4 in | 11 ft ,8 in | 12 ft ,4 in x 11 ft ,8 in |
| Main Level | 2pc Ensuite Bath | 4 ft ,11 in | 5 ft ,3 in | 4 ft ,11 in x 5 ft ,3 in |
| Main Level | Bedroom | 10 ft ,9 in | 8 ft ,2 in | 10 ft ,9 in x 8 ft ,2 in |
| Main Level | 4pc Bathroom | 7 ft ,7 in | 6 ft ,10 in | 7 ft ,7 in x 6 ft ,10 in |
| Main Level | Bedroom | 10 ft ,9 in | 8 ft ,6 in | 10 ft ,9 in x 8 ft ,6 in |
| Main Level | Foyer | 6 ft ,5 in | 3 ft ,9 in | 6 ft ,5 in x 3 ft ,9 in |
Contact Us
Contact us for more information

Shannon Runcie
Salesperson
https://shannonruncie.com/
#706-2010 11th Ave
Regina, Saskatchewan S4P 0J3



