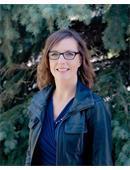153 2nd Avenue N Yorkton, Saskatchewan S3N 1G5
$390,000
Welcome to 153 2nd Ave.N located in one of Yorkton's most iconic neighbourhoods for vintage character homes. This well maintained and updated home, on a quiet, tree lined street sits upon a double 100' x 120' fenced lot and has the convenience of lanes on 2 sides. The main level provides a beautifully upgraded kitchen, a decorative wood burning fireplace in the living room with original hardwood floors throughout. The addition off the kitchen hosts a game room with access to the yard. The attached garage provides entry directly into the main level, overhead doors and also provides access to the yard. The second level has 4 spacious bedrooms, tastefully decorated, and a 4 piece bath. The basement level provides a recreation room, a den and a 3 piece bathroom. Included in the sale: shed, murphy bed, fridge, stove, built in dishwasher, microwave range hood fan, washer, dryer, central air, water softener. (id:41462)
Property Details
| MLS® Number | SK007445 |
| Property Type | Single Family |
| Features | Treed, Lane, Rectangular |
| Structure | Patio(s) |
Building
| Bathroom Total | 2 |
| Bedrooms Total | 4 |
| Appliances | Washer, Refrigerator, Dishwasher, Dryer, Microwave, Window Coverings, Garage Door Opener Remote(s), Storage Shed, Stove |
| Architectural Style | 2 Level |
| Basement Development | Partially Finished |
| Basement Type | Partial, Remodeled Basement (partially Finished) |
| Constructed Date | 1942 |
| Cooling Type | Central Air Conditioning |
| Fireplace Fuel | Wood |
| Fireplace Present | Yes |
| Fireplace Type | Conventional |
| Heating Fuel | Natural Gas |
| Heating Type | Baseboard Heaters, Forced Air |
| Stories Total | 2 |
| Size Interior | 1,708 Ft2 |
| Type | House |
Parking
| Attached Garage | |
| Parking Pad | |
| Parking Space(s) | 5 |
Land
| Acreage | No |
| Fence Type | Partially Fenced |
| Landscape Features | Lawn, Underground Sprinkler |
| Size Frontage | 100 Ft |
| Size Irregular | 12000.00 |
| Size Total | 12000 Sqft |
| Size Total Text | 12000 Sqft |
Rooms
| Level | Type | Length | Width | Dimensions |
|---|---|---|---|---|
| Second Level | Bedroom | 10 ft ,11 in | 11 ft ,11 in | 10 ft ,11 in x 11 ft ,11 in |
| Second Level | Bedroom | 9 ft ,9 in | 13 ft ,9 in | 9 ft ,9 in x 13 ft ,9 in |
| Second Level | Primary Bedroom | 13 ft ,5 in | 13 ft ,9 in | 13 ft ,5 in x 13 ft ,9 in |
| Second Level | 4pc Bathroom | 6 ft ,7 in | 8 ft ,7 in | 6 ft ,7 in x 8 ft ,7 in |
| Third Level | Bedroom | 11 ft | 15 ft ,5 in | 11 ft x 15 ft ,5 in |
| Fourth Level | Games Room | 9 ft ,11 in | 19 ft ,3 in | 9 ft ,11 in x 19 ft ,3 in |
| Basement | Other | 11 ft ,3 in | 11 ft ,10 in | 11 ft ,3 in x 11 ft ,10 in |
| Basement | Den | 9 ft ,3 in | 15 ft ,5 in | 9 ft ,3 in x 15 ft ,5 in |
| Basement | 3pc Bathroom | 6 ft ,2 in | 8 ft | 6 ft ,2 in x 8 ft |
| Basement | Laundry Room | 12 ft ,8 in | 12 ft ,10 in | 12 ft ,8 in x 12 ft ,10 in |
| Main Level | Enclosed Porch | 4 ft ,9 in | 5 ft ,3 in | 4 ft ,9 in x 5 ft ,3 in |
| Main Level | Foyer | 5 ft ,1 in | 8 ft ,2 in | 5 ft ,1 in x 8 ft ,2 in |
| Main Level | Kitchen | 8 ft ,3 in | 16 ft ,1 in | 8 ft ,3 in x 16 ft ,1 in |
| Main Level | Dining Room | 10 ft | 14 ft | 10 ft x 14 ft |
| Main Level | Living Room | 13 ft ,4 in | 19 ft ,9 in | 13 ft ,4 in x 19 ft ,9 in |
Contact Us
Contact us for more information

Delphine Gehl
Broker
https://www.delphinegehl.com/
426 A Main St
Esterhazy, Saskatchewan S0A 0X0






















































