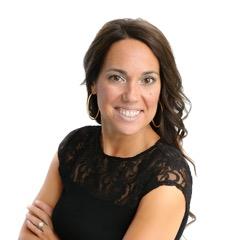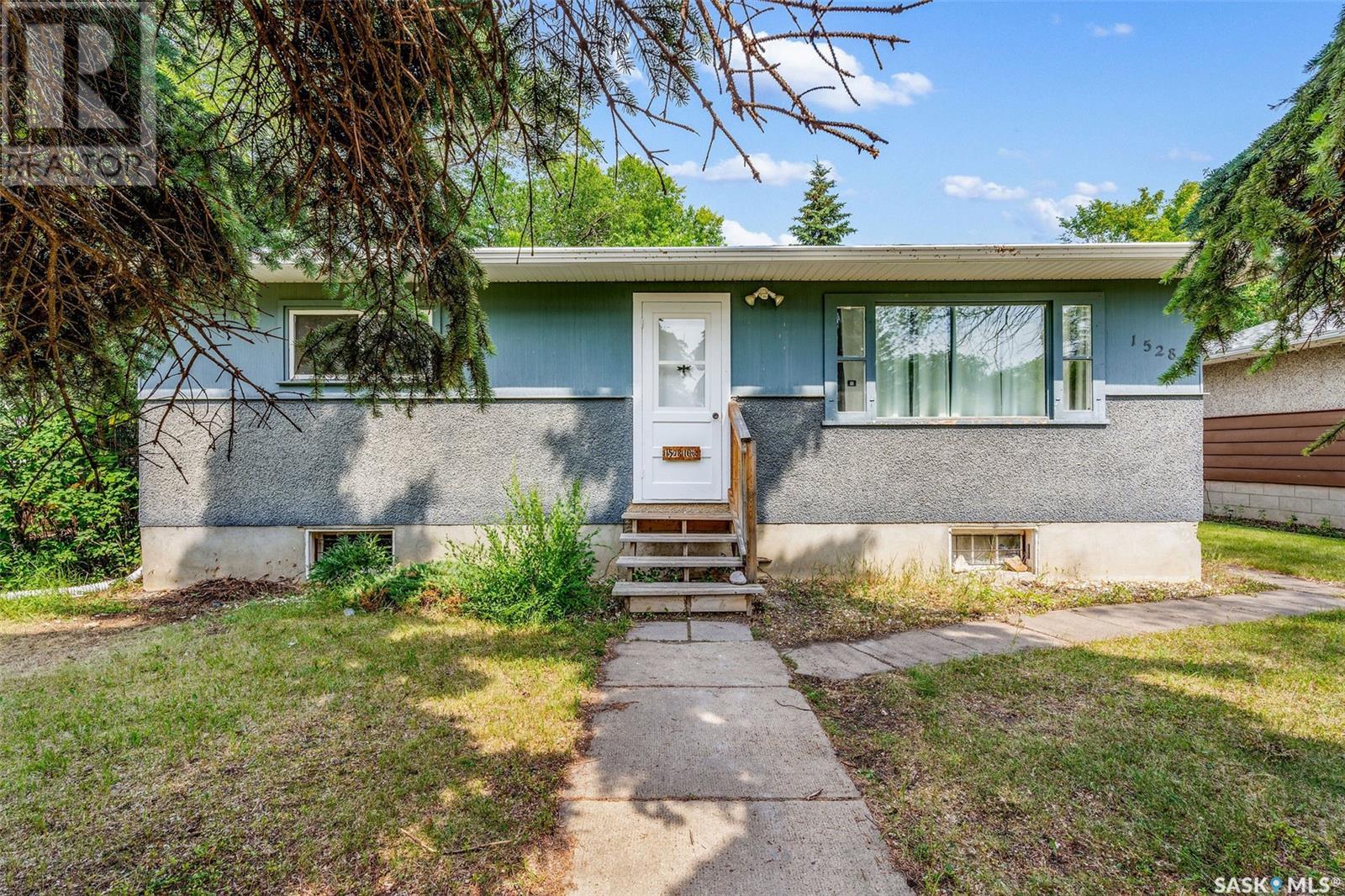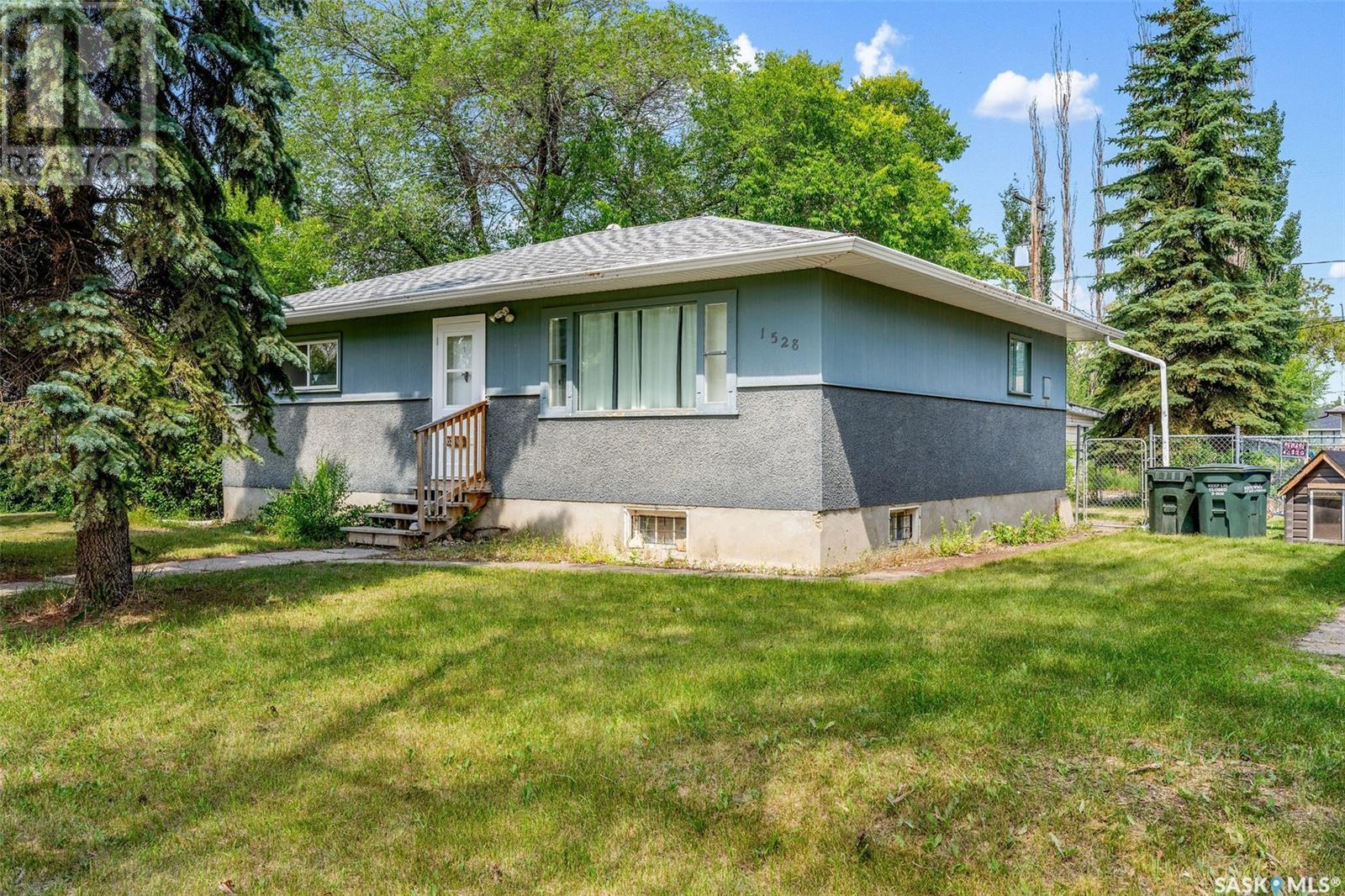1528 16th Street W Prince Albert, Saskatchewan S6V 3W9
$149,900
This cozy 1,008 sq. ft. bungalow offers excellent potential as a first home or rental property. Featuring 3 bedrooms on the main floor, plus an additional bedroom in the basement, there's plenty of room for growing families or tenants. The bright and airy living room is highlighted by a large picture window, creating a welcoming space to relax. The eat-in kitchen is fully equipped with all essential appliances and offers a great space for family meals. Recent upgrades to the main floor includes flooring and fresh paint which add a modern touch, enhancing the overall appeal of the home.The finished basement is an added bonus, with a spacious family room, versatile den, and ample storage space with built-in shelving. A laundry room with washer and dryer included makes daily chores a breeze. Frige, stove, washer & dryer included. The partially fenced backyard provides a private retreat, while the 14 x 23 detached garage and two additional parking stalls off the alley offer convenience and extra storage. This property combines practicality with potential—perfect for those looking to step into homeownership or add to their real estate portfolio! (id:41462)
Property Details
| MLS® Number | SK013621 |
| Property Type | Single Family |
| Neigbourhood | West Flat |
| Features | Treed, Lane, Rectangular |
Building
| Bathroom Total | 1 |
| Bedrooms Total | 4 |
| Appliances | Washer, Refrigerator, Dryer, Window Coverings, Stove |
| Architectural Style | Bungalow |
| Basement Development | Partially Finished |
| Basement Type | Full (partially Finished) |
| Constructed Date | 1958 |
| Cooling Type | Central Air Conditioning |
| Heating Fuel | Natural Gas |
| Heating Type | Forced Air |
| Stories Total | 1 |
| Size Interior | 1,008 Ft2 |
| Type | House |
Parking
| Detached Garage | |
| Parking Space(s) | 2 |
Land
| Acreage | No |
| Fence Type | Fence |
| Landscape Features | Lawn |
| Size Frontage | 50 Ft ,2 In |
| Size Irregular | 0.13 |
| Size Total | 0.13 Ac |
| Size Total Text | 0.13 Ac |
Rooms
| Level | Type | Length | Width | Dimensions |
|---|---|---|---|---|
| Basement | Family Room | 11'6 x 25'6 | ||
| Basement | Bedroom | 8 ft | 14 ft | 8 ft x 14 ft |
| Basement | Laundry Room | 8'2 x 11'6 | ||
| Basement | Other | 14 ft | Measurements not available x 14 ft | |
| Basement | Storage | 14 ft | Measurements not available x 14 ft | |
| Main Level | Living Room | 12'2 x 17'2 | ||
| Main Level | Kitchen | 9'9 x 14'7 | ||
| Main Level | Bedroom | 12'4 x 13'3 | ||
| Main Level | Bedroom | 10 ft | 10 ft x Measurements not available | |
| Main Level | Bedroom | 9 ft | 9 ft x Measurements not available | |
| Main Level | 4pc Bathroom | 5 ft | 5 ft x Measurements not available |
Contact Us
Contact us for more information

Carmen Cartier
Associate Broker
https://www.royallepagepa.ca/
575 16th Street West
Prince Albert, Saskatchewan S6V 3V9

Lou Doderai
Broker
https://www.royallepagepa.ca/
575 16th Street West
Prince Albert, Saskatchewan S6V 3V9




































